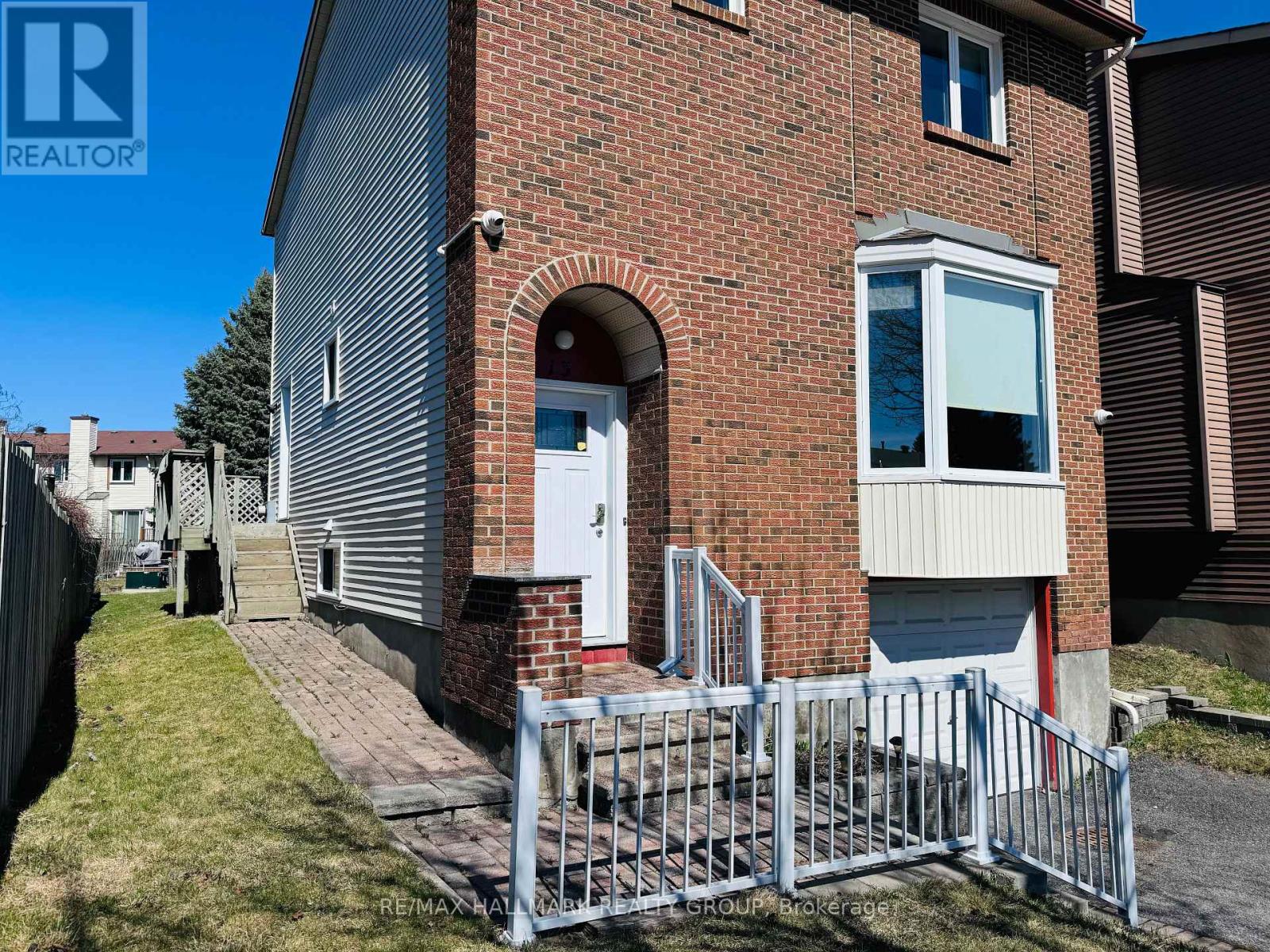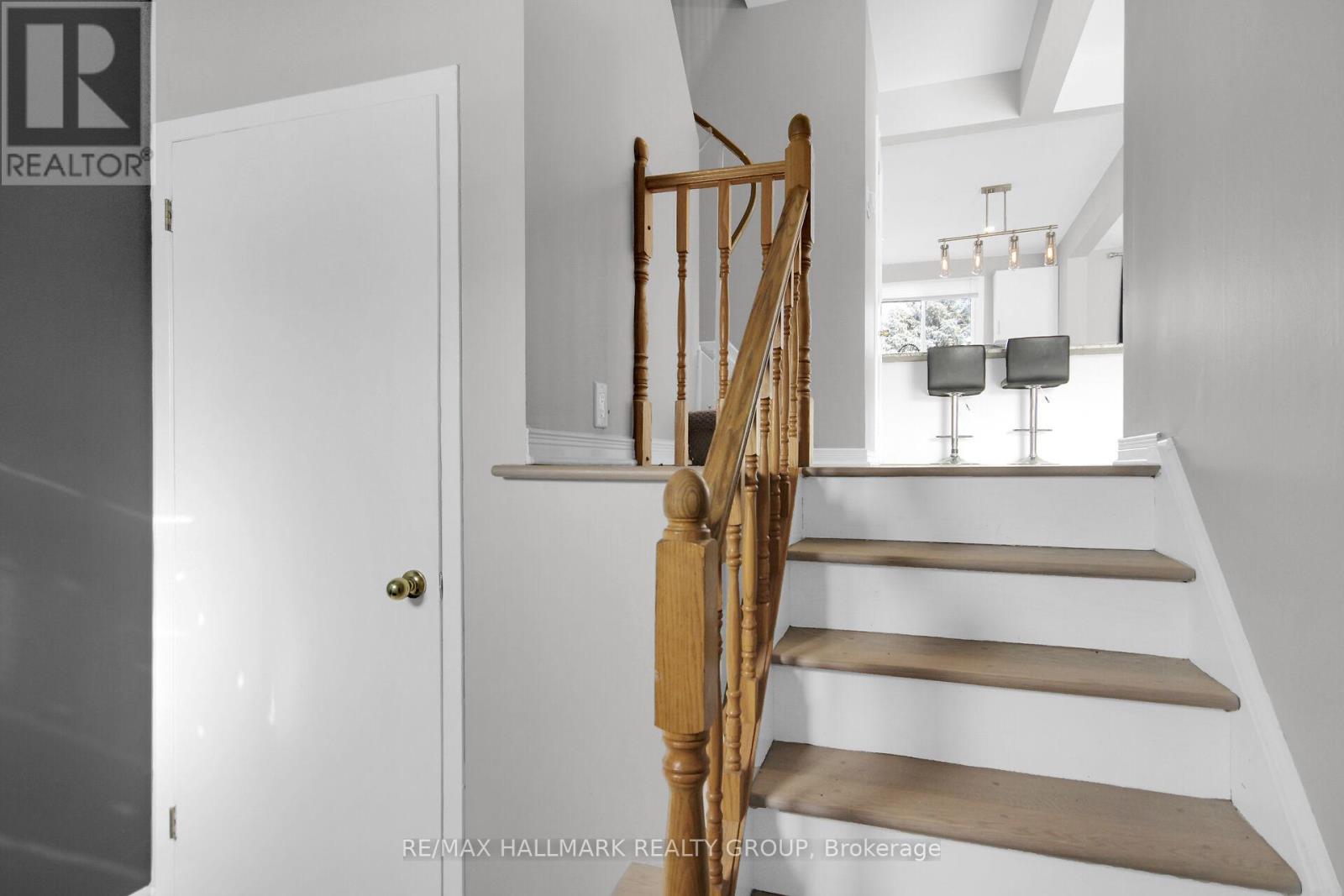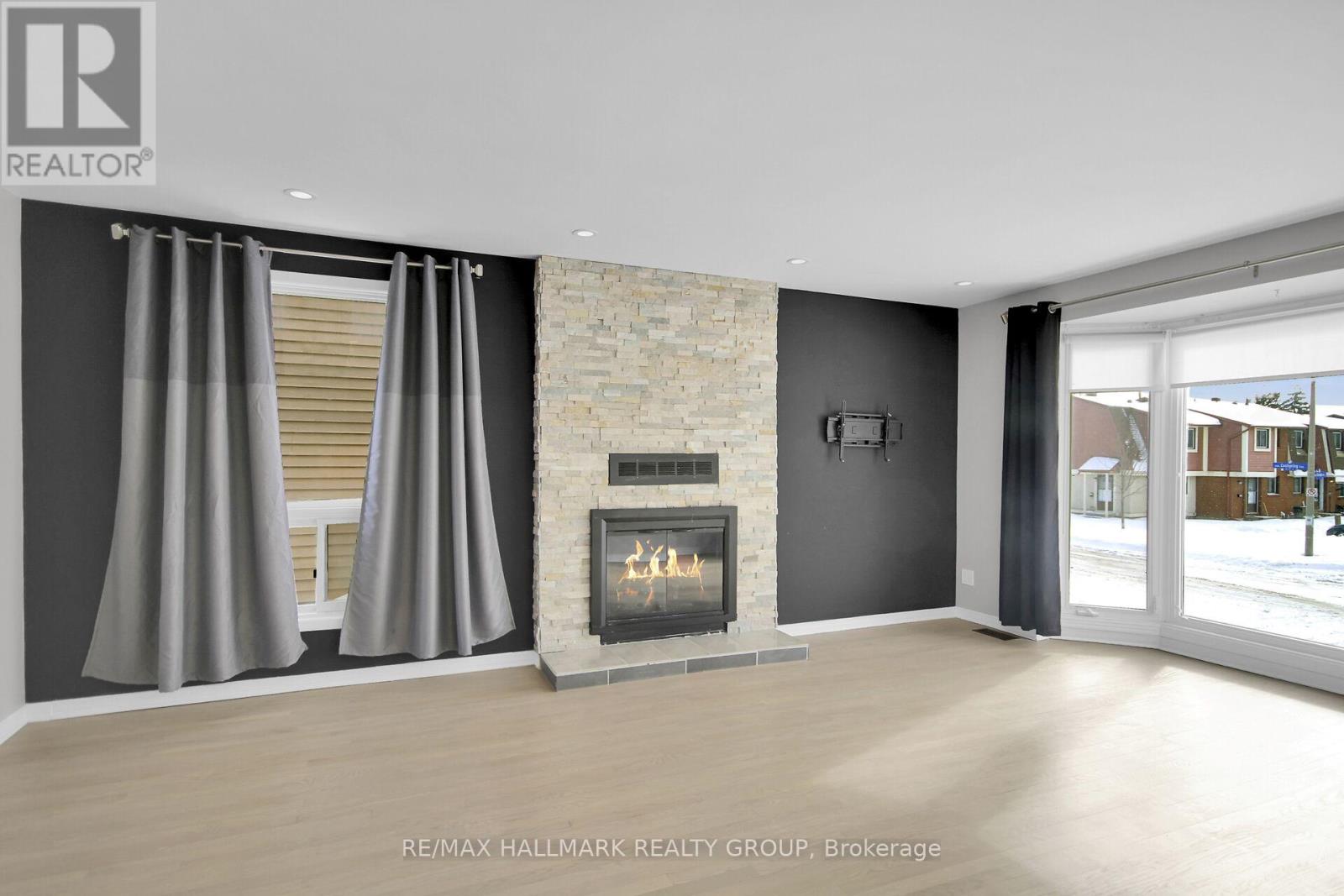3 卧室
3 浴室
1100 - 1500 sqft
壁炉
中央空调
风热取暖
Landscaped
$699,900
Discover this bright and spacious 3-bedroom, 2.5-bathroom family home in Fisher Glen, a charming and established neighborhood. Main floor features an open concept layout with hardwood flooring, leading into a cozy living room with a stone-accented wood fireplace and large windows. The eat-in kitchen is designed for both style and function, with granite countertops, a stylish backsplash, ample cabinetry, and a seamless view of the deck and fully fenced backyard. A convenient side door provides easy outdoor access. Second floor offers a spacious primary bedroom with a walk-in closet and a modern 3-piece ensuite. Two additional well-sized bedrooms and a tiled 3-piece bathroom provide comfort and convenience for the whole family completing the second level. The finished basement extends the living space with a substantial recreational room, a dedicated laundry area, and direct access to the attached garage. Outside, the expansive backyard is perfect for entertaining, featuring an large deck ideal for outdoor dining and relaxation. The front of the home features interlocked steps and a spacious driveway adding to the homes curb appeal and functionality. This home is designed to impress with its thoughtful layout, abundant natural light, and family-friendly features. Close to schools, shopping, and transit, its perfectly situated to meet all your needs. Don't miss the opportunity to make this stunning property your next home! (id:44758)
房源概要
|
MLS® Number
|
X12094618 |
|
房源类型
|
民宅 |
|
社区名字
|
7202 - Borden Farm/Stewart Farm/Carleton Heights/Parkwood Hills |
|
附近的便利设施
|
公园, 公共交通, 学校 |
|
社区特征
|
School Bus |
|
设备类型
|
没有 |
|
特征
|
Flat Site, Lighting, Dry, Paved Yard |
|
总车位
|
6 |
|
租赁设备类型
|
没有 |
|
结构
|
Deck |
详 情
|
浴室
|
3 |
|
地上卧房
|
3 |
|
总卧房
|
3 |
|
Age
|
31 To 50 Years |
|
公寓设施
|
Fireplace(s) |
|
赠送家电包括
|
Water Heater, 洗碗机, 烘干机, Hood 电扇, 炉子, 洗衣机, 冰箱 |
|
地下室进展
|
部分完成 |
|
地下室类型
|
全部完成 |
|
施工种类
|
独立屋 |
|
空调
|
中央空调 |
|
外墙
|
砖 Facing, 乙烯基壁板 |
|
Fire Protection
|
报警系统, Smoke Detectors, Security System |
|
壁炉
|
有 |
|
Fireplace Total
|
1 |
|
Flooring Type
|
Hardwood, Laminate, Tile |
|
地基类型
|
混凝土浇筑 |
|
客人卫生间(不包含洗浴)
|
1 |
|
供暖方式
|
天然气 |
|
供暖类型
|
压力热风 |
|
储存空间
|
2 |
|
内部尺寸
|
1100 - 1500 Sqft |
|
类型
|
独立屋 |
|
设备间
|
市政供水 |
车 位
土地
|
英亩数
|
无 |
|
围栏类型
|
Fenced Yard |
|
土地便利设施
|
公园, 公共交通, 学校 |
|
Landscape Features
|
Landscaped |
|
污水道
|
Sanitary Sewer |
|
土地深度
|
134 Ft ,6 In |
|
土地宽度
|
35 Ft ,1 In |
|
不规则大小
|
35.1 X 134.5 Ft |
|
规划描述
|
住宅 |
房 间
| 楼 层 |
类 型 |
长 度 |
宽 度 |
面 积 |
|
二楼 |
主卧 |
4.48 m |
3.39 m |
4.48 m x 3.39 m |
|
二楼 |
浴室 |
2.9 m |
1.7 m |
2.9 m x 1.7 m |
|
二楼 |
卧室 |
4.24 m |
3.2 m |
4.24 m x 3.2 m |
|
二楼 |
第二卧房 |
3.35 m |
2.47 m |
3.35 m x 2.47 m |
|
二楼 |
浴室 |
1.25 m |
2.83 m |
1.25 m x 2.83 m |
|
地下室 |
娱乐,游戏房 |
3.66 m |
3.87 m |
3.66 m x 3.87 m |
|
地下室 |
洗衣房 |
2.38 m |
2.8 m |
2.38 m x 2.8 m |
|
一楼 |
客厅 |
5.52 m |
3.81 m |
5.52 m x 3.81 m |
|
一楼 |
餐厅 |
3.99 m |
2.99 m |
3.99 m x 2.99 m |
|
一楼 |
厨房 |
4.14 m |
3.6 m |
4.14 m x 3.6 m |
|
一楼 |
浴室 |
1.25 m |
1.25 m |
1.25 m x 1.25 m |
|
一楼 |
门厅 |
2.5 m |
1.56 m |
2.5 m x 1.56 m |
设备间
https://www.realtor.ca/real-estate/28194267/13-coolspring-crescent-ottawa-7202-borden-farmstewart-farmcarleton-heightsparkwood-hills






































