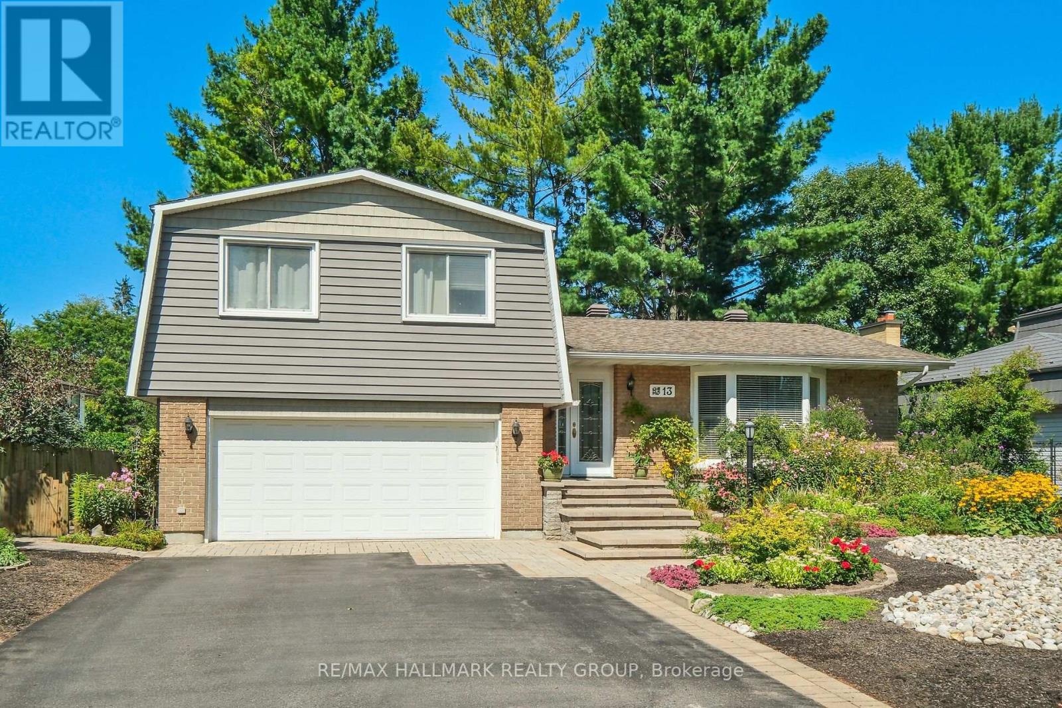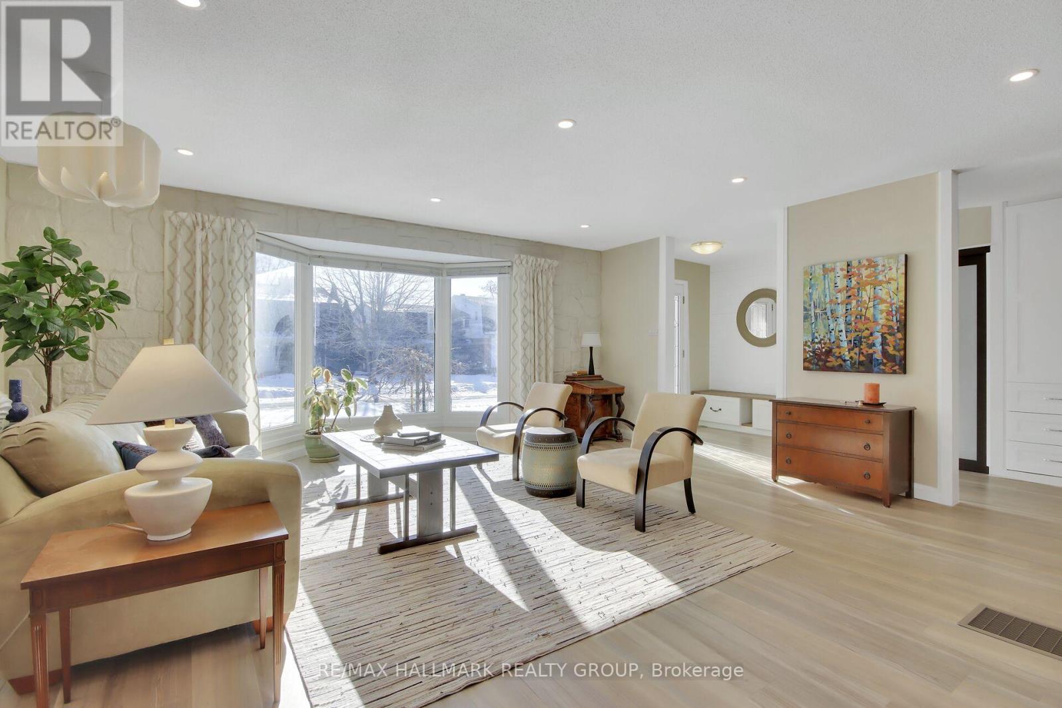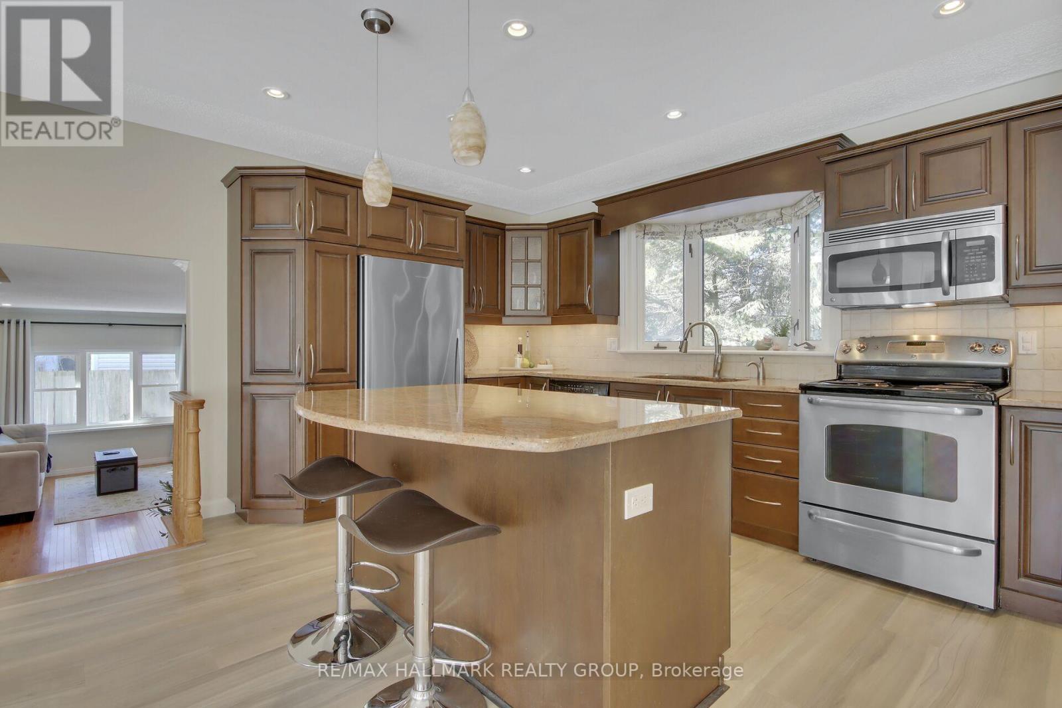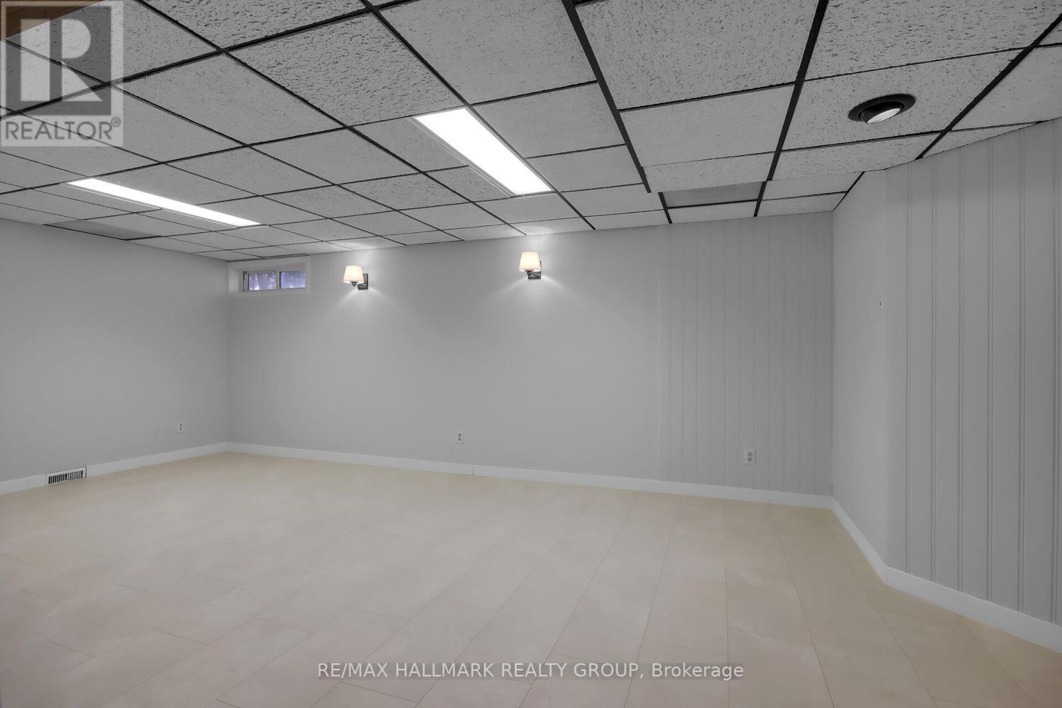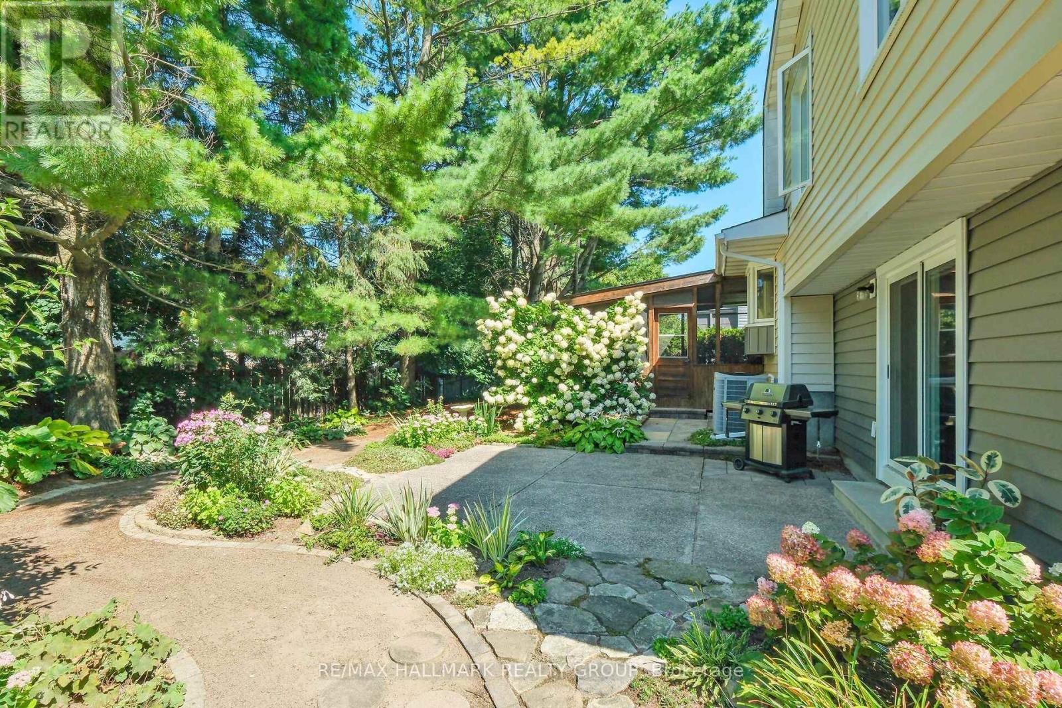4 卧室
3 浴室
壁炉
中央空调
风热取暖
Landscaped
$979,900
Immaculate and meticulously maintained 4 bedroom, 3 bathroom Side Split in prestigious Arlington Woods! Great location close to parks, schools, churches, synagogue, shopping amenities + steps to BRUCE PIT nature area + NCC hiking trails. Pride of ownership throughout! Stylish open concept Main Level design features lots of built in cabinetry + accented by quality laminate floors, custom kitchen with updated Shaker cabinets, granite counter tops, functional island, stainless steel appliances, large family room with brick fireplace + sliding doors to patio, entertainment sized living/dining rooms. The Second Level features spacious primary bedroom with updated luxury ensuite, good sized secondary bedrooms, main bathroom with custom cabinetry + air jet tub. The finished Lower Level includes huge recroom, separate playroom, workshop + lots of storage. Beautifully landscaped private MAINTENANCE FREE lot with SCREENED PORCH + patio. Double car attached garage with automatic garage door opener. Insulation upgraded to R5 + insulated siding for maximum energy efficiency. Additional photos: https://www.myvisuallistings.com/vt/350469 . Shows beautifully, great value! **** EXTRAS **** Fridge, Stove, Dishwasher, Washer, Dryer, Automatic Garage Door Opener, TESLA EV Charger, HWT Owned. (id:44758)
房源概要
|
MLS® Number
|
X11935036 |
|
房源类型
|
民宅 |
|
社区名字
|
7605 - Arlington Woods |
|
特征
|
Conservation/green Belt |
|
总车位
|
6 |
|
结构
|
Porch |
详 情
|
浴室
|
3 |
|
地上卧房
|
4 |
|
总卧房
|
4 |
|
公寓设施
|
Fireplace(s) |
|
赠送家电包括
|
Water Heater, Garage Door Opener Remote(s), Blinds |
|
地下室进展
|
已装修 |
|
地下室类型
|
N/a (finished) |
|
施工种类
|
独立屋 |
|
Construction Style Split Level
|
Sidesplit |
|
空调
|
中央空调 |
|
外墙
|
砖, 乙烯基壁板 |
|
壁炉
|
有 |
|
Fireplace Total
|
1 |
|
地基类型
|
混凝土浇筑 |
|
客人卫生间(不包含洗浴)
|
1 |
|
供暖方式
|
天然气 |
|
供暖类型
|
压力热风 |
|
类型
|
独立屋 |
|
设备间
|
市政供水 |
车 位
土地
|
英亩数
|
无 |
|
Landscape Features
|
Landscaped |
|
污水道
|
Sanitary Sewer |
|
土地深度
|
100 Ft |
|
土地宽度
|
70 Ft |
|
不规则大小
|
70 X 100 Ft |
房 间
| 楼 层 |
类 型 |
长 度 |
宽 度 |
面 积 |
|
二楼 |
第二卧房 |
3.04 m |
3.04 m |
3.04 m x 3.04 m |
|
二楼 |
第三卧房 |
3.04 m |
3.04 m |
3.04 m x 3.04 m |
|
二楼 |
Bedroom 4 |
3.04 m |
2.95 m |
3.04 m x 2.95 m |
|
Lower Level |
Workshop |
4.38 m |
2.5 m |
4.38 m x 2.5 m |
|
Lower Level |
娱乐,游戏房 |
6.4 m |
4.87 m |
6.4 m x 4.87 m |
|
一楼 |
客厅 |
5.79 m |
3.65 m |
5.79 m x 3.65 m |
|
一楼 |
餐厅 |
3.65 m |
3.47 m |
3.65 m x 3.47 m |
|
一楼 |
厨房 |
5.73 m |
3.96 m |
5.73 m x 3.96 m |
|
一楼 |
家庭房 |
5.48 m |
4.87 m |
5.48 m x 4.87 m |
|
一楼 |
洗衣房 |
2.13 m |
1.52 m |
2.13 m x 1.52 m |
|
一楼 |
主卧 |
4.08 m |
3.65 m |
4.08 m x 3.65 m |
https://www.realtor.ca/real-estate/27829139/13-cosburn-avenue-ottawa-7605-arlington-woods



