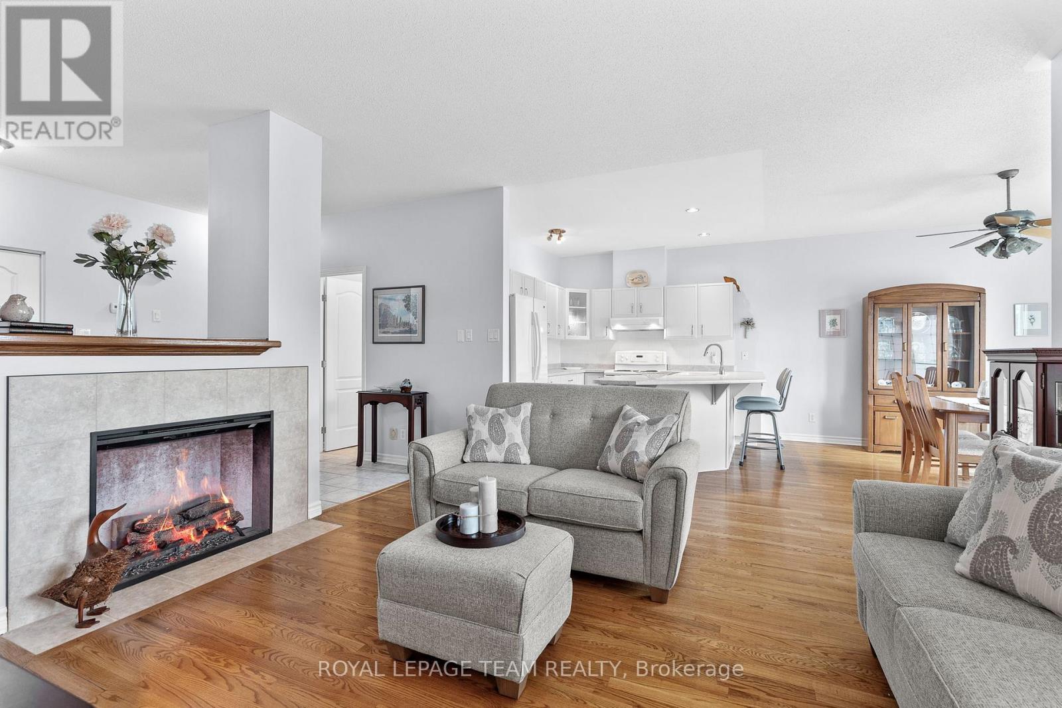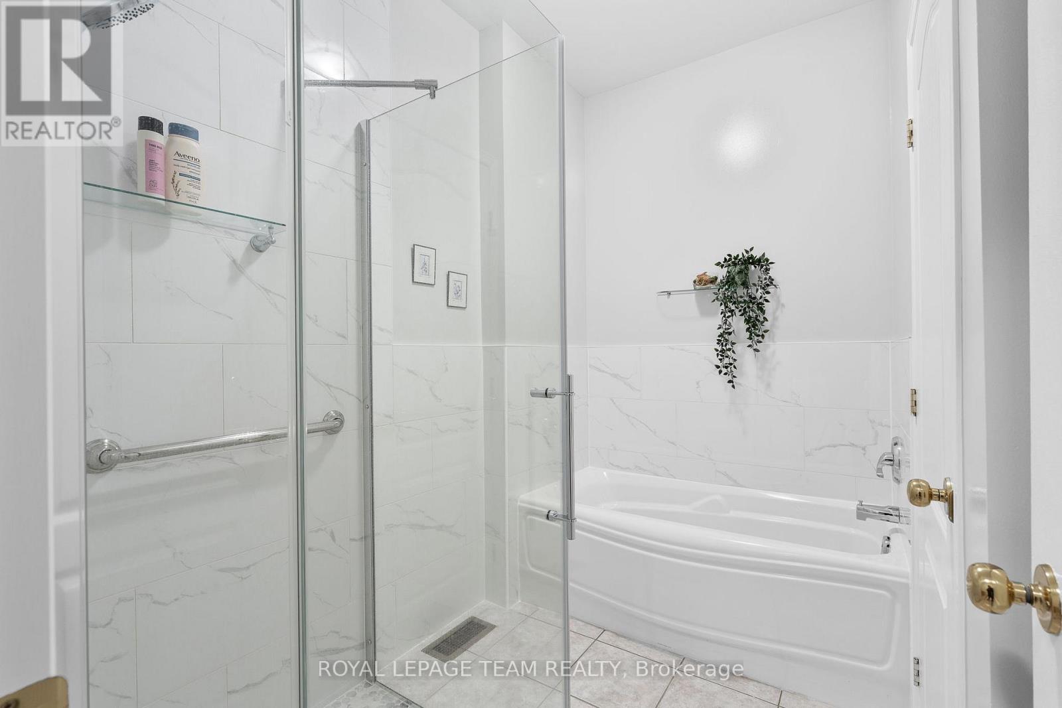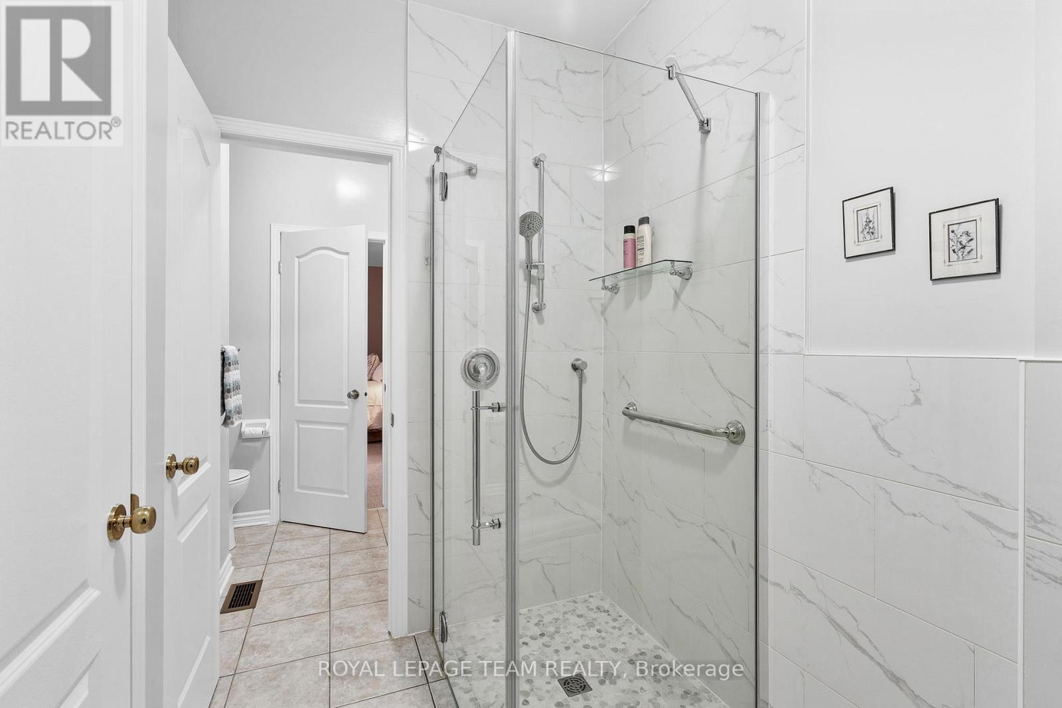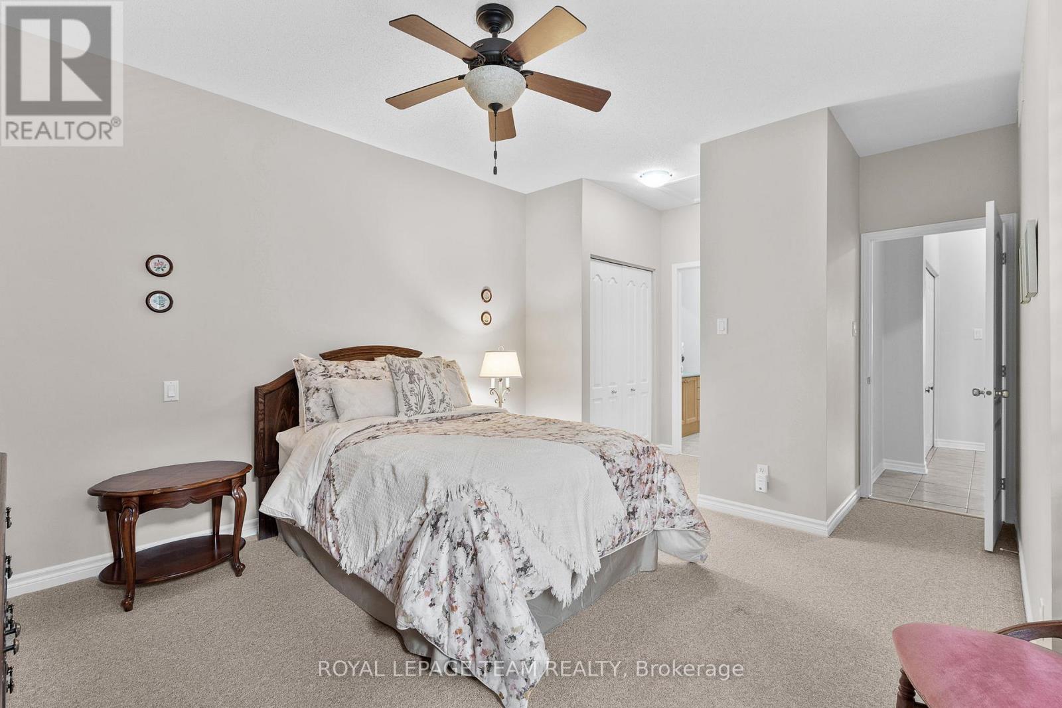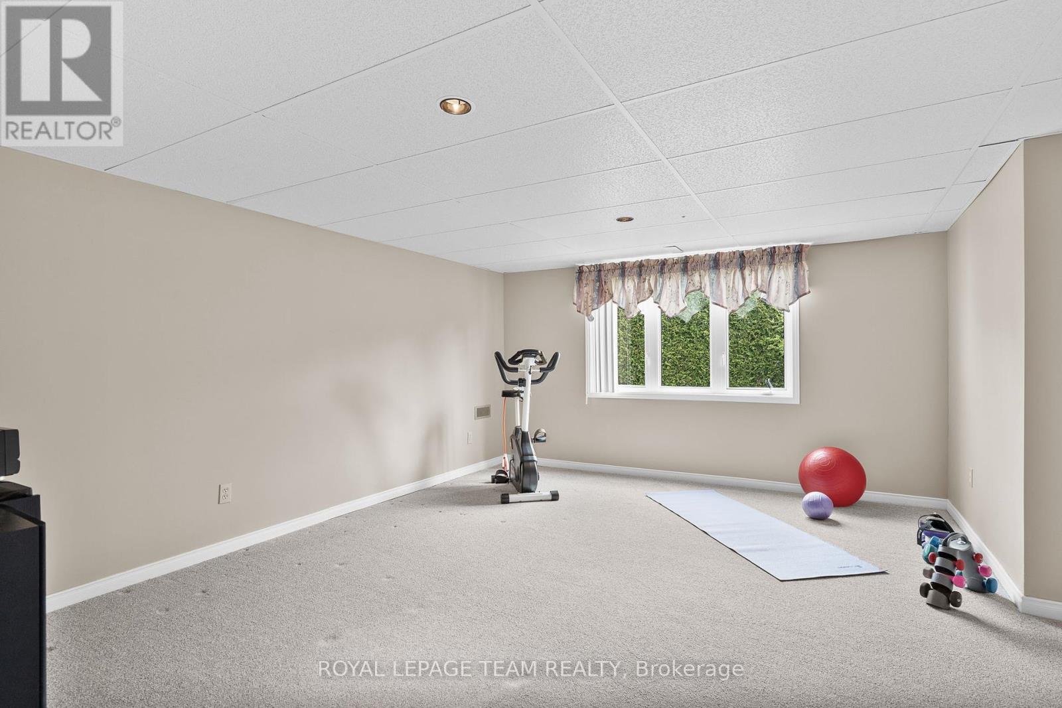2 卧室
2 浴室
1100 - 1500 sqft
壁炉
中央空调
风热取暖
$724,900
Welcome to 13 Eileen Crescent a beautifully maintained 2-bedroom, 2-bathroom bungalow row unit nestled in the sought-after adult-oriented community of Forrest Creek. This home is ideal for those looking to downsize without compromising comfort or style. Step into a bright, open-concept main floor featuring a thoughtfully designed layout. The spacious primary bedroom and convenient main-level laundry offer accessibility and easy living. Renovated full bathroom boasts a sleek glass shower and modern fixtures, while the versatile den easily functions as a second bedroom or home office. The sunny, functional kitchen lets you prepare meals while enjoying views of the green and extra-deep backyard. Step out to the enclosed balcony, the perfect spot for morning coffee or evening happy hour.The walk-out basement offers a generous recreation room ideal for a home gym, TV area, or hobby space. Plus, enjoy the convenience of a full-sized two-car garage a must-have during Ottawa winters. Located just minutes from all the amenities of Kanata and Stittsville, you'll have easy access to shops, restaurants, pharmacies, grocery stores, the Cardel Recreation Complex, Canadian Tire Centre, and Tanger Outlets. Pride of ownership shines throughout this charming home. (id:44758)
房源概要
|
MLS® Number
|
X12159996 |
|
房源类型
|
民宅 |
|
社区名字
|
8202 - Stittsville (Central) |
|
总车位
|
6 |
详 情
|
浴室
|
2 |
|
地上卧房
|
2 |
|
总卧房
|
2 |
|
赠送家电包括
|
Garage Door Opener Remote(s), 烤箱 - Built-in, 洗碗机, 烘干机, 微波炉, 炉子, 洗衣机, 冰箱 |
|
地下室进展
|
部分完成 |
|
地下室功能
|
Walk Out |
|
地下室类型
|
N/a (partially Finished) |
|
施工种类
|
附加的 |
|
空调
|
中央空调 |
|
外墙
|
砖 |
|
壁炉
|
有 |
|
Fireplace Total
|
1 |
|
地基类型
|
混凝土 |
|
供暖方式
|
天然气 |
|
供暖类型
|
压力热风 |
|
内部尺寸
|
1100 - 1500 Sqft |
|
类型
|
联排别墅 |
|
设备间
|
市政供水 |
车 位
土地
|
英亩数
|
无 |
|
围栏类型
|
部分围栏 |
|
污水道
|
Sanitary Sewer |
|
土地深度
|
161 Ft ,1 In |
|
土地宽度
|
26 Ft |
|
不规则大小
|
26 X 161.1 Ft |
|
规划描述
|
住宅 |
房 间
| 楼 层 |
类 型 |
长 度 |
宽 度 |
面 积 |
|
地下室 |
娱乐,游戏房 |
3.96 m |
3.65 m |
3.96 m x 3.65 m |
|
一楼 |
卧室 |
4.06 m |
3.96 m |
4.06 m x 3.96 m |
|
一楼 |
第二卧房 |
3.65 m |
2.74 m |
3.65 m x 2.74 m |
|
一楼 |
餐厅 |
3.96 m |
3.04 m |
3.96 m x 3.04 m |
|
一楼 |
厨房 |
3.04 m |
3.04 m |
3.04 m x 3.04 m |
|
一楼 |
客厅 |
4.31 m |
4.26 m |
4.31 m x 4.26 m |
https://www.realtor.ca/real-estate/28339224/13-eileen-crescent-ottawa-8202-stittsville-central











