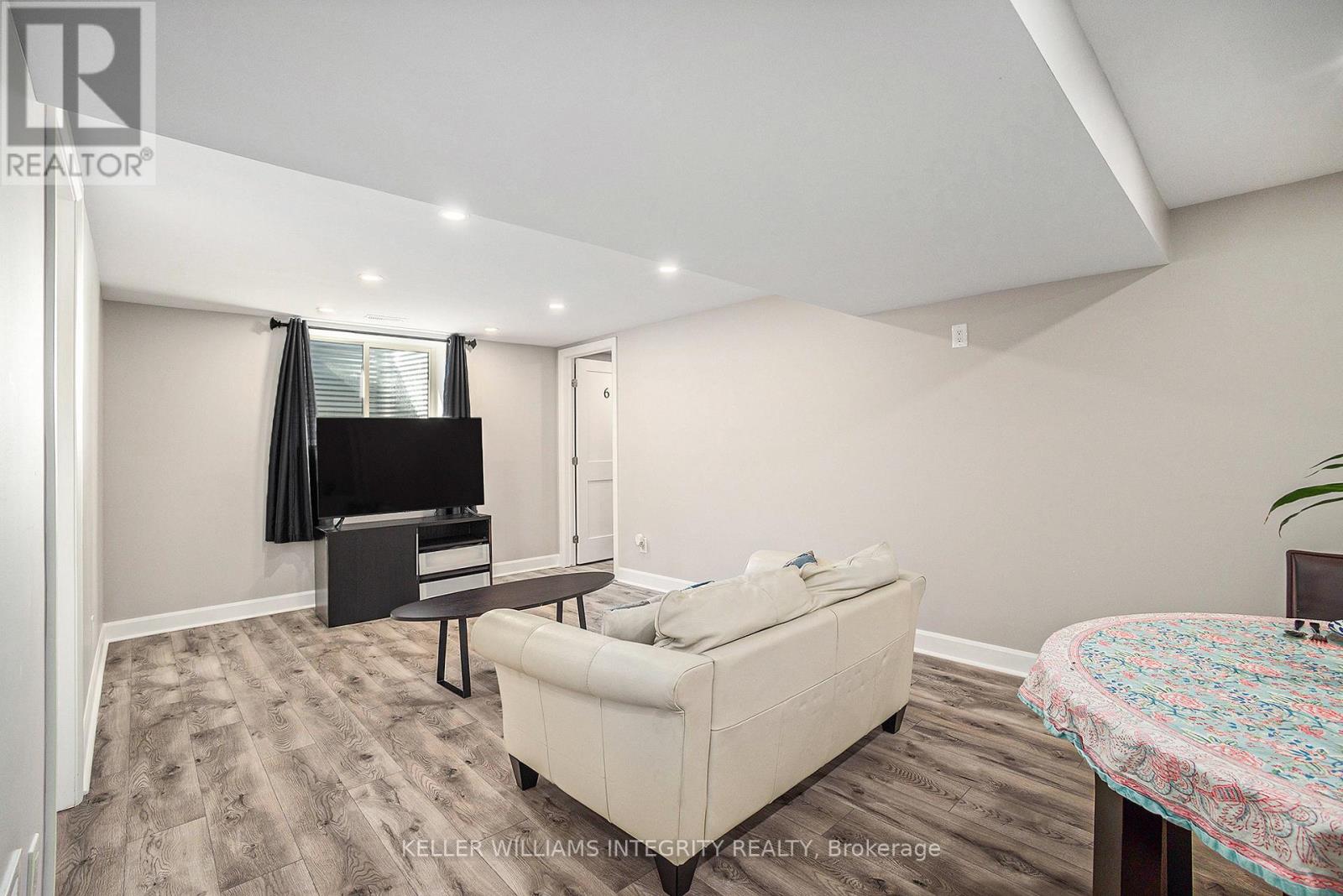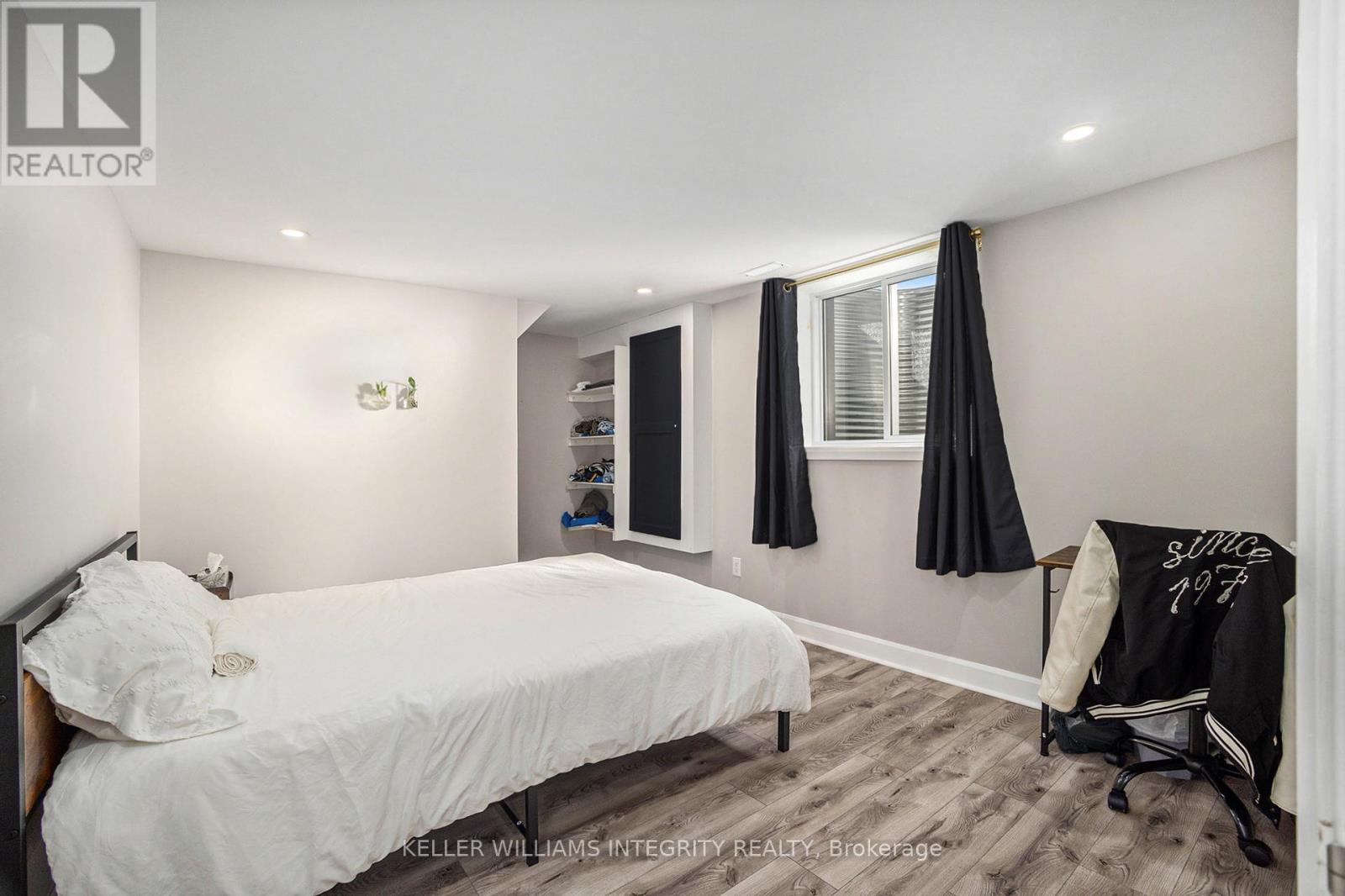7 卧室
5 浴室
1100 - 1500 sqft
平房
中央空调
风热取暖
$1,099,900
Prime Investment Opportunity! This fully renovated bungalow features two self-contained units plus a separate bachelor suite, offering exceptional income potential or an ideal setup for multi-generational living. The main-level unit boasts a spacious, open-concept living and dining area, a modern kitchen with quartz countertops and stainless steel appliances, and in-unit laundry, along with a primary bedroom with ensuite, three additional bedrooms, a full bathroom, and a powder room. The lower-level unit includes three bedrooms, a full bathroom, an open-concept living/dining area, a full kitchen with quartz countertops and stainless steel appliances, and separate in-unit laundry. At the rear of the property, a private-entry bachelor suite provides extra rental income with its kitchenette, full bathroom, and laundry. Additional highlights include an enclosed garage, two separate heating & cooling systems, a large backyard with no rear neighbors, and ample driveway parking. Walking distance to Bayshore Shopping Centre and the future LRT station, and just minutes from Highways 417 & 416, Kanata Tech Hub, DND, schools, and shopping. Check out the attached financials in the attachment. This is an incredible opportunity for the right buyer! (id:44758)
房源概要
|
MLS® Number
|
X12060085 |
|
房源类型
|
Multi-family |
|
社区名字
|
7004 - Bayshore |
|
附近的便利设施
|
医院, 公共交通 |
|
总车位
|
7 |
详 情
|
浴室
|
5 |
|
地上卧房
|
7 |
|
总卧房
|
7 |
|
赠送家电包括
|
Water Meter, 洗碗机, 烘干机, Water Heater, 炉子, 洗衣机, 窗帘, 冰箱 |
|
建筑风格
|
平房 |
|
地下室进展
|
已装修 |
|
地下室类型
|
全完工 |
|
空调
|
中央空调 |
|
外墙
|
乙烯基壁板, 砖 |
|
地基类型
|
混凝土浇筑 |
|
客人卫生间(不包含洗浴)
|
1 |
|
供暖方式
|
天然气 |
|
供暖类型
|
压力热风 |
|
储存空间
|
1 |
|
内部尺寸
|
1100 - 1500 Sqft |
|
类型
|
Other |
|
设备间
|
市政供水 |
车 位
土地
|
英亩数
|
无 |
|
土地便利设施
|
医院, 公共交通 |
|
污水道
|
Sanitary Sewer |
|
土地深度
|
116 Ft |
|
土地宽度
|
45 Ft |
|
不规则大小
|
45 X 116 Ft |
房 间
| 楼 层 |
类 型 |
长 度 |
宽 度 |
面 积 |
|
Flat |
厨房 |
1.83 m |
3.96 m |
1.83 m x 3.96 m |
|
Flat |
卧室 |
2.44 m |
5.48 m |
2.44 m x 5.48 m |
|
Flat |
浴室 |
1.52 m |
1.83 m |
1.52 m x 1.83 m |
|
Lower Level |
厨房 |
5.38 m |
2.94 m |
5.38 m x 2.94 m |
|
Lower Level |
卧室 |
3.71 m |
3.77 m |
3.71 m x 3.77 m |
|
Lower Level |
第二卧房 |
3.71 m |
3.8 m |
3.71 m x 3.8 m |
|
Lower Level |
第三卧房 |
4.73 m |
3.07 m |
4.73 m x 3.07 m |
|
Lower Level |
浴室 |
2.03 m |
1.99 m |
2.03 m x 1.99 m |
|
Lower Level |
家庭房 |
3.26 m |
4.72 m |
3.26 m x 4.72 m |
|
一楼 |
客厅 |
3.74 m |
4.66 m |
3.74 m x 4.66 m |
|
一楼 |
厨房 |
2.93 m |
4.67 m |
2.93 m x 4.67 m |
|
一楼 |
餐厅 |
3.97 m |
2.99 m |
3.97 m x 2.99 m |
|
一楼 |
主卧 |
5.14 m |
3.75 m |
5.14 m x 3.75 m |
|
一楼 |
浴室 |
2 m |
1 m |
2 m x 1 m |
|
一楼 |
第二卧房 |
3.33 m |
2.78 m |
3.33 m x 2.78 m |
|
一楼 |
第三卧房 |
3.41 m |
3.94 m |
3.41 m x 3.94 m |
|
一楼 |
浴室 |
1.41 m |
2.59 m |
1.41 m x 2.59 m |
|
一楼 |
浴室 |
1.44 m |
2 m |
1.44 m x 2 m |
https://www.realtor.ca/real-estate/28116065/13-firwood-crescent-ottawa-7004-bayshore









































