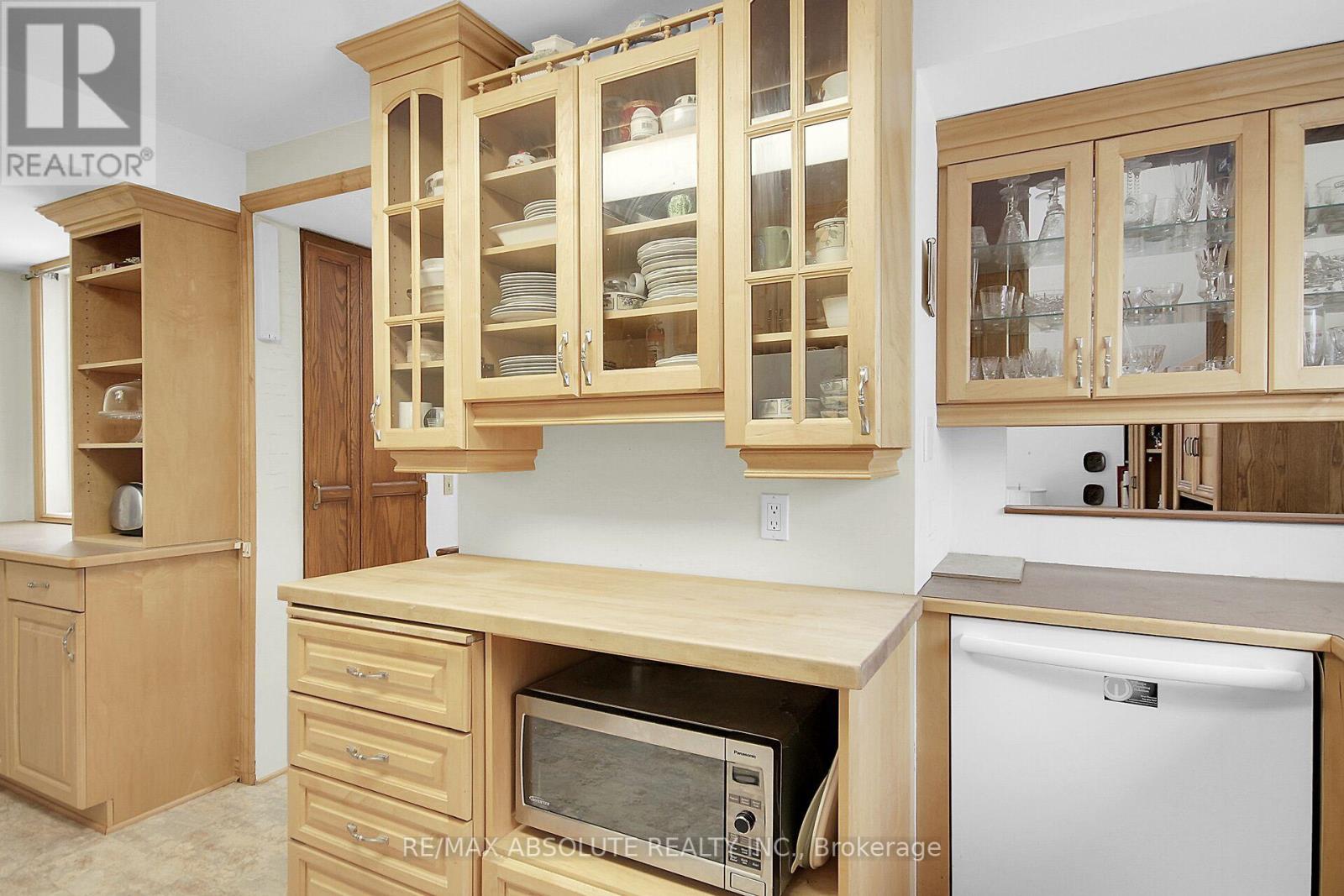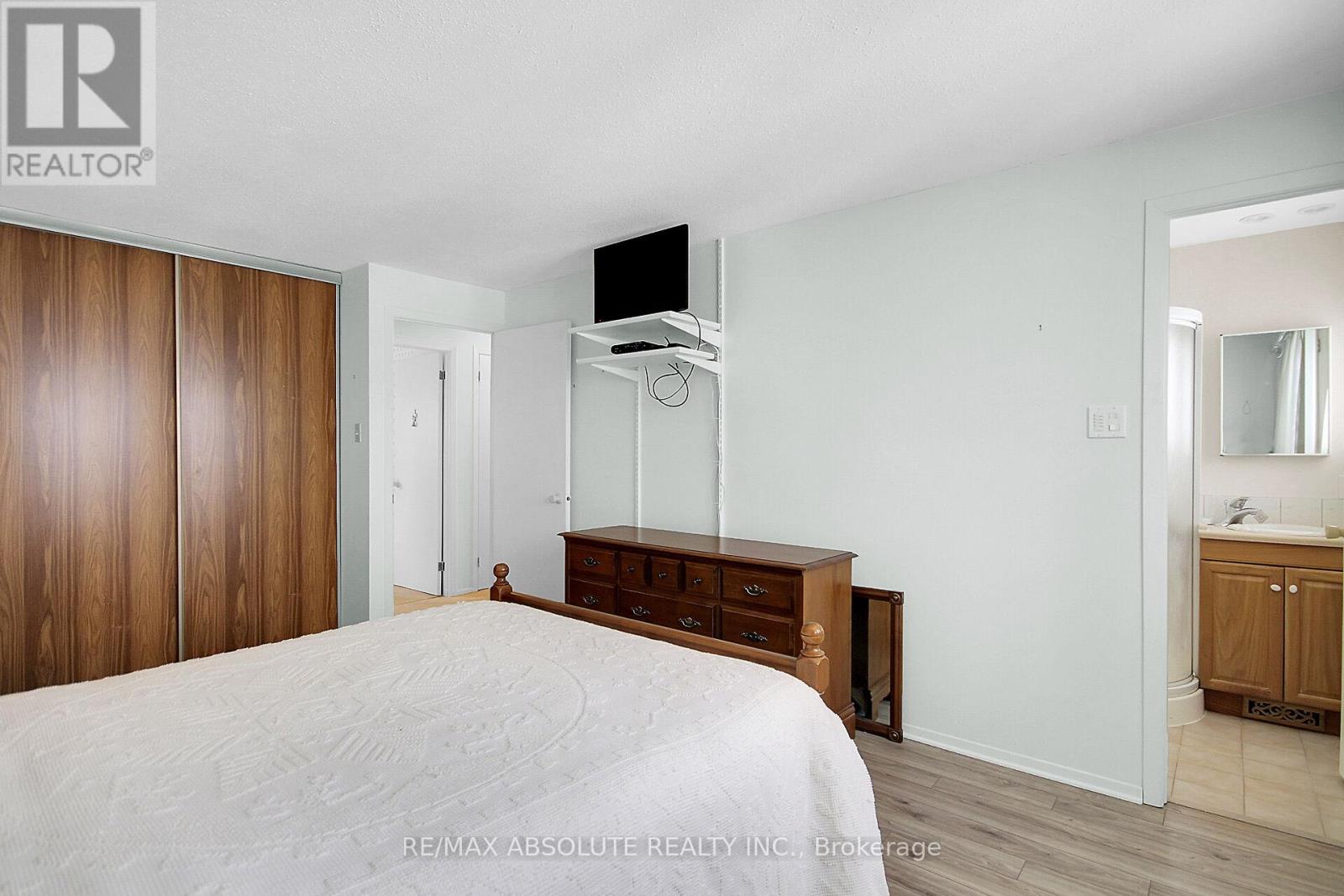4 卧室
3 浴室
壁炉
中央空调
风热取暖
Landscaped
$720,000
Nestled on a sought-after, family-friendly street in the desirable Barrhaven-Pheasant Run community, this beautifully maintained by long-time owners, this 4-bedroom, 3-bathroom detached home offers an ideal blend of space, comfort, and convenience. Situated on a 55' x 100' lot, this 2-storey home boasts plenty of living space, perfect for growing families. Step inside to a welcoming foyer with a double closet and inside entry from the garage. The bright and inviting living room features a bay window, hardwood floors, and a cozy gas fireplace, seamlessly flowing into the formal dining room, complete with crown molding, built in buffet & patio door leading to the yard. The spacious eat-in kitchen offers ample cabinetry and direct sightlines to the adjoining family room, which is slightly sunken for added character. This warm and inviting space features a second fireplace, vaulted ceilings, skylight, and a patio door leading to the side deck, creating an excellent indoor-outdoor connection. Upstairs, the primary bedroom boasts a 3-piece ensuite, while 3 additional well-sized bedrooms share a 4-piece bathroom with a soaking tub. The lower level offers fantastic potential, featuring a laundry area, a cold storage room, and ample space for future development, whether it's a recreation area, home gym, or workshop. Outside, the fenced backyard provides a private retreat, perfect for relaxing or entertaining. With an attached 2-car garage and a private double driveway. Furnace (2014). Enjoy the benefits of living in a well-established neighborhood, just minutes from top-rated schools, parks, shopping, transit, and recreation facilities. A wonderful opportunity for families looking for a spacious home in a prime location! The property is being sold in "as is" condition with no warranties or representations, as the Power of Attorney has never lived in the home. Pre-building inspection on file. 24-hour irrevocable on all offers. Some photos have been virtually staged. (id:44758)
房源概要
|
MLS® Number
|
X12005184 |
|
房源类型
|
民宅 |
|
社区名字
|
7701 - Barrhaven - Pheasant Run |
|
设备类型
|
热水器 - Gas |
|
总车位
|
6 |
|
租赁设备类型
|
热水器 - Gas |
详 情
|
浴室
|
3 |
|
地上卧房
|
4 |
|
总卧房
|
4 |
|
公寓设施
|
Fireplace(s) |
|
赠送家电包括
|
Water Meter, 洗碗机, 烘干机, Hood 电扇, 炉子, 洗衣机, 窗帘, 冰箱 |
|
地下室进展
|
已完成 |
|
地下室类型
|
N/a (unfinished) |
|
施工种类
|
独立屋 |
|
空调
|
中央空调 |
|
外墙
|
砖, 乙烯基壁板 |
|
Fire Protection
|
报警系统, Smoke Detectors |
|
壁炉
|
有 |
|
Fireplace Total
|
2 |
|
壁炉类型
|
Insert |
|
Flooring Type
|
Laminate, Tile, Hardwood |
|
地基类型
|
混凝土浇筑 |
|
客人卫生间(不包含洗浴)
|
1 |
|
供暖方式
|
天然气 |
|
供暖类型
|
压力热风 |
|
储存空间
|
2 |
|
类型
|
独立屋 |
|
设备间
|
市政供水 |
车 位
土地
|
英亩数
|
无 |
|
围栏类型
|
Fenced Yard |
|
Landscape Features
|
Landscaped |
|
污水道
|
Sanitary Sewer |
|
土地深度
|
100 Ft |
|
土地宽度
|
55 Ft |
|
不规则大小
|
55 X 100 Ft |
|
规划描述
|
R2m |
房 间
| 楼 层 |
类 型 |
长 度 |
宽 度 |
面 积 |
|
二楼 |
主卧 |
4.85 m |
3.48 m |
4.85 m x 3.48 m |
|
二楼 |
浴室 |
1.55 m |
1.52 m |
1.55 m x 1.52 m |
|
二楼 |
浴室 |
2.79 m |
1.5 m |
2.79 m x 1.5 m |
|
二楼 |
卧室 |
3.62 m |
2.67 m |
3.62 m x 2.67 m |
|
二楼 |
第二卧房 |
3.43 m |
3.02 m |
3.43 m x 3.02 m |
|
二楼 |
第三卧房 |
3.91 m |
2.64 m |
3.91 m x 2.64 m |
|
地下室 |
Cold Room |
1.75 m |
1.63 m |
1.75 m x 1.63 m |
|
地下室 |
其它 |
3.66 m |
7.92 m |
3.66 m x 7.92 m |
|
地下室 |
设备间 |
3.58 m |
2.87 m |
3.58 m x 2.87 m |
|
地下室 |
洗衣房 |
2.46 m |
2.21 m |
2.46 m x 2.21 m |
|
一楼 |
门厅 |
2.51 m |
1.8 m |
2.51 m x 1.8 m |
|
一楼 |
客厅 |
4.27 m |
4.09 m |
4.27 m x 4.09 m |
|
一楼 |
餐厅 |
3.51 m |
3.48 m |
3.51 m x 3.48 m |
|
一楼 |
厨房 |
5.26 m |
3.3 m |
5.26 m x 3.3 m |
|
一楼 |
家庭房 |
3.96 m |
3.78 m |
3.96 m x 3.78 m |
https://www.realtor.ca/real-estate/27991114/13-melville-drive-ottawa-7701-barrhaven-pheasant-run














































