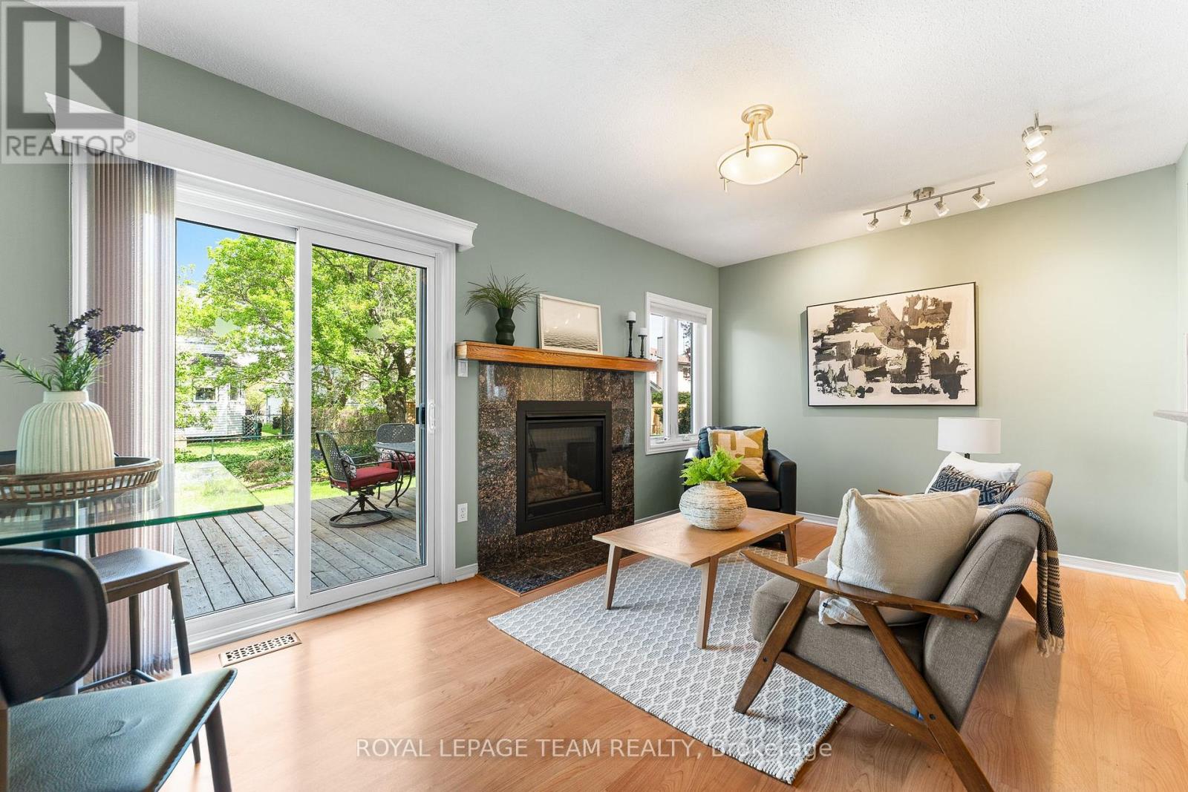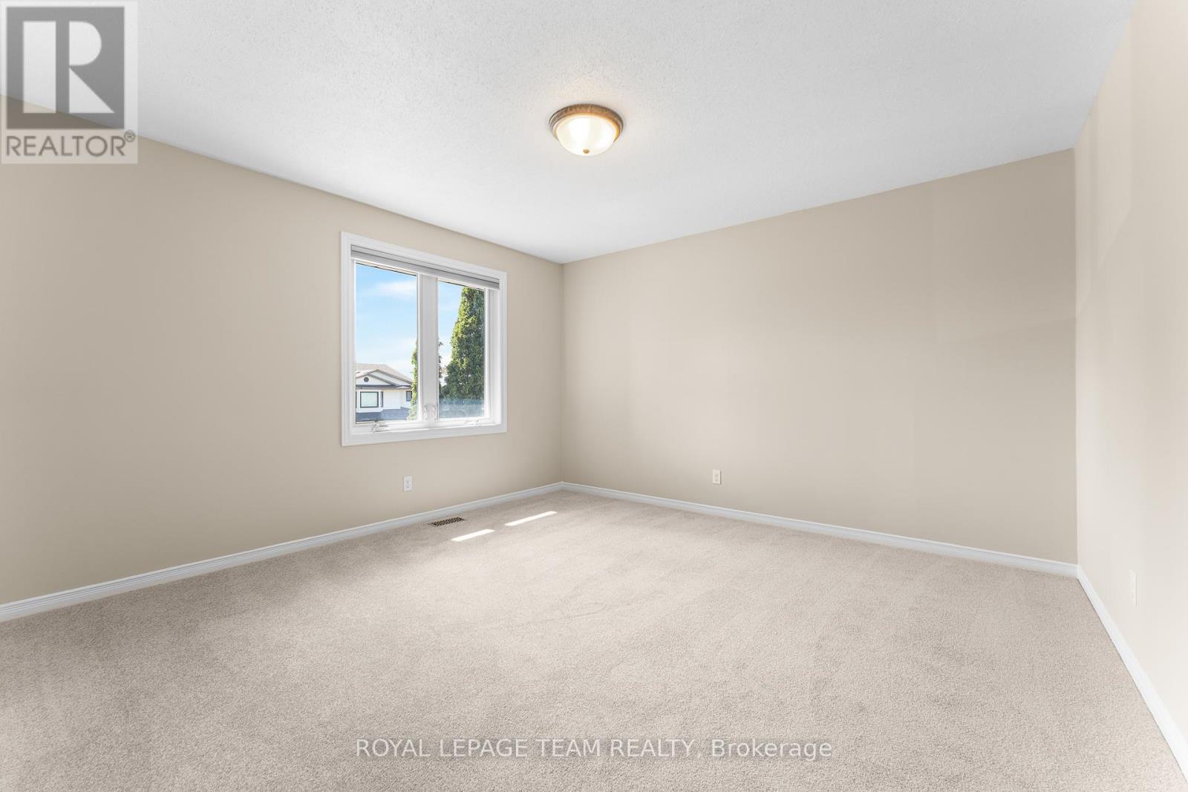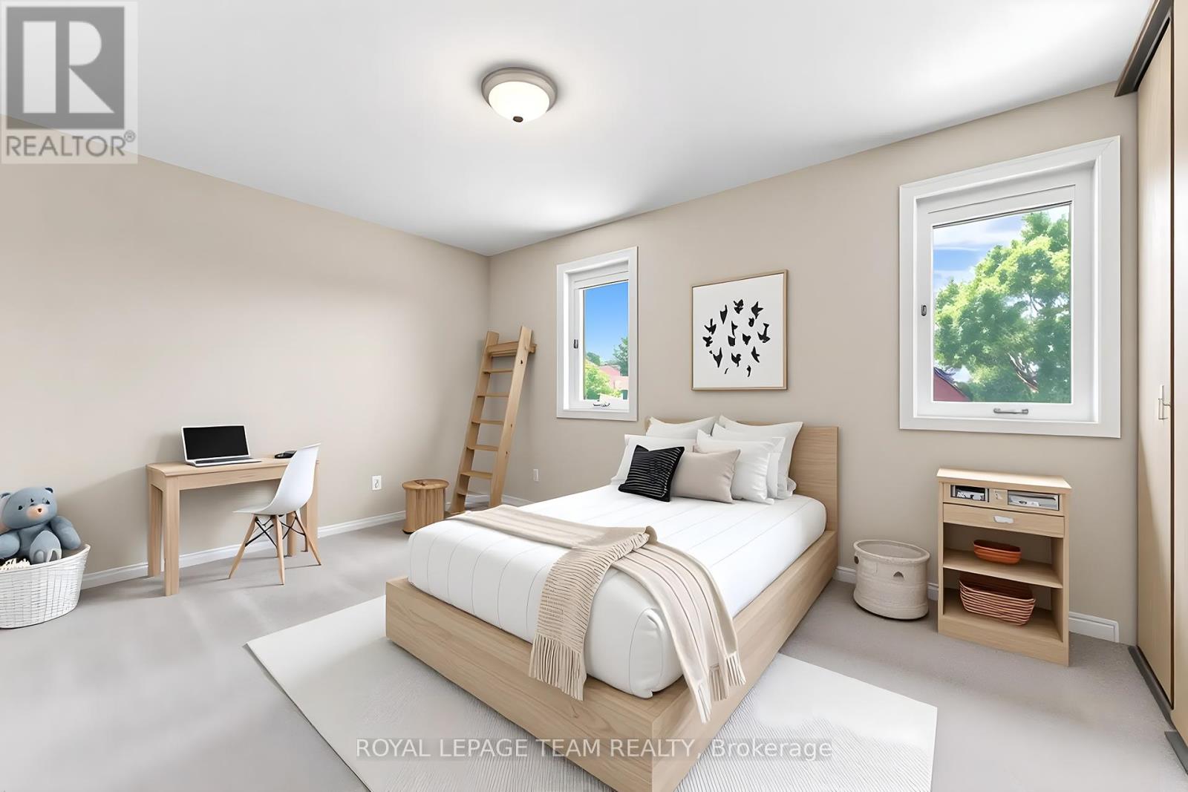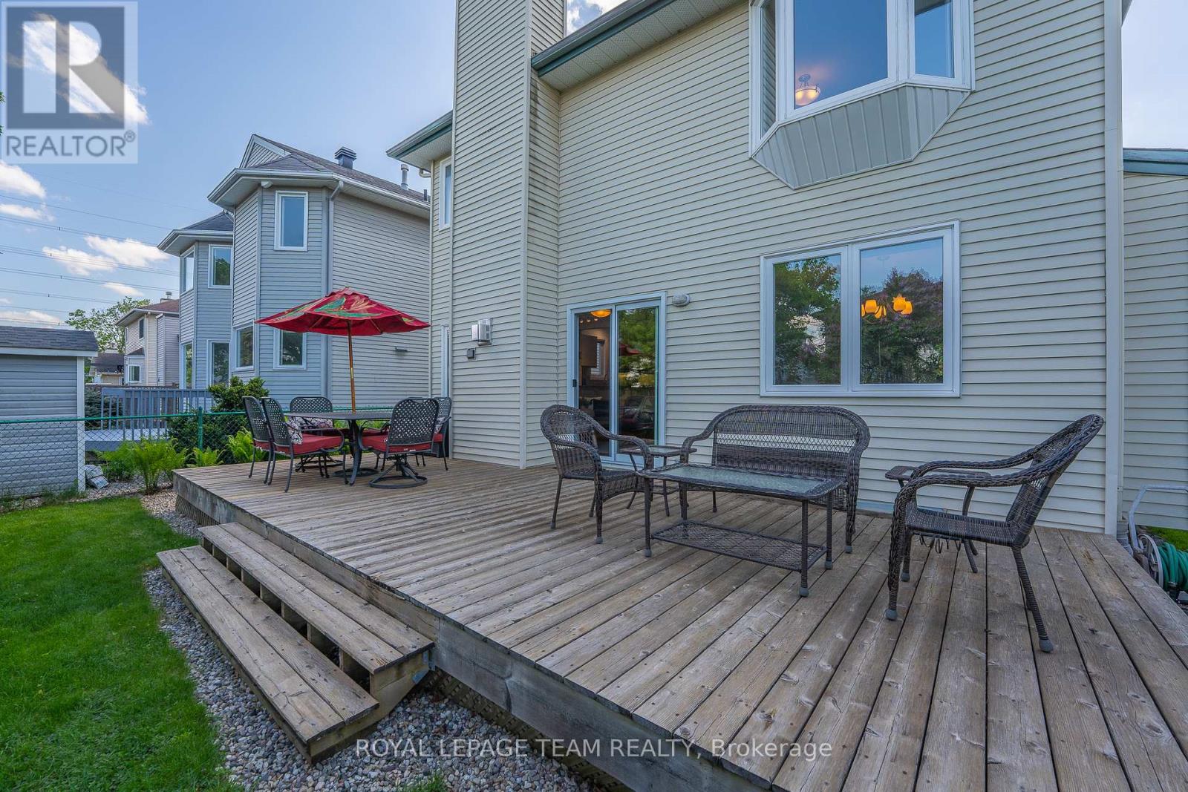4 卧室
3 浴室
1500 - 2000 sqft
壁炉
中央空调
风热取暖
$799,900
Welcome to this spacious and inviting single-family home that offers plenty of room for the whole family. This gorgeous 3+1 bedroom home has been beautifully renovated top to bottom! Situated on a large lot on a family friendly crescent close to schools, walking trails & shopping, this immaculate home has been well cared for by the original owners. A spacious main floor layout offers a large kitchen with granite counters, new stainless steel appliances + lots of cabinets & counter space. Enjoy views of the beautifully landscaped front yard from your front living room. Entertain family & friends in your formal dining room. A newer gas fireplace is the focal point of the cozy family room. Take the patio doors out to your incredible fenced backyard which offers a large cedar deck & a gorgeous garden. Ascend the newly carpeted staircase to the 2nd level, where you'll discover 3 generously sized bedrooms + 2 fully renovated baths. The finished basement adds even more versatile space, ideal for a recreation room, gym, or media room. With a 4th bedroom, its a great space for overnight guests as well. This is a home that truly checks all the boxes! New windows 2006, Laminate floors on main 2002, New Gas Fireplace 2017, Roof 2006, Furnace 2014, AC 2023. New Ensuite & Main Bath 2017, New Carpets 2025, Freshly Painted 2025. 24 Hours irrevocable on all written, signed offers as per form 244. (id:44758)
房源概要
|
MLS® Number
|
X12158538 |
|
房源类型
|
民宅 |
|
社区名字
|
9004 - Kanata - Bridlewood |
|
总车位
|
4 |
详 情
|
浴室
|
3 |
|
地上卧房
|
3 |
|
地下卧室
|
1 |
|
总卧房
|
4 |
|
公寓设施
|
Fireplace(s) |
|
赠送家电包括
|
Blinds, 洗碗机, 烘干机, Garage Door Opener, 炉子, 洗衣机, 冰箱 |
|
地下室进展
|
已装修 |
|
地下室类型
|
N/a (finished) |
|
施工种类
|
独立屋 |
|
空调
|
中央空调 |
|
外墙
|
砖 |
|
壁炉
|
有 |
|
Fireplace Total
|
1 |
|
地基类型
|
混凝土 |
|
客人卫生间(不包含洗浴)
|
1 |
|
供暖方式
|
天然气 |
|
供暖类型
|
压力热风 |
|
储存空间
|
2 |
|
内部尺寸
|
1500 - 2000 Sqft |
|
类型
|
独立屋 |
|
设备间
|
市政供水 |
车 位
土地
|
英亩数
|
无 |
|
污水道
|
Sanitary Sewer |
|
土地深度
|
110 Ft |
|
土地宽度
|
40 Ft |
|
不规则大小
|
40 X 110 Ft |
房 间
| 楼 层 |
类 型 |
长 度 |
宽 度 |
面 积 |
|
二楼 |
主卧 |
5.09 m |
3.71 m |
5.09 m x 3.71 m |
|
二楼 |
第二卧房 |
3.81 m |
3.91 m |
3.81 m x 3.91 m |
|
二楼 |
第三卧房 |
3.05 m |
4.24 m |
3.05 m x 4.24 m |
|
地下室 |
Bedroom 4 |
3 m |
4.2 m |
3 m x 4.2 m |
|
地下室 |
娱乐,游戏房 |
8.15 m |
3.49 m |
8.15 m x 3.49 m |
|
Lower Level |
Office |
3.27 m |
3.1 m |
3.27 m x 3.1 m |
|
一楼 |
客厅 |
3.64 m |
5.46 m |
3.64 m x 5.46 m |
|
一楼 |
餐厅 |
3.05 m |
3.5 m |
3.05 m x 3.5 m |
|
一楼 |
家庭房 |
5.02 m |
3.3 m |
5.02 m x 3.3 m |
|
一楼 |
厨房 |
3 m |
4.05 m |
3 m x 4.05 m |
|
一楼 |
洗衣房 |
8 m |
2.3 m |
8 m x 2.3 m |
https://www.realtor.ca/real-estate/28334883/13-saddlehorn-crescent-ottawa-9004-kanata-bridlewood











































