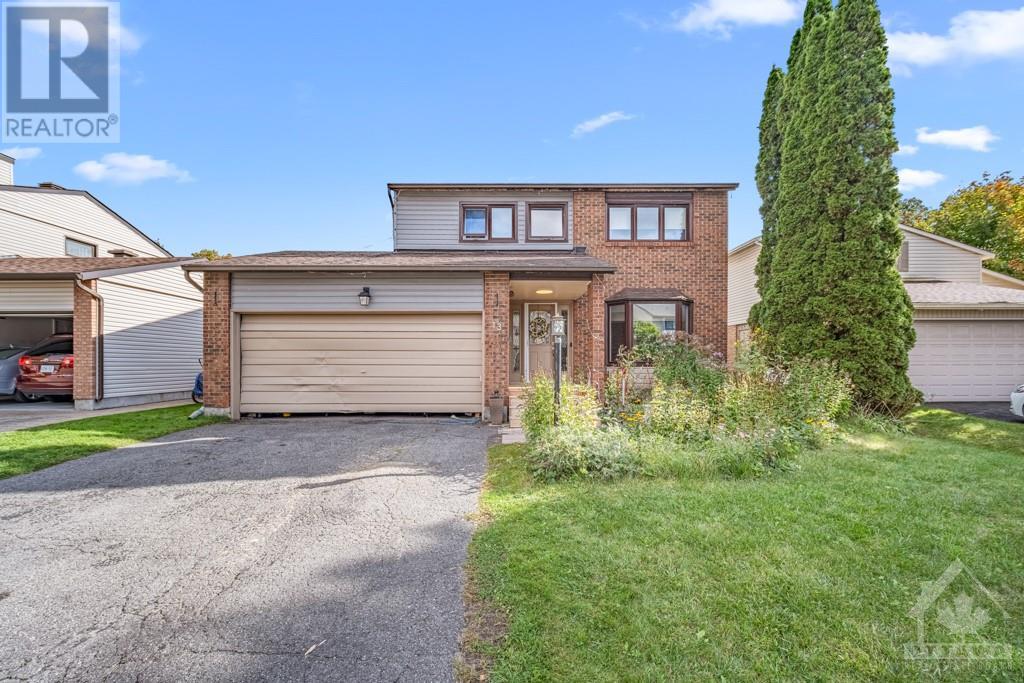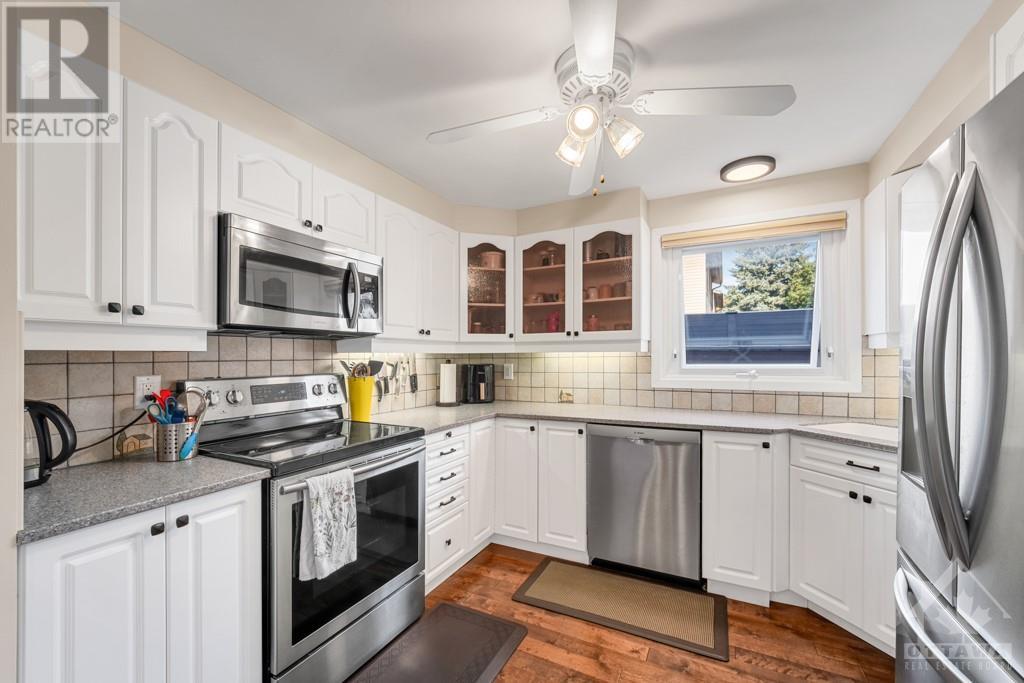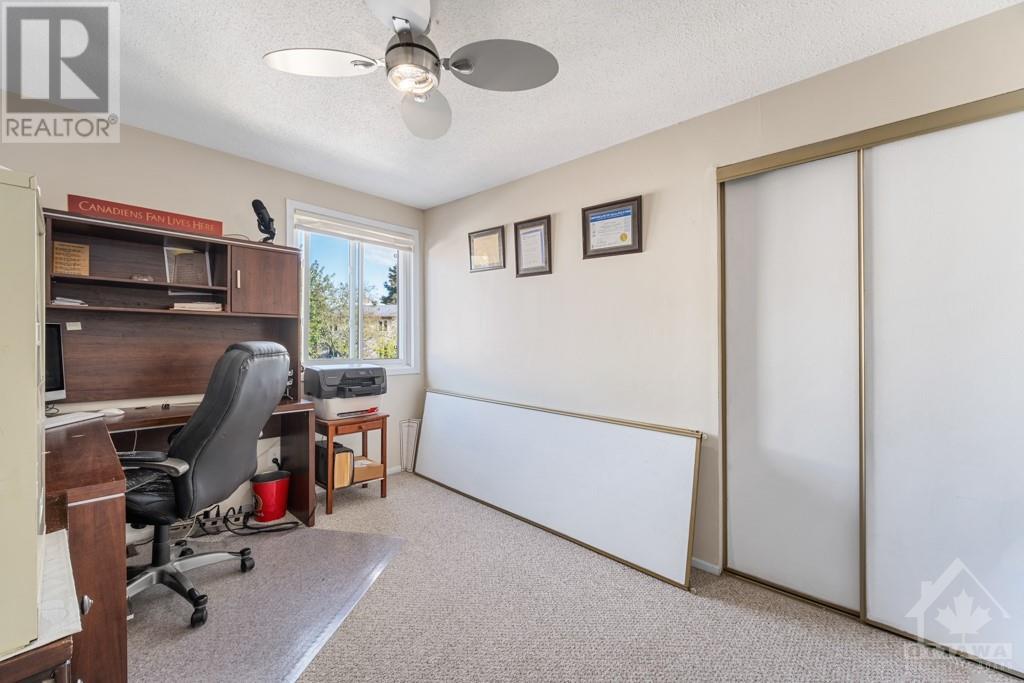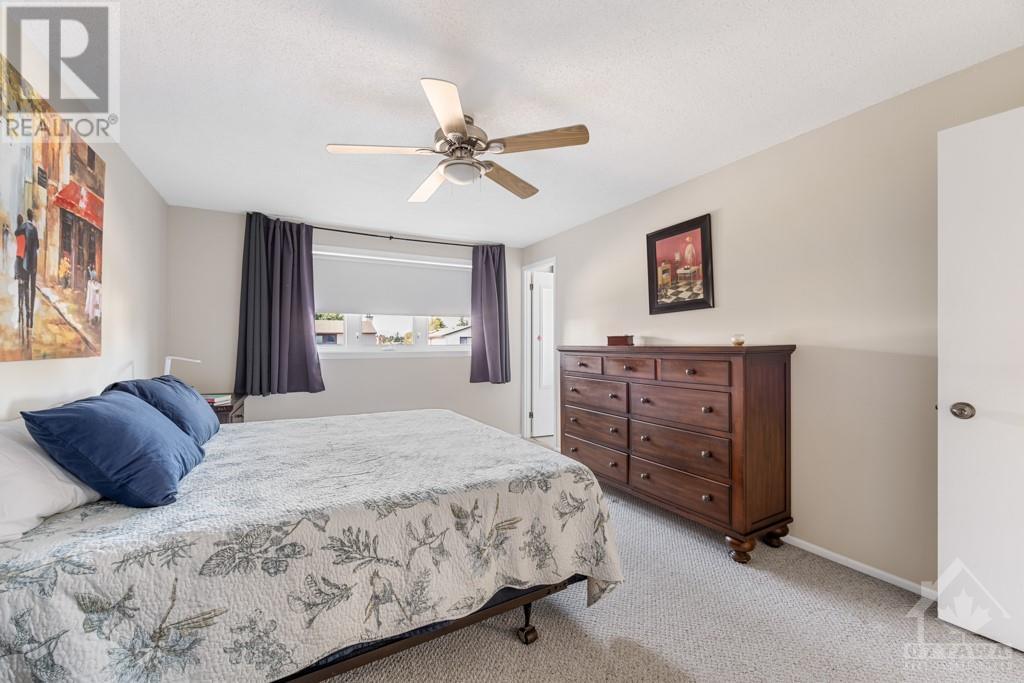4 卧室
3 浴室
壁炉
Inground Pool
中央空调
风热取暖
$699,900
Bigger than it looks! Sun filled family home offering plenty of comfortable living space. Main floor includes hardwood, updated kitchen, adjacent dining room with sunny backyard views, formal living room, main floor family room with a vaulted ceiling, electric fireplace and brand new sliding door to the rear yard. Four upper level bedrooms, including the large primary with 2 pc. ensuite. Updated main bathroom. New hardwood in the 2nd floor hallway. Basement rec room is close to finished just needs your choice of flooring. Private, fully fenced backyard has sunny south east exposure, 4 year old deck, salt water pool new liner approx. 9 years ago, new pump. Storage shed gardening area on the east side of the house. Roof 2013. New garage door on order. This home sits on a quiet Barrhaven street with all amenities nearby, including schools, parks, playgrounds, & community facilities. (id:44758)
房源概要
|
MLS® Number
|
1417989 |
|
房源类型
|
民宅 |
|
临近地区
|
Barrhaven |
|
附近的便利设施
|
公共交通, Recreation Nearby, 购物 |
|
社区特征
|
Family Oriented |
|
总车位
|
4 |
|
泳池类型
|
Inground Pool |
|
存储类型
|
Storage 棚 |
|
结构
|
Deck |
详 情
|
浴室
|
3 |
|
地上卧房
|
4 |
|
总卧房
|
4 |
|
赠送家电包括
|
冰箱, 洗碗机, 烘干机, 微波炉 Range Hood Combo, 炉子, 洗衣机, Hot Tub |
|
地下室进展
|
部分完成 |
|
地下室类型
|
全部完成 |
|
施工日期
|
1981 |
|
施工种类
|
独立屋 |
|
空调
|
中央空调 |
|
外墙
|
砖, Siding |
|
壁炉
|
有 |
|
Fireplace Total
|
1 |
|
Flooring Type
|
Wall-to-wall Carpet, Hardwood, Tile |
|
地基类型
|
混凝土浇筑 |
|
客人卫生间(不包含洗浴)
|
2 |
|
供暖方式
|
天然气 |
|
供暖类型
|
压力热风 |
|
储存空间
|
2 |
|
类型
|
独立屋 |
|
设备间
|
市政供水 |
车 位
土地
|
英亩数
|
无 |
|
土地便利设施
|
公共交通, Recreation Nearby, 购物 |
|
污水道
|
城市污水处理系统 |
|
土地深度
|
113 Ft ,10 In |
|
土地宽度
|
49 Ft ,11 In |
|
不规则大小
|
49.95 Ft X 113.84 Ft (irregular Lot) |
|
规划描述
|
住宅 |
房 间
| 楼 层 |
类 型 |
长 度 |
宽 度 |
面 积 |
|
二楼 |
主卧 |
|
|
16'0" x 11'3" |
|
二楼 |
2pc Ensuite Bath |
|
|
Measurements not available |
|
二楼 |
卧室 |
|
|
11'6" x 9'0" |
|
二楼 |
卧室 |
|
|
12'5" x 8'8" |
|
二楼 |
卧室 |
|
|
9'7" x 10'0" |
|
二楼 |
四件套浴室 |
|
|
Measurements not available |
|
地下室 |
娱乐室 |
|
|
26'0" x 11'5" |
|
地下室 |
洗衣房 |
|
|
24'0" x 12'0" |
|
一楼 |
客厅 |
|
|
12'0" x 15'3" |
|
一楼 |
餐厅 |
|
|
11'10" x 9'0" |
|
一楼 |
厨房 |
|
|
12'8" x 10'5" |
|
一楼 |
Eating Area |
|
|
7'8" x 7'0" |
|
一楼 |
门厅 |
|
|
6'0" x 8'8" |
|
一楼 |
两件套卫生间 |
|
|
Measurements not available |
|
一楼 |
家庭房 |
|
|
14'6" x 13'0" |
https://www.realtor.ca/real-estate/27581443/13-sage-crescent-ottawa-barrhaven

































