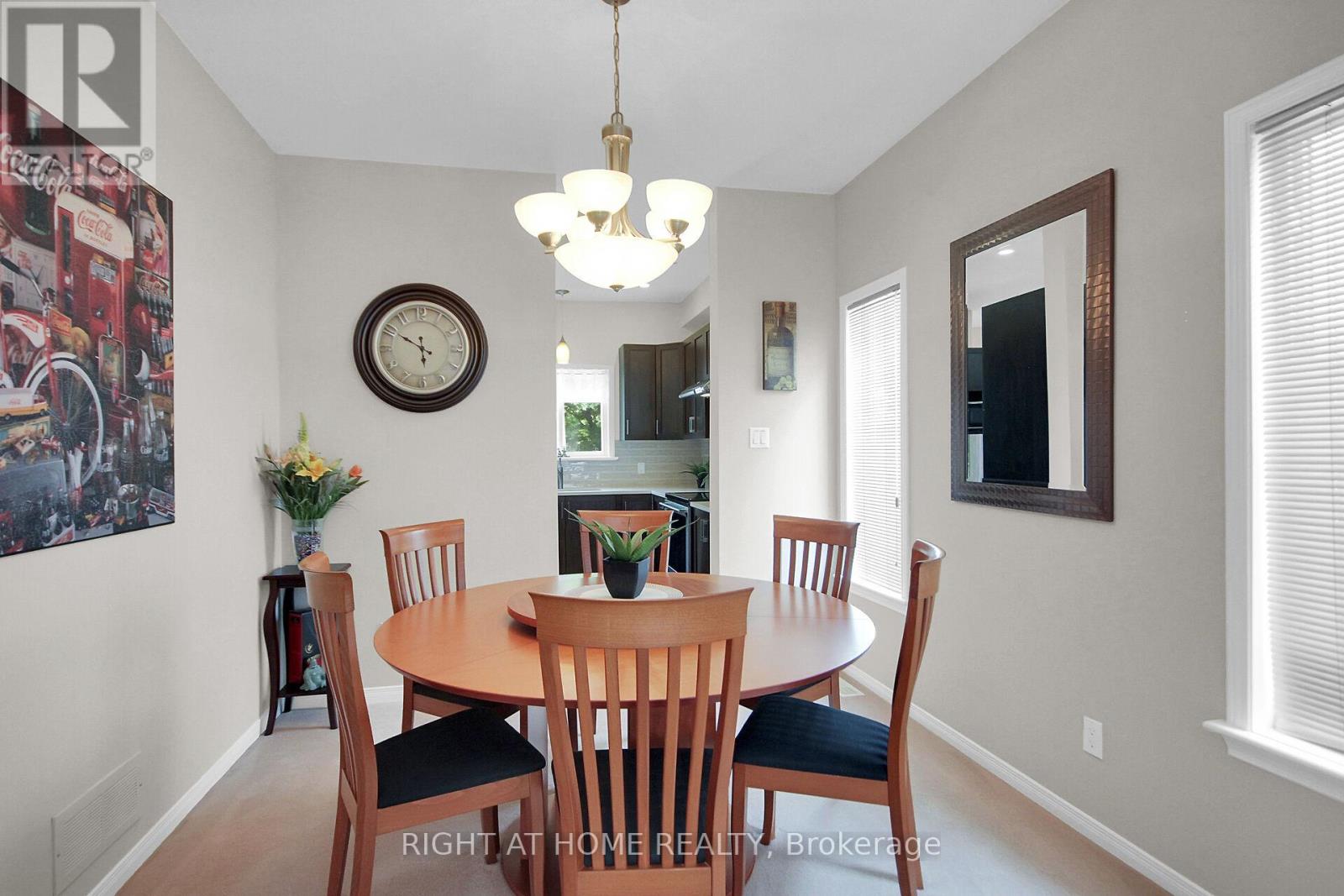4 卧室
3 浴室
2000 - 2500 sqft
壁炉
中央空调
风热取暖
Landscaped
$943,888
Welcome to this beautiful 4-bed, 3-bath detached home in the highly sought-after Timbermere community! Backing directly onto a scenic path that leads to a nearby playground, this home offers the perfect blend of family-friendly living and serene outdoor space. The property features a double garage and exceptional curb appeal with lush, professionally landscaped grounds.Inside, you'll find an updated kitchen complete with modern finishes and a full suite of newer stainless steel appliances. The bright and spacious layout is complemented by newer windows throughout, allowing natural light to fill every corner. Step outside to your private backyard oasis featuring low-maintenance Trex decking and durable PVC fencing with a convenient gate to the pathway. Major updates include a new furnace (2015), roof (2016), and numerous interior upgrades that make this home truly move-in ready. Note the Generac which offers peace of mind if the power goes out. Conveniently located close to the 417, parks, schools, and all amenities this is an ideal home for growing families or anyone seeking comfort, style, and convenience in a prime location. (id:44758)
房源概要
|
MLS® Number
|
X12194287 |
|
房源类型
|
民宅 |
|
社区名字
|
8211 - Stittsville (North) |
|
总车位
|
6 |
|
结构
|
Deck, Porch |
详 情
|
浴室
|
3 |
|
地上卧房
|
4 |
|
总卧房
|
4 |
|
Age
|
16 To 30 Years |
|
公寓设施
|
Fireplace(s) |
|
赠送家电包括
|
Garage Door Opener Remote(s), 洗碗机, 烘干机, 炉子, 洗衣机, 冰箱 |
|
地下室进展
|
已装修 |
|
地下室类型
|
全完工 |
|
施工种类
|
独立屋 |
|
空调
|
中央空调 |
|
外墙
|
砖, 乙烯基壁板 |
|
壁炉
|
有 |
|
Fireplace Total
|
1 |
|
地基类型
|
混凝土 |
|
客人卫生间(不包含洗浴)
|
1 |
|
供暖方式
|
天然气 |
|
供暖类型
|
压力热风 |
|
储存空间
|
2 |
|
内部尺寸
|
2000 - 2500 Sqft |
|
类型
|
独立屋 |
|
设备间
|
市政供水 |
车 位
土地
|
英亩数
|
无 |
|
围栏类型
|
Fully Fenced, Fenced Yard |
|
Landscape Features
|
Landscaped |
|
污水道
|
Sanitary Sewer |
|
土地深度
|
98 Ft ,4 In |
|
土地宽度
|
45 Ft ,3 In |
|
不规则大小
|
45.3 X 98.4 Ft |
|
规划描述
|
住宅 |
房 间
| 楼 层 |
类 型 |
长 度 |
宽 度 |
面 积 |
|
二楼 |
浴室 |
3.96 m |
3.9 m |
3.96 m x 3.9 m |
|
二楼 |
浴室 |
1.52 m |
2.29 m |
1.52 m x 2.29 m |
|
二楼 |
卧室 |
3.08 m |
4.33 m |
3.08 m x 4.33 m |
|
二楼 |
卧室 |
3.08 m |
3.38 m |
3.08 m x 3.38 m |
|
二楼 |
卧室 |
2.78 m |
3.08 m |
2.78 m x 3.08 m |
|
二楼 |
主卧 |
3.99 m |
4.72 m |
3.99 m x 4.72 m |
|
地下室 |
Exercise Room |
7.01 m |
2.93 m |
7.01 m x 2.93 m |
|
地下室 |
娱乐,游戏房 |
3 m |
3.35 m |
3 m x 3.35 m |
|
地下室 |
Games Room |
3.96 m |
6.1 m |
3.96 m x 6.1 m |
|
一楼 |
厨房 |
3.84 m |
2.87 m |
3.84 m x 2.87 m |
|
一楼 |
客厅 |
3.05 m |
4.3 m |
3.05 m x 4.3 m |
|
一楼 |
餐厅 |
3.05 m |
2.78 m |
3.05 m x 2.78 m |
|
一楼 |
家庭房 |
3.41 m |
3.96 m |
3.41 m x 3.96 m |
|
一楼 |
Eating Area |
3.84 m |
2.87 m |
3.84 m x 2.87 m |
|
一楼 |
浴室 |
1.22 m |
1.37 m |
1.22 m x 1.37 m |
https://www.realtor.ca/real-estate/28412329/13-sirocco-crescent-ottawa-8211-stittsville-north






















































