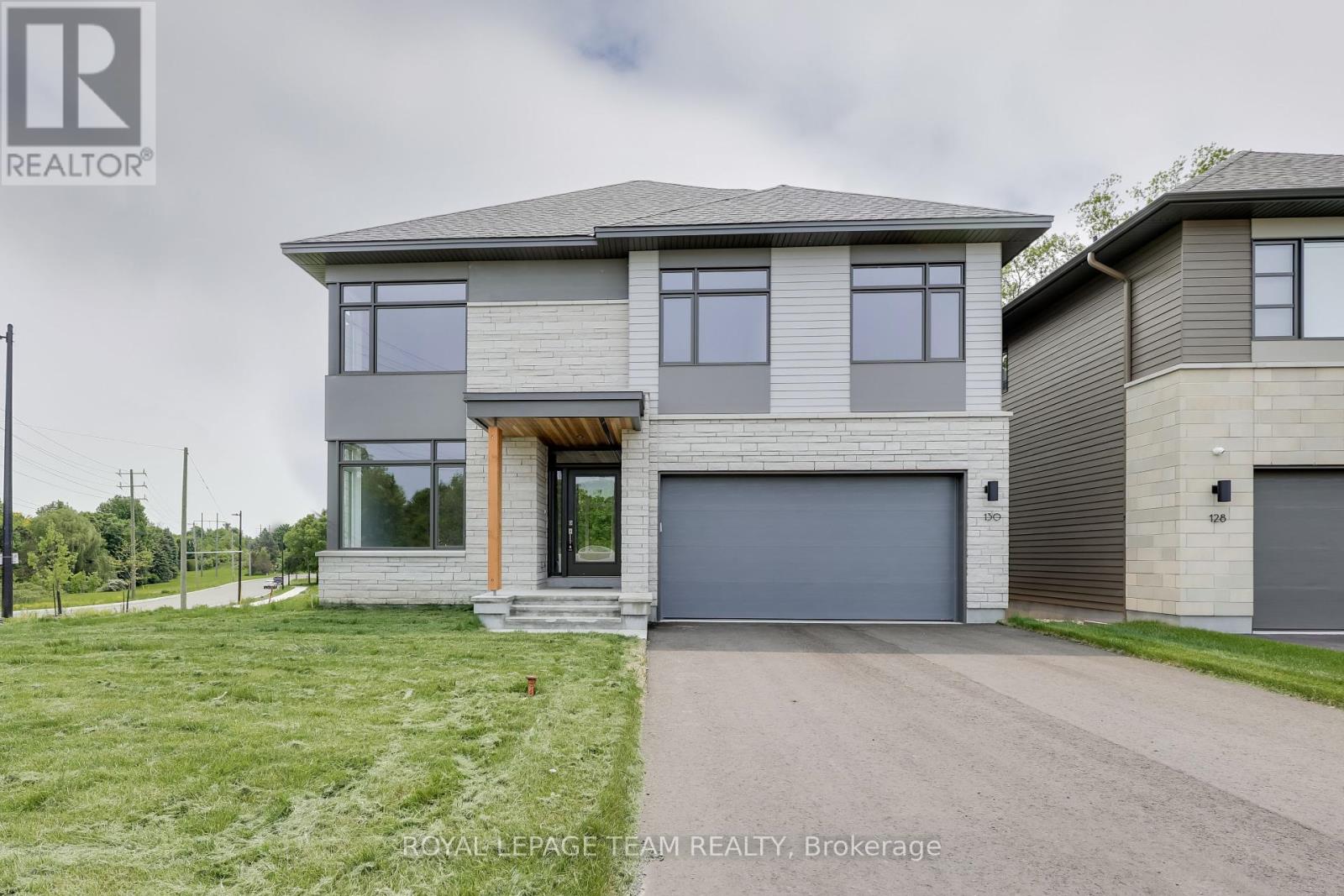4 卧室
3 浴室
2500 - 3000 sqft
壁炉
中央空调, 换气器
风热取暖
$1,599,800
This elegant 1-year-old 2-storey detached home with a walk-out basement in Kanata Lakes offers the perfect blend of architectural design, modern comfort, and natural beauty. Built by HN Homes and designed by award-winning Simmonds Architecture, it sits on a rare, oversized pie-shaped corner lot of nearly 6,900 sq ft, backing onto mature trees and a peaceful pond. The exterior showcases premium brickwork, fibre-cement siding, a paved driveway, and a landscaped walkway. Inside, the main level features oak hardwood, 9' smooth ceilings, and a spacious den ideal for a home office. The living room boasts a soaring 12' ceiling, tall windows, and a linear gas fireplace. The open-concept kitchen is equipped with quartz countertops, a full tile backsplash, soft-close 41 feet tall cabinetry, LED under-cabinet lighting, a hidden garbage system, and a lazy susan. The dining room comes with a 4-panel patio door that opens to a large deck. The mudroom includes direct access to a fully insulated double-car garage. Upstairs are 4 well-proportioned bedrooms, including a primary bedroom with His-&-Her walk-in closets and a luxurious 5-piece ensuite with a soaker tub, glass shower, and double sinks. The secondary bathroom features a double vanity and a dry/wet separation layout, ideal for shared use. Plush carpet throughout the upper level enhances warmth and quiet. The bright, walk-out basement offers three large windows, a rough-in for a future 3-piece bath, and space for a gym, playroom, or guest suite. The backyard is a retreat with an oversized deck, gas BBQ hookup, and scenic views of the pond and forest. Designed with performance in mind, the home also features R60 attic insulation, R40 sloped ceiling insulation, 200-amp electrical service, pre-installed Wi-Fi access points, and temper glass stair railings. Located just minutes from parks, schools, shopping, Tanger Outlets, Costco and DND headquarters, this home combines lifestyle, location and long-term value. (id:44758)
Open House
此属性有开放式房屋!
开始于:
2:00 pm
结束于:
4:00 pm
房源概要
|
MLS® Number
|
X12199383 |
|
房源类型
|
民宅 |
|
社区名字
|
9007 - Kanata - Kanata Lakes/Heritage Hills |
|
附近的便利设施
|
公共交通, 公园 |
|
总车位
|
4 |
|
结构
|
Deck |
详 情
|
浴室
|
3 |
|
地上卧房
|
4 |
|
总卧房
|
4 |
|
Age
|
0 To 5 Years |
|
公寓设施
|
Fireplace(s) |
|
赠送家电包括
|
Garage Door Opener Remote(s), Water Heater, Garage Door Opener, Humidifier |
|
地下室进展
|
部分完成 |
|
地下室类型
|
全部完成 |
|
施工种类
|
独立屋 |
|
空调
|
Central Air Conditioning, 换气机 |
|
外墙
|
砖 |
|
壁炉
|
有 |
|
Fireplace Total
|
1 |
|
地基类型
|
混凝土 |
|
客人卫生间(不包含洗浴)
|
1 |
|
供暖方式
|
天然气 |
|
供暖类型
|
压力热风 |
|
储存空间
|
2 |
|
内部尺寸
|
2500 - 3000 Sqft |
|
类型
|
独立屋 |
|
设备间
|
市政供水 |
车 位
土地
|
英亩数
|
无 |
|
土地便利设施
|
公共交通, 公园 |
|
污水道
|
Sanitary Sewer |
|
土地深度
|
108 Ft ,1 In |
|
土地宽度
|
38 Ft ,8 In |
|
不规则大小
|
38.7 X 108.1 Ft ; Pie Shape |
|
规划描述
|
住宅 |
房 间
| 楼 层 |
类 型 |
长 度 |
宽 度 |
面 积 |
|
二楼 |
卧室 |
4.394 m |
3.251 m |
4.394 m x 3.251 m |
|
二楼 |
卧室 |
3.962 m |
3.353 m |
3.962 m x 3.353 m |
|
二楼 |
浴室 |
|
|
Measurements not available |
|
二楼 |
洗衣房 |
|
|
Measurements not available |
|
二楼 |
浴室 |
|
|
Measurements not available |
|
二楼 |
主卧 |
5.258 m |
3.81 m |
5.258 m x 3.81 m |
|
二楼 |
卧室 |
4.394 m |
3.81 m |
4.394 m x 3.81 m |
|
地下室 |
家庭房 |
|
|
Measurements not available |
|
地下室 |
设备间 |
|
|
Measurements not available |
|
一楼 |
客厅 |
6.274 m |
4.166 m |
6.274 m x 4.166 m |
|
一楼 |
餐厅 |
4.877 m |
3.81 m |
4.877 m x 3.81 m |
|
一楼 |
Office |
5.309 m |
3.2 m |
5.309 m x 3.2 m |
|
一楼 |
厨房 |
5.029 m |
2.896 m |
5.029 m x 2.896 m |
|
一楼 |
门厅 |
|
|
Measurements not available |
|
一楼 |
Pantry |
|
|
Measurements not available |
|
一楼 |
Mud Room |
|
|
Measurements not available |
设备间
|
配电箱
|
已安装 |
|
Natural Gas Available
|
可用 |
https://www.realtor.ca/real-estate/28423049/130-iron-bridge-place-ottawa-9007-kanata-kanata-lakesheritage-hills






















































