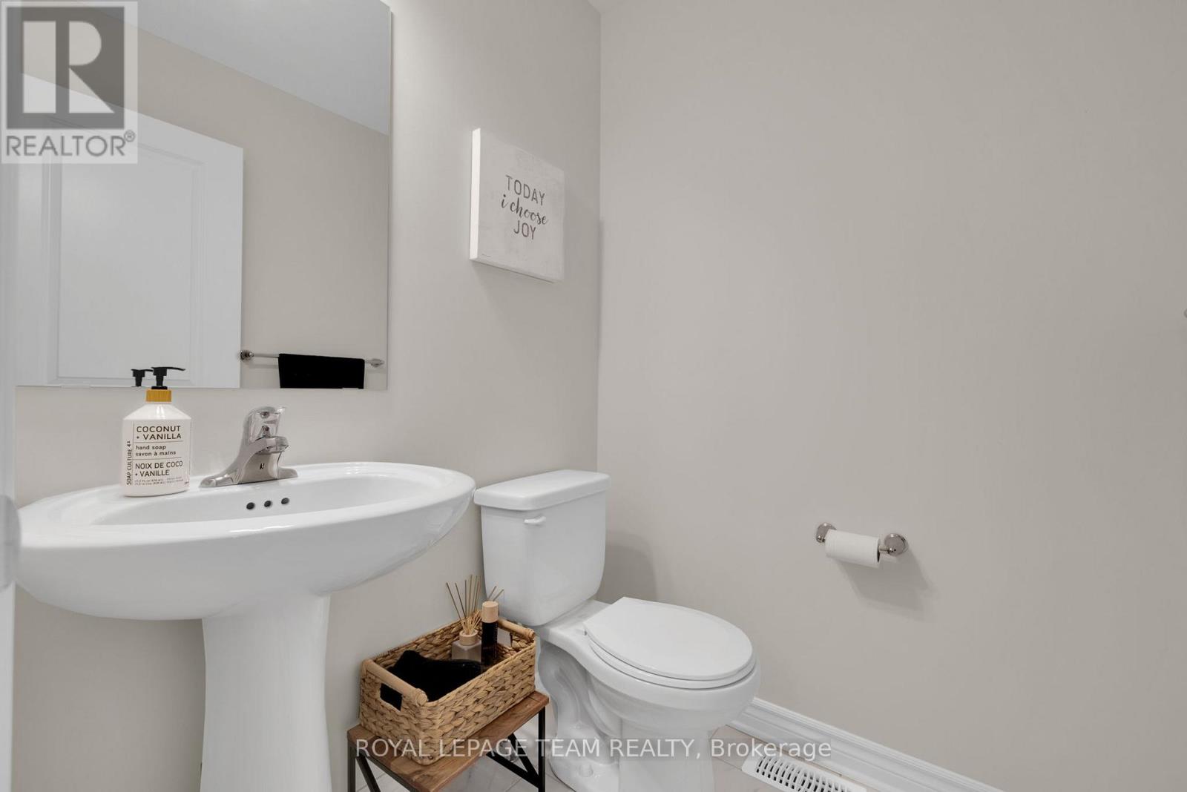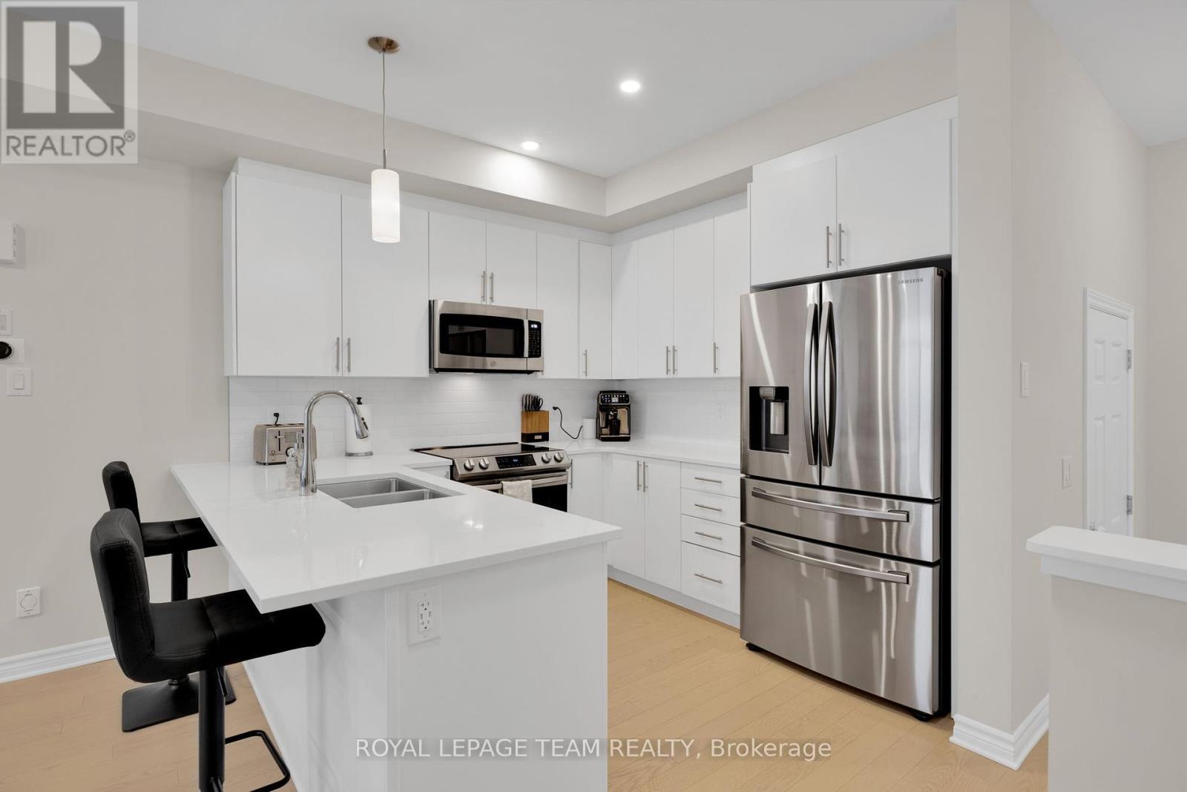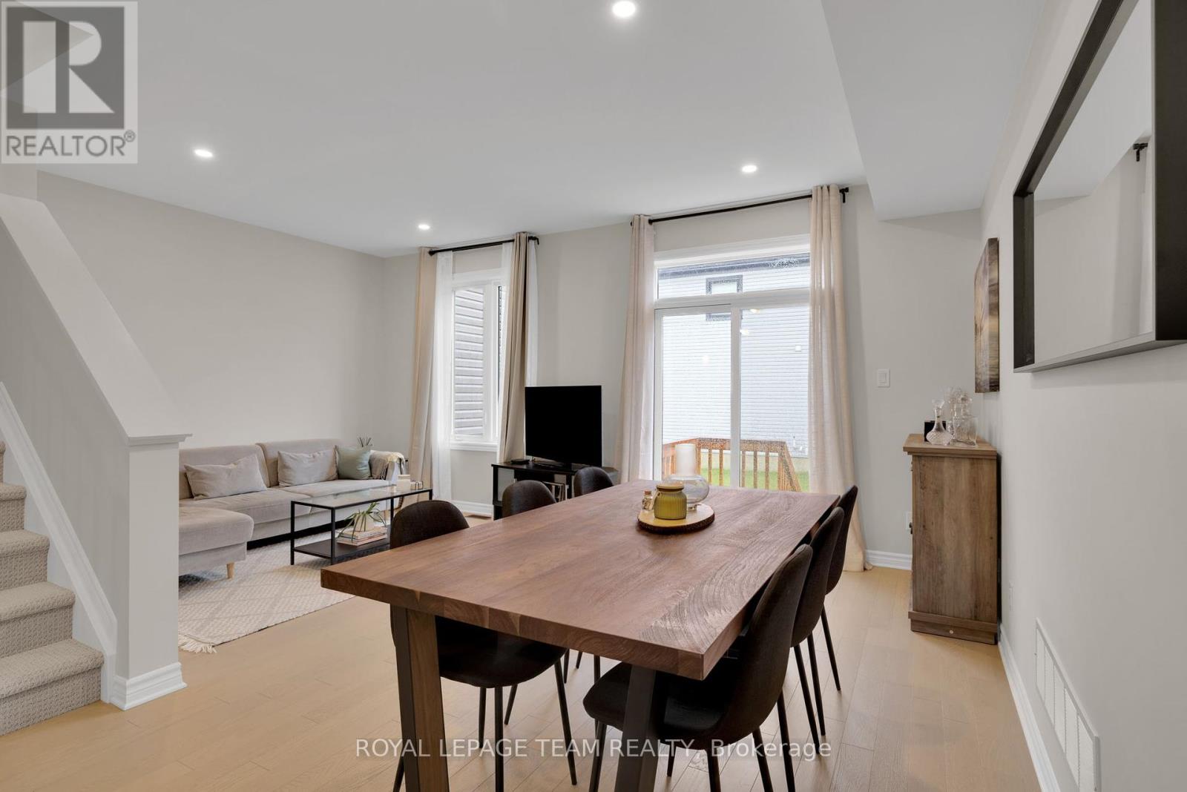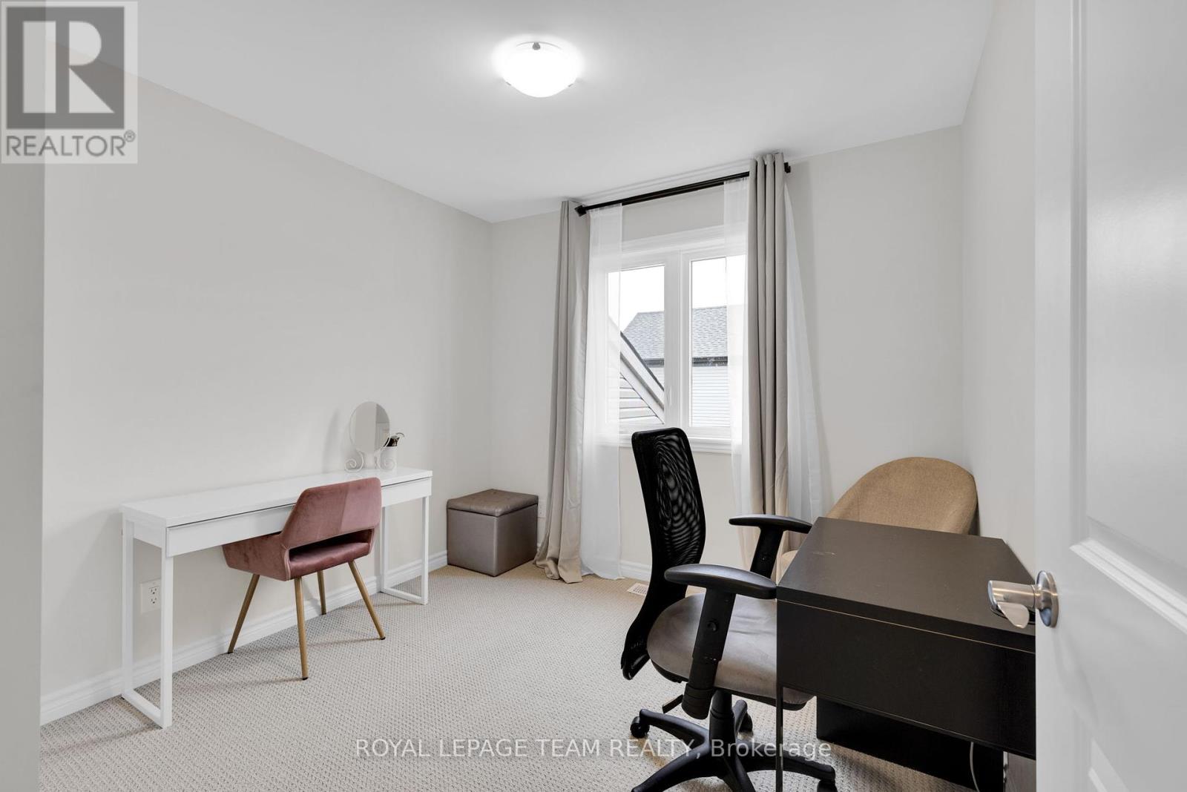3 卧室
4 浴室
1500 - 2000 sqft
中央空调
风热取暖
$589,900
Welcome to your new home in the desirable Findlay Creek community! This beautifully maintained 3-bedroom townhome features elegant hardwood flooring throughout the main level, complemented by impressive 9-foot ceilings that enhance the spacious and airy feel. The open concept living area flows seamlessly into a bright, modern kitchen, which features stainless steel appliances, perfect for both entertaining and everyday living. A powder room on the main floor adds to the functionality of the space. Upstairs, you'll find two full bathrooms, along with three generously sized bedrooms that offer plenty of natural light and storage space. The finished basement includes an additional bathroom, making it an ideal space for a cozy retreat. Enjoy the added benefit of a long driveway with no sidewalk, providing extra parking space and easy access. In close proximity to nearby parks, shopping, schools, restaurants and 15 minutes from the Ottawa airport. (photos taken prior to tenant occupancy) (id:44758)
房源概要
|
MLS® Number
|
X12160474 |
|
房源类型
|
民宅 |
|
社区名字
|
2605 - Blossom Park/Kemp Park/Findlay Creek |
|
总车位
|
3 |
详 情
|
浴室
|
4 |
|
地上卧房
|
3 |
|
总卧房
|
3 |
|
地下室进展
|
已装修 |
|
地下室类型
|
全完工 |
|
施工种类
|
附加的 |
|
空调
|
中央空调 |
|
外墙
|
砖, 乙烯基壁板 |
|
地基类型
|
混凝土浇筑 |
|
客人卫生间(不包含洗浴)
|
2 |
|
供暖方式
|
天然气 |
|
供暖类型
|
压力热风 |
|
储存空间
|
2 |
|
内部尺寸
|
1500 - 2000 Sqft |
|
类型
|
联排别墅 |
|
设备间
|
市政供水 |
车 位
土地
|
英亩数
|
无 |
|
污水道
|
Sanitary Sewer |
|
土地深度
|
112 Ft |
|
土地宽度
|
20 Ft |
|
不规则大小
|
20 X 112 Ft |
|
规划描述
|
住宅 |
房 间
| 楼 层 |
类 型 |
长 度 |
宽 度 |
面 积 |
|
地下室 |
娱乐,游戏房 |
5.53 m |
3.2 m |
5.53 m x 3.2 m |
|
一楼 |
厨房 |
2.89 m |
3.04 m |
2.89 m x 3.04 m |
|
一楼 |
餐厅 |
3.25 m |
1.67 m |
3.25 m x 1.67 m |
|
一楼 |
客厅 |
5.71 m |
3.35 m |
5.71 m x 3.35 m |
|
一楼 |
主卧 |
3.53 m |
3.47 m |
3.53 m x 3.47 m |
|
一楼 |
卧室 |
2.89 m |
2.69 m |
2.89 m x 2.69 m |
|
一楼 |
卧室 |
2.84 m |
2.43 m |
2.84 m x 2.43 m |
https://www.realtor.ca/real-estate/28339259/130-wabikon-crescent-ottawa-2605-blossom-parkkemp-parkfindlay-creek



































