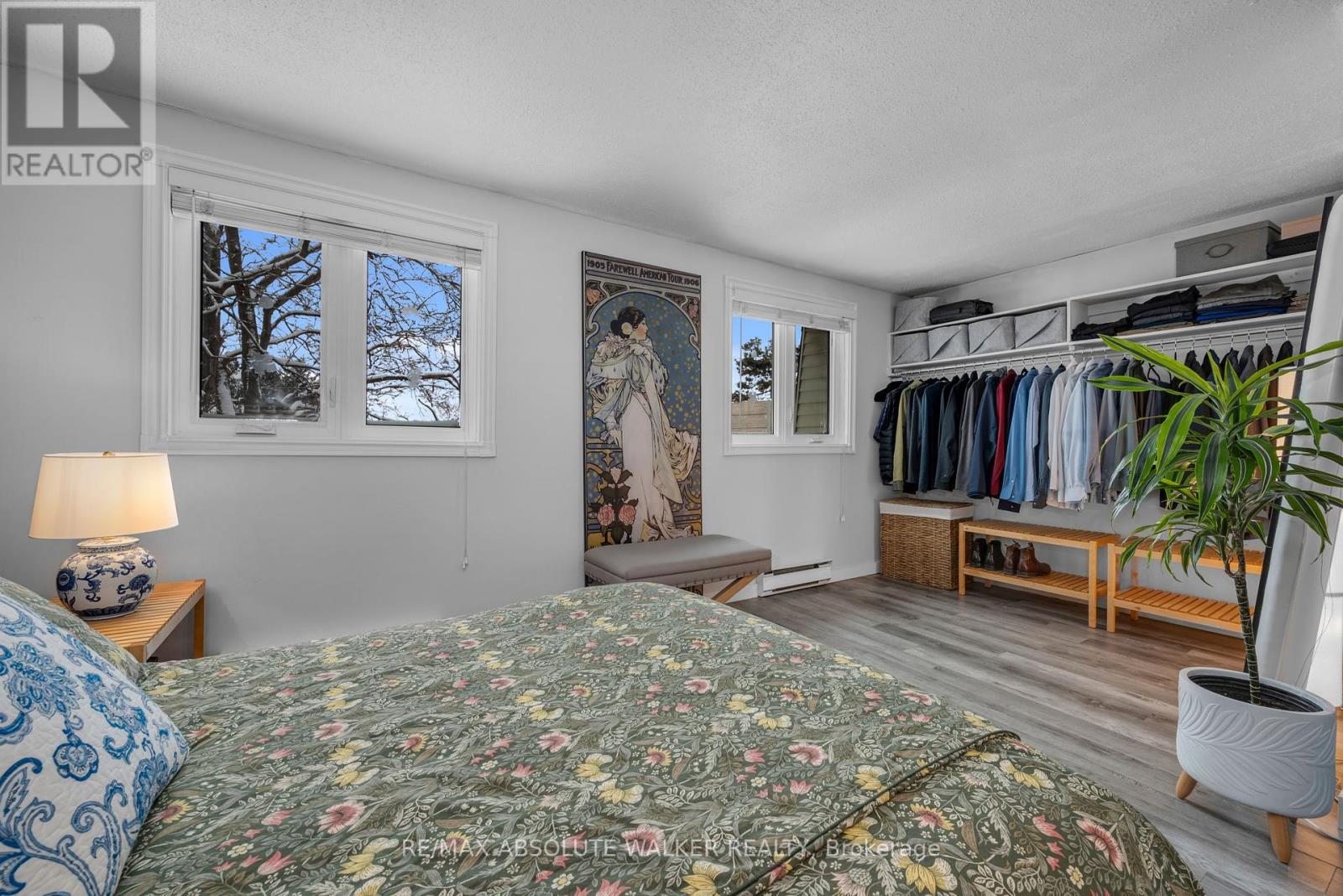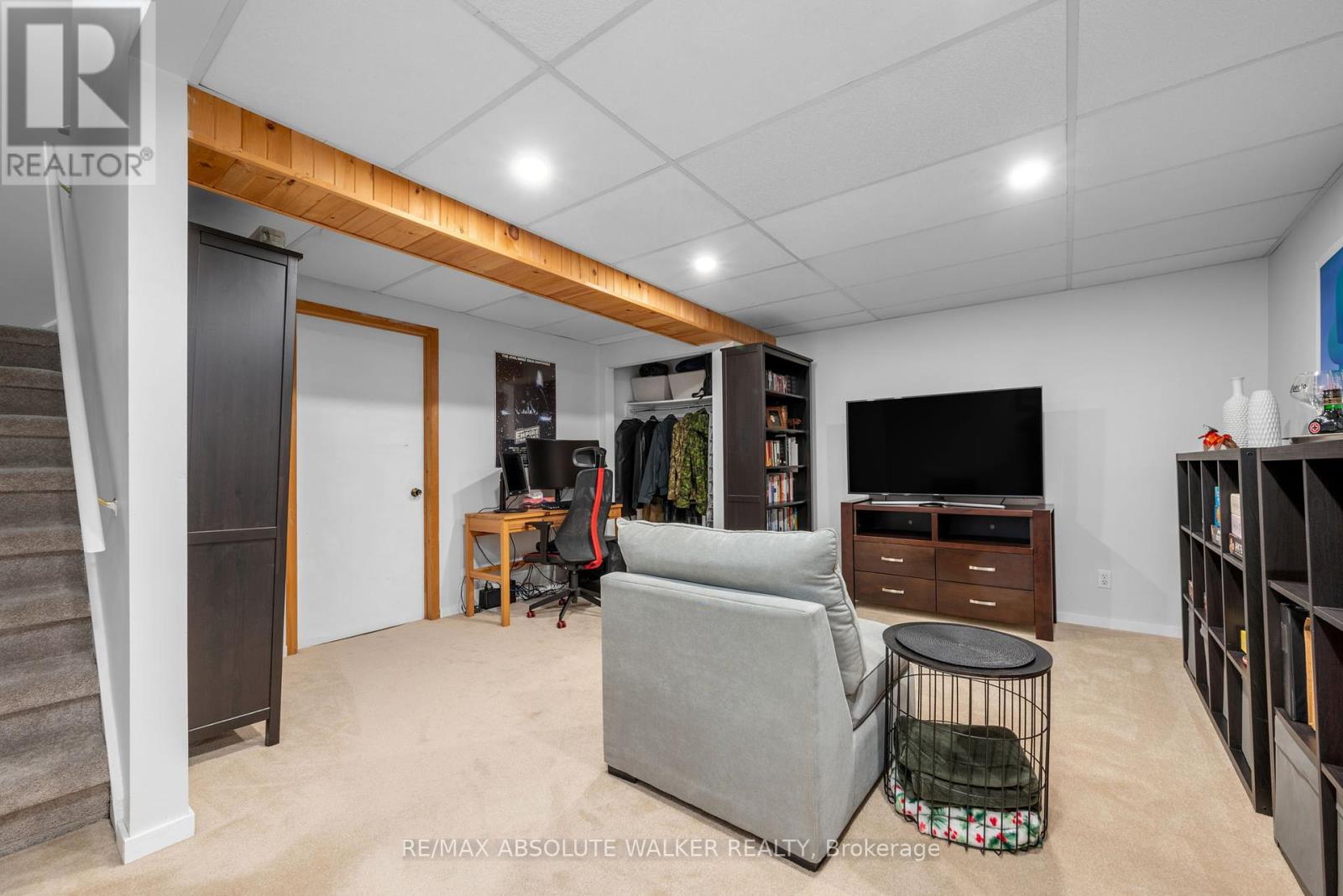3 卧室
2 浴室
1000 - 1199 sqft
壁炉
电加热器取暖
Landscaped
$475,000管理费,Water, Insurance
$441 每月
Welcome to this beautifully maintained and inviting 3-bedroom, 2-bathroom end-unit condo townhome, offering a blend of style and convenience. With no rear neighbours and a prime location close to walking paths, transit, schools, and parks, this home promises a peaceful lifestyle in a vibrant community. Inside, the timeless white kitchen features ample cabinetry and counter space, overlooking the open-concept living and dining areas. The sun-filled living room is highlighted by a fireplace, creating a cozy focal point. Upstairs features three spacious bedrooms and a fully updated main bathroom, perfect for a growing household. The finished lower level offers bonus living space that can be tailored to your needs, along with a convenient laundry area and additional storage. Step outside to the landscaped and fenced backyard, where you can enjoy outdoor dining or unwind in your private space. This end-unit gem is move-in ready and located near everything you need. (id:44758)
房源概要
|
MLS® Number
|
X12077186 |
|
房源类型
|
民宅 |
|
社区名字
|
2204 - Pineview |
|
附近的便利设施
|
公园, 公共交通 |
|
社区特征
|
Pet Restrictions |
|
特征
|
Cul-de-sac |
|
总车位
|
1 |
详 情
|
浴室
|
2 |
|
地上卧房
|
3 |
|
总卧房
|
3 |
|
公寓设施
|
Fireplace(s) |
|
赠送家电包括
|
Blinds, 洗碗机, 烘干机, 微波炉, 炉子, 洗衣机, 冰箱 |
|
地下室进展
|
已装修 |
|
地下室类型
|
全完工 |
|
外墙
|
乙烯基壁板, 砖 |
|
壁炉
|
有 |
|
Fireplace Total
|
1 |
|
Flooring Type
|
Laminate |
|
客人卫生间(不包含洗浴)
|
1 |
|
供暖方式
|
电 |
|
供暖类型
|
Baseboard Heaters |
|
储存空间
|
2 |
|
内部尺寸
|
1000 - 1199 Sqft |
|
类型
|
联排别墅 |
车 位
土地
|
英亩数
|
无 |
|
围栏类型
|
Fenced Yard |
|
土地便利设施
|
公园, 公共交通 |
|
Landscape Features
|
Landscaped |
房 间
| 楼 层 |
类 型 |
长 度 |
宽 度 |
面 积 |
|
二楼 |
主卧 |
3.35 m |
5.1 m |
3.35 m x 5.1 m |
|
二楼 |
第二卧房 |
2.56 m |
3.75 m |
2.56 m x 3.75 m |
|
二楼 |
第二卧房 |
2.46 m |
2.66 m |
2.46 m x 2.66 m |
|
Lower Level |
娱乐,游戏房 |
4.46 m |
4.97 m |
4.46 m x 4.97 m |
|
一楼 |
厨房 |
2.46 m |
3.2 m |
2.46 m x 3.2 m |
|
一楼 |
客厅 |
5.18 m |
3.25 m |
5.18 m x 3.25 m |
|
一楼 |
餐厅 |
1.95 m |
3.45 m |
1.95 m x 3.45 m |
https://www.realtor.ca/real-estate/28155101/1300-alness-court-ottawa-2204-pineview

































