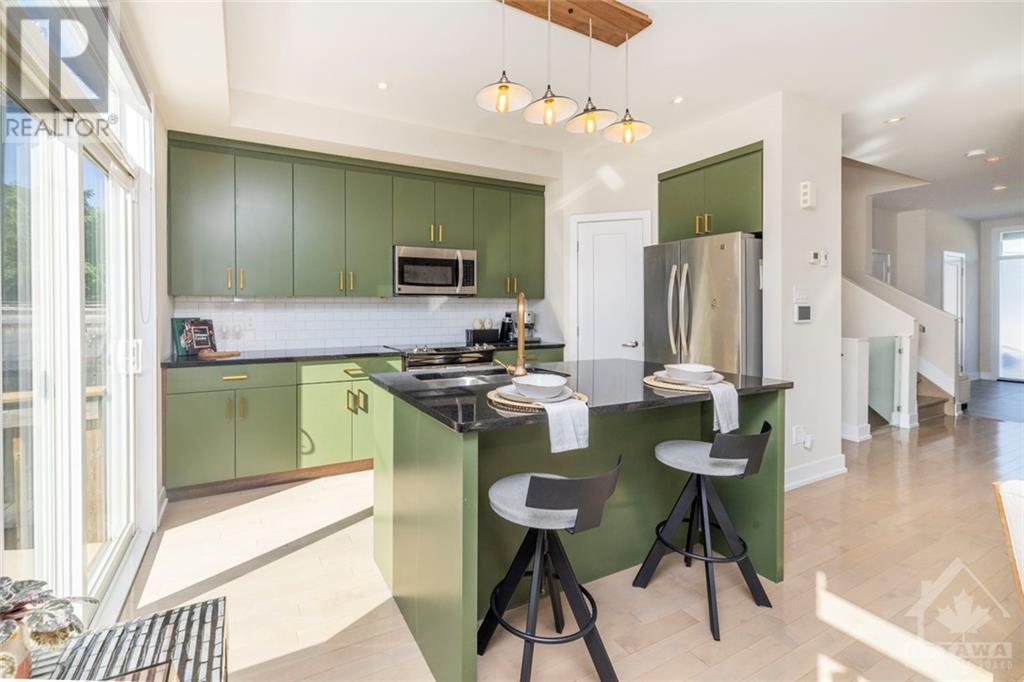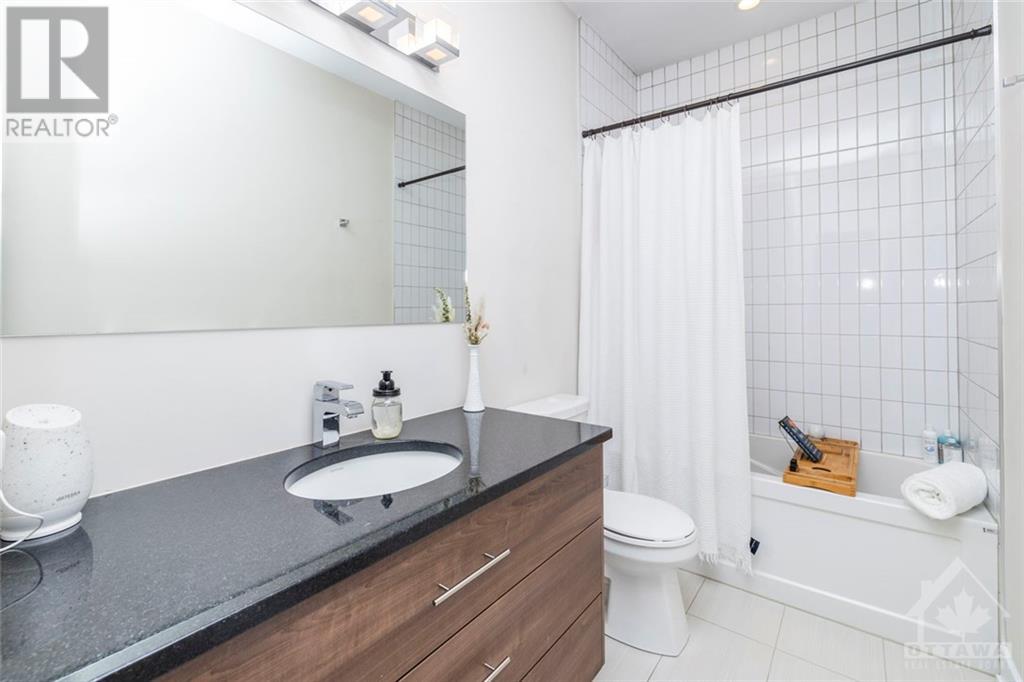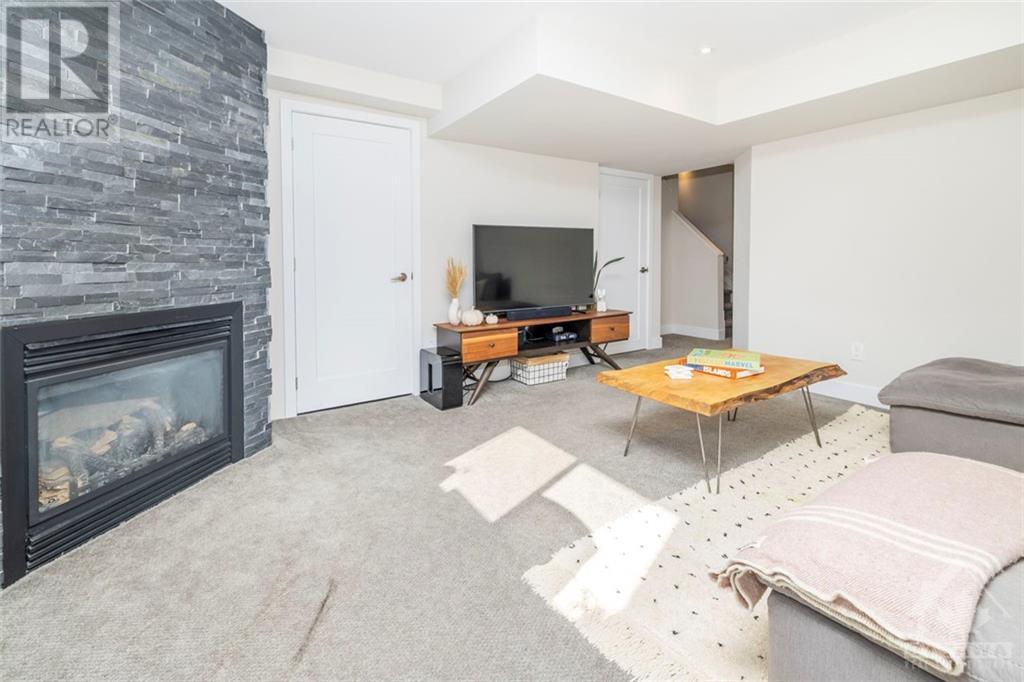3 卧室
3 浴室
壁炉
中央空调
风热取暖
$799,000
This stunning semi-detached home, built in 2015, offers modern living in a prime location. With three bedrooms, 2.5 baths, and a finished basement, this home is both stylish and functional. The inviting living area is bathed in natural light through oversized windows and features 9-foot ceilings and elegant hardwood floors. The gourmet kitchen is a chef's dream, with granite countertops, a central island with breakfast bar, and ample storage with a walk-in pantry. The primary bedroom is generously sized and filled with natural light with his&her walk-in closets complete with a spa-like ensuite featuring double sinks and a walk-in shower. Two additional bedrooms share a thoughtfully designed 4-piece bathroom. The basement offers a cozy family room with a gas fireplace and plenty of storage. The backyard is ideal for entertaining, with a deck and beautifully landscaped gardens that require minimal upkeep. Conveniently situated near Trainyards, LRT, hospitals, schools, & parks. (id:44758)
房源概要
|
MLS® Number
|
X10418935 |
|
房源类型
|
民宅 |
|
临近地区
|
Eastway Gardens |
|
社区名字
|
3601 - Eastway Gardens/Industrial Park |
|
附近的便利设施
|
公共交通, 公园 |
|
总车位
|
3 |
详 情
|
浴室
|
3 |
|
地上卧房
|
3 |
|
总卧房
|
3 |
|
公寓设施
|
Fireplace(s) |
|
赠送家电包括
|
洗碗机, 烘干机, Hood 电扇, 微波炉, 炉子, 洗衣机 |
|
地下室进展
|
已装修 |
|
地下室类型
|
全完工 |
|
施工种类
|
Semi-detached |
|
空调
|
中央空调 |
|
外墙
|
砖, 灰泥 |
|
壁炉
|
有 |
|
Fireplace Total
|
1 |
|
地基类型
|
混凝土 |
|
客人卫生间(不包含洗浴)
|
1 |
|
供暖方式
|
天然气 |
|
供暖类型
|
压力热风 |
|
储存空间
|
2 |
|
类型
|
独立屋 |
|
设备间
|
市政供水 |
车 位
土地
|
英亩数
|
无 |
|
土地便利设施
|
公共交通, 公园 |
|
污水道
|
Sanitary Sewer |
|
土地深度
|
80 Ft ,1 In |
|
土地宽度
|
26 Ft |
|
不规则大小
|
26.02 X 80.09 Ft ; 0 |
|
规划描述
|
R3m |
房 间
| 楼 层 |
类 型 |
长 度 |
宽 度 |
面 积 |
|
二楼 |
主卧 |
4.77 m |
4.06 m |
4.77 m x 4.06 m |
|
二楼 |
浴室 |
4.31 m |
1.49 m |
4.31 m x 1.49 m |
|
二楼 |
卧室 |
3.98 m |
3.4 m |
3.98 m x 3.4 m |
|
二楼 |
浴室 |
3.4 m |
1.49 m |
3.4 m x 1.49 m |
|
二楼 |
卧室 |
3.14 m |
2.87 m |
3.14 m x 2.87 m |
|
Lower Level |
娱乐,游戏房 |
4.95 m |
4.34 m |
4.95 m x 4.34 m |
|
Lower Level |
设备间 |
4.24 m |
1.49 m |
4.24 m x 1.49 m |
|
Lower Level |
洗衣房 |
3.81 m |
2.56 m |
3.81 m x 2.56 m |
|
一楼 |
门厅 |
3.93 m |
1.82 m |
3.93 m x 1.82 m |
|
一楼 |
浴室 |
2.08 m |
0.91 m |
2.08 m x 0.91 m |
|
一楼 |
客厅 |
5.15 m |
4.21 m |
5.15 m x 4.21 m |
|
一楼 |
厨房 |
3.78 m |
2.84 m |
3.78 m x 2.84 m |
https://www.realtor.ca/real-estate/27613319/1306-avenue-p-avenue-ottawa-3601-eastway-gardensindustrial-park


































