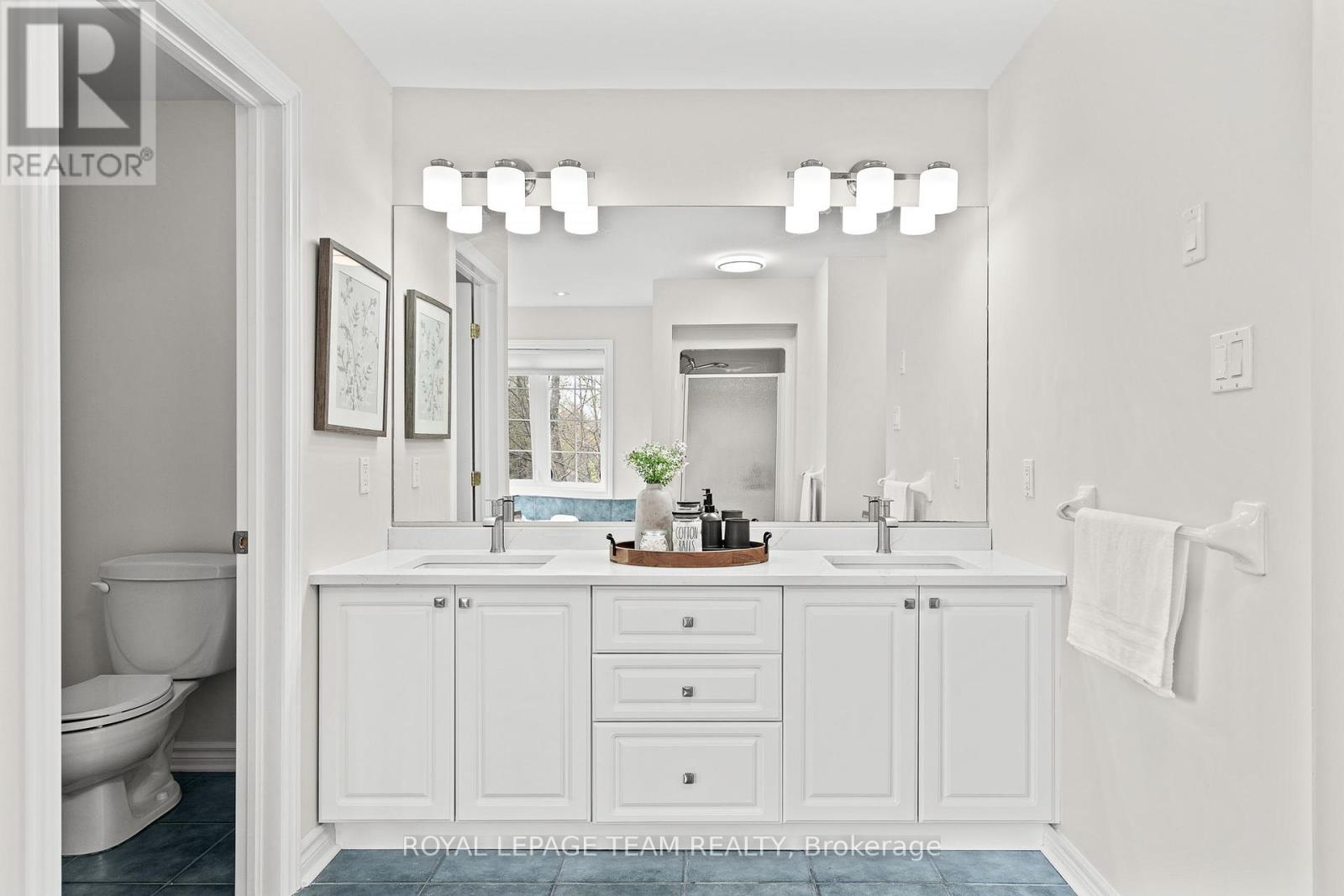4 卧室
3 浴室
2500 - 3000 sqft
壁炉
Inground Pool
中央空调
风热取暖
Landscaped
$1,150,000
Welcome to 1306 Fox Valley Drive where comfort, privacy, and pride of ownership meet in one of Greelys most desirable cul-de-sacs. This beautifully maintained 4-bed, 3-bath home sits on a fully fenced 0.761-acre lot with no front or rear neighbours and backs onto a tranquil treed oasis. A covered wrap-around porch leads into a bright, open-concept layout featuring a gourmet kitchen with a centre island, built-in appliances, updated counters, backsplash, fresh paint, and a built-in mini-fridge (2024), opening to a sunken family room with fireplace. Upstairs, the primary retreat offers double walk-in closets and a luxury ensuite refreshed in 2025 with new sinks, faucets, and countertop, while the fully renovated main bath was completed in 2023. The finished basement (2016) adds valuable living space perfect for a gym, rec room, movie nights, and kids retreat, with a bathroom rough-in ready to go. The entire home was professionally repainted (walls and ceilings) in 2025. Outside, enjoy a private resort-style yard with a heated saltwater pool featuring a newer liner, salt system, and filter (2020), heater (2021), pump (2023), and a pool shed with a new roof (2017). Additional upgrades include a new A/C (2024), furnace (2018), water softener (2023), roof (2013), sealed driveway (2024), epoxy garage floors (2024) with Tesla charger, and septic pumped (2021). Landscaped by Peter Knippel Nurseries with low-maintenance perennials, the yard includes wrought iron fencing, a pool gate, equipment gate, and rear forest gate. Every inch of this home has been thoughtfully cared for, offering turnkey living, timeless curb appeal, and unbeatable privacy all within city limits. 48 hours irrevocable on all offers as per form 244. (id:44758)
房源概要
|
MLS® Number
|
X12144499 |
|
房源类型
|
民宅 |
|
社区名字
|
1601 - Greely |
|
特征
|
树木繁茂的地区 |
|
总车位
|
10 |
|
Pool Features
|
Salt Water Pool |
|
泳池类型
|
Inground Pool |
|
结构
|
Porch, Deck, 棚 |
详 情
|
浴室
|
3 |
|
地上卧房
|
4 |
|
总卧房
|
4 |
|
公寓设施
|
Fireplace(s) |
|
赠送家电包括
|
Water Softener, 烤箱 - Built-in, Central Vacuum, Garage Door Opener Remote(s), Cooktop, 洗碗机, 烘干机, Garage Door Opener, 烤箱, 洗衣机, 冰箱 |
|
地下室进展
|
已装修 |
|
地下室类型
|
全完工 |
|
Construction Status
|
Insulation Upgraded |
|
施工种类
|
独立屋 |
|
空调
|
中央空调 |
|
外墙
|
砖, 乙烯基壁板 |
|
壁炉
|
有 |
|
Fireplace Total
|
1 |
|
地基类型
|
混凝土 |
|
客人卫生间(不包含洗浴)
|
1 |
|
供暖方式
|
天然气 |
|
供暖类型
|
压力热风 |
|
储存空间
|
2 |
|
内部尺寸
|
2500 - 3000 Sqft |
|
类型
|
独立屋 |
车 位
土地
|
英亩数
|
无 |
|
Landscape Features
|
Landscaped |
|
污水道
|
Septic System |
|
土地深度
|
253 Ft ,3 In |
|
土地宽度
|
132 Ft ,8 In |
|
不规则大小
|
132.7 X 253.3 Ft |
|
规划描述
|
住宅 |
房 间
| 楼 层 |
类 型 |
长 度 |
宽 度 |
面 积 |
|
二楼 |
主卧 |
3.93 m |
6.52 m |
3.93 m x 6.52 m |
|
二楼 |
浴室 |
3.92 m |
4.81 m |
3.92 m x 4.81 m |
|
二楼 |
卧室 |
3.34 m |
2.64 m |
3.34 m x 2.64 m |
|
二楼 |
卧室 |
3.74 m |
3.7 m |
3.74 m x 3.7 m |
|
二楼 |
卧室 |
3.55 m |
4.47 m |
3.55 m x 4.47 m |
|
二楼 |
浴室 |
3.65 m |
2.85 m |
3.65 m x 2.85 m |
|
地下室 |
娱乐,游戏房 |
11.01 m |
7.63 m |
11.01 m x 7.63 m |
|
地下室 |
设备间 |
7.16 m |
10.04 m |
7.16 m x 10.04 m |
|
一楼 |
门厅 |
3.65 m |
5.55 m |
3.65 m x 5.55 m |
|
一楼 |
客厅 |
3.93 m |
4.44 m |
3.93 m x 4.44 m |
|
一楼 |
家庭房 |
3.92 m |
4 m |
3.92 m x 4 m |
|
一楼 |
餐厅 |
3.45 m |
3.75 m |
3.45 m x 3.75 m |
|
一楼 |
厨房 |
4.4 m |
4.42 m |
4.4 m x 4.42 m |
|
一楼 |
Eating Area |
2.9 m |
3.72 m |
2.9 m x 3.72 m |
|
一楼 |
洗衣房 |
2.21 m |
2.93 m |
2.21 m x 2.93 m |
|
一楼 |
衣帽间 |
3.1 m |
3.73 m |
3.1 m x 3.73 m |
|
一楼 |
浴室 |
2.21 m |
1.9 m |
2.21 m x 1.9 m |
|
一楼 |
Mud Room |
4.21 m |
4.93 m |
4.21 m x 4.93 m |
设备间
https://www.realtor.ca/real-estate/28303904/1306-fox-valley-road-ottawa-1601-greely






















































