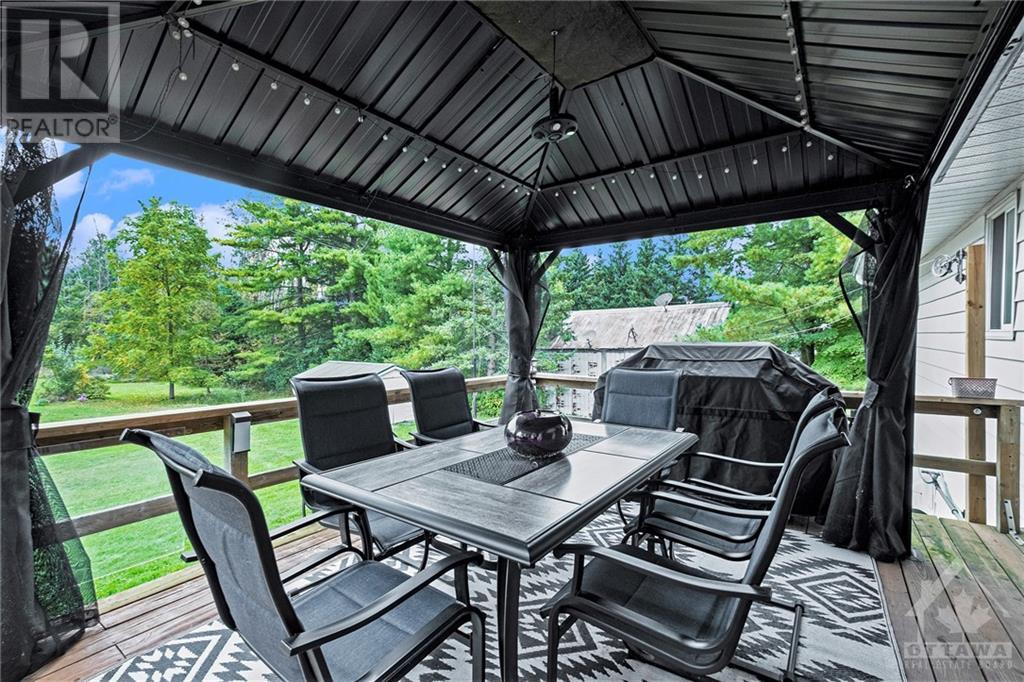3 卧室
2 浴室
壁炉
Heat Pump
$649,900
This cosy 2+1 Bedroom 2 bath home has been freshly updated from top to bottom and is now in turn-key condition. The kitchen offers plenty of cabinets and counter space, patio doors onto the deck w/gazebo and access to the 3-season solarium, all appliances are included. new flooring, roof 2016, windows & front door 2015, fully finished lower level with gas fireplace, access to the attached garage, 3rd bedroom and a 3-pc bathroom, loft over garage for storage approx 20' x 22'. Never be without power with this propane gas generator. Beautiful 1.32 acres with trails and well-groomed. A double-paved driveway can accommodate 8 cars, your camper, trailer and toys. Close to Provincial Park, water dock in Morrisburg, trails by the St-Laurence River & beaches., Flooring: Ceramic, Flooring: Laminate, Flooring: Mixed (id:44758)
房源概要
|
MLS® Number
|
X9520820 |
|
房源类型
|
民宅 |
|
临近地区
|
Riverside Heights |
|
社区名字
|
704 - South Dundas (Williamsburgh) Twp |
|
附近的便利设施
|
公园 |
|
社区特征
|
School Bus |
|
特征
|
树木繁茂的地区 |
|
总车位
|
8 |
详 情
|
浴室
|
2 |
|
地上卧房
|
2 |
|
地下卧室
|
1 |
|
总卧房
|
3 |
|
公寓设施
|
Fireplace(s) |
|
赠送家电包括
|
洗碗机, 烘干机, Hood 电扇, 冰箱, 炉子 |
|
地下室进展
|
已装修 |
|
地下室类型
|
全完工 |
|
施工种类
|
独立屋 |
|
外墙
|
砖 |
|
壁炉
|
有 |
|
Fireplace Total
|
1 |
|
地基类型
|
水泥 |
|
供暖方式
|
Propane |
|
供暖类型
|
Heat Pump |
|
类型
|
独立屋 |
车 位
土地
|
英亩数
|
无 |
|
土地便利设施
|
公园 |
|
污水道
|
Septic System |
|
土地深度
|
522 Ft ,8 In |
|
土地宽度
|
110 Ft ,1 In |
|
不规则大小
|
110.09 X 522.69 Ft ; 0 |
|
规划描述
|
Res |
房 间
| 楼 层 |
类 型 |
长 度 |
宽 度 |
面 积 |
|
Lower Level |
设备间 |
3.86 m |
3.32 m |
3.86 m x 3.32 m |
|
Lower Level |
其它 |
6.78 m |
3.6 m |
6.78 m x 3.6 m |
|
Lower Level |
娱乐,游戏房 |
5.61 m |
6.73 m |
5.61 m x 6.73 m |
|
Lower Level |
浴室 |
1.77 m |
2.08 m |
1.77 m x 2.08 m |
|
Lower Level |
卧室 |
3.88 m |
3.17 m |
3.88 m x 3.17 m |
|
一楼 |
主卧 |
4.64 m |
3.27 m |
4.64 m x 3.27 m |
|
一楼 |
卧室 |
3.12 m |
3.35 m |
3.12 m x 3.35 m |
|
一楼 |
门厅 |
2.08 m |
0.99 m |
2.08 m x 0.99 m |
|
一楼 |
客厅 |
6.68 m |
3.37 m |
6.68 m x 3.37 m |
|
一楼 |
厨房 |
3.2 m |
3.35 m |
3.2 m x 3.35 m |
|
一楼 |
餐厅 |
2.66 m |
3.35 m |
2.66 m x 3.35 m |
|
一楼 |
浴室 |
1.49 m |
2.38 m |
1.49 m x 2.38 m |
|
Other |
Solarium |
6.78 m |
3.6 m |
6.78 m x 3.6 m |
https://www.realtor.ca/real-estate/27463077/13065-riverside-drive-south-dundas-704-south-dundas-williamsburgh-twp-704-south-dundas-williamsburgh-twp




























