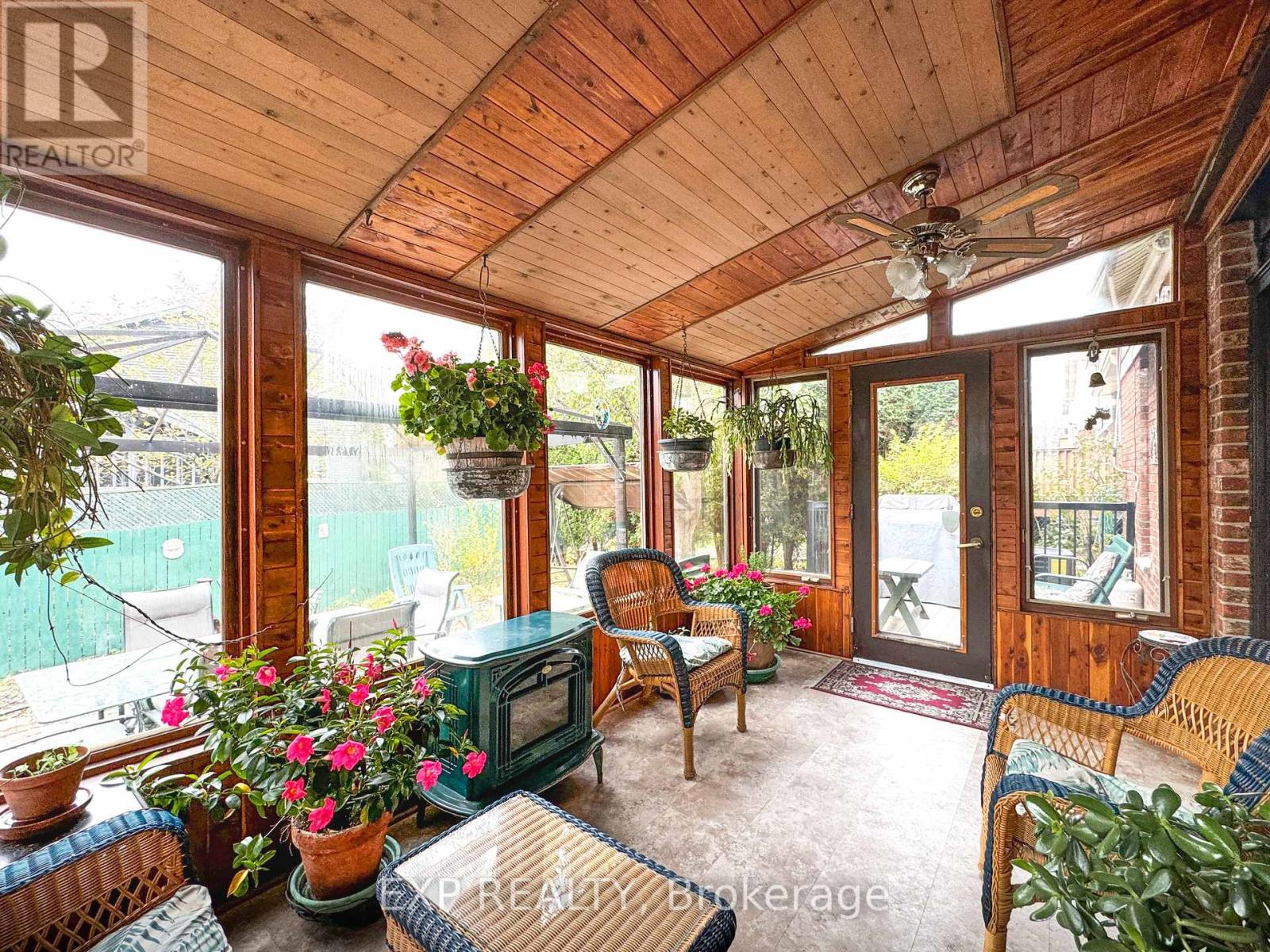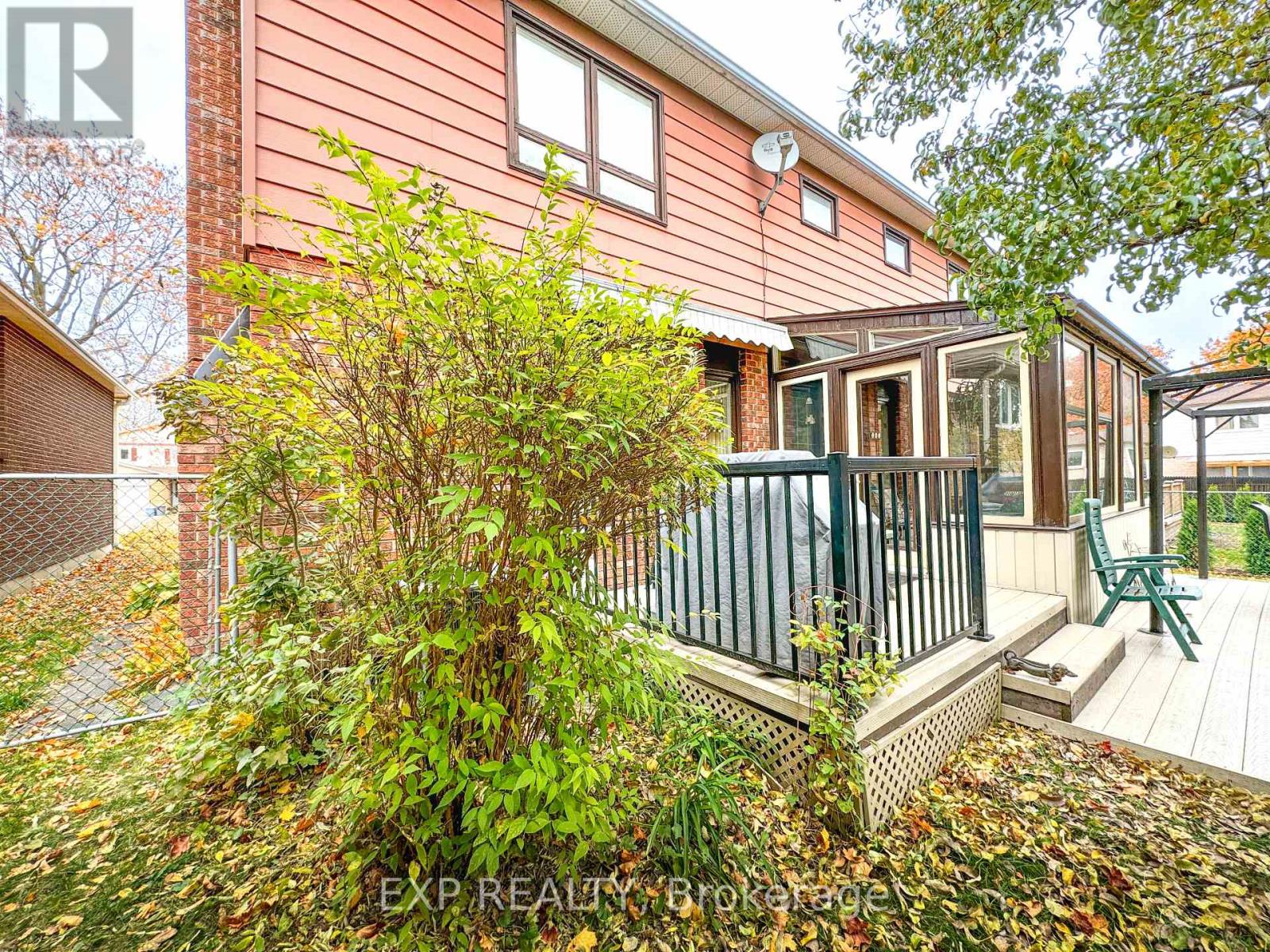5 卧室
4 浴室
2000 - 2500 sqft
壁炉
中央空调
风热取暖
Landscaped
$910,000
Located in the desirable Park Village neighbourhood of Ottawa, this stunning 4-bedroom, 4-bathroom home built by Solidex offers a perfect blend of comfort and elegance. The main floor features gleaming hardwood floors, a cozy family room w/ a formal living room at the front of the home, ideal for both relaxing and entertaining.The kitchen boasts stainless steel appliances, granite countertops and a bright open layout that flows seamlessly into the family room. Enjoy the charm of a 3-season sunlit veranda, perfect for morning coffee or evening relaxation, while overlooking a beautifully landscaped yard adorned with fruit trees.Conveniently situated near the airport, shopping centers, and top-rated schools, this home offers the ultimate in location and accessibility. Meticulously maintained by the original owners, it's move-in ready and easy to show. Do not miss this opportunity to own a truly special property in this excellent part of the city. (id:44758)
房源概要
|
MLS® Number
|
X11923558 |
|
房源类型
|
民宅 |
|
社区名字
|
4803 - Hunt Club/Western Community |
|
附近的便利设施
|
公共交通 |
|
社区特征
|
社区活动中心 |
|
总车位
|
4 |
|
结构
|
Deck, Porch |
详 情
|
浴室
|
4 |
|
地上卧房
|
4 |
|
地下卧室
|
1 |
|
总卧房
|
5 |
|
Age
|
31 To 50 Years |
|
公寓设施
|
Fireplace(s) |
|
赠送家电包括
|
Garage Door Opener Remote(s), Blinds, 洗碗机, 烘干机, Garage Door Opener, Hood 电扇, 微波炉, 炉子, 洗衣机, 窗帘, 冰箱 |
|
地下室进展
|
已装修 |
|
地下室类型
|
全完工 |
|
施工种类
|
独立屋 |
|
空调
|
中央空调 |
|
外墙
|
砖, 铝壁板 |
|
Fire Protection
|
报警系统 |
|
壁炉
|
有 |
|
Fireplace Total
|
1 |
|
地基类型
|
混凝土浇筑 |
|
客人卫生间(不包含洗浴)
|
1 |
|
供暖方式
|
天然气 |
|
供暖类型
|
压力热风 |
|
储存空间
|
2 |
|
内部尺寸
|
2000 - 2500 Sqft |
|
类型
|
独立屋 |
|
设备间
|
市政供水 |
车 位
土地
|
英亩数
|
无 |
|
土地便利设施
|
公共交通 |
|
Landscape Features
|
Landscaped |
|
污水道
|
Sanitary Sewer |
|
土地深度
|
99 Ft ,10 In |
|
土地宽度
|
49 Ft ,10 In |
|
不规则大小
|
49.9 X 99.9 Ft |
|
规划描述
|
R1 |
房 间
| 楼 层 |
类 型 |
长 度 |
宽 度 |
面 积 |
|
二楼 |
主卧 |
4.67 m |
4.47 m |
4.67 m x 4.47 m |
|
二楼 |
第二卧房 |
4.38 m |
2.99 m |
4.38 m x 2.99 m |
|
二楼 |
第三卧房 |
3.3 m |
3.25 m |
3.3 m x 3.25 m |
|
二楼 |
Bedroom 4 |
3.79 m |
3.63 m |
3.79 m x 3.63 m |
|
二楼 |
浴室 |
3.45 m |
1.49 m |
3.45 m x 1.49 m |
|
地下室 |
卧室 |
3.42 m |
4.21 m |
3.42 m x 4.21 m |
|
一楼 |
客厅 |
5.15 m |
3.8 m |
5.15 m x 3.8 m |
|
一楼 |
餐厅 |
3.88 m |
3.65 m |
3.88 m x 3.65 m |
|
一楼 |
厨房 |
5.85 m |
3.38 m |
5.85 m x 3.38 m |
|
一楼 |
门厅 |
4.91 m |
2.31 m |
4.91 m x 2.31 m |
|
一楼 |
家庭房 |
5.1 m |
3.38 m |
5.1 m x 3.38 m |
设备间
https://www.realtor.ca/real-estate/27802437/1309-plante-drive-ottawa-4803-hunt-clubwestern-community





































