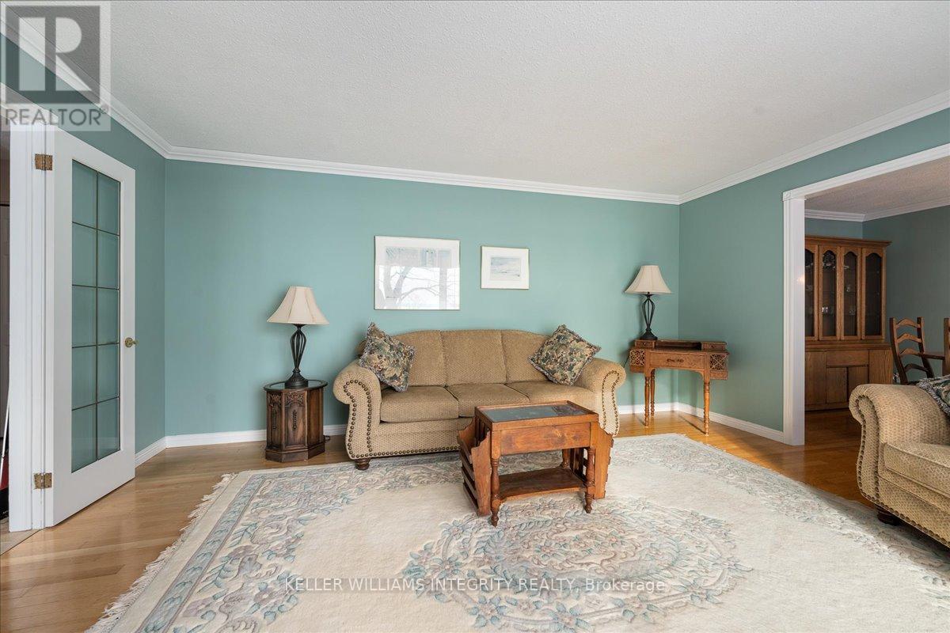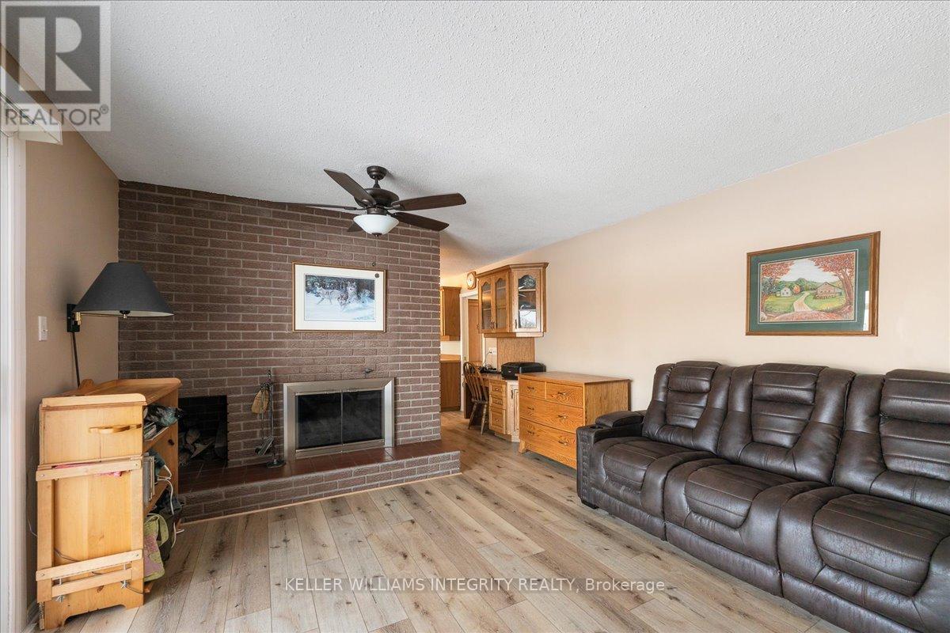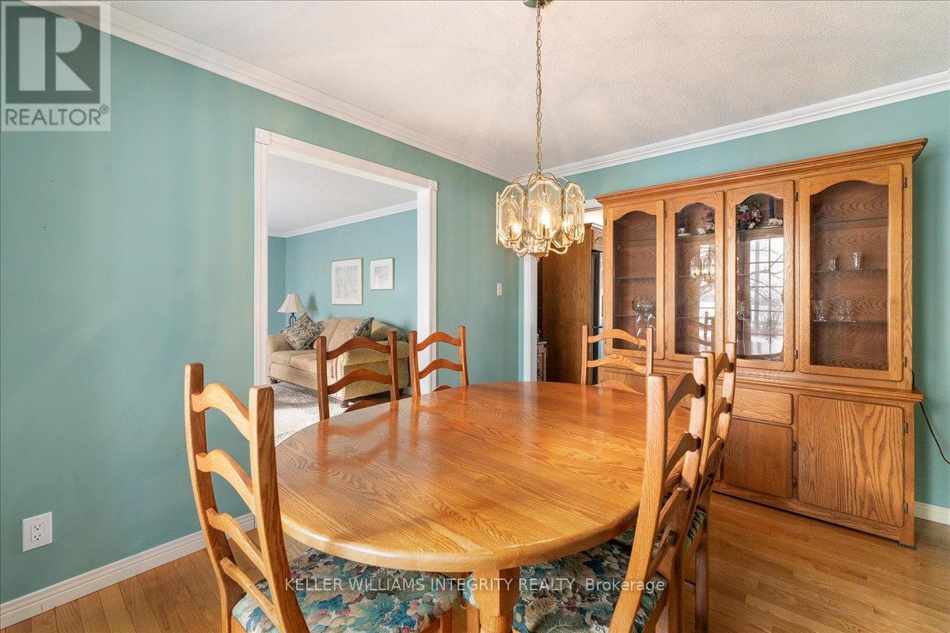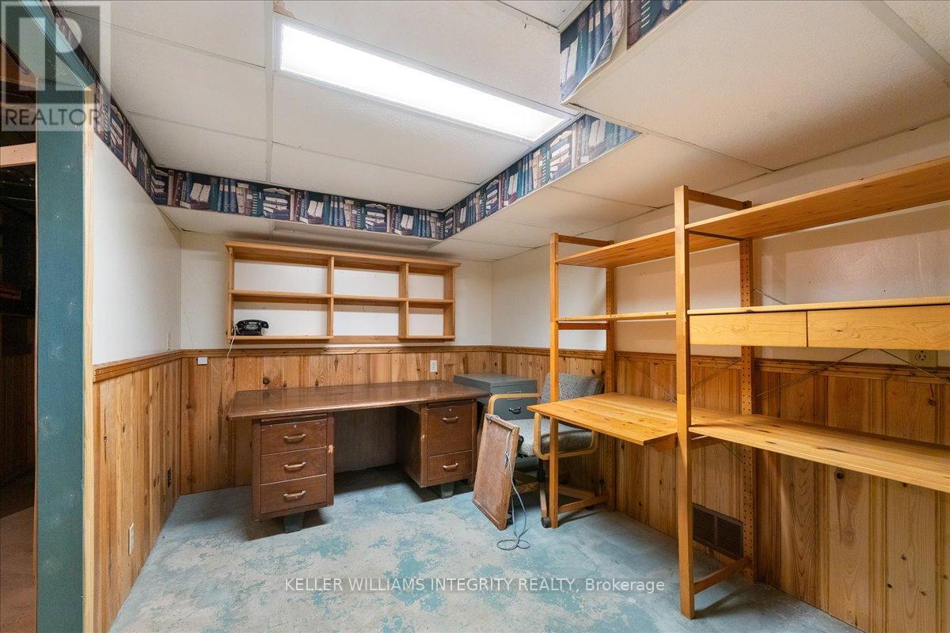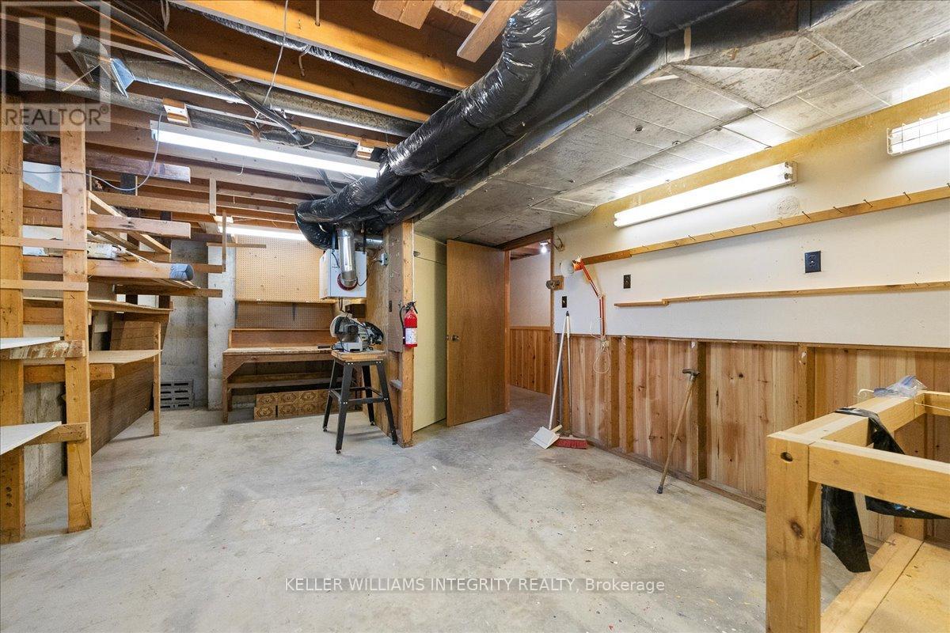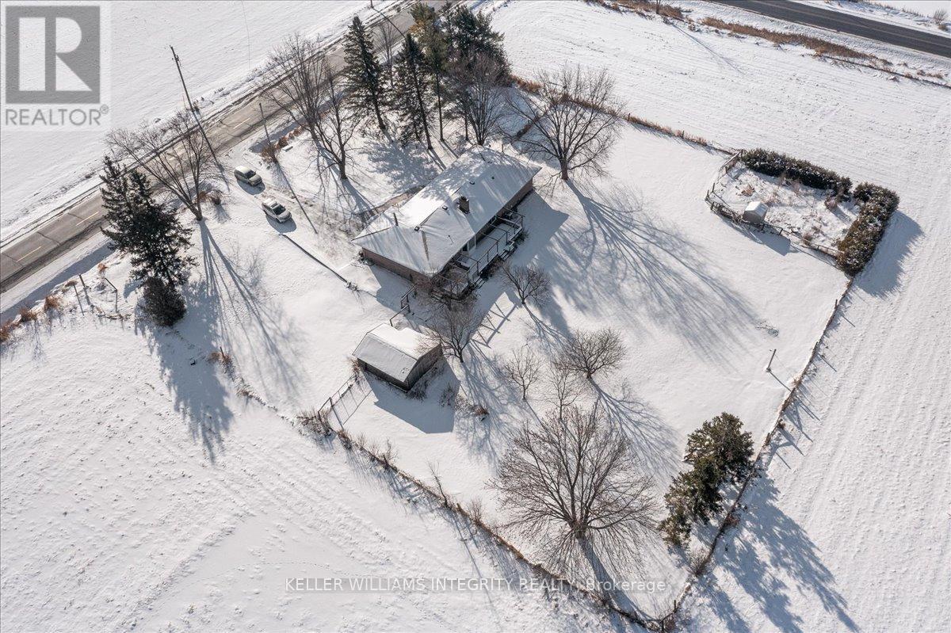3 卧室
2 浴室
1500 - 2000 sqft
平房
壁炉
中央空调
风热取暖
$679,900
Beautifully maintained 3 bedroom Bungalow situated on just over an acre lot in Dunrobin village. Solid brick exterior with two car garage. A warm, expansive living room with an extra large window welcomes you home. Custom built, well thought out eat-in kitchen, features storage space that a baker/chef will appreciate. With windows looking out to the mature gardens plus a main floor laundry room with access to the garage. An additional cozy family room with a wood burning fireplace just off the kitchen. The double patio doors welcome you to the immense, private back deck/yard. You will enjoy mature trees, shrubs and fruit bushes and gardens. Main floor primary bedroom with 3pc ensuite plus two additional secondary bedrooms. The partially finished basement has several versatile spaces for entertainment/storage/work areas-you decide as there is lots of creative space. It is close to Kanata's High Tech Sector/DND Carling/Moodie Campus, as well as a short distance to all major amenities (id:44758)
房源概要
|
MLS® Number
|
X11931224 |
|
房源类型
|
民宅 |
|
社区名字
|
9303 - Dunrobin |
|
设备类型
|
热水器 - Electric |
|
特征
|
Lane |
|
总车位
|
8 |
|
租赁设备类型
|
热水器 - Electric |
|
结构
|
棚 |
详 情
|
浴室
|
2 |
|
地上卧房
|
3 |
|
总卧房
|
3 |
|
Age
|
31 To 50 Years |
|
公寓设施
|
Fireplace(s) |
|
赠送家电包括
|
Garage Door Opener Remote(s), Water Heater, Water Softener, Central Vacuum, 烘干机, Freezer, Garage Door Opener, 炉子, 洗衣机, 冰箱 |
|
建筑风格
|
平房 |
|
地下室进展
|
部分完成 |
|
地下室类型
|
全部完成 |
|
施工种类
|
独立屋 |
|
空调
|
中央空调 |
|
外墙
|
砖 |
|
壁炉
|
有 |
|
Fireplace Total
|
1 |
|
Flooring Type
|
Hardwood, 混凝土, Vinyl |
|
地基类型
|
混凝土浇筑 |
|
供暖方式
|
油 |
|
供暖类型
|
压力热风 |
|
储存空间
|
1 |
|
内部尺寸
|
1500 - 2000 Sqft |
|
类型
|
独立屋 |
车 位
土地
|
英亩数
|
无 |
|
污水道
|
Septic System |
|
土地深度
|
208 Ft ,8 In |
|
土地宽度
|
208 Ft ,8 In |
|
不规则大小
|
208.7 X 208.7 Ft |
|
规划描述
|
Ag3 |
房 间
| 楼 层 |
类 型 |
长 度 |
宽 度 |
面 积 |
|
地下室 |
Workshop |
7.07 m |
3.96 m |
7.07 m x 3.96 m |
|
地下室 |
大型活动室 |
7.81 m |
5.34 m |
7.81 m x 5.34 m |
|
地下室 |
设备间 |
4.89 m |
2.65 m |
4.89 m x 2.65 m |
|
一楼 |
客厅 |
5 m |
3.94 m |
5 m x 3.94 m |
|
一楼 |
餐厅 |
3.94 m |
2.83 m |
3.94 m x 2.83 m |
|
一楼 |
厨房 |
4 m |
4.4 m |
4 m x 4.4 m |
|
一楼 |
家庭房 |
4.67 m |
4 m |
4.67 m x 4 m |
|
一楼 |
主卧 |
3.84 m |
3.52 m |
3.84 m x 3.52 m |
|
一楼 |
第二卧房 |
3.51 m |
3.32 m |
3.51 m x 3.32 m |
|
一楼 |
第三卧房 |
3.42 m |
2.71 m |
3.42 m x 2.71 m |
|
一楼 |
洗衣房 |
2.91 m |
2.78 m |
2.91 m x 2.78 m |
https://www.realtor.ca/real-estate/27820071/1309-thomas-a-dolan-parkway-ottawa-9303-dunrobin






