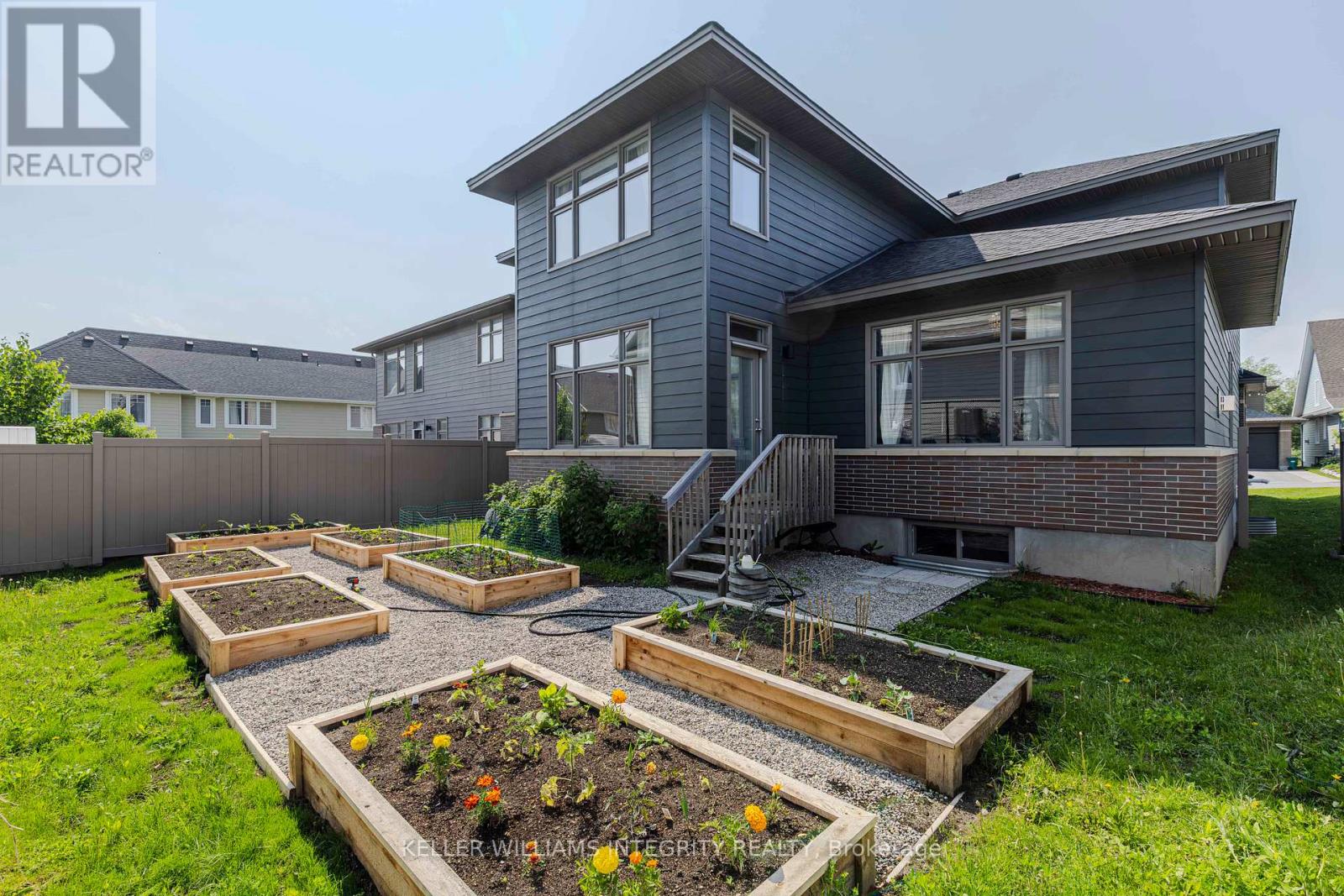4 卧室
4 浴室
3500 - 5000 sqft
壁炉
中央空调
风热取暖
$1,399,000
Better than New! Largest model by Uniform (3797 sq.ft. above ground) on a premium corner lot of 56x105! 4 bedrooms, 4 bathrooms, and a main-floor den (which can be used as a 5th bedroom with the potential of a suite). This sun-drenched home features rich hardwood floors throughout, an elegant open-concept layout, and a stunning gourmet kitchen with an oversized quartz island, walk-in pantry, and top-tier SS appliances. The spacious living, dining areas, and family room are perfect for both entertaining and everyday comfort. Upstairs, discover four generous bedrooms, including a luxurious primary suite with a spa-inspired ensuite and a huge walk-in closet. Additional highlights include a Jack-and-Jill bath, full guest bathroom, and 2nd-floor laundry. Fully fenced backyard. Located near top schools, parks, shopping, transit, Kanatas tech hub, and DND campus is an exceptional opportunity to own a VERY spacious executive home in one of Ottawa's most sought-after neighbourhoods. (id:44758)
房源概要
|
MLS® Number
|
X12210799 |
|
房源类型
|
民宅 |
|
社区名字
|
9007 - Kanata - Kanata Lakes/Heritage Hills |
|
附近的便利设施
|
公园, 公共交通 |
|
特征
|
无地毯 |
|
总车位
|
4 |
详 情
|
浴室
|
4 |
|
地上卧房
|
4 |
|
总卧房
|
4 |
|
赠送家电包括
|
洗碗机, 烘干机, Hood 电扇, 炉子, 洗衣机, 冰箱 |
|
地下室进展
|
已完成 |
|
地下室类型
|
Full (unfinished) |
|
施工种类
|
独立屋 |
|
空调
|
中央空调 |
|
外墙
|
砖 |
|
壁炉
|
有 |
|
地基类型
|
混凝土 |
|
客人卫生间(不包含洗浴)
|
1 |
|
供暖方式
|
天然气 |
|
供暖类型
|
压力热风 |
|
储存空间
|
2 |
|
内部尺寸
|
3500 - 5000 Sqft |
|
类型
|
独立屋 |
|
设备间
|
市政供水 |
车 位
土地
|
英亩数
|
无 |
|
土地便利设施
|
公园, 公共交通 |
|
污水道
|
Sanitary Sewer |
|
土地深度
|
105 Ft ,2 In |
|
土地宽度
|
56 Ft ,3 In |
|
不规则大小
|
56.3 X 105.2 Ft |
|
规划描述
|
住宅 |
房 间
| 楼 层 |
类 型 |
长 度 |
宽 度 |
面 积 |
|
二楼 |
主卧 |
6.98 m |
4.21 m |
6.98 m x 4.21 m |
|
二楼 |
卧室 |
4.47 m |
3.83 m |
4.47 m x 3.83 m |
|
二楼 |
卧室 |
4.44 m |
3.65 m |
4.44 m x 3.65 m |
|
二楼 |
卧室 |
3.83 m |
3.47 m |
3.83 m x 3.47 m |
|
一楼 |
客厅 |
4.69 m |
3.78 m |
4.69 m x 3.78 m |
|
一楼 |
餐厅 |
4.49 m |
3.96 m |
4.49 m x 3.96 m |
|
一楼 |
厨房 |
4.49 m |
2.69 m |
4.49 m x 2.69 m |
|
一楼 |
餐厅 |
4.21 m |
2.41 m |
4.21 m x 2.41 m |
|
一楼 |
家庭房 |
5.89 m |
4.62 m |
5.89 m x 4.62 m |
|
一楼 |
衣帽间 |
3.83 m |
3.17 m |
3.83 m x 3.17 m |
https://www.realtor.ca/real-estate/28447270/131-escarpment-crescent-ottawa-9007-kanata-kanata-lakesheritage-hills








































