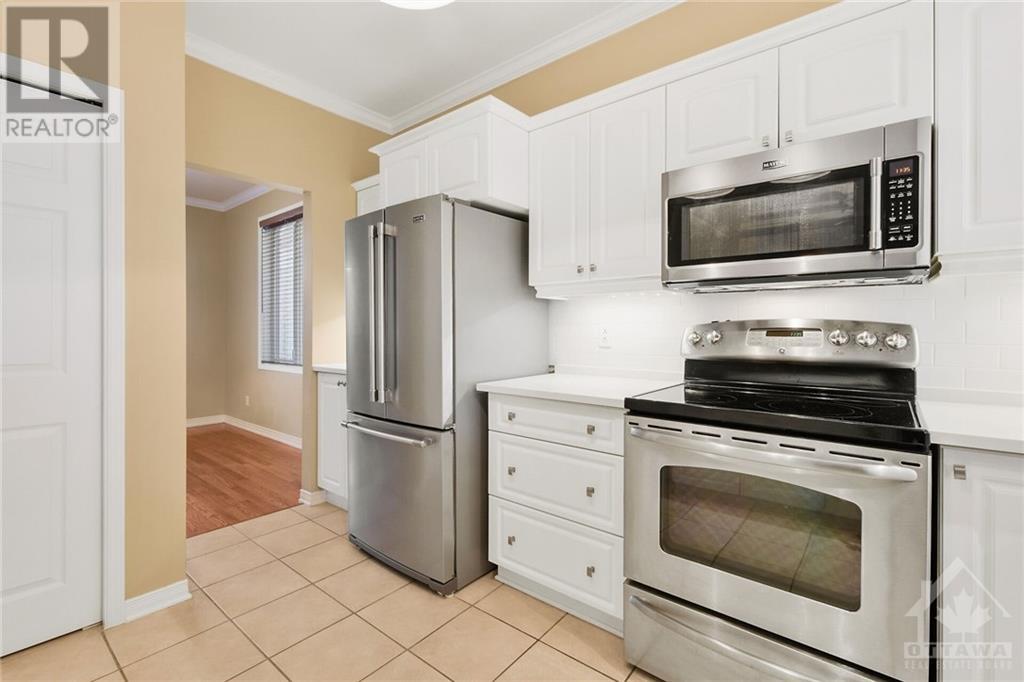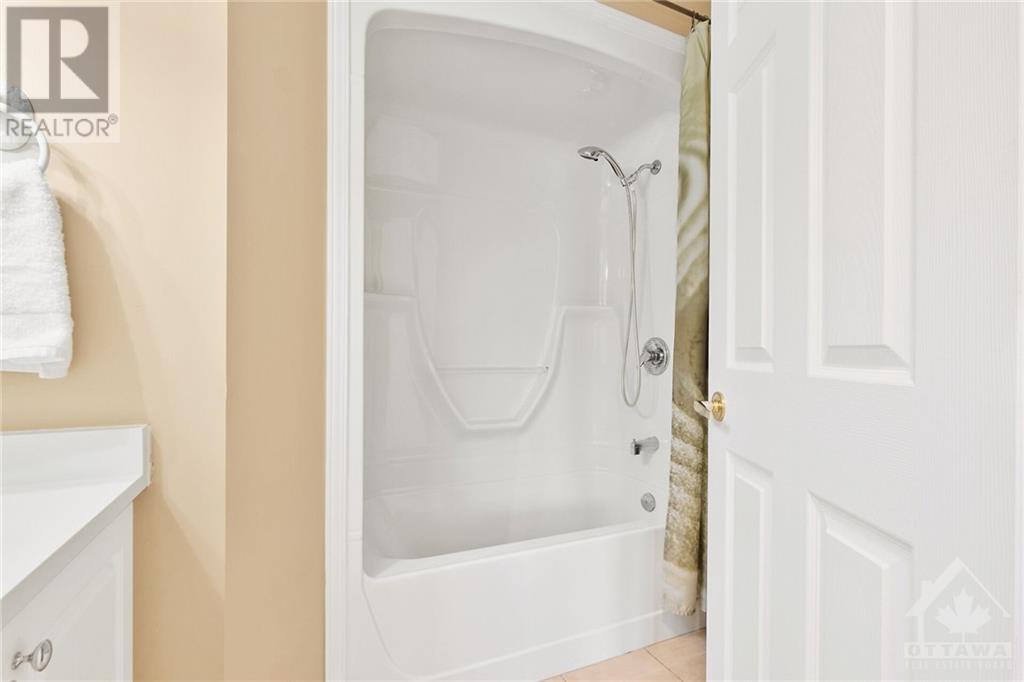2 卧室
2 浴室
平房
壁炉
中央空调, 换气器
风热取暖
$669,900
Stunning custom bungalow on a gorgeous fully landscaped and manicured town lot within walking distance to all amenities. Pride of ownership is evident throughout the home. Gorgeous updated kitchen with loads of cupboards, granite countertops and SS appliances hardwood throughout the main level with tiled kitchen and bathrooms floors. 9 ft ceilings on main floor with crown moulding throughout. Beautiful family room area with stone stack-wall built in gas fireplace place, large windows for natural light leading to bright the sun room overlooking the back yard. Separate dining area, and 2nd bedroom / office. Massive primary bedroom with huge walk-in closet and stunning ensuite bathroom complete with soaker tub and separate shower stall. Manicured front and rear fenced yard with built in Gazebo. Double attached garage with paved driveway. Unfinished lower level with loads of potential if you need more space. Very well cared for home., Flooring: Tile, Flooring: Hardwood (id:44758)
房源概要
|
MLS® Number
|
X10410885 |
|
房源类型
|
民宅 |
|
临近地区
|
Carleton Place |
|
社区名字
|
909 - Carleton Place |
|
总车位
|
4 |
详 情
|
浴室
|
2 |
|
地上卧房
|
2 |
|
总卧房
|
2 |
|
公寓设施
|
Fireplace(s) |
|
赠送家电包括
|
洗碗机, 烘干机, Hood 电扇, 微波炉, 冰箱, 炉子, 洗衣机 |
|
建筑风格
|
平房 |
|
地下室进展
|
已完成 |
|
地下室类型
|
Full (unfinished) |
|
施工种类
|
独立屋 |
|
空调
|
Central Air Conditioning, 换气机 |
|
外墙
|
砖, 乙烯基壁板 |
|
壁炉
|
有 |
|
Fireplace Total
|
1 |
|
地基类型
|
混凝土 |
|
供暖方式
|
天然气 |
|
供暖类型
|
压力热风 |
|
储存空间
|
1 |
|
类型
|
独立屋 |
|
设备间
|
市政供水 |
车 位
土地
|
英亩数
|
无 |
|
围栏类型
|
Fenced Yard |
|
污水道
|
Sanitary Sewer |
|
土地深度
|
101 Ft ,7 In |
|
土地宽度
|
48 Ft ,11 In |
|
不规则大小
|
48.97 X 101.64 Ft ; 0 |
|
规划描述
|
住宅 |
房 间
| 楼 层 |
类 型 |
长 度 |
宽 度 |
面 积 |
|
一楼 |
Sunroom |
3.04 m |
2.26 m |
3.04 m x 2.26 m |
|
一楼 |
门厅 |
2.74 m |
1.24 m |
2.74 m x 1.24 m |
|
一楼 |
餐厅 |
3.35 m |
3.02 m |
3.35 m x 3.02 m |
|
一楼 |
厨房 |
4.01 m |
3.04 m |
4.01 m x 3.04 m |
|
一楼 |
家庭房 |
5.48 m |
3.63 m |
5.48 m x 3.63 m |
|
一楼 |
卧室 |
3.78 m |
3.09 m |
3.78 m x 3.09 m |
|
一楼 |
浴室 |
2.43 m |
1.9 m |
2.43 m x 1.9 m |
|
一楼 |
主卧 |
4.57 m |
3.65 m |
4.57 m x 3.65 m |
|
一楼 |
其它 |
2.03 m |
1.82 m |
2.03 m x 1.82 m |
|
一楼 |
浴室 |
3.07 m |
2.64 m |
3.07 m x 2.64 m |
设备间
https://www.realtor.ca/real-estate/27610623/131-patterson-crescent-carleton-place-909-carleton-place-909-carleton-place


































