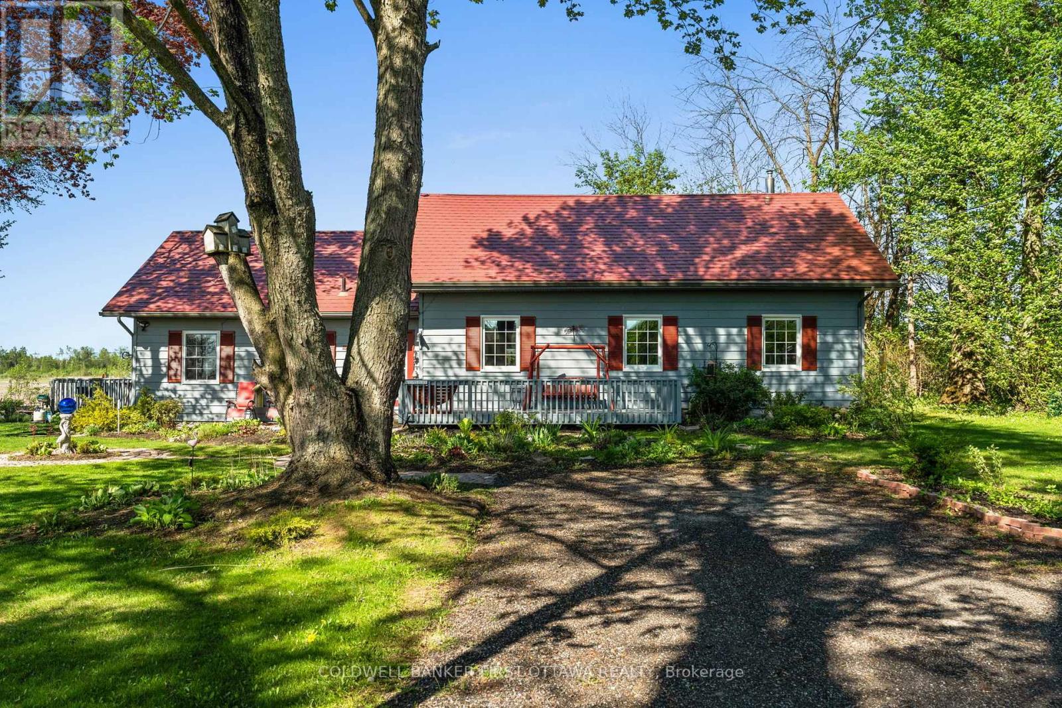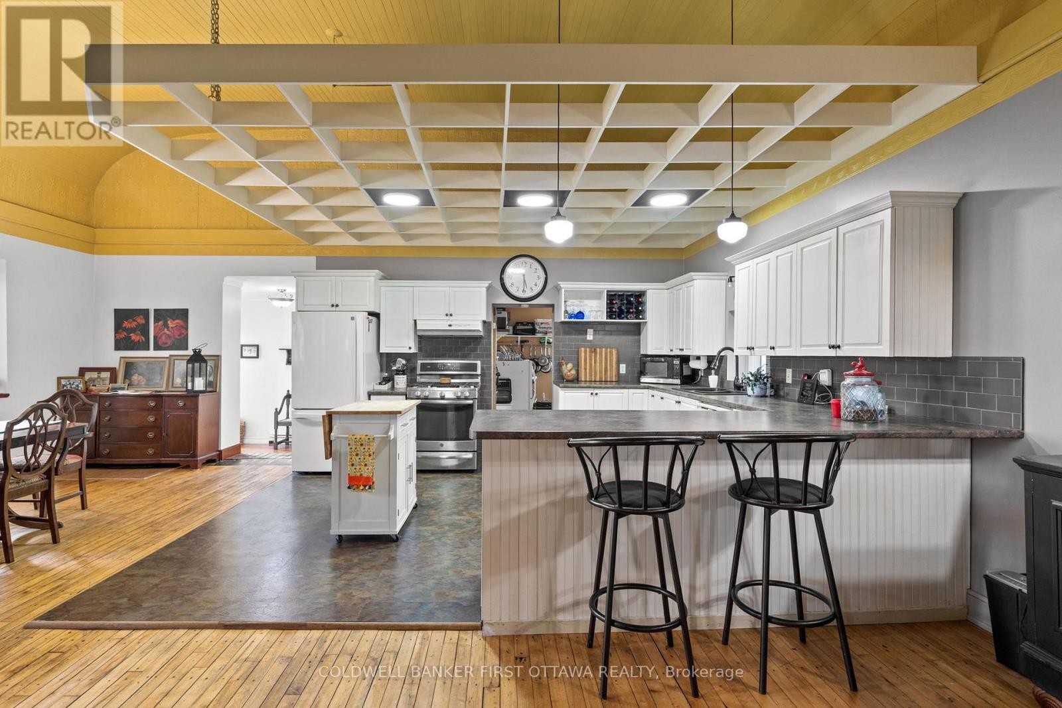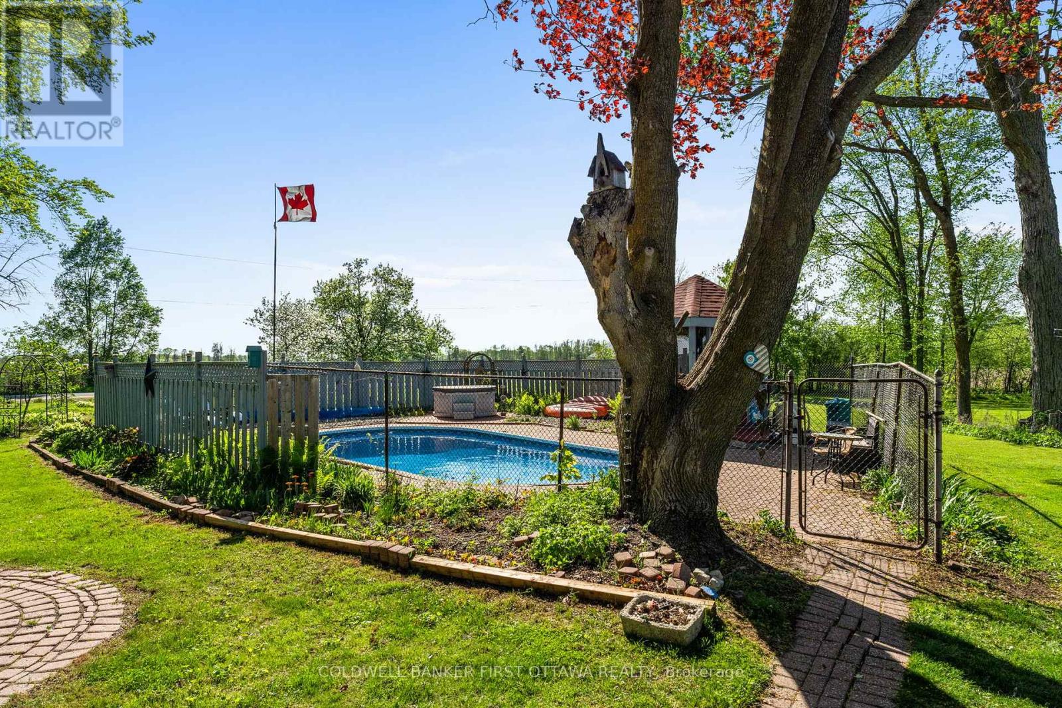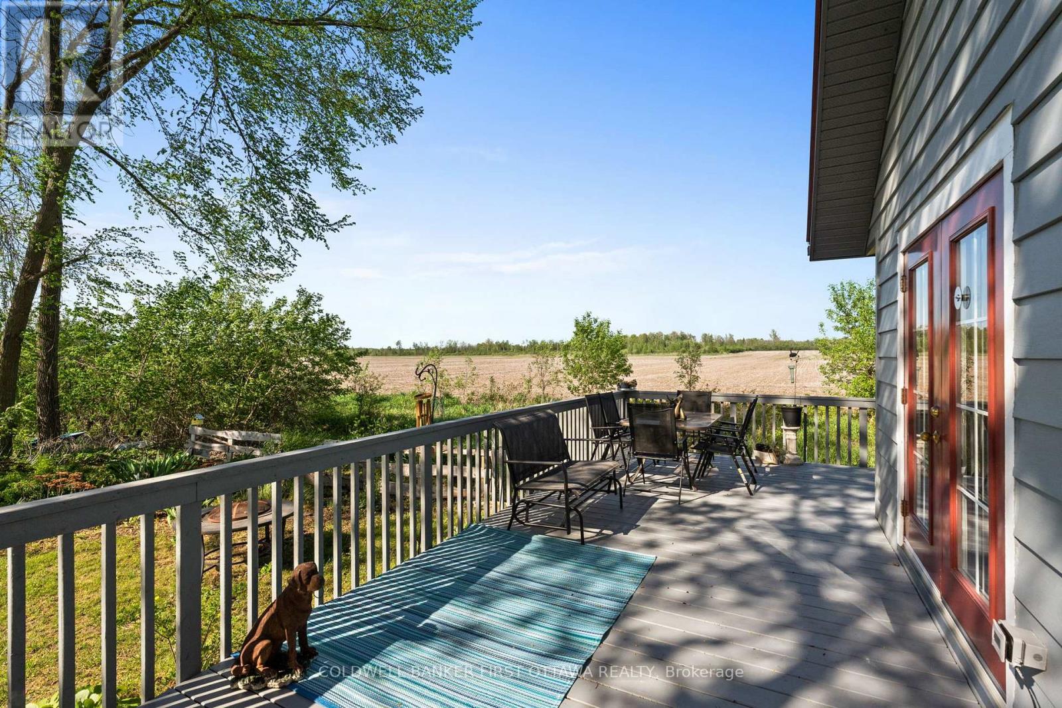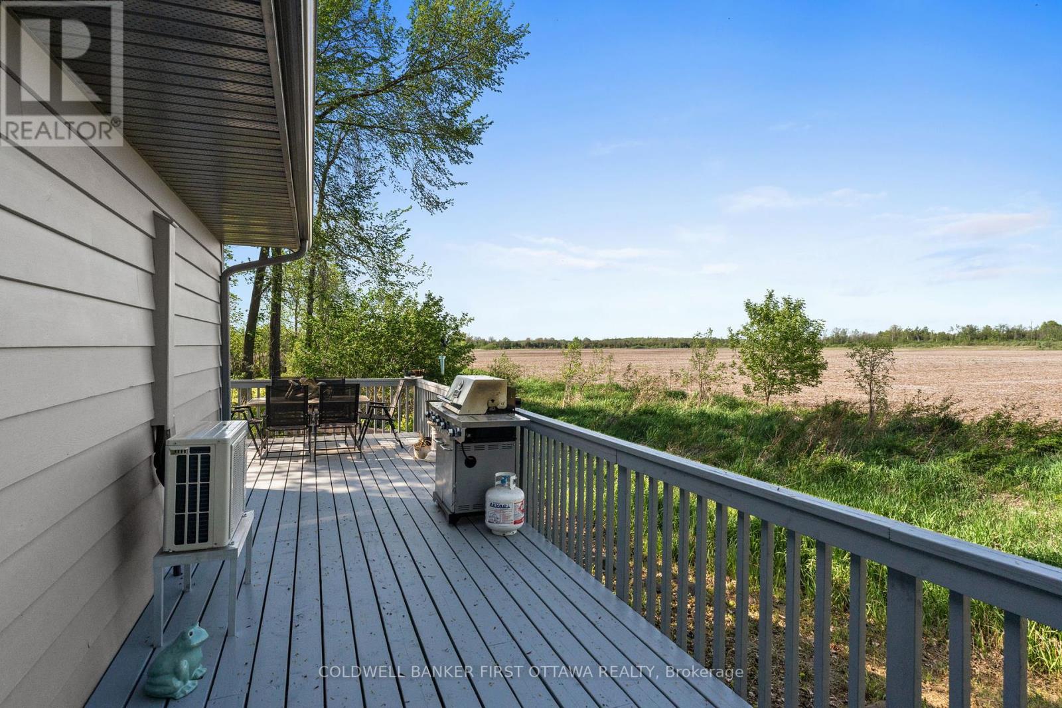2 卧室
1 浴室
1500 - 2000 sqft
平房
壁炉
Inground Pool, Outdoor Pool
Heat Pump
Landscaped
$499,000
Welcome to 131 Putnam Road. Step into a one-of-a-kind piece of history with this beautifully restored 1874 schoolhouse, converted into a unique home. Originally a one-room schoolhouse, this home retains timeless features such as 14-foot ceilings, the original plank hardwood flooring and ceiling, and deep-set windowsills that speak to its 19th-century craftsmanship. Set on an acre of beautiful gardens, this property includes an inground pool, a gazebo, and ample outdoor space for relaxing or entertaining. A lovely deck extends the entertaining spaces to the outdoors. The homes open-concept layout showcases the original architecture while offering modern comfort, blending historic charm with thoughtful updates. Natural light pours in illuminating the spacious living area and creating a warm, welcoming atmosphere. A spacious two-car garage, with power, includes a fully finished artists studio, providing a quiet and functional space for creative work, a home office, or additional storage. This rare gem offers both character and convenience an extraordinary opportunity to own a lovingly preserved piece of local heritage with all the beauty and functionality of modern living, just minutes from town conveniences. (id:44758)
Open House
此属性有开放式房屋!
开始于:
2:00 pm
结束于:
4:00 pm
房源概要
|
MLS® Number
|
X12157974 |
|
房源类型
|
民宅 |
|
社区名字
|
805 - Merrickville/Wolford Twp |
|
设备类型
|
热水器 - Electric |
|
特征
|
树木繁茂的地区, 无地毯, Gazebo |
|
总车位
|
8 |
|
泳池类型
|
Inground Pool, Outdoor Pool |
|
租赁设备类型
|
热水器 - Electric |
|
结构
|
Deck, Patio(s), Porch |
详 情
|
浴室
|
1 |
|
地上卧房
|
2 |
|
总卧房
|
2 |
|
Age
|
100+ Years |
|
赠送家电包括
|
Water Softener, Water Purifier, Garage Door Opener Remote(s), 洗碗机, 烘干机, Freezer, 炉子, 洗衣机, 冰箱 |
|
建筑风格
|
平房 |
|
施工种类
|
独立屋 |
|
外墙
|
木头 |
|
壁炉
|
有 |
|
Fireplace Total
|
1 |
|
地基类型
|
石, Slab |
|
供暖类型
|
Heat Pump |
|
储存空间
|
1 |
|
内部尺寸
|
1500 - 2000 Sqft |
|
类型
|
独立屋 |
|
设备间
|
Drilled Well |
车 位
土地
|
英亩数
|
无 |
|
Landscape Features
|
Landscaped |
|
污水道
|
Septic System |
|
土地深度
|
264 Ft |
|
土地宽度
|
165 Ft |
|
不规则大小
|
165 X 264 Ft |
房 间
| 楼 层 |
类 型 |
长 度 |
宽 度 |
面 积 |
|
一楼 |
餐厅 |
2.72 m |
4.51 m |
2.72 m x 4.51 m |
|
一楼 |
厨房 |
4.75 m |
4.17 m |
4.75 m x 4.17 m |
|
一楼 |
客厅 |
5.32 m |
4.35 m |
5.32 m x 4.35 m |
|
一楼 |
主卧 |
3.45 m |
3.99 m |
3.45 m x 3.99 m |
|
一楼 |
第二卧房 |
3.29 m |
3.45 m |
3.29 m x 3.45 m |
|
一楼 |
洗衣房 |
2.72 m |
3.76 m |
2.72 m x 3.76 m |
|
一楼 |
浴室 |
2.49 m |
2.36 m |
2.49 m x 2.36 m |
https://www.realtor.ca/real-estate/28333784/131-putnam-road-merrickville-wolford-805-merrickvillewolford-twp


