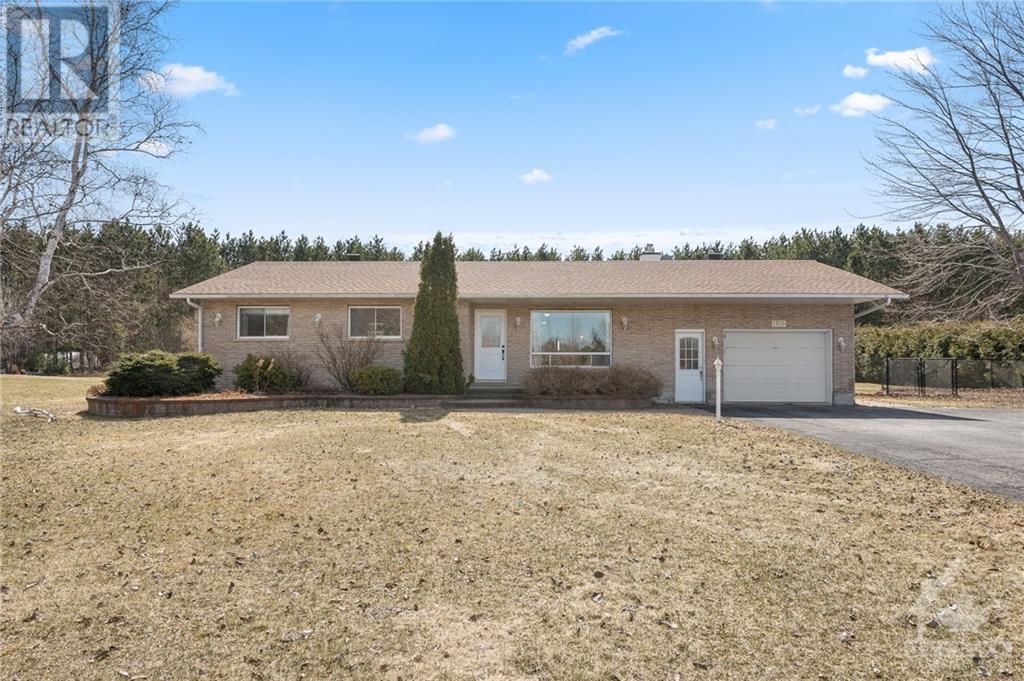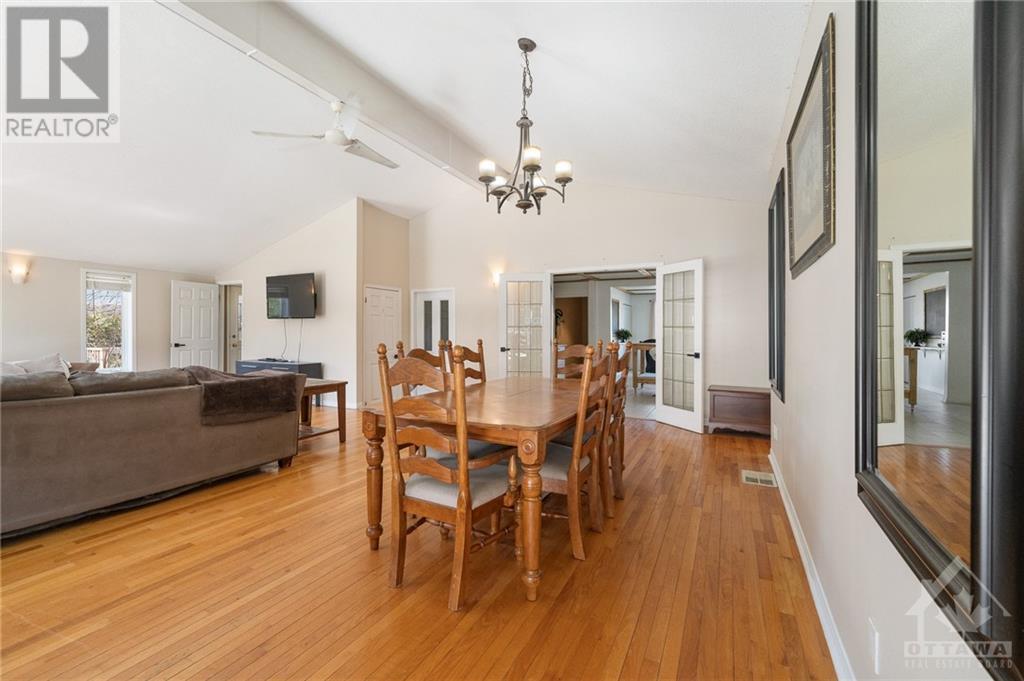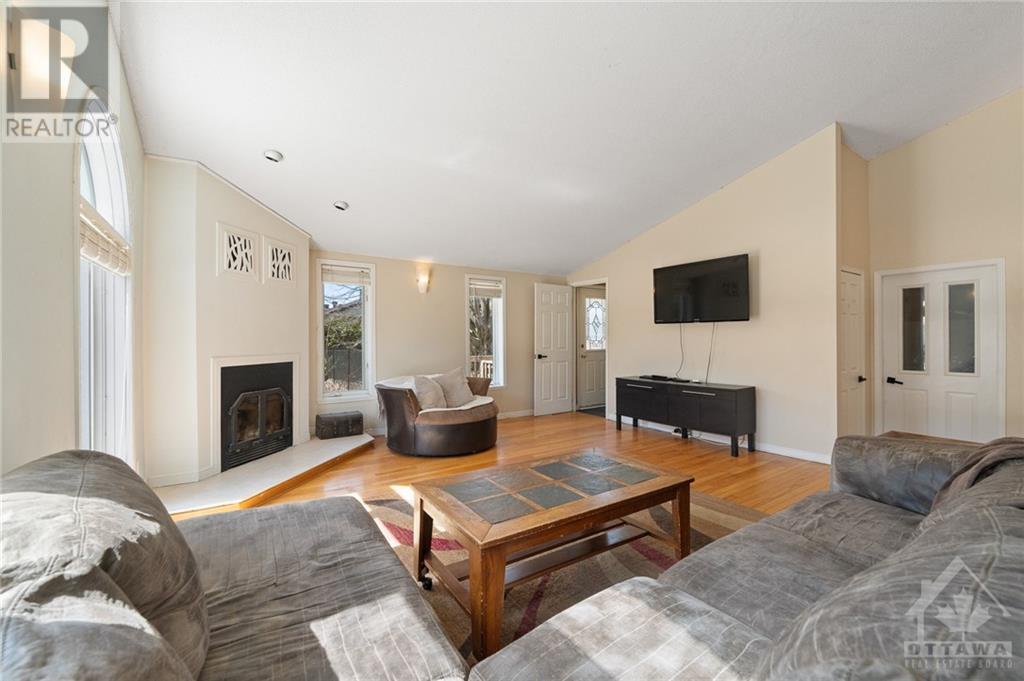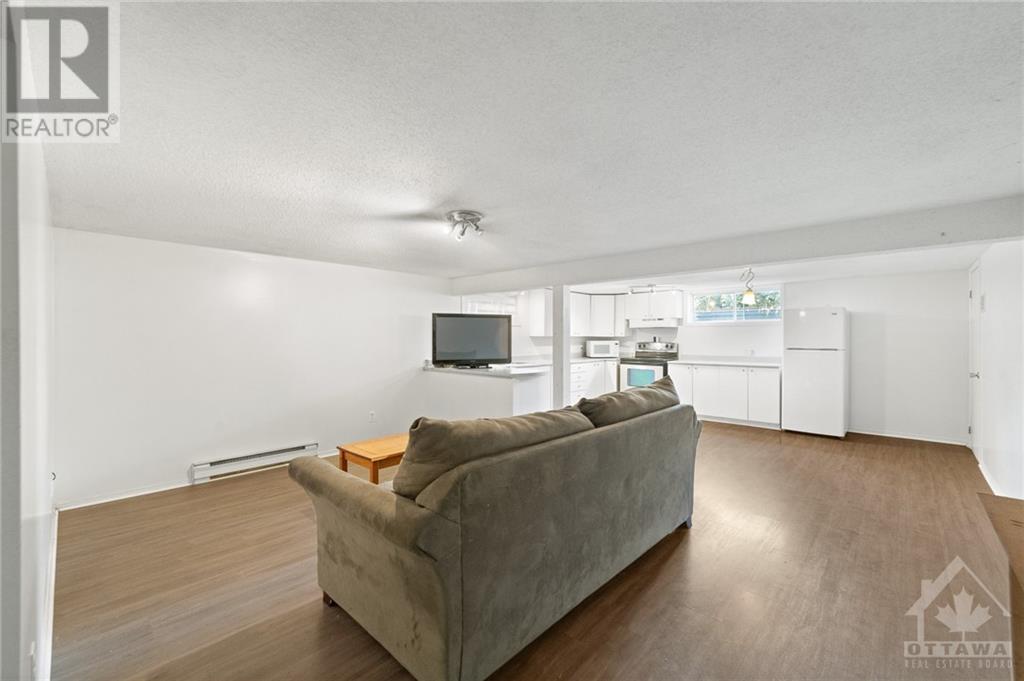6 卧室
4 浴室
平房
壁炉
中央空调
风热取暖
$699,900
This 6-bed, 4-bath bungalow offers an impressive 4800 sqft of living space, providing ample room for your whole family. Situated on an expansive lot w/no front or rear neighbours, privacy & tranquility are yours to enjoy. The open-concept kitchen w/lrg eating area is newly renovated. The main lvl is thoughtfully designed w/convenience in mind, featuring family room w/wood FP, a home office, laundry rm, & 3 lrg beds w/bath. The primary bed offers WIC, FP, & ensuite. Step out onto the deck w/gazebo, where you can soak in the serene views of the private yard, complete w/pond & massive fully insulated garage. The LL presents a versatile 1-bed in-law suite w/separate entrance, open concept kitchen & LR, & 3pc bath. Additionally, the LL boasts a rec-rm, 2 more beds, & another 4pc bath. With its flexible layout & abundant amenities, this property presents a perfect opportunity for a multi-generational family seeking a harmonious blend of comfort, convenience, and countryside charm., Flooring: Hardwood, Ceramic, Laminate (id:44758)
房源概要
|
MLS® Number
|
X9518760 |
|
房源类型
|
民宅 |
|
临近地区
|
Hammond |
|
社区名字
|
607 - Clarence/Rockland Twp |
|
特征
|
树木繁茂的地区, 亲戚套间 |
|
总车位
|
8 |
|
结构
|
Deck |
详 情
|
浴室
|
4 |
|
地上卧房
|
3 |
|
地下卧室
|
3 |
|
总卧房
|
6 |
|
公寓设施
|
Fireplace(s) |
|
赠送家电包括
|
Water Heater, 洗碗机, 烘干机, 冰箱, Two 炉子s, 洗衣机 |
|
建筑风格
|
平房 |
|
地下室进展
|
已装修 |
|
地下室类型
|
全完工 |
|
施工种类
|
独立屋 |
|
空调
|
中央空调 |
|
外墙
|
砖 |
|
壁炉
|
有 |
|
Fireplace Total
|
2 |
|
地基类型
|
混凝土 |
|
客人卫生间(不包含洗浴)
|
1 |
|
供暖方式
|
天然气 |
|
供暖类型
|
压力热风 |
|
储存空间
|
1 |
|
类型
|
独立屋 |
车 位
土地
|
英亩数
|
无 |
|
污水道
|
Septic System |
|
土地深度
|
208 Ft ,4 In |
|
土地宽度
|
125 Ft ,3 In |
|
不规则大小
|
125.27 X 208.41 Ft ; 0 |
|
规划描述
|
住宅 |
房 间
| 楼 层 |
类 型 |
长 度 |
宽 度 |
面 积 |
|
Lower Level |
卧室 |
4.16 m |
3.3 m |
4.16 m x 3.3 m |
|
Lower Level |
卧室 |
4.11 m |
3.25 m |
4.11 m x 3.25 m |
|
Lower Level |
卧室 |
4.44 m |
3.63 m |
4.44 m x 3.63 m |
|
Lower Level |
娱乐,游戏房 |
4.11 m |
8.38 m |
4.11 m x 8.38 m |
|
Lower Level |
厨房 |
5.05 m |
4.08 m |
5.05 m x 4.08 m |
|
一楼 |
客厅 |
6.45 m |
5.53 m |
6.45 m x 5.53 m |
|
一楼 |
餐厅 |
6.45 m |
3.45 m |
6.45 m x 3.45 m |
|
一楼 |
厨房 |
3.7 m |
6.4 m |
3.7 m x 6.4 m |
|
一楼 |
家庭房 |
3.88 m |
4.9 m |
3.88 m x 4.9 m |
|
一楼 |
主卧 |
6.57 m |
3.91 m |
6.57 m x 3.91 m |
|
一楼 |
卧室 |
3.75 m |
3.09 m |
3.75 m x 3.09 m |
|
一楼 |
卧室 |
3.75 m |
2.94 m |
3.75 m x 2.94 m |
https://www.realtor.ca/real-estate/27307057/1310-lacroix-road-prescott-and-russell-607-clarencerockland-twp


































