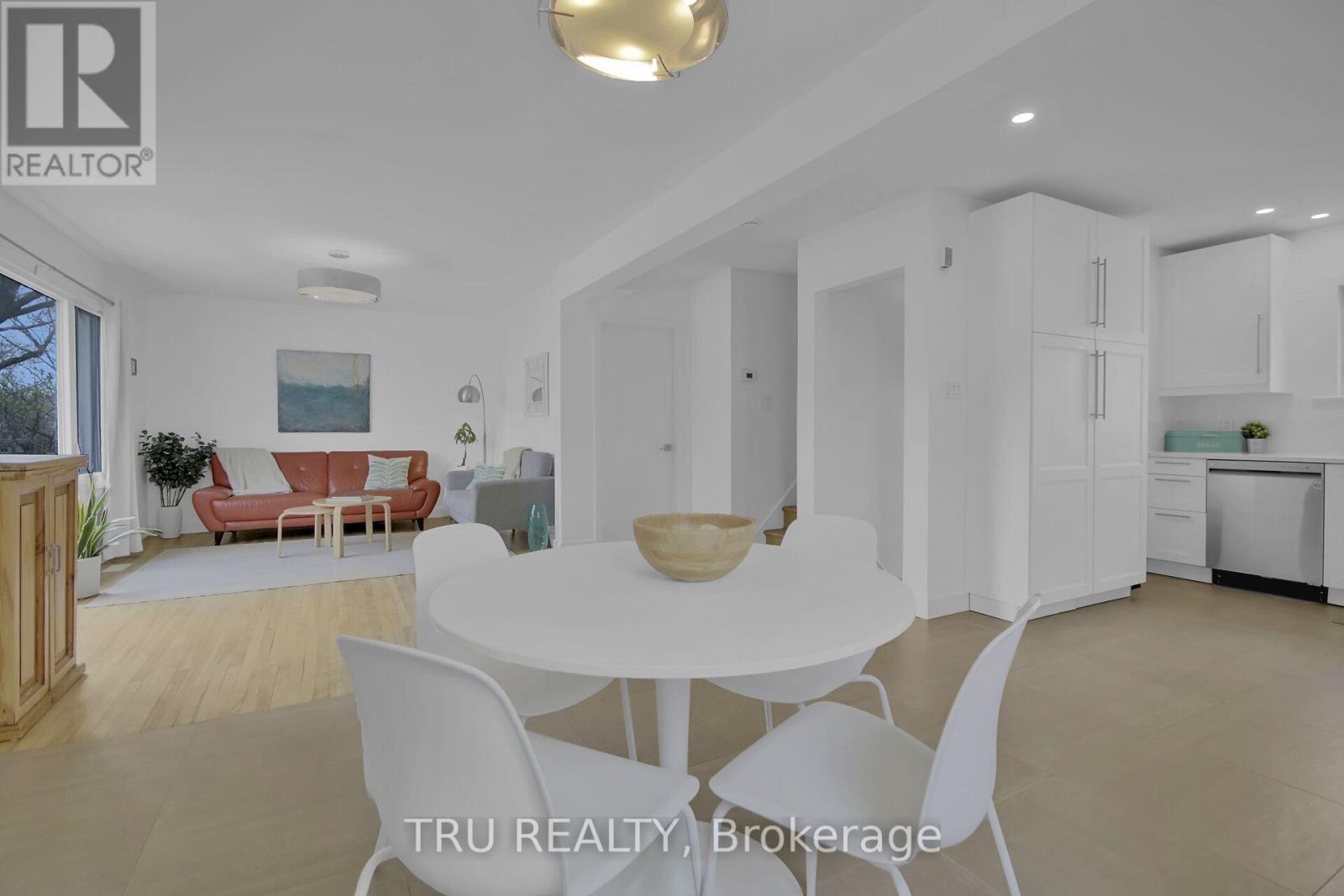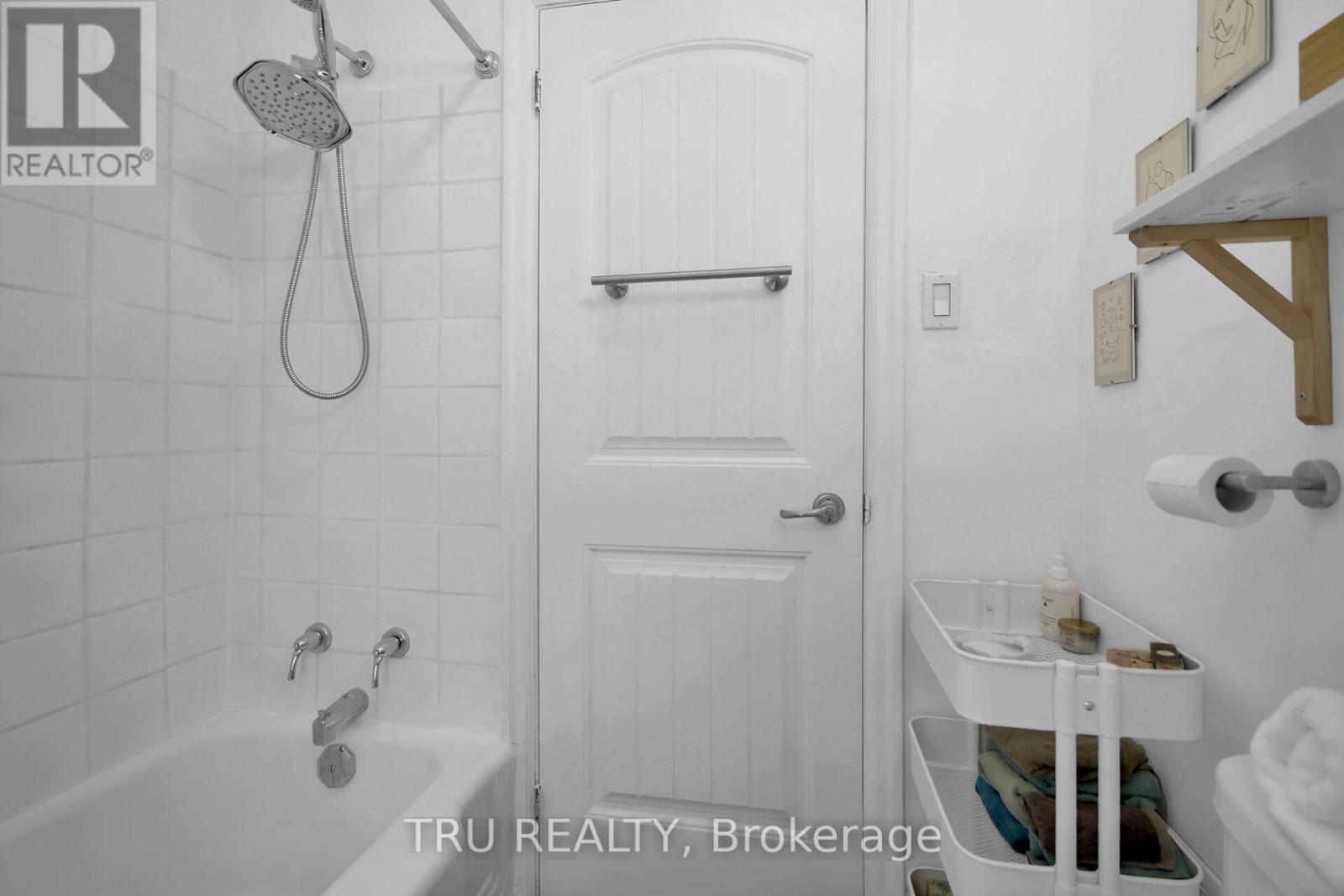3 卧室
3 浴室
1100 - 1500 sqft
中央空调
风热取暖
$749,000
Welcome to a, light filled, spacious, contemporary, move in ready home on a large lot in sought after Carlington. This beautifully renovated detached home has been fully updated, including a new full kitchen, featuring quartz countertop and all new stainless steel appliances, powder room, new garage roof, wiring, furnace, ac, washer dryer, windows, water heater, and basement renovation, all in 2022 . The open concept main floor showcases well maintained original hardwood flooring, a bright and inviting living room, 1 generously sized bedroom with an en-suite powder room, a stylish kitchen and dining room, warmed, by beautiful natural light perfect for everyday living and entertaining. Travel up the wooden stairs to the second level where the hardwood floor continues into 2 spacious bedrooms, completed with a full bathroom. The open concept finished basement (2022), features a 3 piece bath, laundry room, den area, a family room, and even a little flex space perfect for a home office or kids corner. This space lends itself to remote working, or even a home-based business. Step outside to a large backyard, ideal for hosting, relaxing, or letting kids and pets play.The garage provides extra room for tools, bikes, and seasonal items, the gate opens fully to allow access for parking. Ideally located near everything the city has to offer including; the National Capital's Central Experimental Farm, scenic bike paths, restaurants, shopping, public transit, you can take advantage of all the wonders of Wellington Street West and Westboro, from this quiet enclave just minutes away, providing the perfect balance of city living and residential tranquility. Open house Sunday 2-4PM. ** This is a linked property.** (id:44758)
房源概要
|
MLS® Number
|
X12120091 |
|
房源类型
|
民宅 |
|
社区名字
|
5301 - Carlington |
|
附近的便利设施
|
公共交通, 公园 |
|
总车位
|
4 |
详 情
|
浴室
|
3 |
|
地上卧房
|
3 |
|
总卧房
|
3 |
|
赠送家电包括
|
洗碗机, 烘干机, 炉子, 洗衣机, 冰箱 |
|
地下室进展
|
已装修 |
|
地下室类型
|
全完工 |
|
施工种类
|
独立屋 |
|
空调
|
中央空调 |
|
外墙
|
灰泥 |
|
地基类型
|
水泥, 混凝土 |
|
客人卫生间(不包含洗浴)
|
1 |
|
供暖方式
|
天然气 |
|
供暖类型
|
压力热风 |
|
储存空间
|
2 |
|
内部尺寸
|
1100 - 1500 Sqft |
|
类型
|
独立屋 |
|
设备间
|
市政供水 |
车 位
土地
|
英亩数
|
无 |
|
围栏类型
|
Fenced Yard |
|
土地便利设施
|
公共交通, 公园 |
|
污水道
|
Sanitary Sewer |
|
土地深度
|
102 Ft |
|
土地宽度
|
50 Ft |
|
不规则大小
|
50 X 102 Ft ; 0 |
|
规划描述
|
住宅 |
房 间
| 楼 层 |
类 型 |
长 度 |
宽 度 |
面 积 |
|
二楼 |
主卧 |
4.42 m |
3.61 m |
4.42 m x 3.61 m |
|
二楼 |
浴室 |
1.96 m |
1.83 m |
1.96 m x 1.83 m |
|
二楼 |
卧室 |
4.42 m |
3 m |
4.42 m x 3 m |
|
地下室 |
衣帽间 |
3.48 m |
3.35 m |
3.48 m x 3.35 m |
|
地下室 |
浴室 |
2.9 m |
2.03 m |
2.9 m x 2.03 m |
|
地下室 |
洗衣房 |
2.72 m |
2.13 m |
2.72 m x 2.13 m |
|
地下室 |
家庭房 |
3.56 m |
3.05 m |
3.56 m x 3.05 m |
|
一楼 |
卧室 |
4.04 m |
3 m |
4.04 m x 3 m |
|
一楼 |
客厅 |
5.31 m |
3.48 m |
5.31 m x 3.48 m |
|
一楼 |
门厅 |
3.35 m |
1.04 m |
3.35 m x 1.04 m |
|
一楼 |
餐厅 |
3.43 m |
2.59 m |
3.43 m x 2.59 m |
|
一楼 |
厨房 |
4.04 m |
2.97 m |
4.04 m x 2.97 m |
https://www.realtor.ca/real-estate/28250673/1311-laperriere-avenue-ottawa-5301-carlington














































