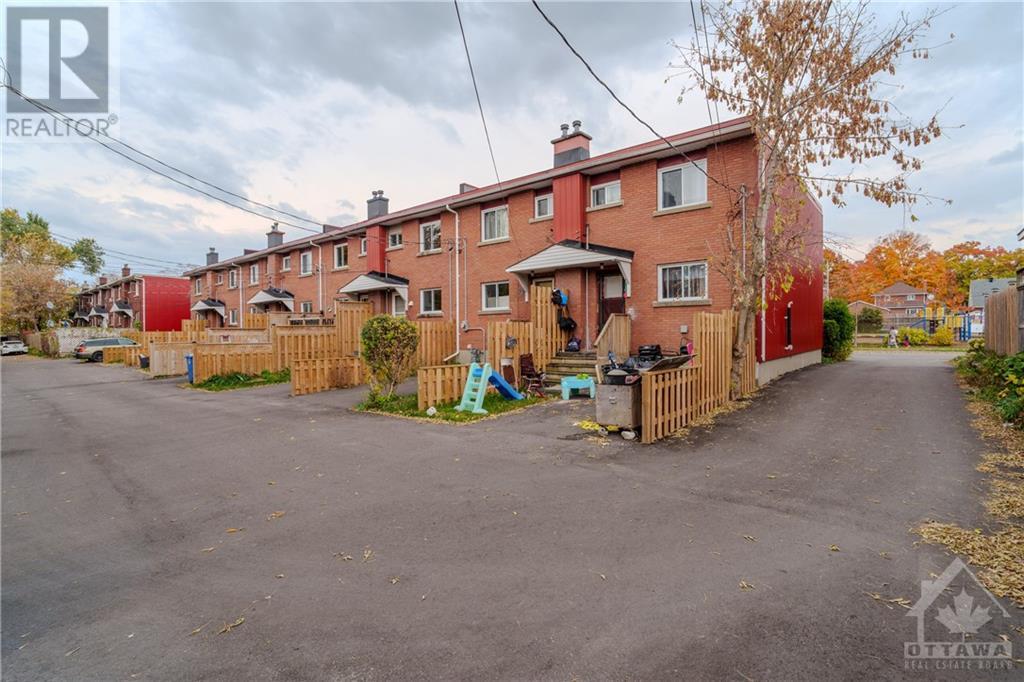3 卧室
1 浴室
Window Air Conditioner
风热取暖
面积
$415,900
Flooring: Hardwood, Welcome to 1313A Coldrey Avenue, a charming townhome located in the vibrant Carlington neighbourhood! This 3-bedroom, 1-bathroom with a finished basement property offers an open-concept layout, perfect for modern living. With newly painted interiors and hardwood floors throughout, the space feels bright and inviting. Enjoy peace of mind with several recent upgrades, including a new paved driveway, fence, electrical breaker panel, and relocated hydro meter—all completed in 2024. The roof was updated in 2020, and windows were replaced in 2019, ensuring long-term durability. Located close to the Ottawa Hospital, Carleton University, parks, and schools, and within walking distance to daycare, this home is ideally situated for convenience. Plus, with no condo fees and affordable association fees covering snow removal and common area maintenance, this property is a rare find. Don't miss out on this excellent opportunity! Some photos are virtually staged., Flooring: Carpet Wall To Wall (id:44758)
房源概要
|
MLS® Number
|
X9768569 |
|
房源类型
|
民宅 |
|
临近地区
|
Carlington |
|
社区名字
|
5301 - Carlington |
|
附近的便利设施
|
公共交通, 公园 |
|
总车位
|
1 |
详 情
|
浴室
|
1 |
|
地上卧房
|
3 |
|
总卧房
|
3 |
|
赠送家电包括
|
烘干机, Hood 电扇, 冰箱, 炉子, 洗衣机 |
|
地下室进展
|
已装修 |
|
地下室类型
|
全完工 |
|
施工种类
|
附加的 |
|
空调
|
Window Air Conditioner |
|
外墙
|
砖, Steel |
|
地基类型
|
混凝土 |
|
供暖方式
|
天然气 |
|
供暖类型
|
压力热风 |
|
储存空间
|
2 |
|
类型
|
联排别墅 |
|
设备间
|
市政供水 |
土地
|
英亩数
|
有 |
|
围栏类型
|
Fenced Yard |
|
土地便利设施
|
公共交通, 公园 |
|
污水道
|
Sanitary Sewer |
|
不规则大小
|
1 |
|
Size Total
|
1.0000 |
|
规划描述
|
R3a - 住宅 |
房 间
| 楼 层 |
类 型 |
长 度 |
宽 度 |
面 积 |
|
二楼 |
主卧 |
4.11 m |
3.04 m |
4.11 m x 3.04 m |
|
二楼 |
卧室 |
4.14 m |
2.26 m |
4.14 m x 2.26 m |
|
二楼 |
卧室 |
3.73 m |
2.28 m |
3.73 m x 2.28 m |
|
二楼 |
卧室 |
1.47 m |
2.03 m |
1.47 m x 2.03 m |
|
地下室 |
洗衣房 |
|
|
Measurements not available |
|
一楼 |
厨房 |
4.64 m |
3.04 m |
4.64 m x 3.04 m |
|
一楼 |
客厅 |
6.6 m |
3.55 m |
6.6 m x 3.55 m |
https://www.realtor.ca/real-estate/27594303/1313a-coldrey-avenue-carlington-central-park-5301-carlington-5301-carlington












