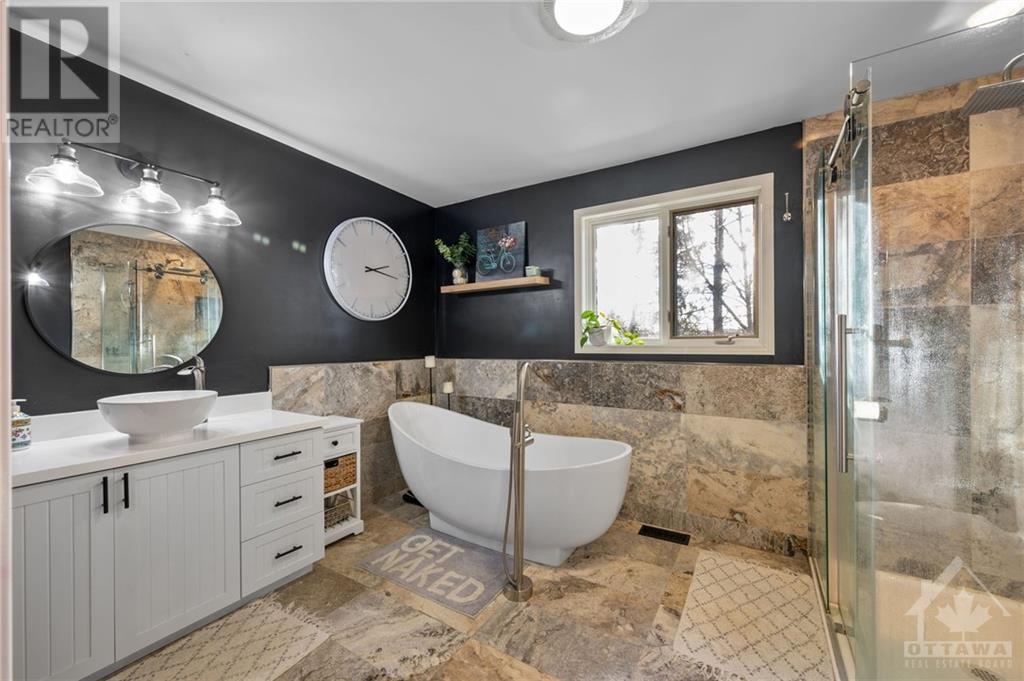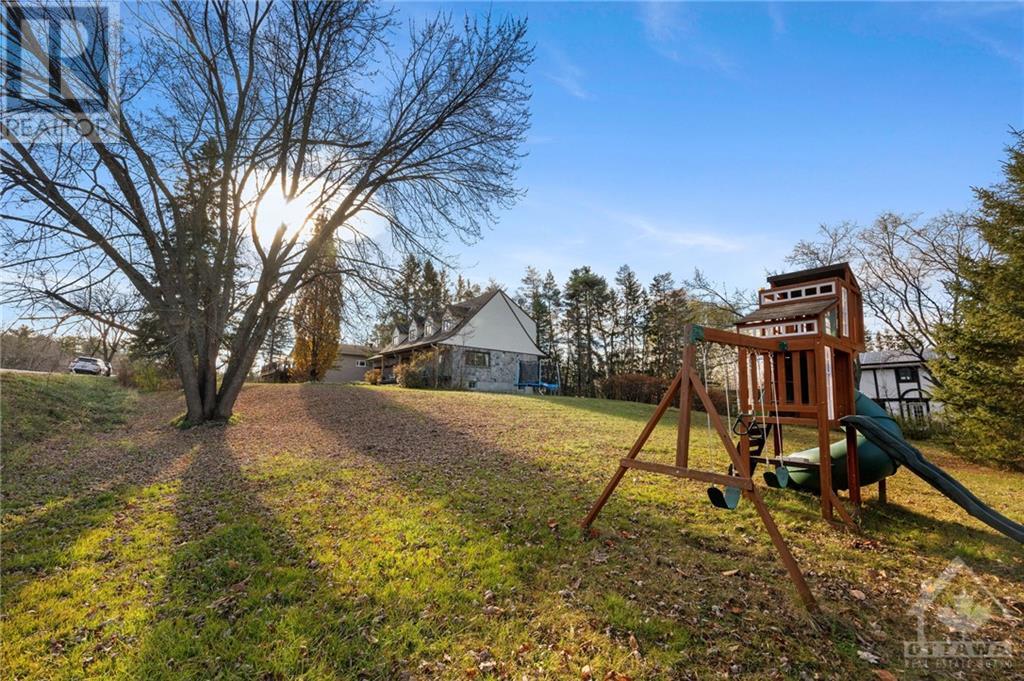4 卧室
3 浴室
中央空调
风热取暖
$1,029,900
This one-of-a-kind Orleans home is a masterpiece of country charm & city convenience, tucked away on nearly half an acre in a quiet cul-de-sac. It’s the perfect retreat, offering the tranquility of rural living while being just minutes from the heart of town.The moment you step onto the inviting stone-accented front porch, you’ll feel the warmth and character of this exceptional property. Inside, the vaulted entry opens to a bright & airy main floor, where the open kitchen & living room flow seamlessly into a stunning 3-season screened-in porch—perfect for relaxing or entertaining year-round .Upstairs, you’ll find four spacious bedrooms, incl an oversized primary suite with a luxurious spa-inspired en suite. Each bedroom is thoughtfully designed with ample space for family and guests.The newly renovated lower level offers a cozy family room and versatile spaces to suit your lifestyle. This home is a rare find that blends elegance, functionality & the best of both worlds—don’t miss it!, Flooring: Hardwood, Flooring: Ceramic (id:44758)
房源概要
|
MLS® Number
|
X10433724 |
|
房源类型
|
民宅 |
|
临近地区
|
Springridge/East Village |
|
社区名字
|
1107 - Springridge/East Village |
|
附近的便利设施
|
公共交通, 公园 |
|
特征
|
Cul-de-sac |
|
总车位
|
6 |
详 情
|
浴室
|
3 |
|
地上卧房
|
4 |
|
总卧房
|
4 |
|
公寓设施
|
Fireplace(s) |
|
赠送家电包括
|
Water Heater, 烘干机, Hood 电扇, 冰箱, 炉子, 洗衣机 |
|
地下室进展
|
已装修 |
|
地下室类型
|
全完工 |
|
施工种类
|
独立屋 |
|
空调
|
中央空调 |
|
外墙
|
石 |
|
地基类型
|
混凝土 |
|
供暖方式
|
Propane |
|
供暖类型
|
压力热风 |
|
储存空间
|
2 |
|
类型
|
独立屋 |
车 位
土地
|
英亩数
|
无 |
|
土地便利设施
|
公共交通, 公园 |
|
污水道
|
Septic System |
|
土地深度
|
116 Ft |
|
土地宽度
|
180 Ft ,1 In |
|
不规则大小
|
180.12 X 116 Ft ; 0 |
|
规划描述
|
住宅 |
房 间
| 楼 层 |
类 型 |
长 度 |
宽 度 |
面 积 |
|
二楼 |
卧室 |
3.65 m |
3.35 m |
3.65 m x 3.35 m |
|
二楼 |
浴室 |
|
|
Measurements not available |
|
二楼 |
浴室 |
|
|
Measurements not available |
|
二楼 |
卧室 |
4.01 m |
3.53 m |
4.01 m x 3.53 m |
|
二楼 |
主卧 |
7.31 m |
4.57 m |
7.31 m x 4.57 m |
|
二楼 |
卧室 |
4.01 m |
3.53 m |
4.01 m x 3.53 m |
|
Lower Level |
娱乐,游戏房 |
8.53 m |
3.45 m |
8.53 m x 3.45 m |
|
一楼 |
餐厅 |
3.65 m |
3.5 m |
3.65 m x 3.5 m |
|
一楼 |
厨房 |
5.79 m |
3.65 m |
5.79 m x 3.65 m |
|
一楼 |
客厅 |
4.87 m |
3.5 m |
4.87 m x 3.5 m |
|
一楼 |
洗衣房 |
|
|
Measurements not available |
|
一楼 |
家庭房 |
4.87 m |
4.87 m |
4.87 m x 4.87 m |
https://www.realtor.ca/real-estate/27672013/1316-grand-chene-court-orleans-cumberland-and-area-1107-springridgeeast-village-1107-springridgeeast-village


































