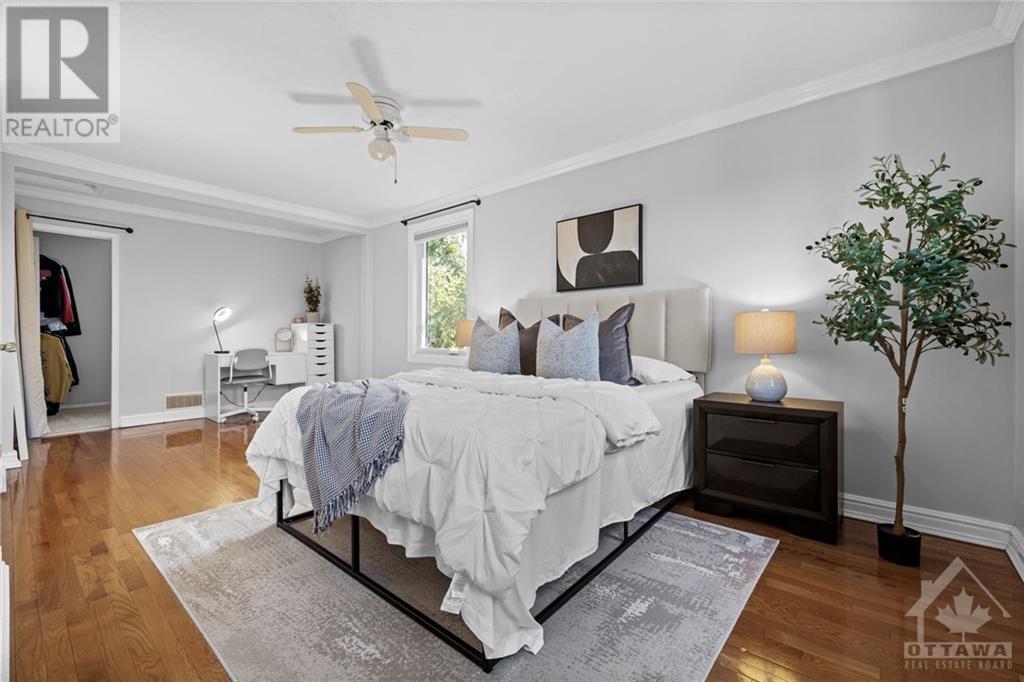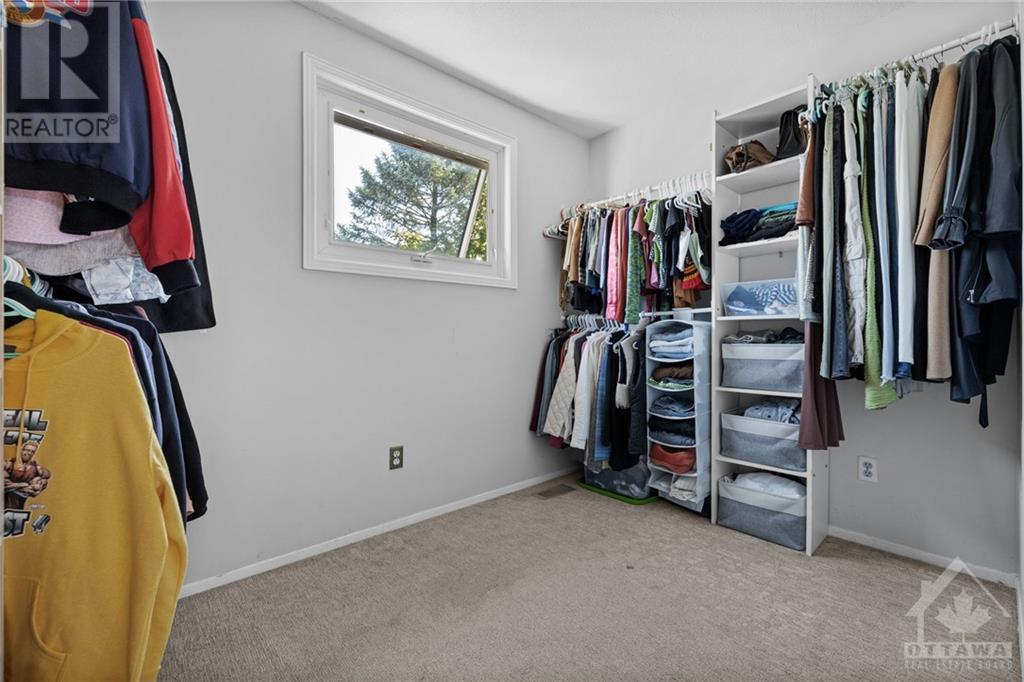3 卧室
4 浴室
中央空调
风热取暖
$724,900
Flooring: Tile, Welcome to the home that offers comfort, peace and functionality. This charming residence boosts 3 bedrooms, 3.5 bathrooms, a fully finished basement, a double car garage with 4 driveway parking, and a fenced in backyard on a 50' lot. The inviting main floor features a renovated kitchen with ample storage, seamlessly connected to the living room, complete with a cozy gas fireplace. Imagine sipping your morning coffee in the sunroom, reading your fav book, and listening to birds chirping in the backyard before the day gets started. The family room can serve as a 4th bedroom or be easily transformed into a secondary entertainment space. Upstairs, the spacious primary room offers a massive walk-in closet and an updated ensuite (2013). The basement is fully finished with a 3 pc full bath, provides the perfect space for a home gym, kid's playroom, or home theatre. With public transit, parks, schools, shopping, and nature nearby, this home is ready for you to call it your home sweet home., Flooring: Hardwood, Flooring: Carpet W/W & Mixed (id:44758)
房源概要
|
MLS® Number
|
X9519148 |
|
房源类型
|
民宅 |
|
临近地区
|
Queenswood Heights |
|
社区名字
|
1102 - Bilberry Creek/Queenswood Heights |
|
附近的便利设施
|
公共交通, 公园 |
|
总车位
|
6 |
详 情
|
浴室
|
4 |
|
地上卧房
|
3 |
|
总卧房
|
3 |
|
公寓设施
|
Fireplace(s) |
|
赠送家电包括
|
洗碗机, 烘干机, Hood 电扇, 微波炉, 冰箱, 炉子, 洗衣机 |
|
地下室进展
|
已装修 |
|
地下室类型
|
全完工 |
|
施工种类
|
独立屋 |
|
空调
|
中央空调 |
|
外墙
|
砖 |
|
地基类型
|
混凝土 |
|
供暖方式
|
天然气 |
|
供暖类型
|
压力热风 |
|
储存空间
|
2 |
|
类型
|
独立屋 |
|
设备间
|
市政供水 |
车 位
土地
|
英亩数
|
无 |
|
围栏类型
|
Fenced Yard |
|
土地便利设施
|
公共交通, 公园 |
|
污水道
|
Sanitary Sewer |
|
土地深度
|
100 Ft ,11 In |
|
土地宽度
|
51 Ft |
|
不规则大小
|
51.06 X 100.92 Ft ; 0 |
|
规划描述
|
住宅 |
房 间
| 楼 层 |
类 型 |
长 度 |
宽 度 |
面 积 |
|
二楼 |
卧室 |
3.07 m |
3.73 m |
3.07 m x 3.73 m |
|
二楼 |
卧室 |
3.35 m |
3.7 m |
3.35 m x 3.7 m |
|
二楼 |
浴室 |
|
|
Measurements not available |
|
二楼 |
主卧 |
6.7 m |
2.97 m |
6.7 m x 2.97 m |
|
二楼 |
浴室 |
|
|
Measurements not available |
|
二楼 |
其它 |
|
|
Measurements not available |
|
地下室 |
娱乐,游戏房 |
8.1 m |
2.89 m |
8.1 m x 2.89 m |
|
地下室 |
浴室 |
|
|
Measurements not available |
|
一楼 |
厨房 |
4.44 m |
2.74 m |
4.44 m x 2.74 m |
|
一楼 |
Office |
4.29 m |
3.27 m |
4.29 m x 3.27 m |
|
一楼 |
家庭房 |
6.12 m |
3.5 m |
6.12 m x 3.5 m |
|
一楼 |
餐厅 |
3.22 m |
3.07 m |
3.22 m x 3.07 m |
|
一楼 |
洗衣房 |
|
|
Measurements not available |
|
一楼 |
浴室 |
|
|
Measurements not available |
https://www.realtor.ca/real-estate/27401305/1317-prestone-drive-orleans-cumberland-and-area-1102-bilberry-creekqueenswood-heights-1102-bilberry-creekqueenswood-heights


































