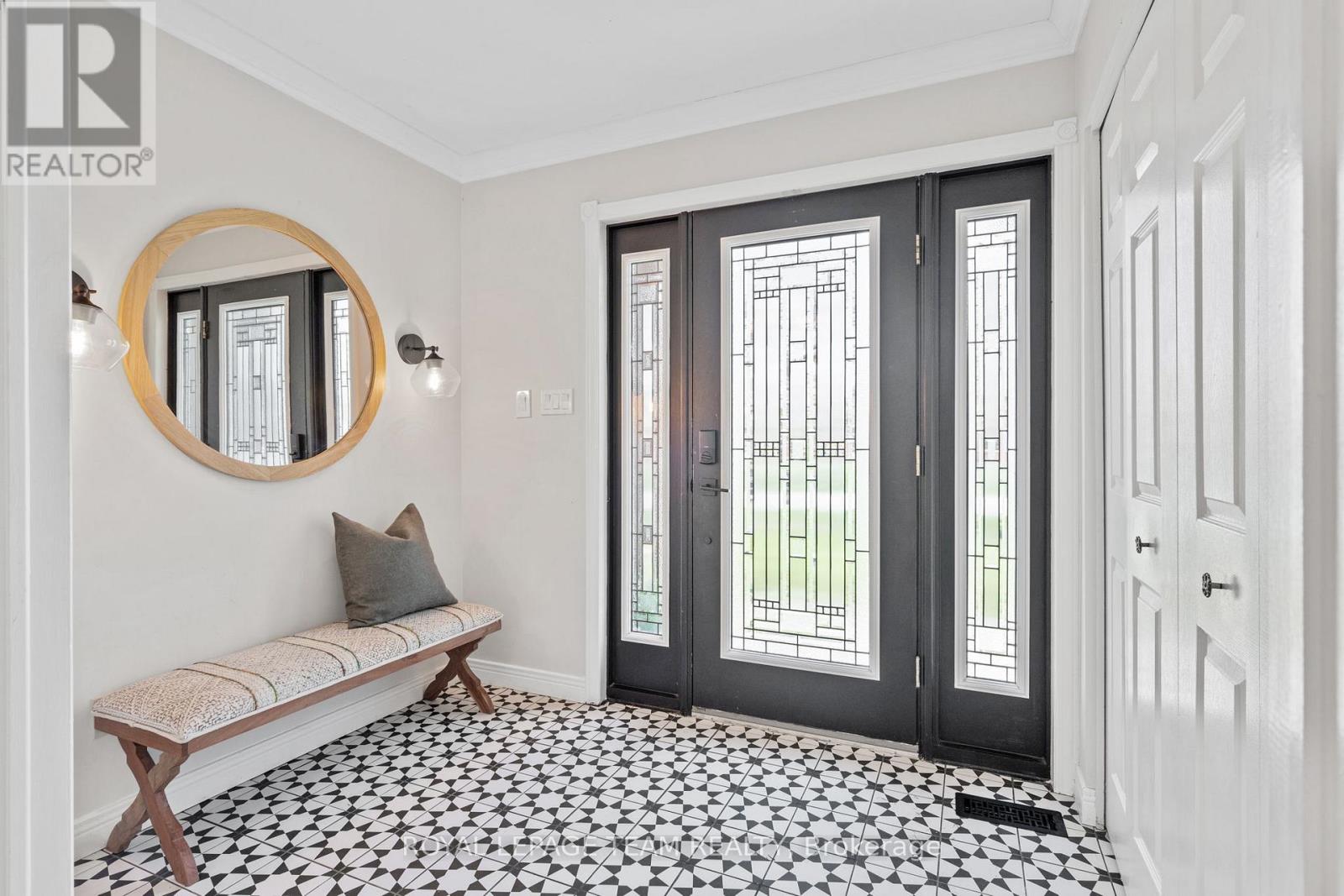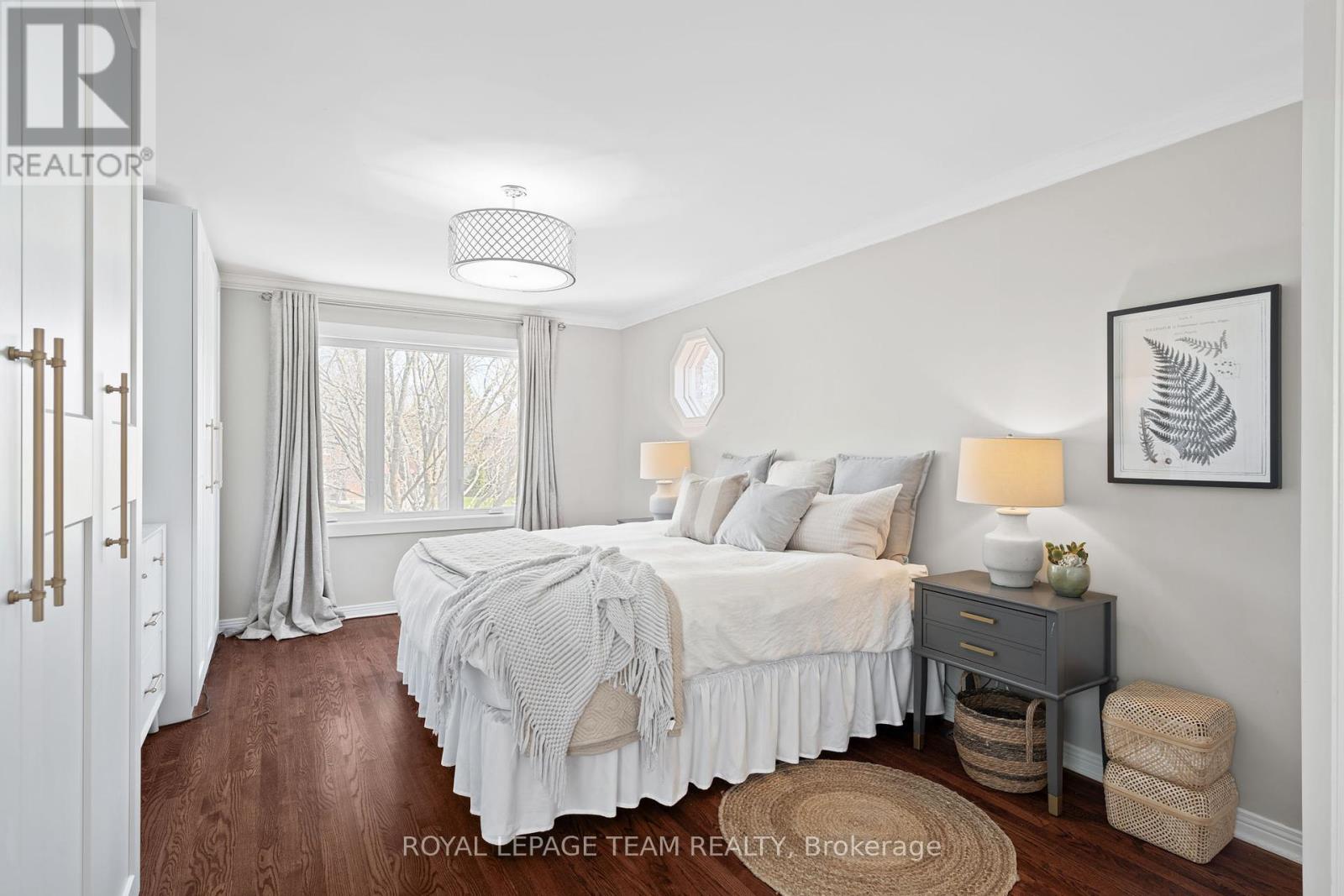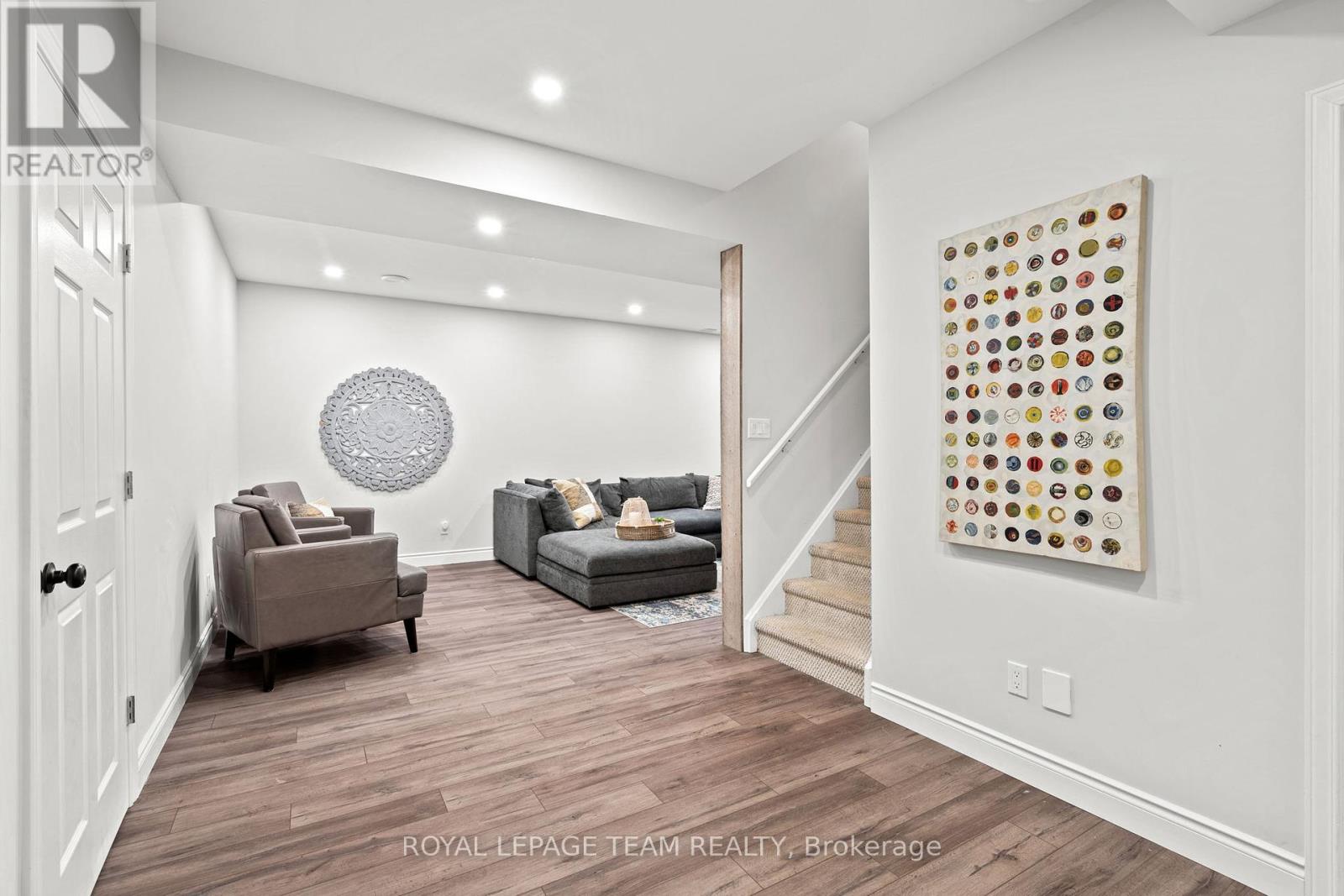5 卧室
4 浴室
3000 - 3500 sqft
壁炉
Inground Pool
中央空调
风热取暖
Lawn Sprinkler
$1,625,000
Nestled in on a quiet street in highly desirable Manotick Estates, this family home is timeless, warm and inviting. The spacious kitchen with stone counters and coffee bar flows to the sunken family room highlighting a crisp white stately fireplace. Unwind in the irresistible sunroom bringing in generous amounts of natural light with 5 skylights, vaulted ceiling with cooling fans and a wall of windows, displaying wide open views and access to the lush outdoor space. The home office provides a pleasant work space or alternatively a charming library with built-ins for treasured books and collectibles. Formal dining with space for everyone and easy access to the kitchen. Tucked away on the main floor, a tranquil bedroom with backyard views, a full bathroom and a laundry/mudroom that keeps everyone organized. Bright second floor with vaulted skylight, primary bedroom with built in cabinets, marble 5pc ensuite, walk-in closet, 3 additional bedrooms and a 5pc bathroom. Expansive lower level with 9ft ceilings, rec room, gaming area, home gym with double closets, full 4pc bathroom, large storage room/workshop, cold storage and convenient direct staircase to the garage. Retreat to the spacious fenced yard with new deck, large heated salt water pool: high quality Gunite construction; commonly seen at resorts, dining area and fire pit space for those late night camping vibes. Verdun Windows 2022, Furnace 2024, A/C Heat Pump 2024, Deck 2025, Jacuzzi hot tub 2022. Entire home insulated including garage 2022, Energy Audit available. Water treatment: UV water purification, reverse osmosis, iron filter, softener. 48 hr irrev. (id:44758)
房源概要
|
MLS® Number
|
X12114157 |
|
房源类型
|
民宅 |
|
社区名字
|
8002 - Manotick Village & Manotick Estates |
|
总车位
|
9 |
|
Pool Features
|
Salt Water Pool |
|
泳池类型
|
Inground Pool |
|
结构
|
Deck, Patio(s), 棚 |
详 情
|
浴室
|
4 |
|
地上卧房
|
5 |
|
总卧房
|
5 |
|
Age
|
31 To 50 Years |
|
公寓设施
|
Fireplace(s) |
|
赠送家电包括
|
Garage Door Opener Remote(s), Water Treatment, 报警系统, Central Vacuum, Cooktop, 烘干机, Garage Door Opener, Hood 电扇, 微波炉, 烤箱, Storage Shed, 洗衣机, 冰箱 |
|
地下室进展
|
已装修 |
|
地下室功能
|
Separate Entrance |
|
地下室类型
|
N/a (finished) |
|
施工种类
|
独立屋 |
|
空调
|
中央空调 |
|
外墙
|
砖 |
|
Fire Protection
|
报警系统 |
|
壁炉
|
有 |
|
Fireplace Total
|
1 |
|
Flooring Type
|
Marble |
|
地基类型
|
混凝土浇筑 |
|
供暖方式
|
天然气 |
|
供暖类型
|
压力热风 |
|
储存空间
|
2 |
|
内部尺寸
|
3000 - 3500 Sqft |
|
类型
|
独立屋 |
车 位
土地
|
英亩数
|
无 |
|
围栏类型
|
Fenced Yard |
|
Landscape Features
|
Lawn Sprinkler |
|
污水道
|
Septic System |
|
土地深度
|
214 Ft ,4 In |
|
土地宽度
|
98 Ft ,4 In |
|
不规则大小
|
98.4 X 214.4 Ft |
|
地表水
|
湖泊/池塘 |
房 间
| 楼 层 |
类 型 |
长 度 |
宽 度 |
面 积 |
|
二楼 |
浴室 |
4.62 m |
3.11 m |
4.62 m x 3.11 m |
|
二楼 |
第二卧房 |
3.53 m |
3.74 m |
3.53 m x 3.74 m |
|
二楼 |
第三卧房 |
3.53 m |
4.07 m |
3.53 m x 4.07 m |
|
二楼 |
Bedroom 4 |
3.31 m |
3.16 m |
3.31 m x 3.16 m |
|
二楼 |
浴室 |
2.62 m |
2.27 m |
2.62 m x 2.27 m |
|
二楼 |
主卧 |
3.92 m |
6.35 m |
3.92 m x 6.35 m |
|
Lower Level |
娱乐,游戏房 |
6.82 m |
8.86 m |
6.82 m x 8.86 m |
|
Lower Level |
Games Room |
4.23 m |
9.12 m |
4.23 m x 9.12 m |
|
Lower Level |
卧室 |
5.97 m |
3.77 m |
5.97 m x 3.77 m |
|
Lower Level |
浴室 |
1.92 m |
3.15 m |
1.92 m x 3.15 m |
|
Lower Level |
Workshop |
9.7 m |
5.19 m |
9.7 m x 5.19 m |
|
Lower Level |
Workshop |
9.7 m |
5.19 m |
9.7 m x 5.19 m |
|
Lower Level |
Cold Room |
3.7 m |
2.26 m |
3.7 m x 2.26 m |
|
一楼 |
门厅 |
2.67 m |
1.8 m |
2.67 m x 1.8 m |
|
一楼 |
Office |
3.72 m |
5.43 m |
3.72 m x 5.43 m |
|
一楼 |
餐厅 |
3.93 m |
4.71 m |
3.93 m x 4.71 m |
|
一楼 |
厨房 |
7.15 m |
4.74 m |
7.15 m x 4.74 m |
|
一楼 |
家庭房 |
3.46 m |
5.71 m |
3.46 m x 5.71 m |
|
一楼 |
Sunroom |
6.97 m |
3.77 m |
6.97 m x 3.77 m |
|
一楼 |
Bedroom 5 |
3.29 m |
3.99 m |
3.29 m x 3.99 m |
|
一楼 |
浴室 |
2.19 m |
2.4 m |
2.19 m x 2.4 m |
|
一楼 |
Mud Room |
3.56 m |
3.99 m |
3.56 m x 3.99 m |
https://www.realtor.ca/real-estate/28238310/1317-revell-drive-ottawa-8002-manotick-village-manotick-estates





















































