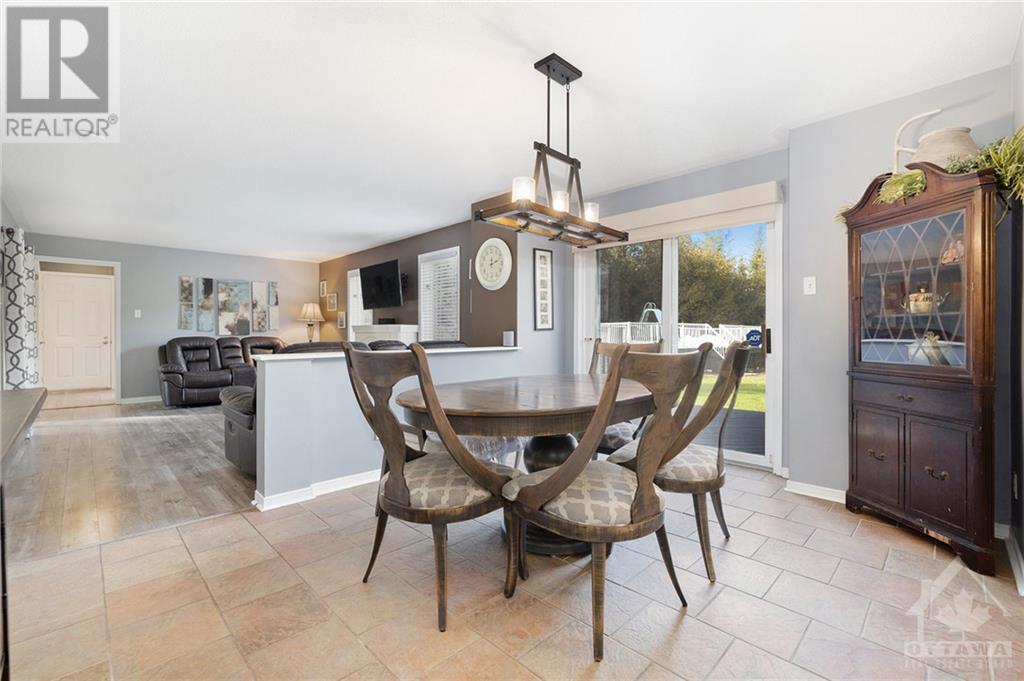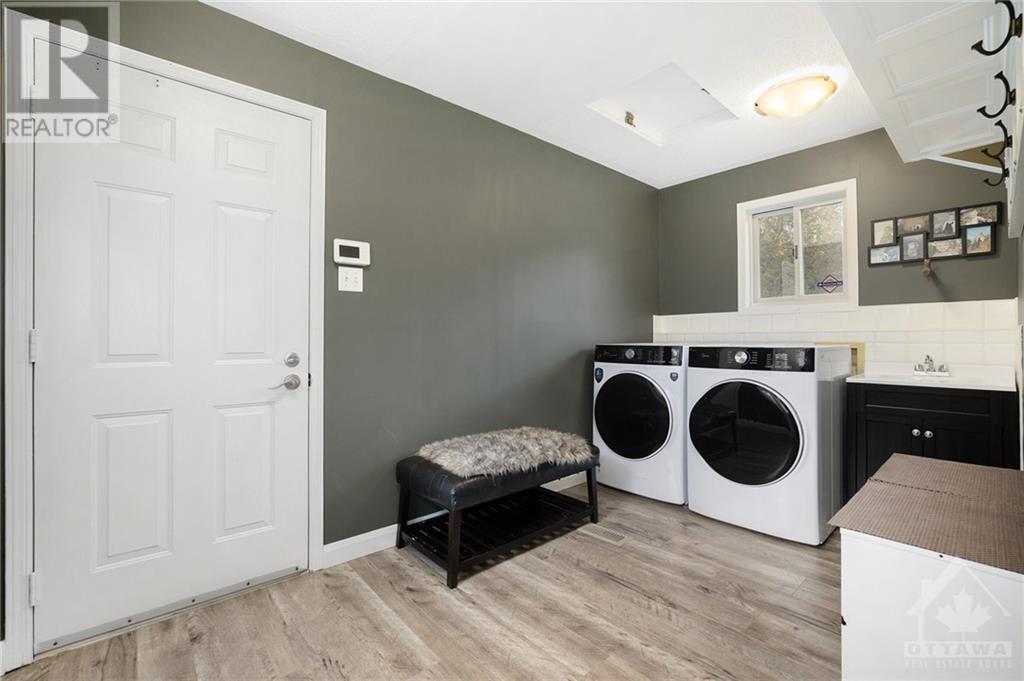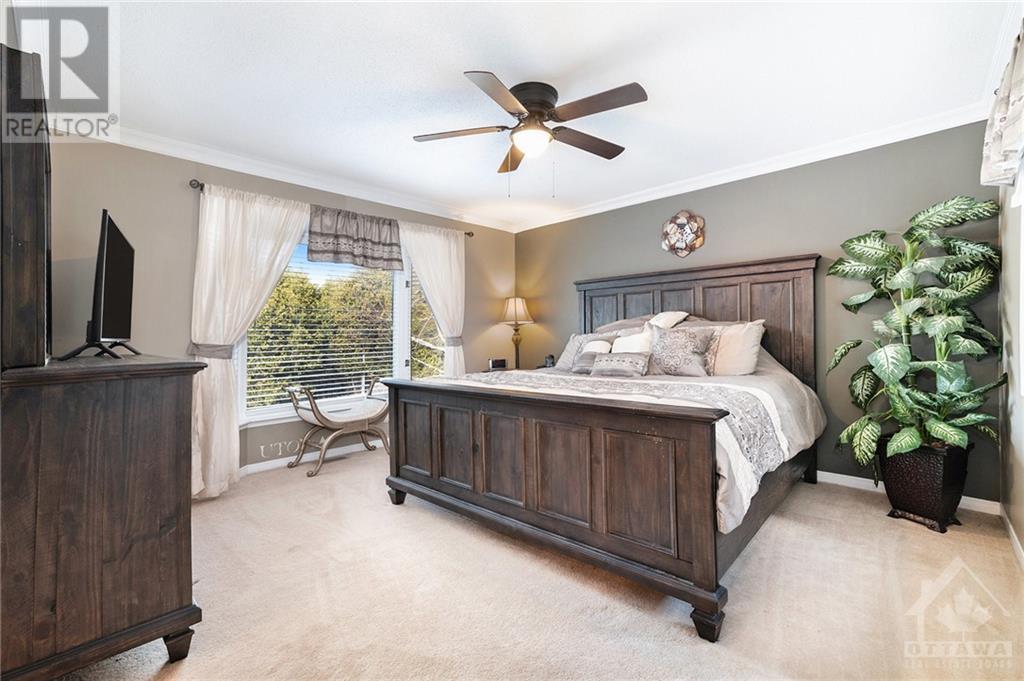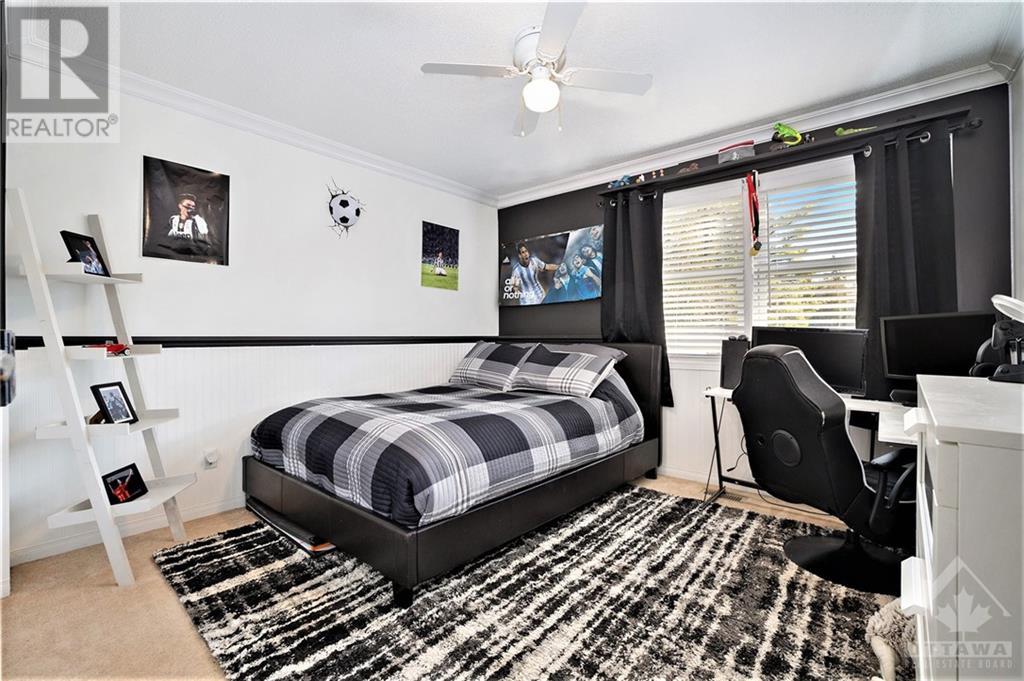3 卧室
3 浴室
壁炉
Above Ground Pool
Heat Pump
风热取暖
面积
Landscaped
$920,000
Executive Family home in the sought after estate community of Corkery Woods! Spacious & meticulously maintained 3 bedroom, 2.5 bath home on 1.9 acres offers a charming Victorian aesthetic w/wrap around porch & gingerbread trim! Main floor living room w/hardwood flooring & cozy wood burning fireplace. Ideal layout for entertaining. Kitchen/dining space features granite countertops, central breakfast bar, lots of storage and access to back yard patio. Opens onto family room w/fireplace and patio doors leading to porch. Updated main floor laundry/mud room w/inside access to oversized 2 car garage. Upper level features primary bedroom w/walk-in closet & 5 pc ensuite w/soaker tub. 2 additional bedrooms & full bath. Newly updated, fully finished basement w/family room, separate den/office & home gym. Extensively landscaped lot w/above ground pool, patio & fire pit! Easy access to 417. 10 min drive to beautiful Almonte! 15 minutes to Kanata & Canadian Tire Centre. Bell Fibe internet. (id:44758)
房源概要
|
MLS® Number
|
1420654 |
|
房源类型
|
民宅 |
|
临近地区
|
Corkery Roods |
|
附近的便利设施
|
近高尔夫球场 |
|
Communication Type
|
Internet Access |
|
社区特征
|
Family Oriented |
|
特征
|
Acreage, Private Setting |
|
总车位
|
8 |
|
泳池类型
|
Above Ground Pool |
|
Road Type
|
Paved Road |
详 情
|
浴室
|
3 |
|
地上卧房
|
3 |
|
总卧房
|
3 |
|
赠送家电包括
|
冰箱, 洗碗机, 烘干机, Hood 电扇, 炉子, 洗衣机, Blinds |
|
地下室进展
|
已装修 |
|
地下室类型
|
全完工 |
|
施工日期
|
1992 |
|
施工种类
|
独立屋 |
|
空调
|
Heat Pump |
|
外墙
|
乙烯基塑料 |
|
壁炉
|
有 |
|
Fireplace Total
|
2 |
|
固定装置
|
吊扇 |
|
Flooring Type
|
Hardwood, Ceramic |
|
地基类型
|
混凝土浇筑 |
|
客人卫生间(不包含洗浴)
|
1 |
|
供暖方式
|
Propane |
|
供暖类型
|
压力热风 |
|
储存空间
|
2 |
|
类型
|
独立屋 |
|
设备间
|
Drilled Well |
车 位
土地
|
英亩数
|
有 |
|
土地便利设施
|
近高尔夫球场 |
|
Landscape Features
|
Landscaped |
|
污水道
|
Septic System |
|
土地深度
|
339 Ft |
|
土地宽度
|
160 Ft ,7 In |
|
不规则大小
|
1.9 |
|
Size Total
|
1.9 Ac |
|
规划描述
|
Rr2[327r] |
房 间
| 楼 层 |
类 型 |
长 度 |
宽 度 |
面 积 |
|
二楼 |
主卧 |
|
|
15'4" x 14'5" |
|
二楼 |
其它 |
|
|
6'6" x 6'2" |
|
二楼 |
5pc Bathroom |
|
|
14'7" x 10'5" |
|
二楼 |
卧室 |
|
|
11'4" x 13'8" |
|
二楼 |
卧室 |
|
|
11'2" x 14'8" |
|
二楼 |
四件套浴室 |
|
|
6'2" x 8'0" |
|
地下室 |
娱乐室 |
|
|
23'6" x 12'7" |
|
地下室 |
Gym |
|
|
15'6" x 17'10" |
|
地下室 |
衣帽间 |
|
|
15'10" x 11'10" |
|
一楼 |
门厅 |
|
|
10'9" x 13'8" |
|
一楼 |
Living Room/fireplace |
|
|
14'5" x 13'8" |
|
一楼 |
厨房 |
|
|
16'2" x 13'2" |
|
一楼 |
餐厅 |
|
|
10'10" x 14'1" |
|
一楼 |
Living Room/fireplace |
|
|
18'7" x 13'2" |
|
一楼 |
两件套卫生间 |
|
|
5'1" x 5'3" |
|
一楼 |
洗衣房 |
|
|
7'0" x 13'2" |
https://www.realtor.ca/real-estate/27673674/132-corkery-woods-drive-ottawa-corkery-roods































