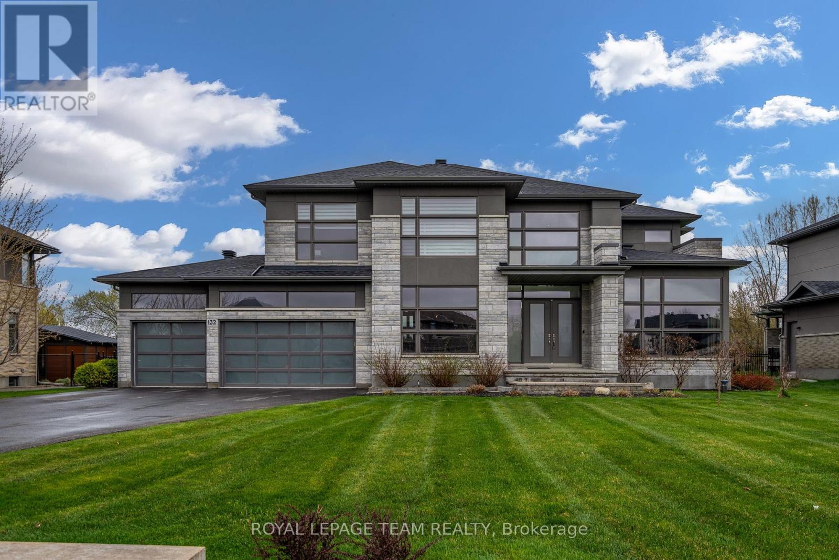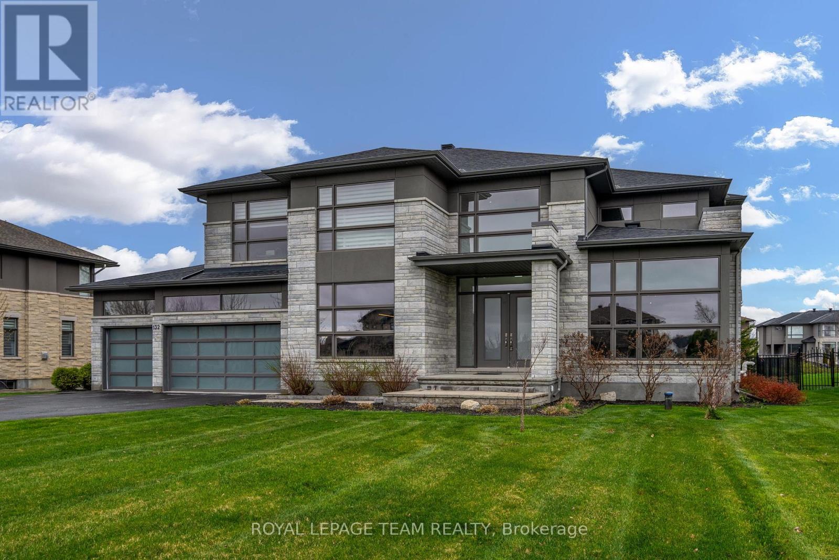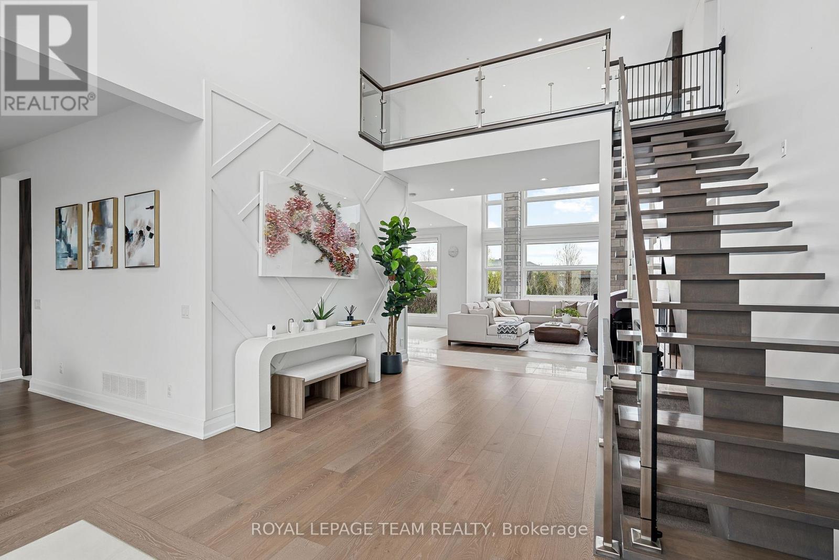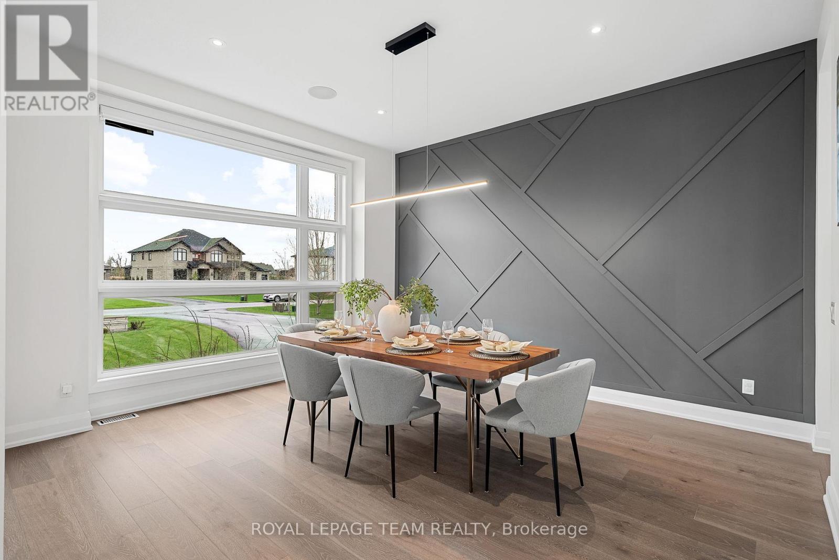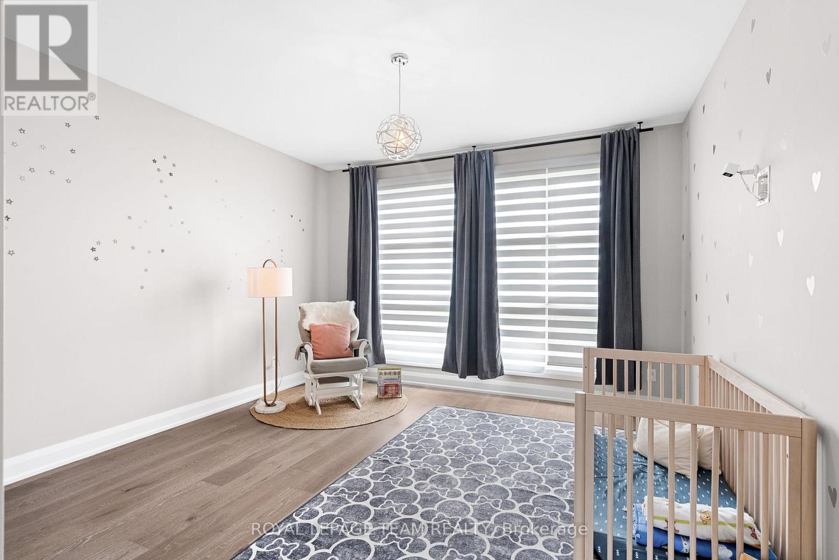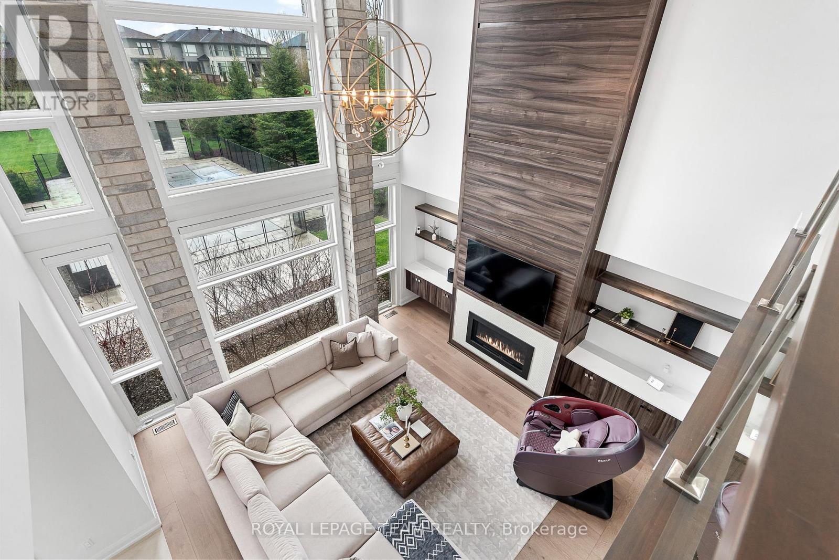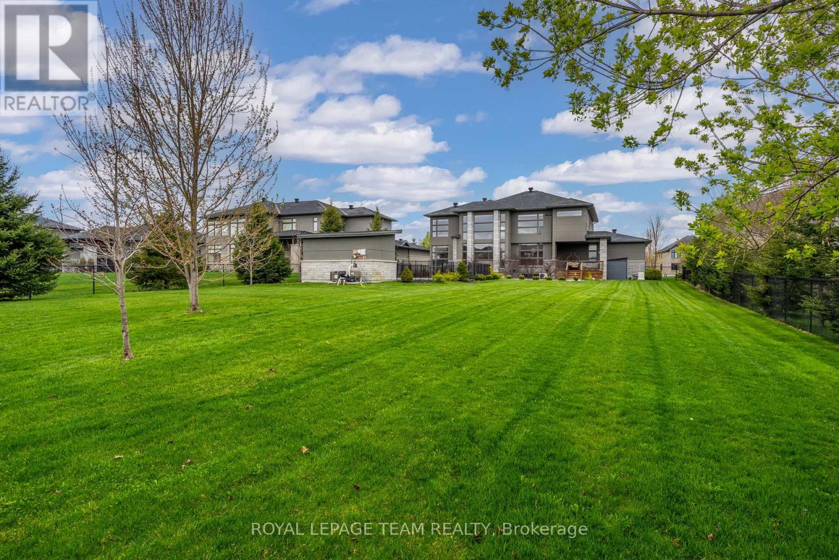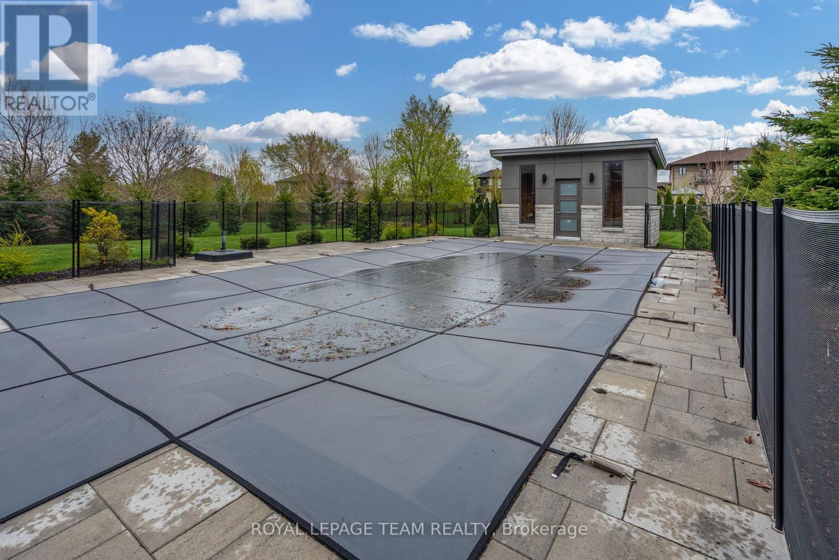6 卧室
6 浴室
3500 - 5000 sqft
壁炉
Inground Pool
中央空调
风热取暖
Lawn Sprinkler
$2,700,000
Exquisite custom build by Triform Construction. Welcome to Maple Creek Estates. Luxury and functionality come together in this exceptional 6-bedroom custom home with a triple car garage. From the moment you enter, you're greeted by a grand, light-filled foyer with soaring 21-foot ceilings and a custom open-tread staircase with sleek glass railings. The formal dining room impresses with floor-to-ceiling windows with UV filters and custom detailing on walls. Automated blinds on main floor. While the chefs kitchen is a showstopper with an oversized quartz island, eat in area, top-tier appliances, and seamless flow into the two-storey great room featuring a striking linear gas fireplace. The main level also includes a private office (currently being used a a gym). A stylish powder room, a fully outfitted mudroom, and a main-floor guest suite with its own en-suite bathroom, perfect for visitors or extended family. Upstairs, the primary suite offers a serene escape with a walk-in closet and a spa-like 5-piece ensuite. Three additional bedrooms, one with an en-suite, all anchored by a convenient second-floor laundry room. The fully finished lower level offers tremendous versatility, with a sixth bedroom, full bathroom, spacious family room, dedicated flex area, and a kitchenette ideal for multigenerational living or a future in-law suite, with a separate entrance via the garage. Step outside to your private backyard retreat, where a heated, in-ground pool awaits, complete with a removable safety fence, and cover. Entertain with ease on the deck, all surrounded by a fully fenced yard and mature trees for added privacy. A Generac generator and full irrigation system provide peace of mind and comfort year-round. This is a rare opportunity to own a turnkey estate home in one of Manotick's most desirable communities. (id:44758)
房源概要
|
MLS® Number
|
X12137295 |
|
房源类型
|
民宅 |
|
社区名字
|
8002 - Manotick Village & Manotick Estates |
|
特征
|
亲戚套间 |
|
总车位
|
9 |
|
泳池类型
|
Inground Pool |
详 情
|
浴室
|
6 |
|
地上卧房
|
6 |
|
总卧房
|
6 |
|
赠送家电包括
|
Garage Door Opener Remote(s), 烤箱 - Built-in, Cooktop, 洗碗机, 烘干机, Garage Door Opener, 烤箱, 洗衣机, Water Softener, 窗帘, Two 冰箱s |
|
地下室进展
|
已装修 |
|
地下室类型
|
全完工 |
|
施工种类
|
独立屋 |
|
空调
|
中央空调 |
|
外墙
|
石, 灰泥 |
|
壁炉
|
有 |
|
地基类型
|
混凝土 |
|
客人卫生间(不包含洗浴)
|
1 |
|
供暖方式
|
天然气 |
|
供暖类型
|
压力热风 |
|
储存空间
|
2 |
|
内部尺寸
|
3500 - 5000 Sqft |
|
类型
|
独立屋 |
|
Utility Power
|
Generator |
车 位
土地
|
英亩数
|
无 |
|
Landscape Features
|
Lawn Sprinkler |
|
污水道
|
Septic System |
|
土地深度
|
291 Ft ,4 In |
|
土地宽度
|
99 Ft ,7 In |
|
不规则大小
|
99.6 X 291.4 Ft |
房 间
| 楼 层 |
类 型 |
长 度 |
宽 度 |
面 积 |
|
二楼 |
卧室 |
4.78 m |
4.28 m |
4.78 m x 4.28 m |
|
二楼 |
卧室 |
4.73 m |
4.21 m |
4.73 m x 4.21 m |
|
二楼 |
卧室 |
4.35 m |
4.09 m |
4.35 m x 4.09 m |
|
二楼 |
浴室 |
4.21 m |
1.55 m |
4.21 m x 1.55 m |
|
二楼 |
洗衣房 |
2.47 m |
1.85 m |
2.47 m x 1.85 m |
|
二楼 |
主卧 |
5.21 m |
4.73 m |
5.21 m x 4.73 m |
|
Lower Level |
娱乐,游戏房 |
9.77 m |
6.96 m |
9.77 m x 6.96 m |
|
Lower Level |
厨房 |
4.45 m |
3.9 m |
4.45 m x 3.9 m |
|
Lower Level |
卧室 |
4.44 m |
4.15 m |
4.44 m x 4.15 m |
|
Lower Level |
浴室 |
3.65 m |
1.81 m |
3.65 m x 1.81 m |
|
Lower Level |
设备间 |
7.45 m |
4.92 m |
7.45 m x 4.92 m |
|
一楼 |
门厅 |
4.38 m |
2.5 m |
4.38 m x 2.5 m |
|
一楼 |
客厅 |
5.47 m |
5.24 m |
5.47 m x 5.24 m |
|
一楼 |
餐厅 |
4.5 m |
4.46 m |
4.5 m x 4.46 m |
|
一楼 |
厨房 |
4.89 m |
4.5 m |
4.89 m x 4.5 m |
|
一楼 |
Eating Area |
4.84 m |
3.99 m |
4.84 m x 3.99 m |
|
一楼 |
Office |
4.44 m |
4.14 m |
4.44 m x 4.14 m |
|
一楼 |
卧室 |
4.85 m |
4.29 m |
4.85 m x 4.29 m |
|
一楼 |
Mud Room |
3.22 m |
3.04 m |
3.22 m x 3.04 m |
https://www.realtor.ca/real-estate/28288263/132-dunblane-way-ottawa-8002-manotick-village-manotick-estates


