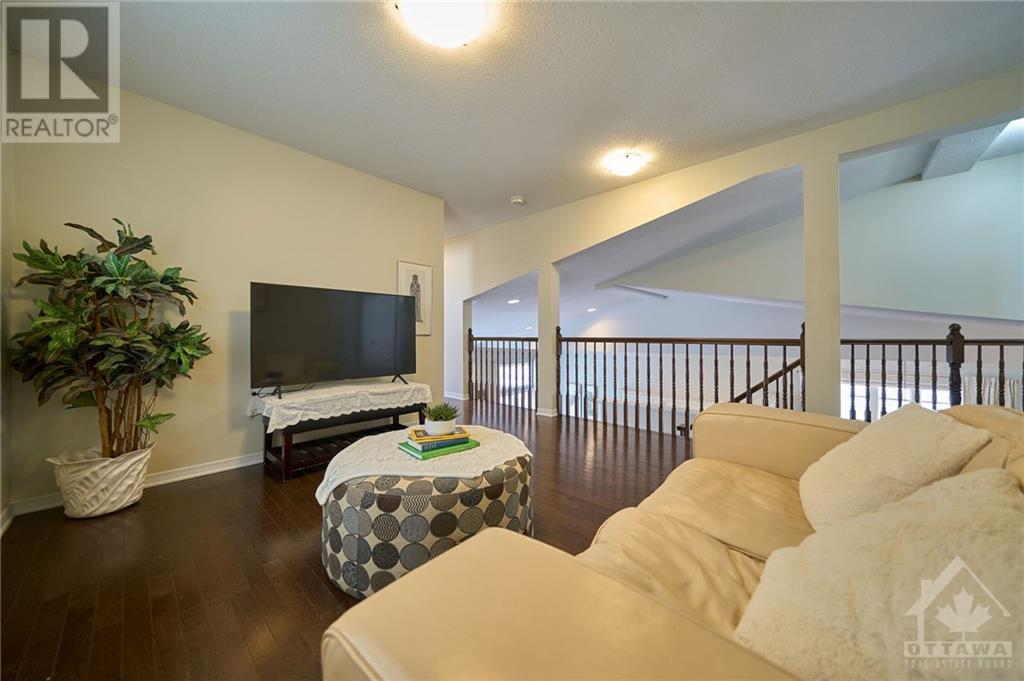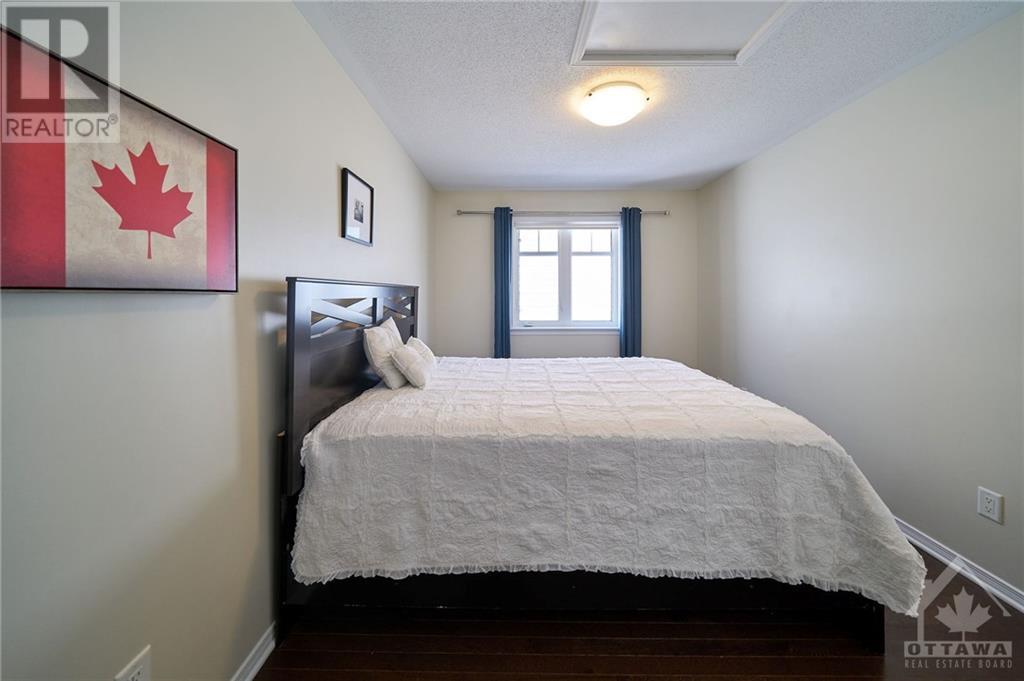5 卧室
10 浴室
平房
壁炉
中央空调
风热取暖
$3,800 Monthly
Bright & Spacious! This stunning Bungalow w/ Loft nestled in the vibrant neighborhood of Blackstone, boasting 2640+sqft above grade of luxury living space plus FULLY FINISHED basement. Quality built by Monarch w/ High-end finishes throughout, soaring 12-ft high ceilings, rich hardwood floor & beautiful quartz countertops. The expansive open-concept design showcasing a GRAND Foyer, a dramatic open-to-above living room, a formal dinning rm w/ striking high ceilings & large gourmet eat-in kitchen. The main floor primary bedroom is a private sanctuary featuring 5-pc ensuite w/ walk-in glass shower & soaker tub. A Private guest bdrm w/its own cheater 3-pc ensuite. Spacious office & convenient laundry complete the main level. Ascend the elegant staircase to the LOFT that offers 2 more bedrooms, a 4-pc bath & a sitting area. The beautifully finished basement features a 5th bedroom, a full bath & a versatile rec room. The Fully interlocked backyard is maintenance-free. Steps to Park & Schools!, Flooring: Tile, Flooring: Hardwood, Deposit: 7600 (id:44758)
房源概要
|
MLS® Number
|
X10433412 |
|
房源类型
|
民宅 |
|
临近地区
|
Fernbank Crossing/Blackstone |
|
社区名字
|
9010 - Kanata - Emerald Meadows/Trailwest |
|
附近的便利设施
|
公共交通, 公园 |
|
总车位
|
6 |
详 情
|
浴室
|
10 |
|
地上卧房
|
4 |
|
地下卧室
|
1 |
|
总卧房
|
5 |
|
公寓设施
|
Fireplace(s) |
|
赠送家电包括
|
洗碗机, 烘干机, Hood 电扇, 冰箱, 炉子, 洗衣机 |
|
建筑风格
|
平房 |
|
地下室进展
|
已装修 |
|
地下室类型
|
全完工 |
|
施工种类
|
独立屋 |
|
空调
|
中央空调 |
|
外墙
|
砖, 乙烯基壁板 |
|
壁炉
|
有 |
|
Fireplace Total
|
1 |
|
地基类型
|
砖 |
|
供暖方式
|
天然气 |
|
供暖类型
|
压力热风 |
|
储存空间
|
1 |
|
类型
|
独立屋 |
|
设备间
|
市政供水 |
车 位
土地
|
英亩数
|
无 |
|
土地便利设施
|
公共交通, 公园 |
|
污水道
|
Sanitary Sewer |
|
土地深度
|
104 Ft ,11 In |
|
土地宽度
|
46 Ft ,1 In |
|
不规则大小
|
46.1 X 104.99 Ft ; 0 |
|
规划描述
|
住宅 |
房 间
| 楼 层 |
类 型 |
长 度 |
宽 度 |
面 积 |
|
二楼 |
卧室 |
4.03 m |
3.7 m |
4.03 m x 3.7 m |
|
二楼 |
卧室 |
4.44 m |
2.87 m |
4.44 m x 2.87 m |
|
二楼 |
浴室 |
2.59 m |
2.26 m |
2.59 m x 2.26 m |
|
Lower Level |
浴室 |
2.36 m |
2.31 m |
2.36 m x 2.31 m |
|
一楼 |
卧室 |
3.68 m |
3.09 m |
3.68 m x 3.09 m |
|
一楼 |
主卧 |
5.1 m |
3.7 m |
5.1 m x 3.7 m |
|
一楼 |
客厅 |
5.05 m |
3.81 m |
5.05 m x 3.81 m |
|
一楼 |
浴室 |
4.64 m |
1.75 m |
4.64 m x 1.75 m |
|
一楼 |
衣帽间 |
3.83 m |
3.78 m |
3.83 m x 3.78 m |
|
一楼 |
餐厅 |
3.86 m |
3.81 m |
3.86 m x 3.81 m |
|
一楼 |
厨房 |
6.85 m |
3.55 m |
6.85 m x 3.55 m |
设备间
https://www.realtor.ca/real-estate/27671554/132-palfrey-way-ottawa-9010-kanata-emerald-meadowstrailwest


































