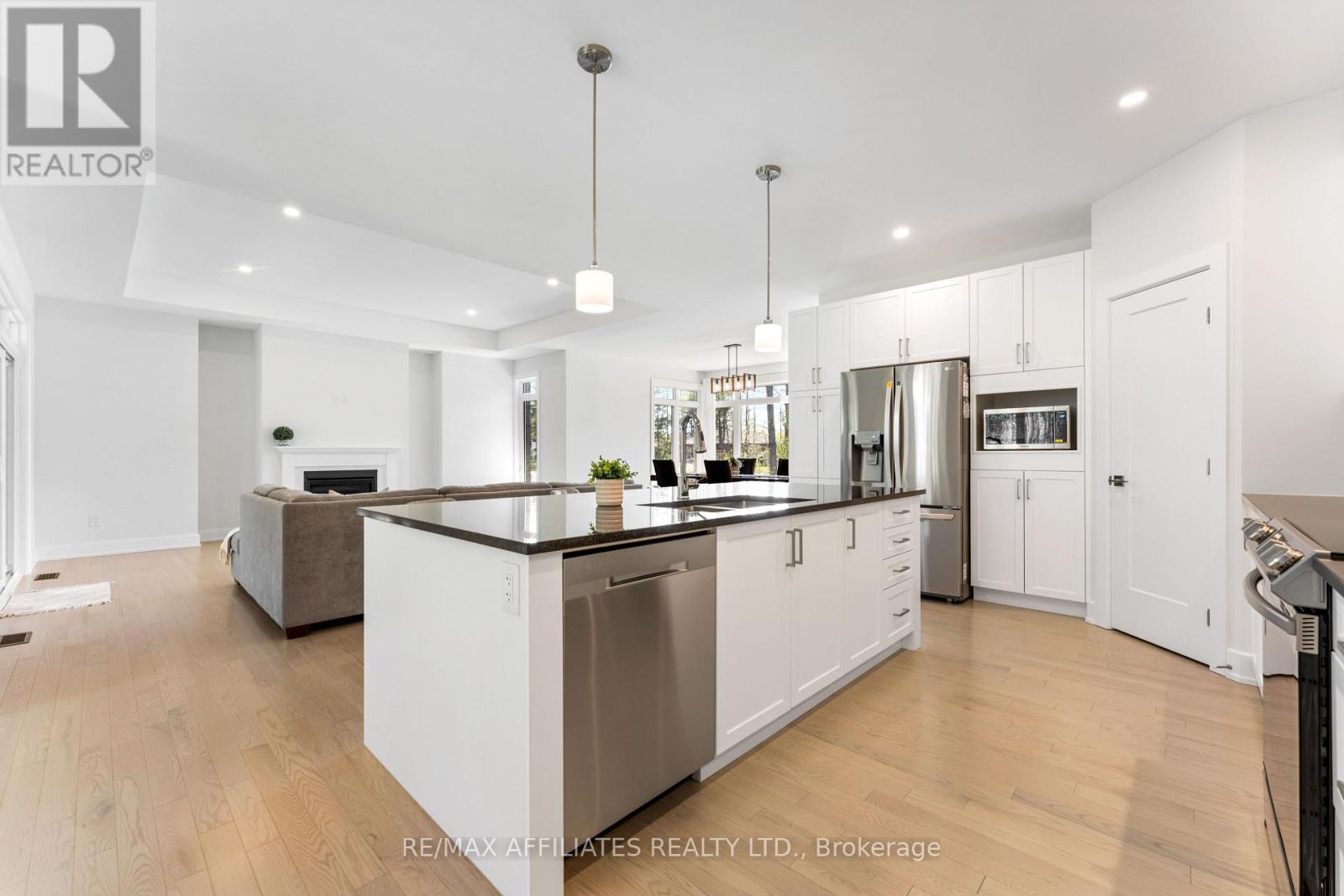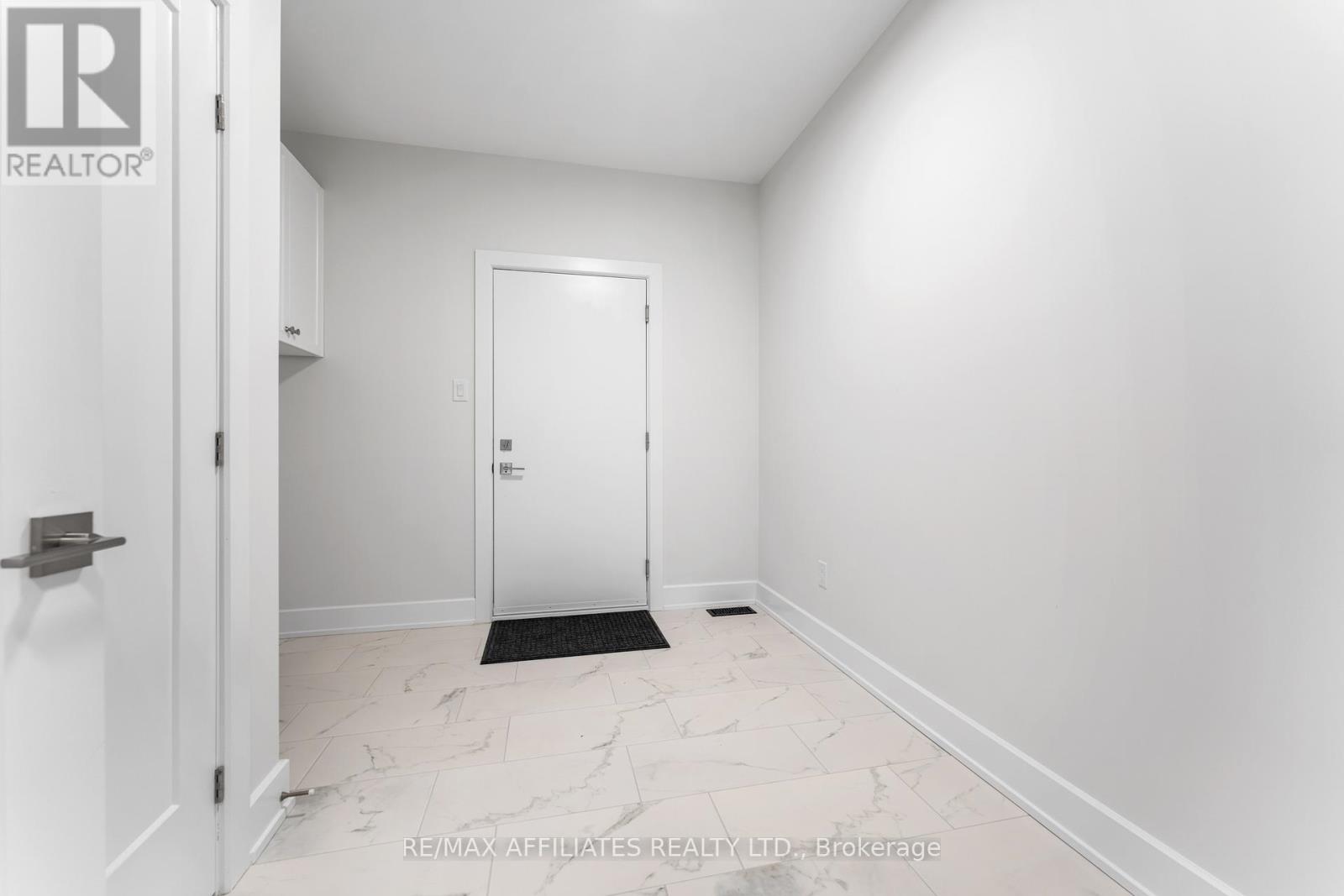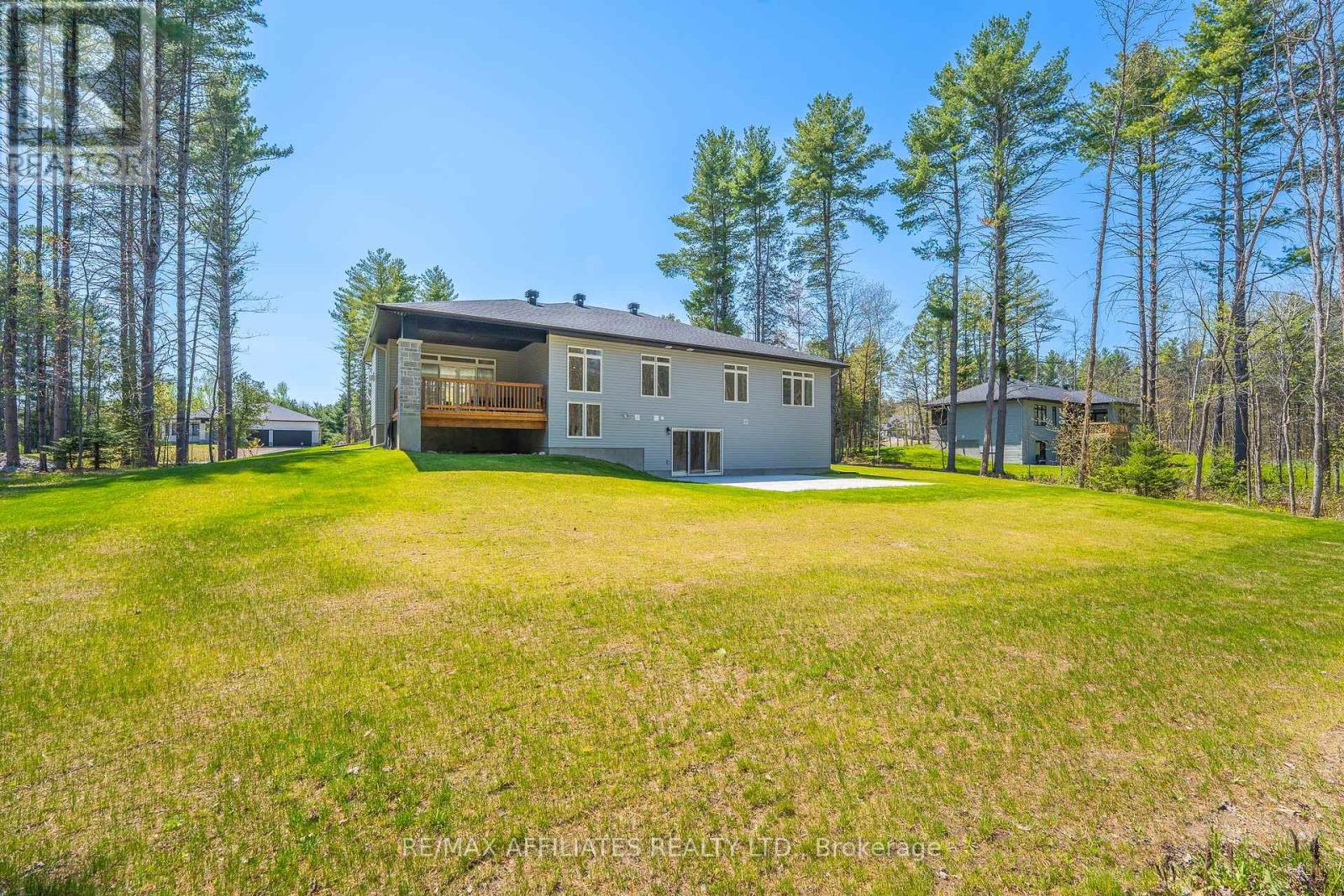3 卧室
2 浴室
1500 - 2000 sqft
平房
壁炉
中央空调
风热取暖
Landscaped
$1,150,000
*Open House- Sunday, May 18th 2-4 PM* 2023 BUNGALOW w/3 CAR GARAGE on 1.17 ACRES in the tranquil estate community of Glasgow Ridge, enjoy Privacy w/NO REAR NEIGHBOURS backing onto serene Forest on a PREMIUM LOT w/WALKOUT Basement! From the long driveway & modern stone exterior to the oversized covered front porch, every detail invites you in. This 3 Bed, 2 Full Bath Mackie Homes "Benton Walkout" boasts 1978 SF of Bright, Modern living w/9FT ceilings, Light Hardwood & Modern Tile Floors. Dream Kitchen w/Granite Counters, Lg Island w/Breakfast Bar, White Subway Tile Backsplash, Walk- In PANTRY, New SS Appliances w/Range Hood Fan, Pendant Lights & Pot Lights. Kitchen flows seamlessly into the Spacious Great Room w/Coffered Ceiling & Cozy Gas Fireplace. Entertain in the generous Dining Room w/Oversized Windows overlooking the serene surroundings. 4 Pane Patio Doors lead to the Private Covered Deck & peaceful treed backyard. The luxurious Primary Bedroom boasts Hardwood floors & Spa-like 5PC Ensuite w/Double Sinks, Granite, Upgraded Glass Shower w/Modern Tile, Stand Alone Tub & Tile Floors. Two more Bedrooms & a Full Bath w/Granite & Modern Tile offer ample space. Convenient MAIN FLOOR LAUNDRY/ Mudroom & a HUGE 3- Car Garage (12'+ Ceilings!). The WALKOUT BASEMENT features a rough in for future bath + water softener & awaits your personal touch. Enjoy outdoor living on the 25 x 25 Concrete Patio w/tranquil tree views. This move-in-ready gem, complete with Tarion warranty (1 year list complete) & home inspection on file, offers a beautiful country setting just 10 mins from amenities and 30 mins to Kanata. This home is a show stopper and move in ready! 24 HOUR IRREVOCABLE ON ALL OFFERS. *Some photos virtually staged* (id:44758)
Open House
此属性有开放式房屋!
开始于:
2:00 pm
结束于:
4:00 pm
房源概要
|
MLS® Number
|
X12146922 |
|
房源类型
|
民宅 |
|
社区名字
|
551 - Mcnab/Braeside Twps |
|
特征
|
树木繁茂的地区, Partially Cleared |
|
总车位
|
13 |
|
结构
|
Patio(s), Deck, Porch |
详 情
|
浴室
|
2 |
|
地上卧房
|
3 |
|
总卧房
|
3 |
|
公寓设施
|
Fireplace(s) |
|
赠送家电包括
|
Garage Door Opener Remote(s), Water Treatment, Central Vacuum, Water Softener, 洗碗机, Garage Door Opener, Hood 电扇, 炉子, 冰箱 |
|
建筑风格
|
平房 |
|
地下室进展
|
已完成 |
|
地下室功能
|
Walk Out |
|
地下室类型
|
N/a (unfinished) |
|
施工种类
|
独立屋 |
|
空调
|
中央空调 |
|
外墙
|
石, 乙烯基壁板 |
|
壁炉
|
有 |
|
Fireplace Total
|
1 |
|
Flooring Type
|
Hardwood |
|
地基类型
|
混凝土浇筑 |
|
供暖方式
|
天然气 |
|
供暖类型
|
压力热风 |
|
储存空间
|
1 |
|
内部尺寸
|
1500 - 2000 Sqft |
|
类型
|
独立屋 |
车 位
土地
|
英亩数
|
无 |
|
Landscape Features
|
Landscaped |
|
污水道
|
Septic System |
|
土地深度
|
325 Ft ,6 In |
|
土地宽度
|
146 Ft ,8 In |
|
不规则大小
|
146.7 X 325.5 Ft |
房 间
| 楼 层 |
类 型 |
长 度 |
宽 度 |
面 积 |
|
一楼 |
门厅 |
2.74 m |
2.51 m |
2.74 m x 2.51 m |
|
一楼 |
Mud Room |
3.25 m |
2.95 m |
3.25 m x 2.95 m |
|
一楼 |
其它 |
4.65 m |
3.81 m |
4.65 m x 3.81 m |
|
一楼 |
客厅 |
5.51 m |
4.9 m |
5.51 m x 4.9 m |
|
一楼 |
餐厅 |
4.29 m |
3.35 m |
4.29 m x 3.35 m |
|
一楼 |
厨房 |
4.83 m |
4.57 m |
4.83 m x 4.57 m |
|
一楼 |
Pantry |
1.17 m |
1.17 m |
1.17 m x 1.17 m |
|
一楼 |
主卧 |
4.72 m |
4.17 m |
4.72 m x 4.17 m |
|
一楼 |
浴室 |
3.28 m |
2.97 m |
3.28 m x 2.97 m |
|
一楼 |
卧室 |
3.38 m |
3.38 m |
3.38 m x 3.38 m |
|
一楼 |
卧室 |
3.38 m |
3.38 m |
3.38 m x 3.38 m |
|
一楼 |
浴室 |
3.25 m |
1.83 m |
3.25 m x 1.83 m |
https://www.realtor.ca/real-estate/28309332/132-raymond-luhta-crescent-mcnabbraeside-551-mcnabbraeside-twps




















































