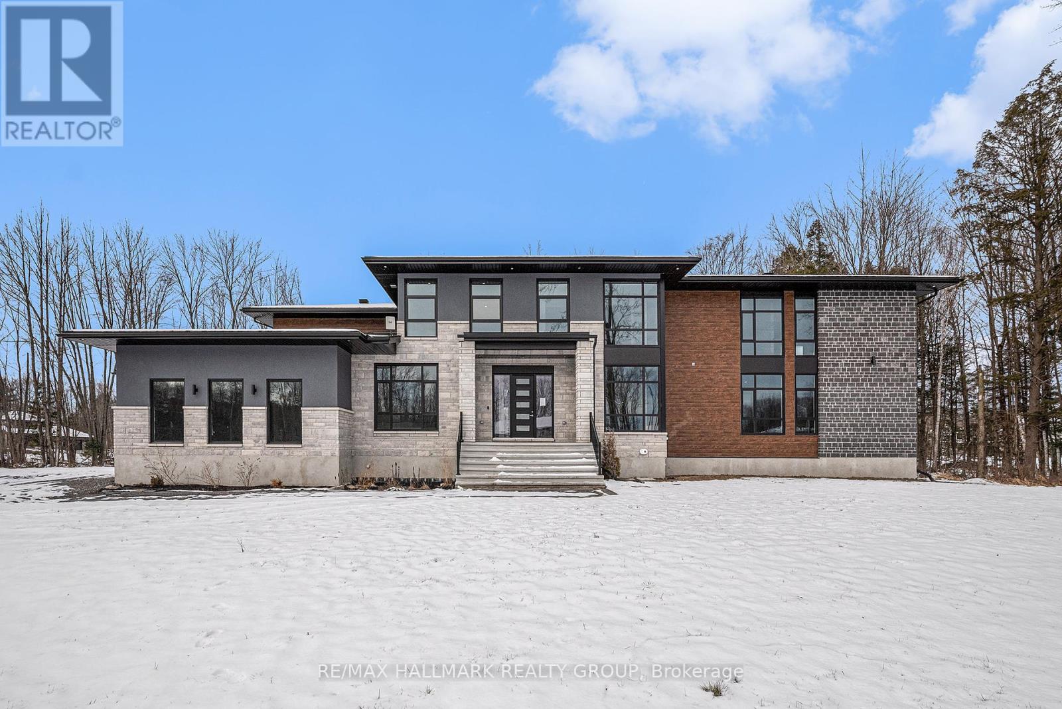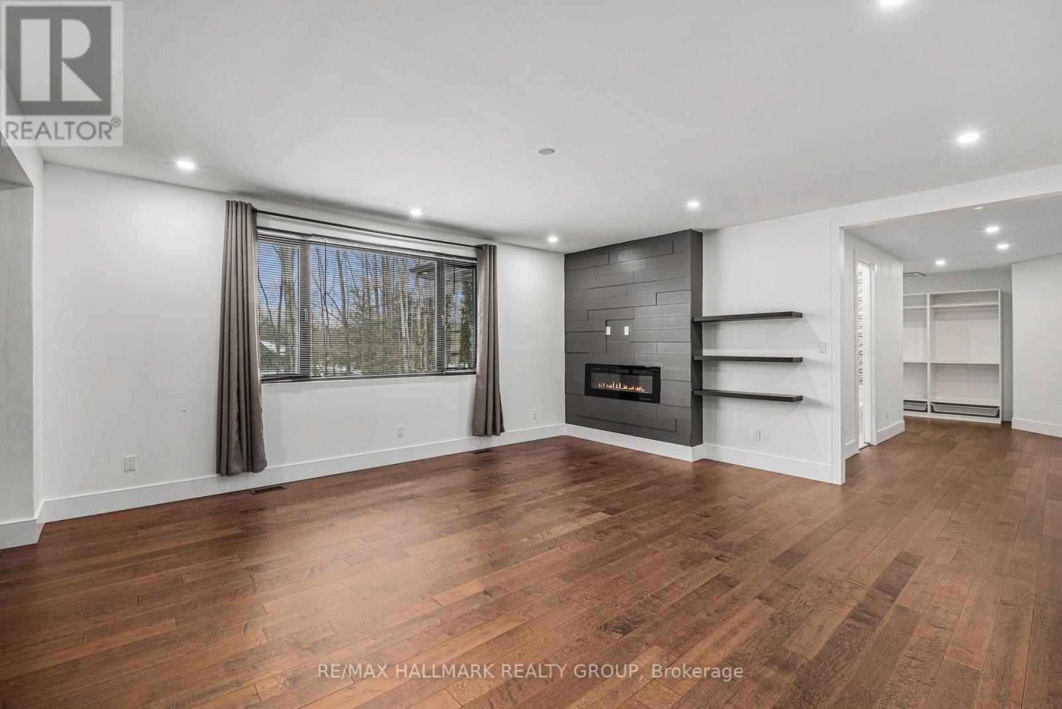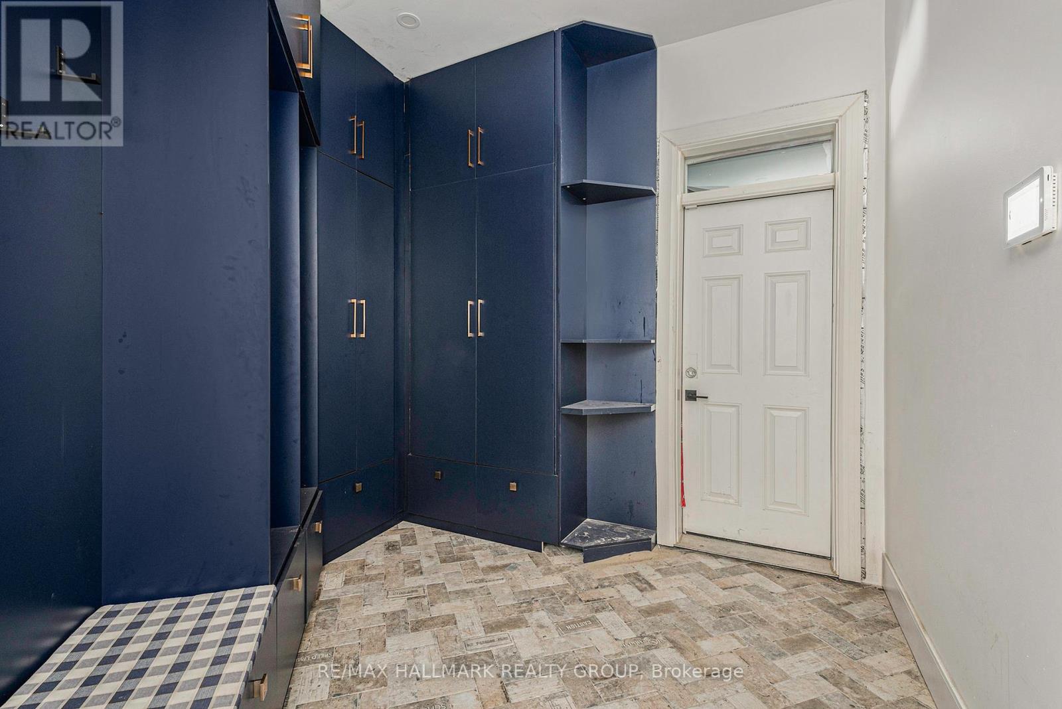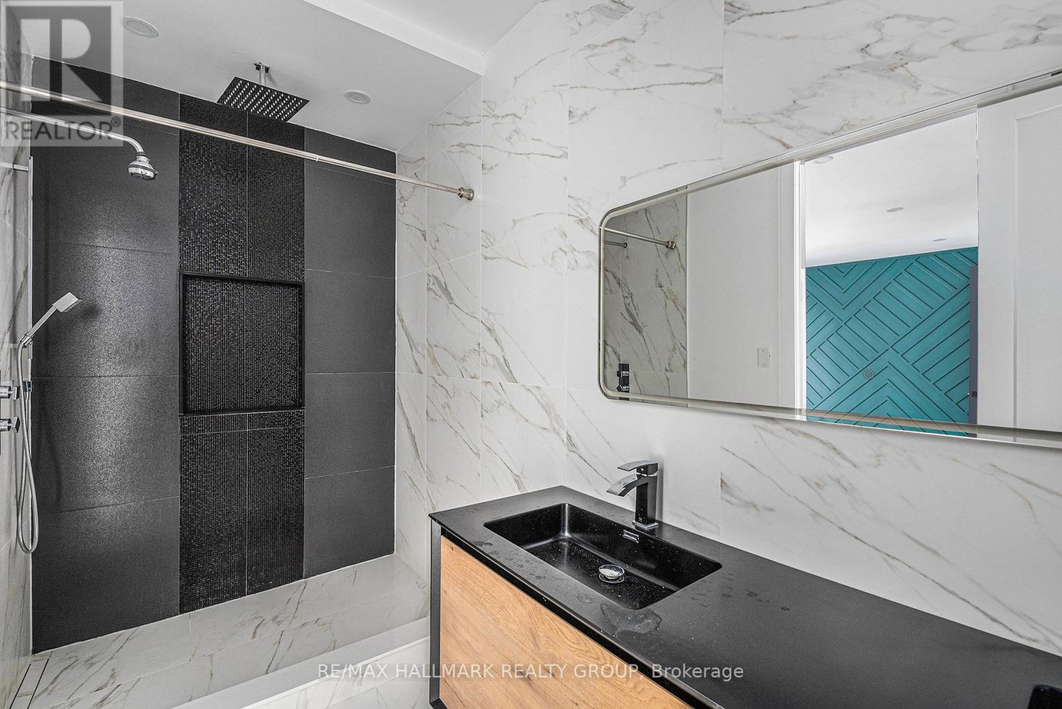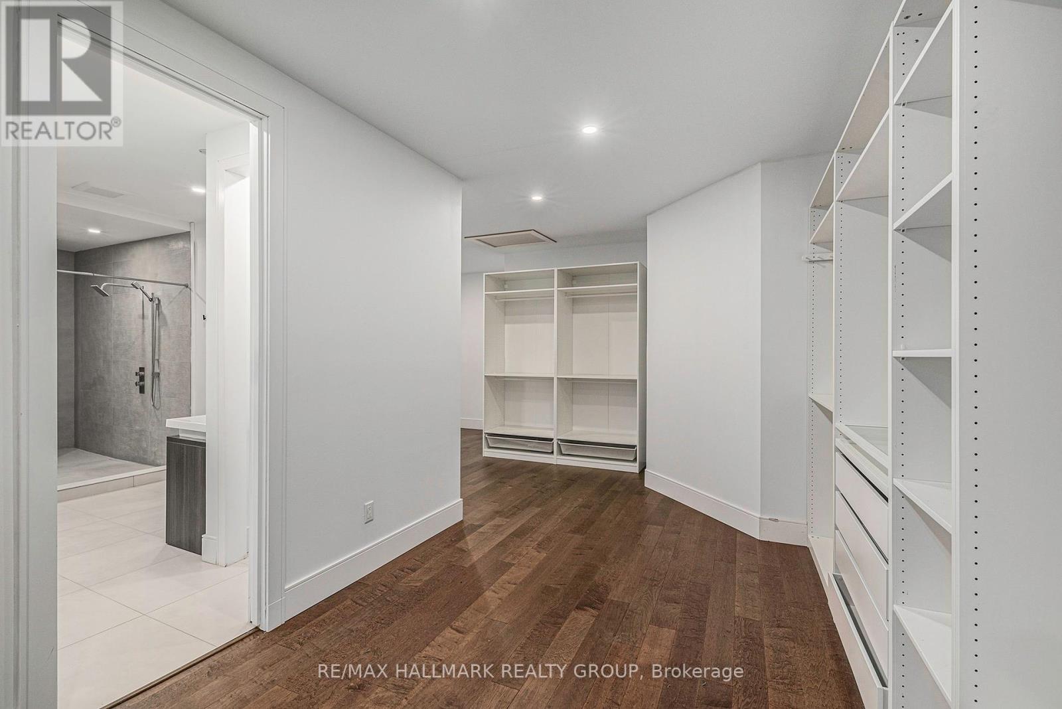5 卧室
7 浴室
5000 - 100000 sqft
壁炉
中央空调, 换气器
风热取暖
$1,879,000
Spacious and light-filled, this custom home sits on approx 2 acres and easily accommodates extended families at over 8500 sq ft above grade (per MPAC) The sprawling main floor features 10' ceilings, a stunning 2 storey great room, gourmet kitchen with butler's pantry and overlooks the cozy family room and wall of windows that fully open to covered porch. The versatile layout also offers home office space, a sunny den and a large main floor bedroom suite with separate sitting area. Every room offers an ensuite bath including primary suite with fireplace, extensive walk in closet and stunning 5 piece bath. Hardwood and tile throughout, this home is also fully wired for home automation and includes Lutron lighting systems. The lower level is framed and ready to finish with most wiring and pot lighting installed for future home theatre, gym, bedrooms and 2 baths. The garage accommodates up to 4 cars and comes with high ceilings for future lift if desired. Too many rooms to be described in listing - see photos for floor plan or link to virtual tour. Home is being sold As Is under Power of Sale provisions (id:44758)
房源概要
|
MLS® Number
|
X11947852 |
|
房源类型
|
民宅 |
|
社区名字
|
1114 - Cumberland Estates |
|
附近的便利设施
|
公共交通 |
|
特征
|
树木繁茂的地区, 亲戚套间 |
|
总车位
|
10 |
|
结构
|
Deck |
详 情
|
浴室
|
7 |
|
地上卧房
|
5 |
|
总卧房
|
5 |
|
公寓设施
|
Fireplace(s) |
|
地下室进展
|
已装修 |
|
地下室类型
|
全完工 |
|
施工种类
|
独立屋 |
|
空调
|
Central Air Conditioning, 换气机 |
|
外墙
|
砖, 木头 |
|
壁炉
|
有 |
|
Fireplace Total
|
3 |
|
地基类型
|
混凝土 |
|
客人卫生间(不包含洗浴)
|
1 |
|
供暖方式
|
天然气 |
|
供暖类型
|
压力热风 |
|
储存空间
|
2 |
|
内部尺寸
|
5000 - 100000 Sqft |
|
类型
|
独立屋 |
|
设备间
|
Drilled Well |
车 位
土地
|
英亩数
|
无 |
|
土地便利设施
|
公共交通 |
|
污水道
|
Septic System |
|
土地深度
|
198 Ft ,1 In |
|
土地宽度
|
409 Ft ,6 In |
|
不规则大小
|
409.5 X 198.1 Ft |
|
规划描述
|
住宅 |
房 间
| 楼 层 |
类 型 |
长 度 |
宽 度 |
面 积 |
|
二楼 |
卧室 |
3.86 m |
2.36 m |
3.86 m x 2.36 m |
|
二楼 |
卧室 |
4.26 m |
4.87 m |
4.26 m x 4.87 m |
|
二楼 |
主卧 |
6.09 m |
5.79 m |
6.09 m x 5.79 m |
|
二楼 |
卧室 |
4.59 m |
4.87 m |
4.59 m x 4.87 m |
|
一楼 |
起居室 |
5.35 m |
2.89 m |
5.35 m x 2.89 m |
|
一楼 |
家庭房 |
8.4 m |
9.88 m |
8.4 m x 9.88 m |
|
一楼 |
Library |
3.65 m |
4.87 m |
3.65 m x 4.87 m |
|
一楼 |
大型活动室 |
6.17 m |
8.02 m |
6.17 m x 8.02 m |
|
一楼 |
厨房 |
6.17 m |
4.67 m |
6.17 m x 4.67 m |
|
一楼 |
Pantry |
3.55 m |
2.48 m |
3.55 m x 2.48 m |
|
一楼 |
餐厅 |
3.7 m |
5.94 m |
3.7 m x 5.94 m |
|
一楼 |
卧室 |
5.2 m |
4.69 m |
5.2 m x 4.69 m |
https://www.realtor.ca/real-estate/27859524/132-robert-taite-drive-ottawa-1114-cumberland-estates


