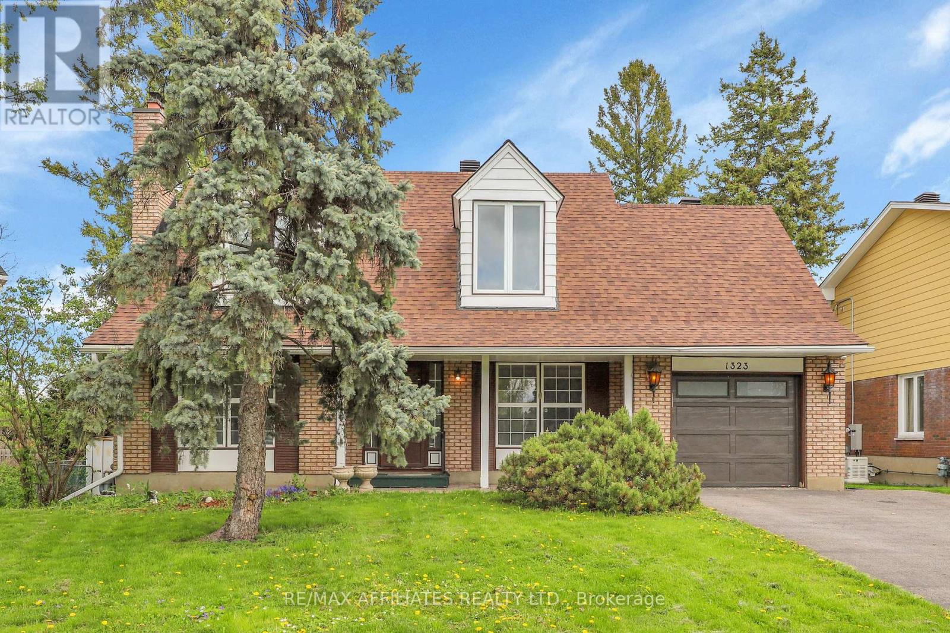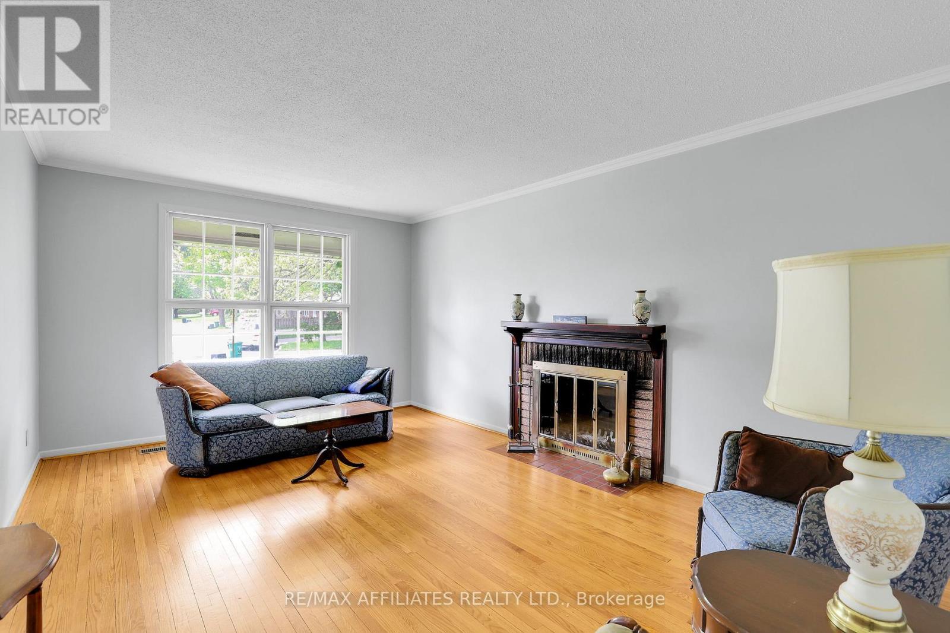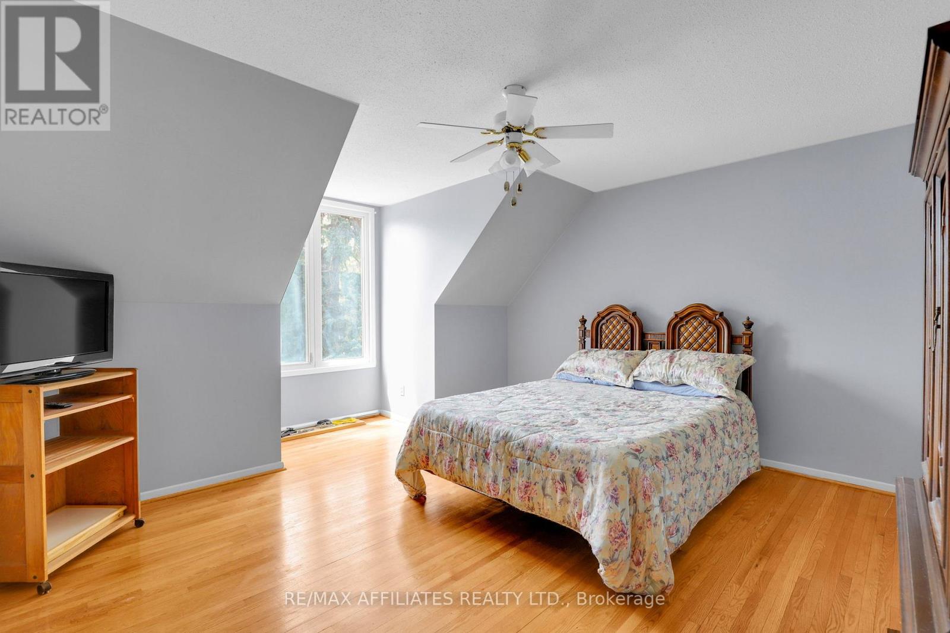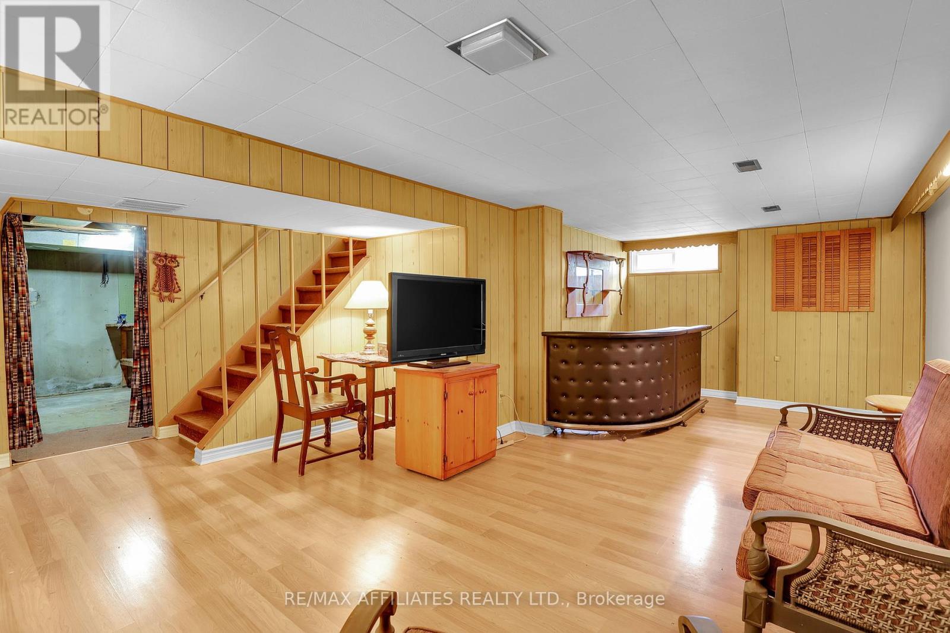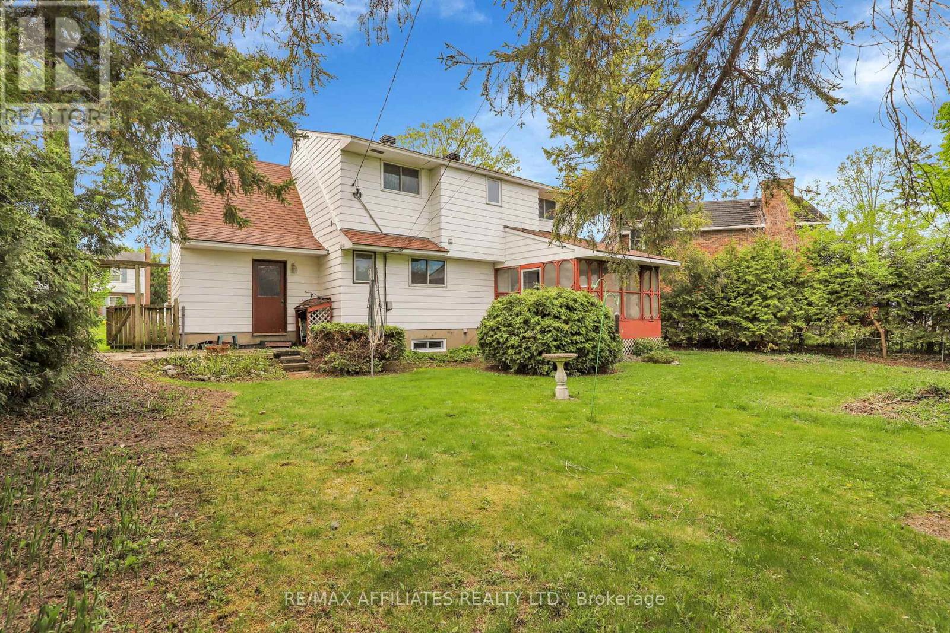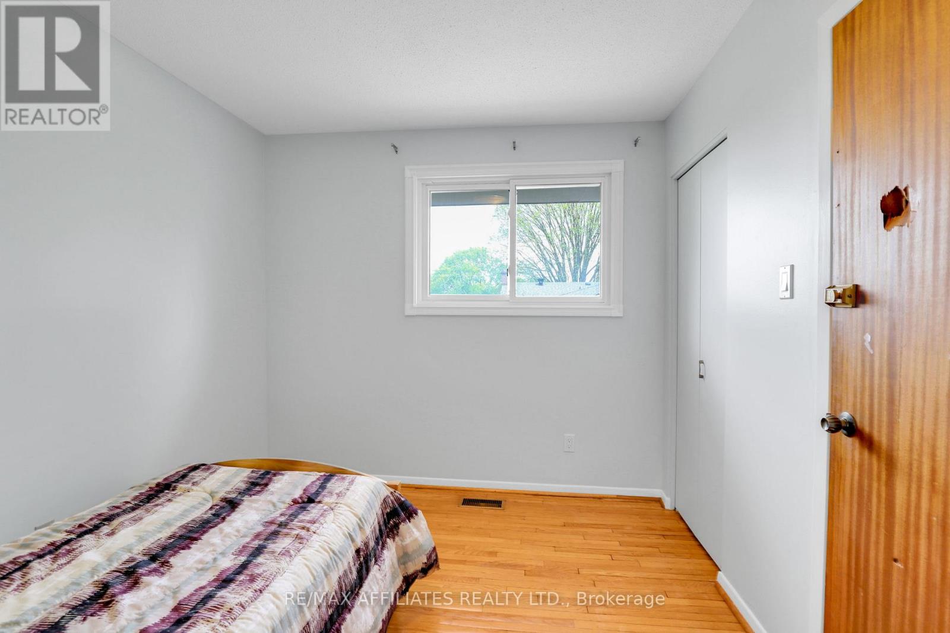3 卧室
3 浴室
1500 - 2000 sqft
壁炉
中央空调
风热取暖
$675,000
Welcome to this spacious home located on a quiet family-friendly street and nestled on a large corner lot. The main level is filled with natural light thanks to all your windows and features hardwood floors, a front family room with cozy wood fireplace and a dining room that leads to your open-concept kitchen & living room. The nearby patio doors lead to a screened-in 3-season sunroom which offers beautiful views of your mature & quiet backyard, a restful place to sit back, relax and read a book...or have a cold drink at the end of the day. The 2nd level hosts two well-sized secondary bedrooms, a full main bathroom and a generous primary bedroom with walk-in closet and personal ensuite with separate tub & shower. The lower level has a wide rec room with custom bar and a convenient storage area with laundry. The pool-sized yard is completely private thanks to the tall hedges and will be the perfect place for you to BBQ and entertain family & friends this summer. The long driveway and oversized 1 car garage give you ample parking options. This home is within walking distance to great schools, multiple parks, the Greenboro LRT station, the South Keys shopping center and a variety of shops & restaurants. Short drive to the Rideau River, Lansdowne Park and the Glebe. Updates include shingles (2022), garage door (2023) & newer stove, washer & microwave hoodfan. OFFER RECEIVED, PRESENTING AT 2PM SATURDAY MAY 17TH (id:44758)
房源概要
|
MLS® Number
|
X12150405 |
|
房源类型
|
民宅 |
|
社区名字
|
3805 - South Keys |
|
附近的便利设施
|
公共交通, 学校 |
|
社区特征
|
社区活动中心 |
|
总车位
|
5 |
|
结构
|
棚 |
详 情
|
浴室
|
3 |
|
地上卧房
|
3 |
|
总卧房
|
3 |
|
Age
|
51 To 99 Years |
|
公寓设施
|
Fireplace(s) |
|
赠送家电包括
|
Garage Door Opener Remote(s), 洗碗机, 烘干机, Hood 电扇, 微波炉, 炉子, 洗衣机, 冰箱 |
|
地下室进展
|
部分完成 |
|
地下室类型
|
全部完成 |
|
施工种类
|
独立屋 |
|
空调
|
中央空调 |
|
外墙
|
砖, 乙烯基壁板 |
|
壁炉
|
有 |
|
Fireplace Total
|
1 |
|
Flooring Type
|
Hardwood |
|
地基类型
|
混凝土浇筑 |
|
客人卫生间(不包含洗浴)
|
1 |
|
供暖方式
|
天然气 |
|
供暖类型
|
压力热风 |
|
储存空间
|
2 |
|
内部尺寸
|
1500 - 2000 Sqft |
|
类型
|
独立屋 |
|
设备间
|
市政供水 |
车 位
土地
|
英亩数
|
无 |
|
围栏类型
|
Fenced Yard |
|
土地便利设施
|
公共交通, 学校 |
|
污水道
|
Sanitary Sewer |
|
土地深度
|
100 Ft |
|
土地宽度
|
50 Ft ,2 In |
|
不规则大小
|
50.2 X 100 Ft |
房 间
| 楼 层 |
类 型 |
长 度 |
宽 度 |
面 积 |
|
二楼 |
浴室 |
|
|
Measurements not available |
|
二楼 |
第二卧房 |
3.35 m |
2.74 m |
3.35 m x 2.74 m |
|
二楼 |
第三卧房 |
3.8 m |
3.8 m |
3.8 m x 3.8 m |
|
二楼 |
主卧 |
4.05 m |
4.4 m |
4.05 m x 4.4 m |
|
二楼 |
浴室 |
|
|
Measurements not available |
|
地下室 |
洗衣房 |
|
|
Measurements not available |
|
地下室 |
设备间 |
|
|
Measurements not available |
|
Lower Level |
娱乐,游戏房 |
3.05 m |
6.7 m |
3.05 m x 6.7 m |
|
一楼 |
家庭房 |
3.63 m |
5.33 m |
3.63 m x 5.33 m |
|
一楼 |
餐厅 |
3.3 m |
3.17 m |
3.3 m x 3.17 m |
|
一楼 |
浴室 |
|
|
Measurements not available |
|
一楼 |
厨房 |
3.05 m |
2.87 m |
3.05 m x 2.87 m |
|
一楼 |
客厅 |
3.05 m |
5.2 m |
3.05 m x 5.2 m |
|
一楼 |
Sunroom |
4.11 m |
3.66 m |
4.11 m x 3.66 m |
https://www.realtor.ca/real-estate/28316766/1323-fernwood-drive-ottawa-3805-south-keys


