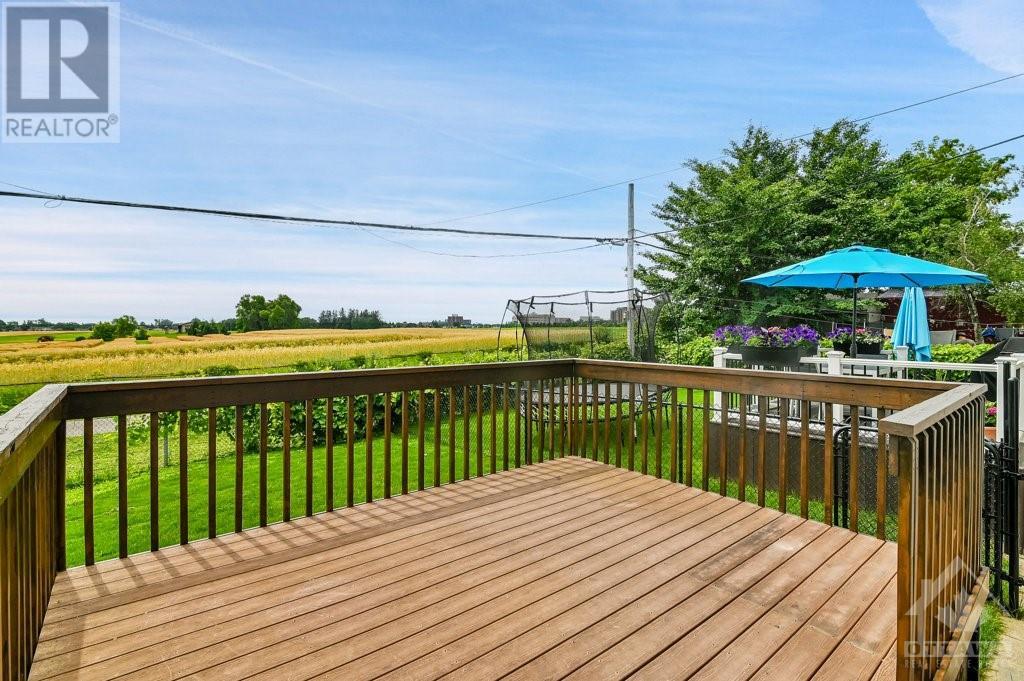5 卧室
4 浴室
壁炉
中央空调
风热取暖
$1,199,900
Flooring: Hardwood, Stunning Custom-Built Family Home with No Rear Neighbours! -Discover this 12-yr.old custom single home offering 3000+ sq. ft. of luxurious living space w impeccable finishes. Perfectly situated in a prime location w access to top-rated schools – Hilson P.S., Glebe, Nepean HS, Turnbull Private School. Looking for a move-in-ready property? This exceptional home boasts hardwood floors (throughout), imported ceramic tile, + 2 cozy fireplaces, creating a warm and inviting ambiance. Open-concept main floor designed for entertaining, featuring a Chef's kitchen w ample counter space, seamlessly flowing into the dining and living areas. 4+1 spacious bedrooms, inc. 4 on the 2nd floor +2nd. floor laundry too. Generous primary suite is a true retreat, featuring a walk-in closet, luxurious 5-piece ensuite w a glass shower, soaking tub. Versatile lower-level suite offers rental potential, providing an ideal opportunity to offset expenses or accommodate guests. A ""hidden gem"" w ""breathtaking view""., Flooring: Ceramic, Flooring: Laminate (id:44758)
房源概要
|
MLS® Number
|
X9523181 |
|
房源类型
|
民宅 |
|
临近地区
|
Backing on Experimental Farm |
|
社区名字
|
5303 - Carlington |
|
附近的便利设施
|
公共交通 |
|
总车位
|
3 |
|
结构
|
Deck |
详 情
|
浴室
|
4 |
|
地上卧房
|
4 |
|
地下卧室
|
1 |
|
总卧房
|
5 |
|
公寓设施
|
Fireplace(s) |
|
赠送家电包括
|
Cooktop, 洗碗机, 烘干机, Hood 电扇, 微波炉, 烤箱, 冰箱, 洗衣机 |
|
地下室进展
|
已装修 |
|
地下室类型
|
全完工 |
|
施工种类
|
独立屋 |
|
空调
|
中央空调 |
|
外墙
|
灰泥 |
|
壁炉
|
有 |
|
Fireplace Total
|
2 |
|
地基类型
|
混凝土 |
|
供暖方式
|
天然气 |
|
供暖类型
|
压力热风 |
|
储存空间
|
2 |
|
类型
|
独立屋 |
|
设备间
|
市政供水 |
车 位
土地
|
英亩数
|
无 |
|
围栏类型
|
Fenced Yard |
|
土地便利设施
|
公共交通 |
|
污水道
|
Sanitary Sewer |
|
土地深度
|
96 Ft ,2 In |
|
土地宽度
|
33 Ft ,11 In |
|
不规则大小
|
33.99 X 96.19 Ft ; 0 |
|
规划描述
|
R2g |
房 间
| 楼 层 |
类 型 |
长 度 |
宽 度 |
面 积 |
|
二楼 |
洗衣房 |
1.7 m |
1.57 m |
1.7 m x 1.57 m |
|
二楼 |
浴室 |
2.28 m |
2.69 m |
2.28 m x 2.69 m |
|
二楼 |
主卧 |
4.97 m |
4.69 m |
4.97 m x 4.69 m |
|
二楼 |
其它 |
1.67 m |
2.69 m |
1.67 m x 2.69 m |
|
二楼 |
浴室 |
3.14 m |
2.69 m |
3.14 m x 2.69 m |
|
二楼 |
卧室 |
4.31 m |
3.09 m |
4.31 m x 3.09 m |
|
二楼 |
卧室 |
4.44 m |
2.89 m |
4.44 m x 2.89 m |
|
二楼 |
卧室 |
3.07 m |
2.89 m |
3.07 m x 2.89 m |
|
地下室 |
Media |
7.56 m |
4.14 m |
7.56 m x 4.14 m |
|
地下室 |
卧室 |
2.84 m |
2.64 m |
2.84 m x 2.64 m |
|
地下室 |
衣帽间 |
2.81 m |
1.82 m |
2.81 m x 1.82 m |
|
地下室 |
浴室 |
2.56 m |
1.85 m |
2.56 m x 1.85 m |
|
地下室 |
洗衣房 |
|
|
Measurements not available |
|
一楼 |
门厅 |
1.54 m |
3.4 m |
1.54 m x 3.4 m |
|
一楼 |
浴室 |
0.96 m |
2.18 m |
0.96 m x 2.18 m |
|
一楼 |
餐厅 |
4.52 m |
5.05 m |
4.52 m x 5.05 m |
|
一楼 |
客厅 |
4.52 m |
6.09 m |
4.52 m x 6.09 m |
|
一楼 |
厨房 |
3.27 m |
4.08 m |
3.27 m x 4.08 m |
|
一楼 |
餐厅 |
4.08 m |
1.65 m |
4.08 m x 1.65 m |
设备间
|
DSL*
|
可用 |
|
Natural Gas Available
|
可用 |
https://www.realtor.ca/real-estate/27516157/1326-kingston-avenue-carlington-central-park-5303-carlington-5303-carlington


































