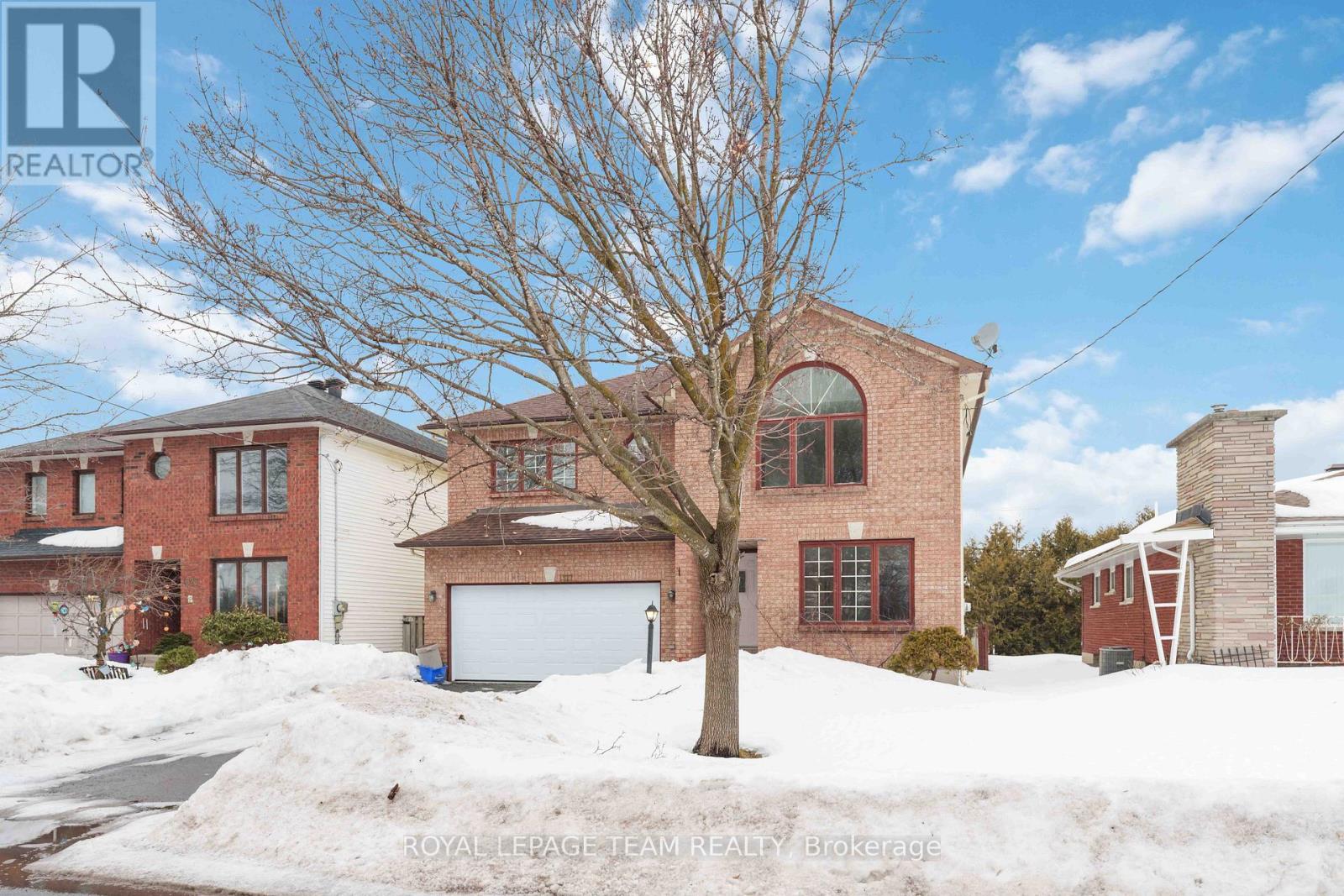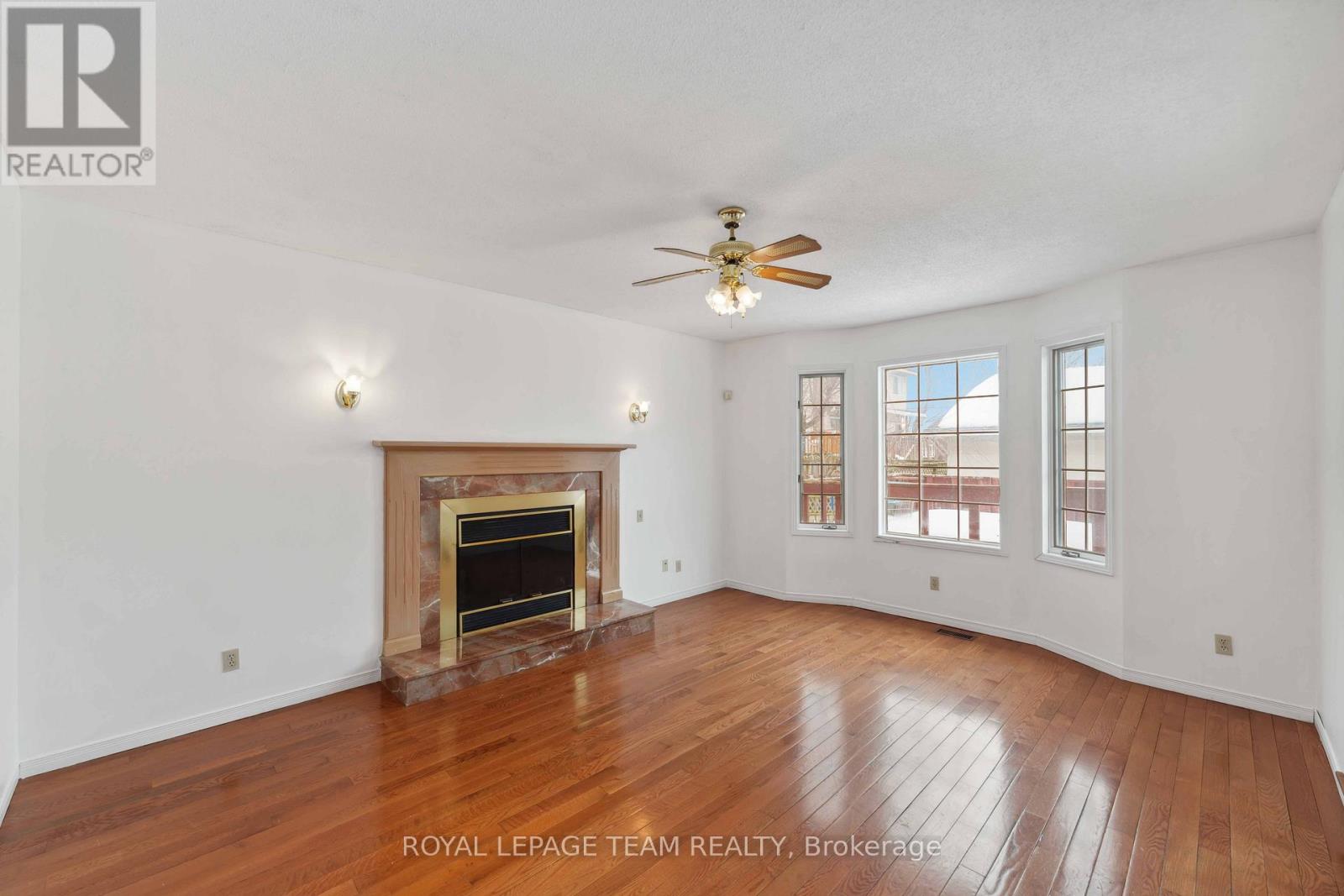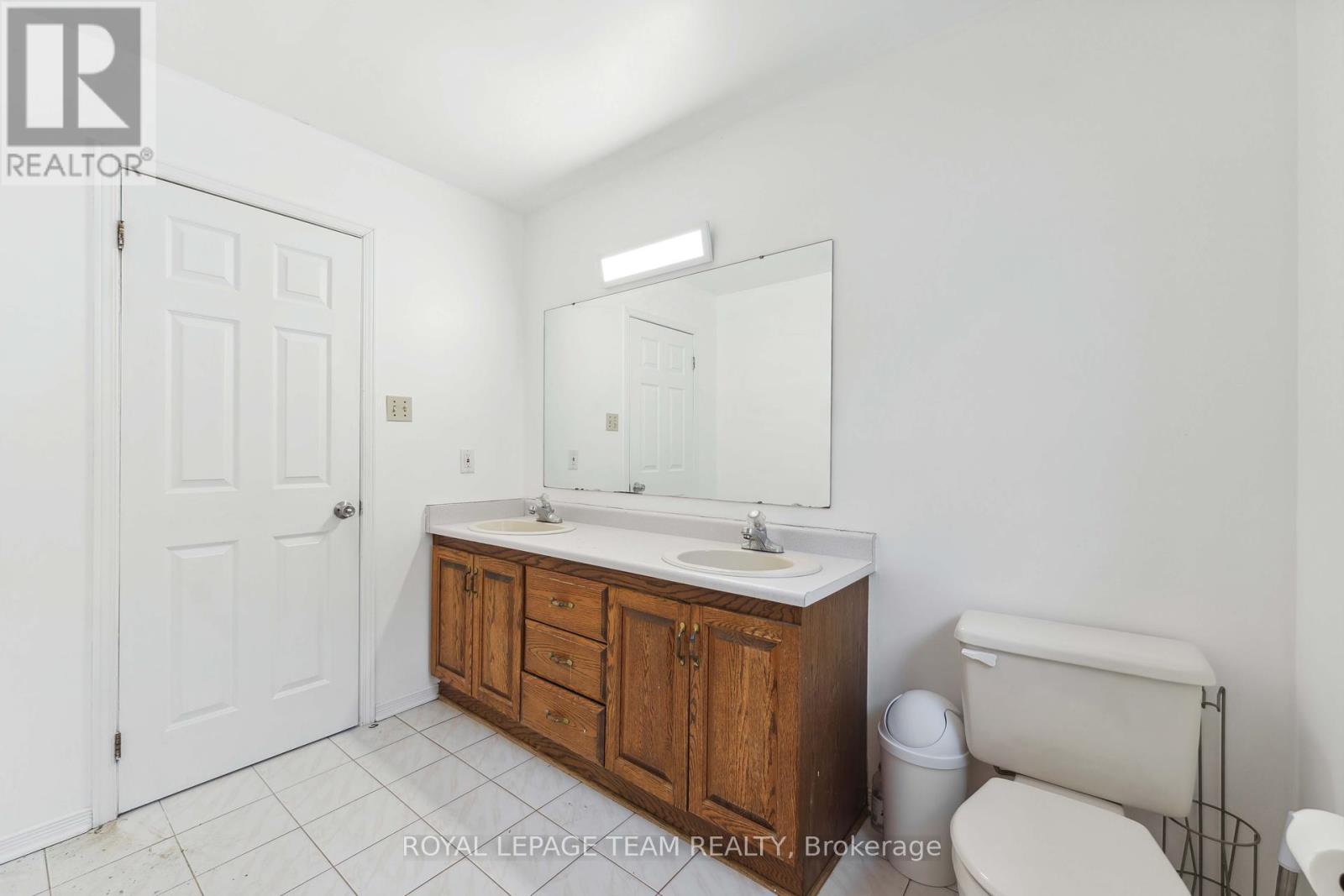5 卧室
4 浴室
2500 - 3000 sqft
壁炉
中央空调
风热取暖
$899,000
A grand functional 4+2 bed and 4 bath (appox. 3000 sq ft) single family home located on a quiet street across a great sought after neighbourhood.! NEWLY renovated (painting, tile, quartz counters, deck, furnace, etc.)! Inviting foyer flows through to formal living and dining room, great for family gatherings. Spacious & bright kitchen and eating area overlooks large family room with a cozy wood burning fireplace. Curved staircase leading to the 2nd level features a Grand Royal master bedroom with walk-in closet, dressing space and 6pc en-suite bathroom like a spa. Other 3 generous size bedrooms share a spacious full bath with double sinks. Gorgeous skylight brings lots of natural light to the spacious loft sitting area. Fully finished basement (with SEPARATE Entrance from Garage) features extra bedroom, 3pc bath, rec room and dens, perfect for gym space, hobbies and so much more! A home with lots of potential (including Income generation suite)! Come check it out today!,, Flooring: Hardwood, Flooring: Carpet Wall To Wall, Furnace 2019, Ceramic tile on 1st floor 2020, Kitchen back splash and quartz counters 2020, attic insulation 2020, roof 2010, painted in 2020. 2025 Flooring all over the 2nd level and bedrooms. Perfectly situated near Elementary school and Canterbury High School, beautiful parks, the Jim Durrell Hockey Arena, an indoor pool, shopping, dining, and so much more. Some of the photos are from a previous listing (id:44758)
房源概要
|
MLS® Number
|
X12016906 |
|
房源类型
|
民宅 |
|
社区名字
|
3803 - Ellwood |
|
总车位
|
6 |
详 情
|
浴室
|
4 |
|
地上卧房
|
4 |
|
地下卧室
|
1 |
|
总卧房
|
5 |
|
赠送家电包括
|
Garage Door Opener Remote(s), Water Heater |
|
地下室进展
|
已装修 |
|
地下室类型
|
全完工 |
|
施工种类
|
独立屋 |
|
空调
|
中央空调 |
|
外墙
|
砖, 乙烯基壁板 |
|
壁炉
|
有 |
|
Fireplace Total
|
1 |
|
地基类型
|
混凝土浇筑 |
|
客人卫生间(不包含洗浴)
|
1 |
|
供暖方式
|
天然气 |
|
供暖类型
|
压力热风 |
|
储存空间
|
2 |
|
内部尺寸
|
2500 - 3000 Sqft |
|
类型
|
独立屋 |
|
设备间
|
市政供水 |
车 位
土地
|
英亩数
|
无 |
|
污水道
|
Sanitary Sewer |
|
土地深度
|
90 Ft |
|
土地宽度
|
45 Ft |
|
不规则大小
|
45 X 90 Ft |
房 间
| 楼 层 |
类 型 |
长 度 |
宽 度 |
面 积 |
|
二楼 |
主卧 |
6.85 m |
5.96 m |
6.85 m x 5.96 m |
|
二楼 |
卧室 |
3.91 m |
3.6 m |
3.91 m x 3.6 m |
|
二楼 |
卧室 |
4.31 m |
3.6 m |
4.31 m x 3.6 m |
|
一楼 |
客厅 |
5.38 m |
3.25 m |
5.38 m x 3.25 m |
|
一楼 |
餐厅 |
4.52 m |
3.25 m |
4.52 m x 3.25 m |
|
一楼 |
厨房 |
3.25 m |
3.6 m |
3.25 m x 3.6 m |
|
一楼 |
起居室 |
3.27 m |
3.58 m |
3.27 m x 3.58 m |
|
一楼 |
家庭房 |
4.01 m |
5.23 m |
4.01 m x 5.23 m |
|
一楼 |
浴室 |
1.09 m |
1.82 m |
1.09 m x 1.82 m |
|
一楼 |
洗衣房 |
1.67 m |
2.28 m |
1.67 m x 2.28 m |
https://www.realtor.ca/real-estate/28018910/1327-brookline-avenue-ottawa-3803-ellwood














































