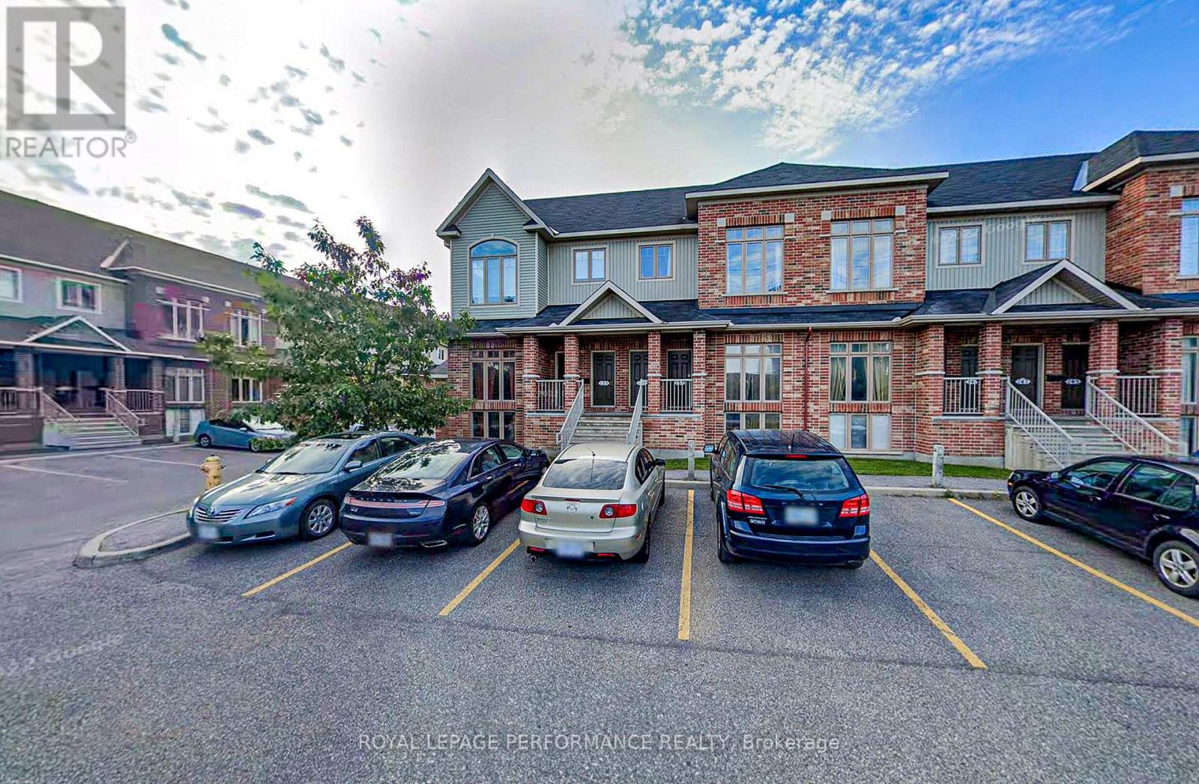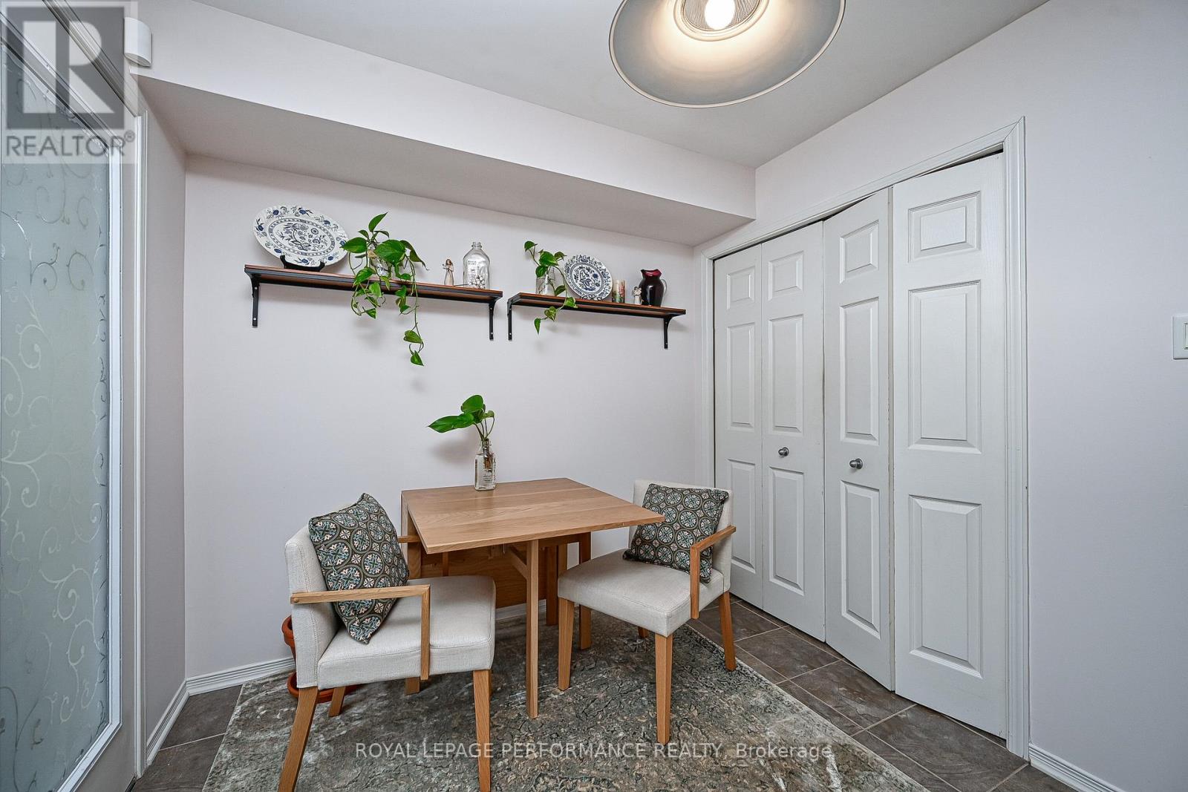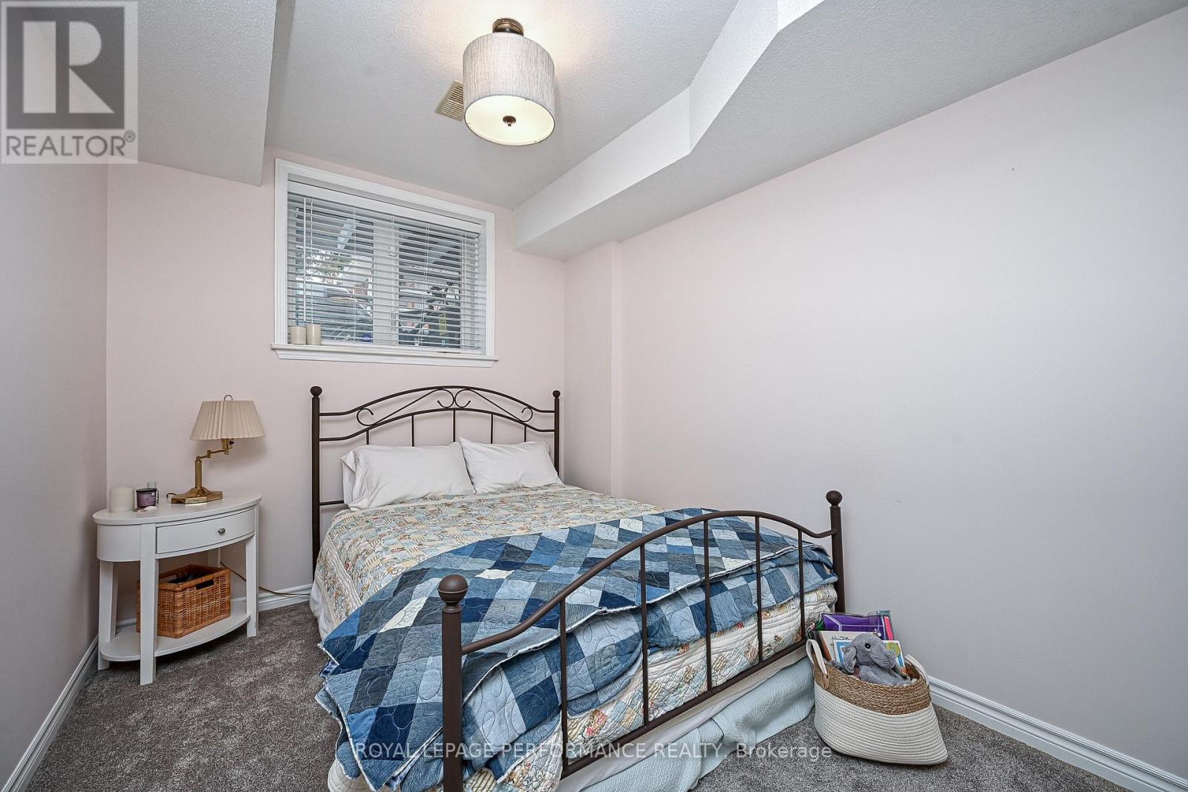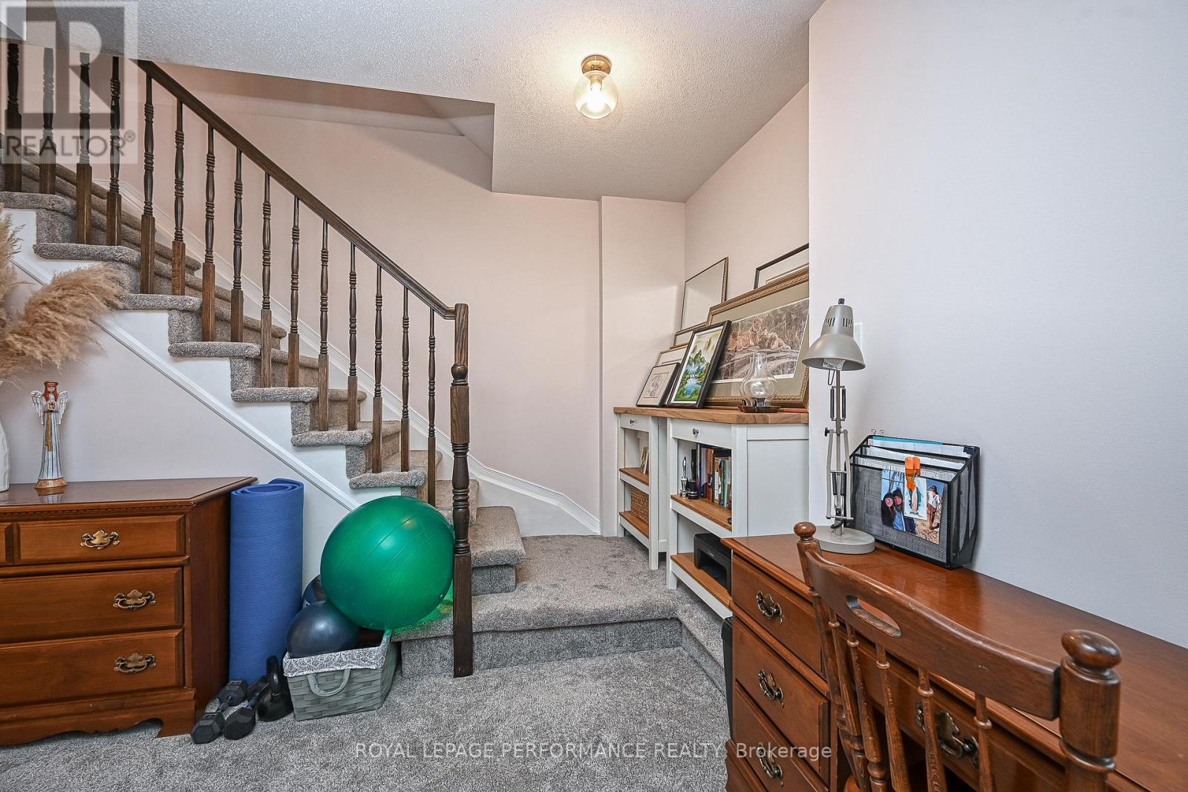2 卧室
2 浴室
1000 - 1199 sqft
中央空调
风热取暖
$414,500管理费,Water, Insurance
$463 每月
Discover the charm of this spacious and bright two-story end-unit condo, with the perfect blend of comfort and style. Prime location for hospital workers, this home is a quick commute to the Ottawa Hospital campus and CHEO. Making everyday living convenient, you'll have easy access to restaurants, shops, transit, highways, schools, gyms and parks. Featuring a spacious, open layout filled with natural light from a gorgeous two-story window, the main floor welcomes you with a bright, open-concept design. Upstairs, sun drenched living spaces flow effortlessly from room to room creating a lovely atmosphere for entertaining. Fabulous eat-in kitchen boasts stainless steel appliances, loads of cupboards and plenty of counter space ideal for food prep, making this the perfect spot for family and friends. Step out onto your private south facing balcony and relax in the sun all day, with direct access to your bbq and outdoor space. Enjoy the convenience of the main-floor HE laundry and a powder room. The lower level features a unique two-story family room that adds architectural interest and allows light to flood in. The primary bedroom boasts good space, a custom walk-in closet and a cheater door to the main spa-like four-piece bathroom with a luxurious soaker tub, beautiful pebble tile, and an additional bedroom completes this level. Enjoy new light fixtures throughout , adding a fresh and contemporary touch to every room. Parking is conveniently located directly in front. Don't miss out on this beautiful condo, offering both comfort and convenience in an accessible neighbourhood. (id:44758)
房源概要
|
MLS® Number
|
X12175836 |
|
房源类型
|
民宅 |
|
社区名字
|
3804 - Heron Gate/Industrial Park |
|
附近的便利设施
|
医院, 公园, 礼拜场所, 公共交通, 学校 |
|
社区特征
|
Pet Restrictions, 社区活动中心 |
|
特征
|
阳台, In Suite Laundry |
|
总车位
|
1 |
详 情
|
浴室
|
2 |
|
地下卧室
|
2 |
|
总卧房
|
2 |
|
赠送家电包括
|
Blinds, 洗碗机, 烘干机, Hood 电扇, 炉子, 洗衣机, 冰箱 |
|
地下室进展
|
已装修 |
|
地下室类型
|
全完工 |
|
空调
|
中央空调 |
|
外墙
|
砖 |
|
客人卫生间(不包含洗浴)
|
1 |
|
供暖方式
|
天然气 |
|
供暖类型
|
压力热风 |
|
内部尺寸
|
1000 - 1199 Sqft |
|
类型
|
联排别墅 |
车 位
土地
|
英亩数
|
无 |
|
土地便利设施
|
医院, 公园, 宗教场所, 公共交通, 学校 |
房 间
| 楼 层 |
类 型 |
长 度 |
宽 度 |
面 积 |
|
Lower Level |
主卧 |
4.34 m |
2.94 m |
4.34 m x 2.94 m |
|
Lower Level |
第二卧房 |
3.07 m |
2.76 m |
3.07 m x 2.76 m |
|
Lower Level |
家庭房 |
4.72 m |
3.88 m |
4.72 m x 3.88 m |
|
一楼 |
厨房 |
3.2 m |
2.87 m |
3.2 m x 2.87 m |
|
一楼 |
Eating Area |
2.74 m |
2.59 m |
2.74 m x 2.59 m |
|
一楼 |
餐厅 |
3.65 m |
2.8 m |
3.65 m x 2.8 m |
|
一楼 |
客厅 |
4.7 m |
2.32 m |
4.7 m x 2.32 m |
|
一楼 |
洗衣房 |
1.5 m |
1.2 m |
1.5 m x 1.2 m |
https://www.realtor.ca/real-estate/28372149/133-1512-walkley-road-ottawa-3804-heron-gateindustrial-park






































