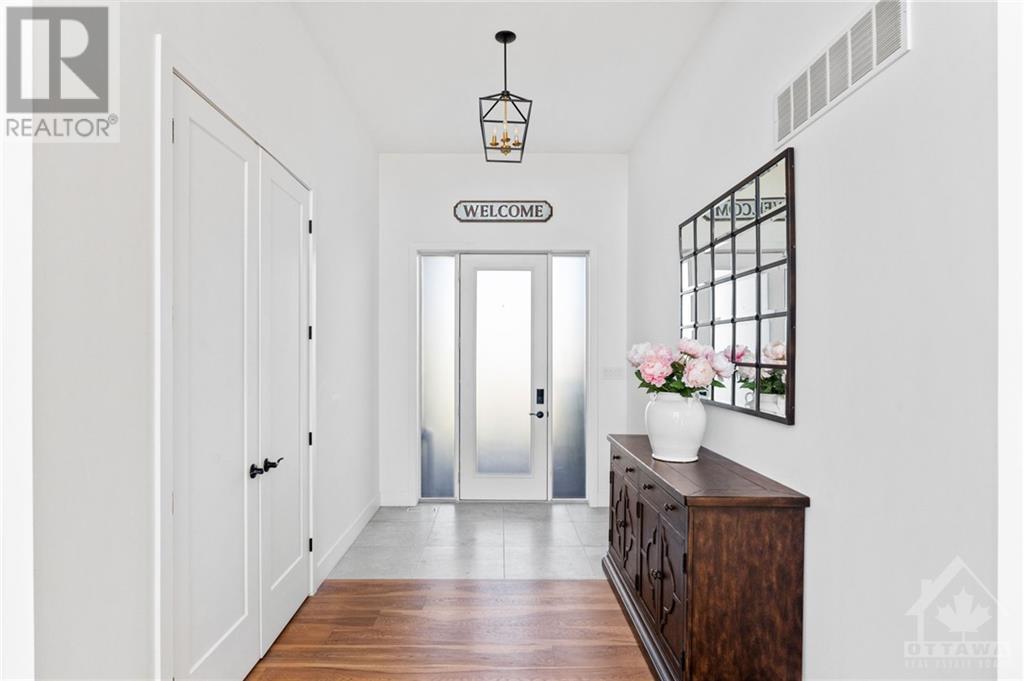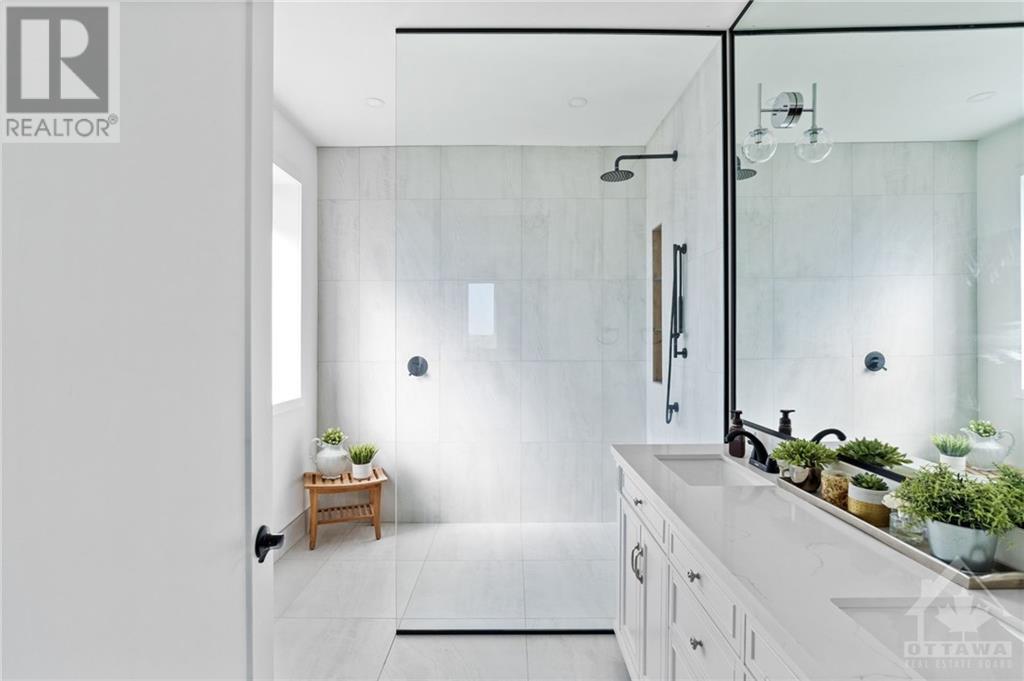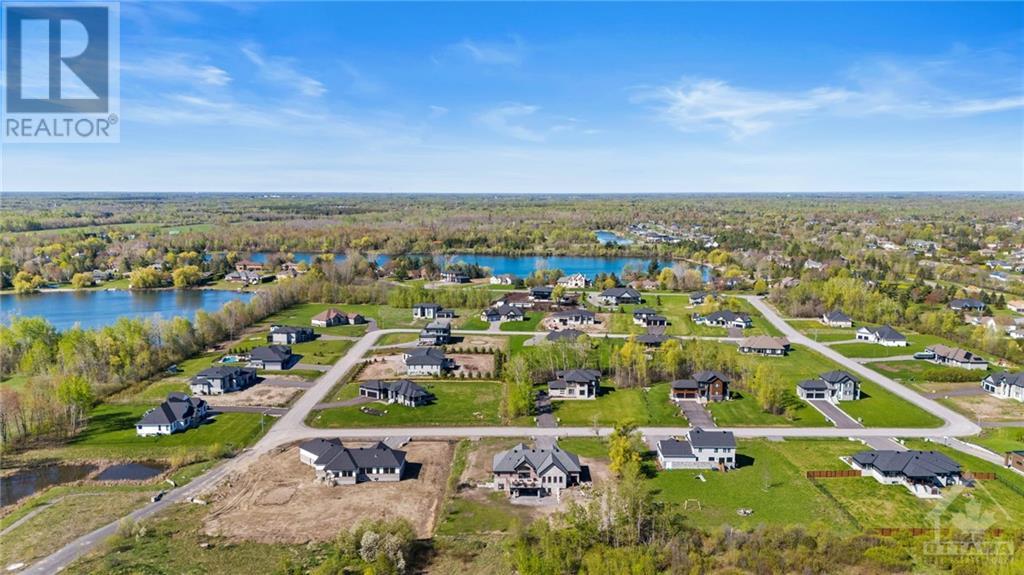4 卧室
3 浴室
平房
壁炉
中央空调
风热取暖
$1,450,000
Discover the epitome of luxurious living in Lakeland Meadows with this exquisite three + one bedroom bungalow. Immerse yourself in elegance as you enter, greeted by stunning coffered ceilings that elevate the ambiance. The chef's kitchen is a culinary haven, boasting magnificent stone work and a fantastic pantry for all your gourmet essentials. Step outside onto the massive deck, perfect for entertaining guests or unwinding amidst serene surroundings. The walk-out basement offers endless possibilities, whether it's a cozy retreat or a versatile space for gatherings. This home is constructed with Insulated Concrete Forms (ICFs) foundation which provides excellent thermal resistance, reducing energy costs by minimizing heat loss or gain through the foundation. This feature also enhances the overall comfort of the building by maintaining more stable indoor temperatures throughout the year. Experience opulence and comfort at its finest in this meticulously crafted residence., Flooring: Hardwood (id:44758)
房源概要
|
MLS® Number
|
X9519129 |
|
房源类型
|
民宅 |
|
临近地区
|
Greely |
|
社区名字
|
1601 - Greely |
|
总车位
|
15 |
|
结构
|
Deck |
详 情
|
浴室
|
3 |
|
地上卧房
|
3 |
|
地下卧室
|
1 |
|
总卧房
|
4 |
|
公寓设施
|
健身房, Fireplace(s) |
|
赠送家电包括
|
Water Heater, 洗碗机, 烘干机, Hood 电扇, 冰箱, 炉子, Wine Fridge |
|
建筑风格
|
平房 |
|
地下室进展
|
已装修 |
|
地下室类型
|
全完工 |
|
施工种类
|
独立屋 |
|
空调
|
中央空调 |
|
外墙
|
砖, 石 |
|
壁炉
|
有 |
|
Fireplace Total
|
1 |
|
供暖方式
|
天然气 |
|
供暖类型
|
压力热风 |
|
储存空间
|
1 |
|
类型
|
独立屋 |
土地
|
英亩数
|
无 |
|
污水道
|
Septic System |
|
土地深度
|
229 Ft ,5 In |
|
土地宽度
|
171 Ft ,9 In |
|
不规则大小
|
171.77 X 229.42 Ft ; 0 |
|
规划描述
|
住宅 |
房 间
| 楼 层 |
类 型 |
长 度 |
宽 度 |
面 积 |
|
Lower Level |
娱乐,游戏房 |
14.42 m |
11.93 m |
14.42 m x 11.93 m |
|
Lower Level |
卧室 |
4.69 m |
3.78 m |
4.69 m x 3.78 m |
|
Lower Level |
其它 |
3.32 m |
2.84 m |
3.32 m x 2.84 m |
|
Lower Level |
设备间 |
4.69 m |
3.73 m |
4.69 m x 3.73 m |
|
一楼 |
卧室 |
4.47 m |
3.22 m |
4.47 m x 3.22 m |
|
一楼 |
卧室 |
3.65 m |
3.32 m |
3.65 m x 3.32 m |
|
一楼 |
浴室 |
3.04 m |
2.2 m |
3.04 m x 2.2 m |
|
一楼 |
其它 |
9.52 m |
4.97 m |
9.52 m x 4.97 m |
|
一楼 |
门厅 |
4.11 m |
2.36 m |
4.11 m x 2.36 m |
|
一楼 |
客厅 |
6.68 m |
6.5 m |
6.68 m x 6.5 m |
|
一楼 |
厨房 |
6.01 m |
4.92 m |
6.01 m x 4.92 m |
|
一楼 |
Pantry |
1.93 m |
1.65 m |
1.93 m x 1.65 m |
|
一楼 |
餐厅 |
5.53 m |
3.32 m |
5.53 m x 3.32 m |
|
一楼 |
浴室 |
1.77 m |
1.47 m |
1.77 m x 1.47 m |
|
一楼 |
主卧 |
5.63 m |
3.55 m |
5.63 m x 3.55 m |
|
一楼 |
浴室 |
3.25 m |
2.46 m |
3.25 m x 2.46 m |
|
一楼 |
其它 |
3.25 m |
1.9 m |
3.25 m x 1.9 m |
设备间
|
DSL*
|
可用 |
|
Natural Gas Available
|
可用 |
https://www.realtor.ca/real-estate/27415929/133-cadieux-way-greely-metcalfe-osgoode-vernon-and-area-1601-greely-1601-greely


































