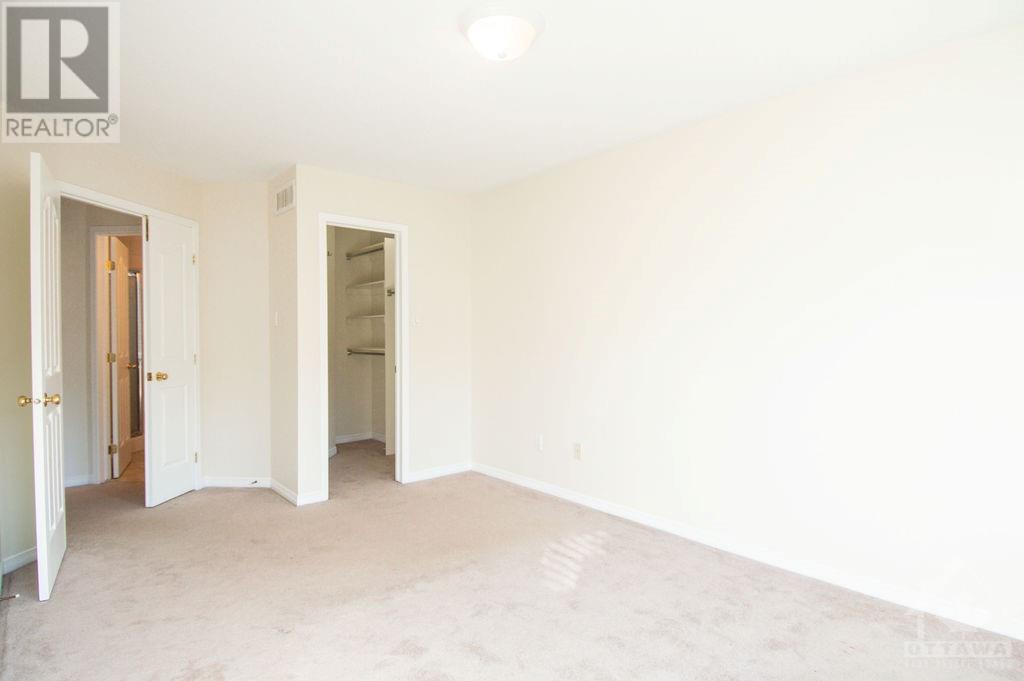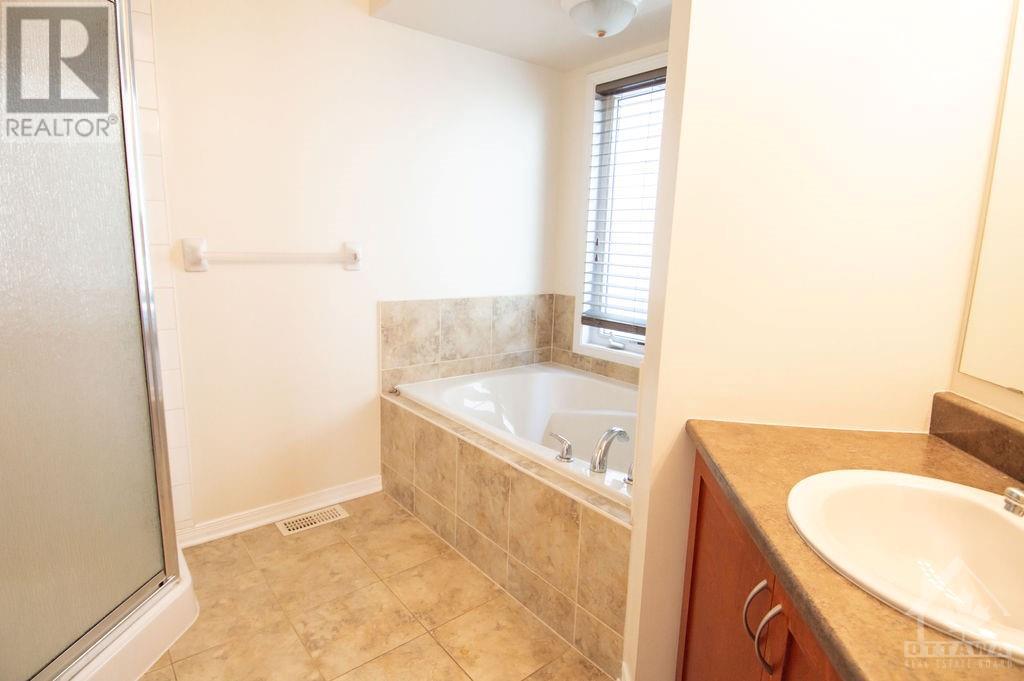133 Corinth Private Ottawa, Ontario K2E 0A8

$449,900管理费,Landscaping, Property Management, Other, See Remarks, Reserve Fund Contributions
$346 每月
管理费,Landscaping, Property Management, Other, See Remarks, Reserve Fund Contributions
$346 每月Discover the perfect blend of modern living and serene surroundings in this stunning 3-storey end unit townhouse located in the highly sought-after Citipark community! This stylish 2-bedroom and 1.5-bath condo, offers a peaceful park-like setting with an abundance of scenic walking paths. This inviting home features a spacious living/dining area with hardwood floors throughout and opens onto a lovely balcony, flooding the space with natural light. Retreat to the top floor, where you'll find a generously sized primary bedroom with its own private balcony, a large second bedroom, and a stylish main bath complete with a separate shower and a relaxing soaker tub. The basement provides ample storage space and a designated laundry room. This wonderful community is an ideal place to call home, with modern comforts and a welcoming atmosphere. No conveyance of offers until Tuesday Nov 26 2024 at 11AM. (id:44758)
房源概要
| MLS® Number | 1417536 |
| 房源类型 | 民宅 |
| 临近地区 | CitiPlace |
| 社区特征 | Pets Allowed |
| 总车位 | 2 |
详 情
| 浴室 | 2 |
| 地上卧房 | 2 |
| 总卧房 | 2 |
| 公寓设施 | Laundry - In Suite |
| 赠送家电包括 | 冰箱, 洗碗机, 烘干机, 炉子, 洗衣机 |
| 地下室进展 | 已完成 |
| 地下室类型 | Full (unfinished) |
| 施工日期 | 2009 |
| 空调 | 中央空调 |
| 外墙 | 砖, Siding |
| Flooring Type | Wall-to-wall Carpet, Hardwood |
| 地基类型 | 混凝土浇筑 |
| 客人卫生间(不包含洗浴) | 1 |
| 供暖方式 | 天然气 |
| 供暖类型 | 压力热风 |
| 储存空间 | 3 |
| 类型 | 联排别墅 |
| 设备间 | 市政供水 |
车 位
| 附加车库 |
土地
| 英亩数 | 无 |
| 污水道 | 城市污水处理系统 |
| 规划描述 | Res Condo |
房 间
| 楼 层 | 类 型 | 长 度 | 宽 度 | 面 积 |
|---|---|---|---|---|
| 二楼 | 厨房 | 10'11" x 10'5" | ||
| 二楼 | 客厅 | 17'1" x 11'0" | ||
| 二楼 | 餐厅 | 11'6" x 9'0" | ||
| 三楼 | 卧室 | 15'1" x 10'0" | ||
| 三楼 | 卧室 | 10'6" x 9'0" | ||
| 一楼 | Office | 10'7" x 7'2" |
https://www.realtor.ca/real-estate/27575439/133-corinth-private-ottawa-citiplace


















