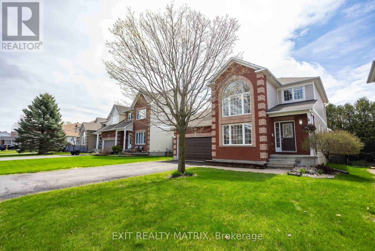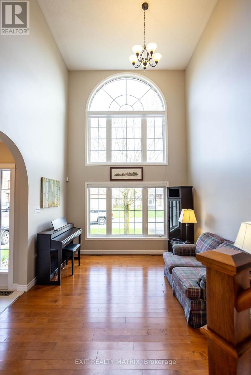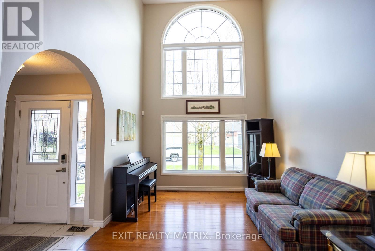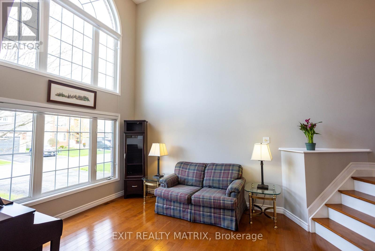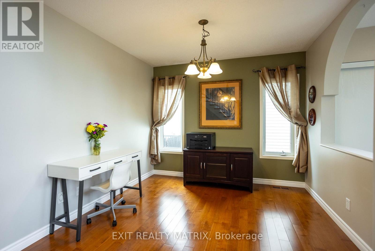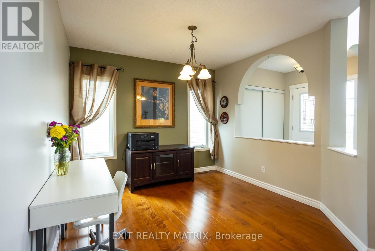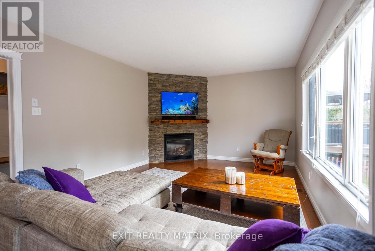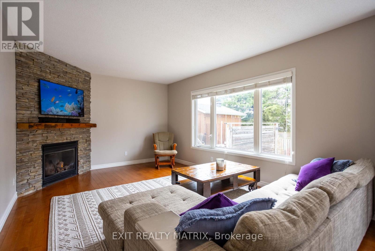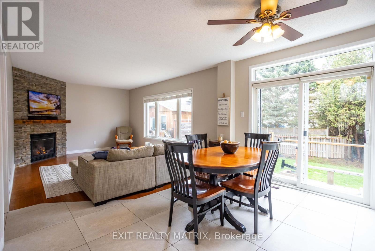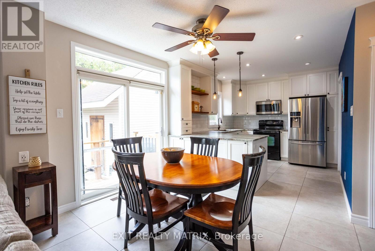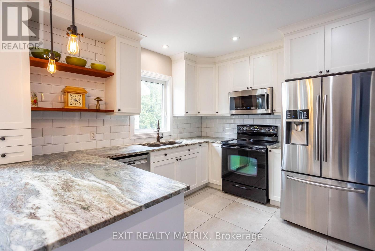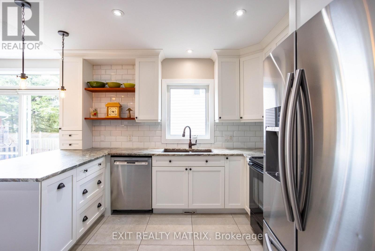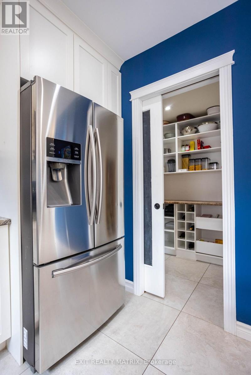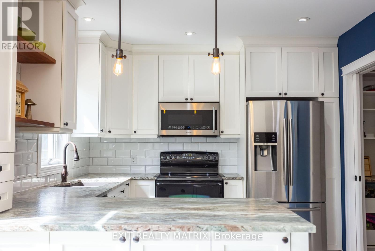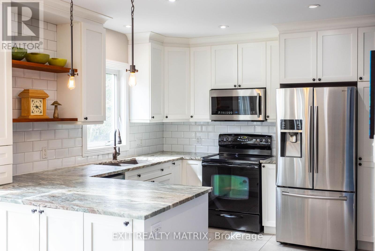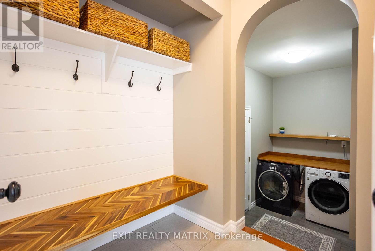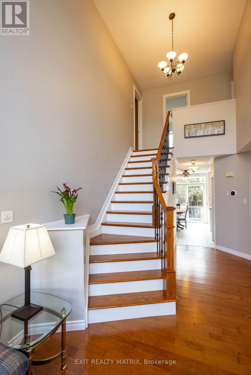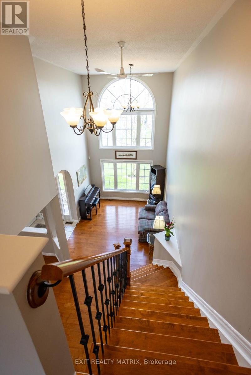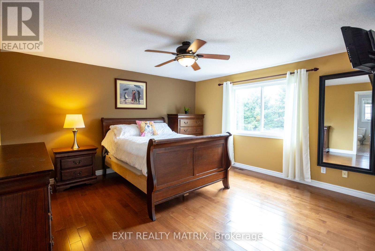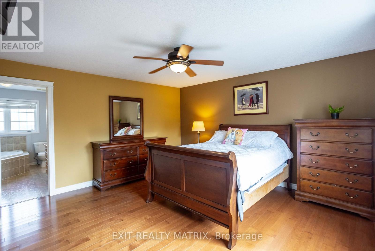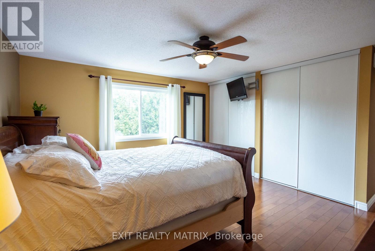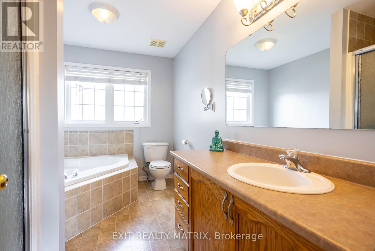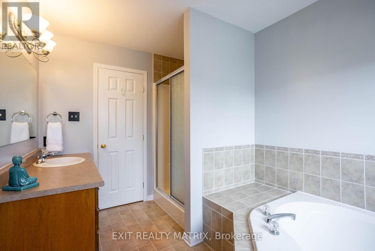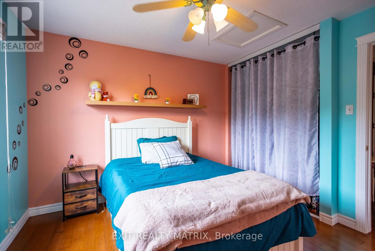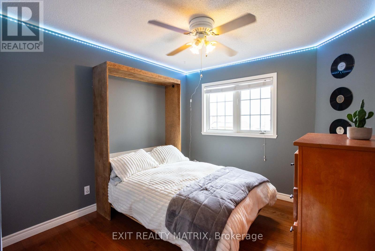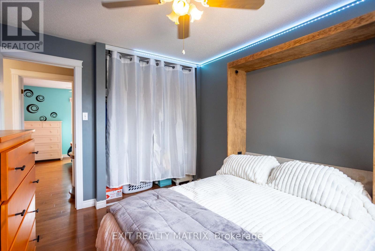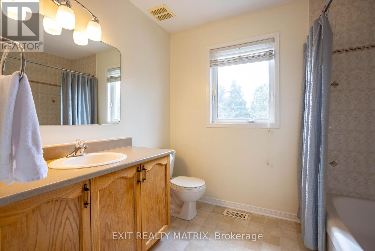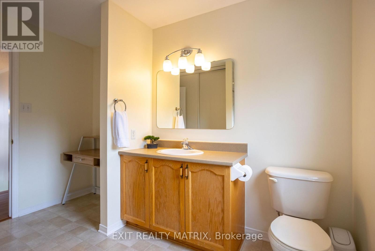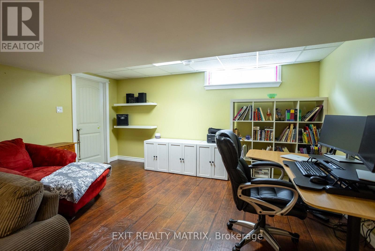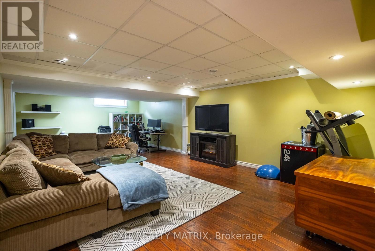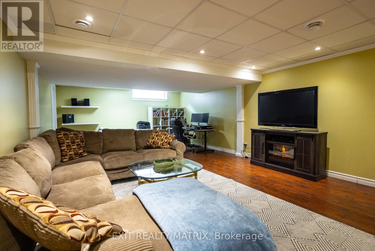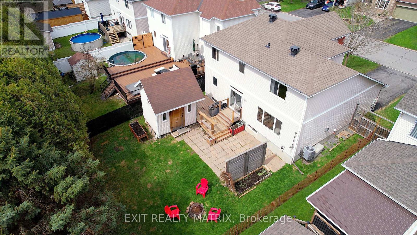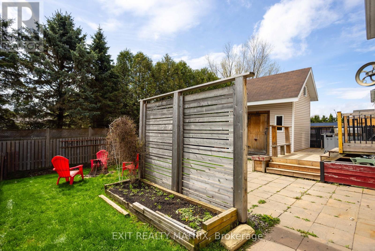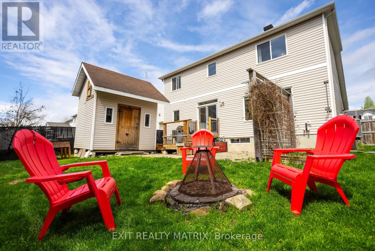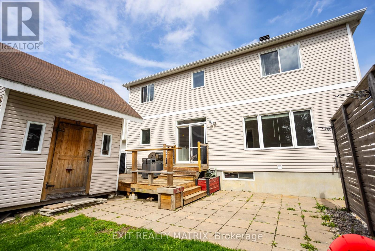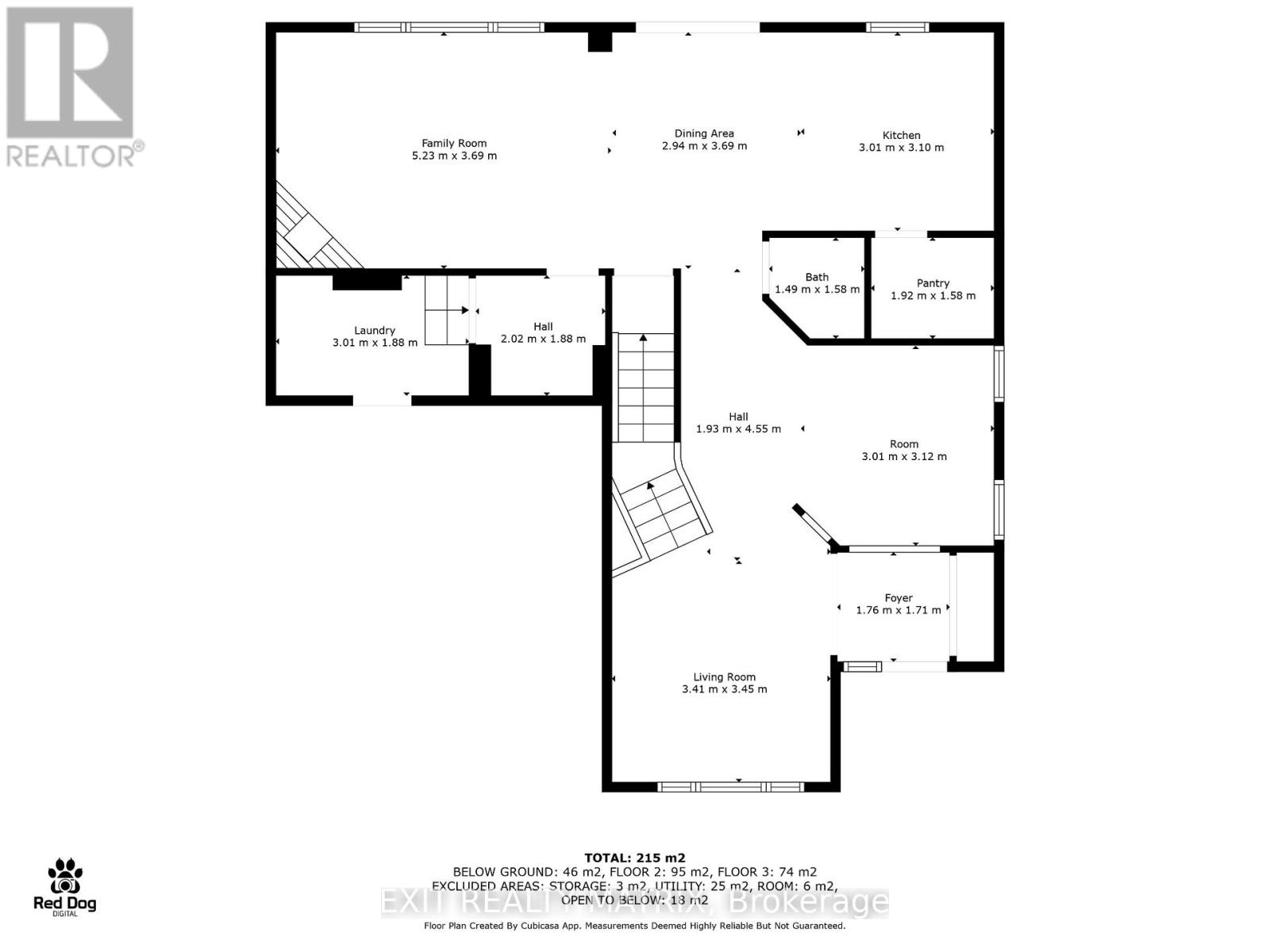3 卧室
3 浴室
1500 - 2000 sqft
壁炉
中央空调
风热取暖
$699,900
Welcome to 133 Labelle Street, where thoughtful design and everyday comfort come together in the heart of Embrun. This 3-bed, 3-bath home offers the ideal setting for a growing family, remote professionals, or anyone craving space to live, work, and unwind. Step into a welcoming foyer that opens to a formal living room with soaring cathedral ceilings, perfect for relaxing or entertaining. Just across the hall, a bright and versatile flex space makes a fantastic home office, especially with its proximity to the front door, ideal for client meetings or private workspace. The heart of the home lies in the open-concept living area, where a cozy family room with a gas fireplace flows effortlessly into a spacious dining area and chef-worthy kitchen. With ceiling-height cabinets, a walk-in pantry, and generous prep space, the kitchen is designed for everyday ease and special occasions alike. A mudroom, powder room, and laundry area add functional convenience to the main floor. Upstairs, the grand staircase leads to a sunlit landing that overlooks the main level. The private primary suite includes a full ensuite bath, while two additional bedrooms and another full bathroom provide space and comfort for the rest of the family. The finished lower level offers a large rec room that can easily flex to suit your lifestyle, think playroom, home gym, or media space. Step outside and enjoy your personal backyard oasis, complete with a deck for dining al fresco, a stone patio perfect for summer lounging, a shed for added storage, and a firepit where memories are made under the stars. Situated in a welcoming, well-serviced community close to parks, schools, and shopping, this home is a perfect blend of lifestyle and location. Dont miss your chance to make it yours, book your showing today! (id:44758)
房源概要
|
MLS® Number
|
X12141586 |
|
房源类型
|
民宅 |
|
社区名字
|
602 - Embrun |
|
社区特征
|
School Bus |
|
设备类型
|
热水器 |
|
特征
|
Flat Site |
|
总车位
|
8 |
|
租赁设备类型
|
热水器 |
|
结构
|
Deck, 棚 |
详 情
|
浴室
|
3 |
|
地上卧房
|
3 |
|
总卧房
|
3 |
|
Age
|
16 To 30 Years |
|
公寓设施
|
Fireplace(s) |
|
赠送家电包括
|
Blinds, 洗碗机, 烘干机, Garage Door Opener, 微波炉, Hood 电扇, 炉子, 洗衣机, 冰箱 |
|
地下室进展
|
已装修 |
|
地下室类型
|
全完工 |
|
施工种类
|
独立屋 |
|
空调
|
中央空调 |
|
外墙
|
砖, 乙烯基壁板 |
|
壁炉
|
有 |
|
Fireplace Total
|
1 |
|
地基类型
|
混凝土浇筑 |
|
客人卫生间(不包含洗浴)
|
1 |
|
供暖方式
|
天然气 |
|
供暖类型
|
压力热风 |
|
储存空间
|
2 |
|
内部尺寸
|
1500 - 2000 Sqft |
|
类型
|
独立屋 |
|
设备间
|
市政供水 |
车 位
土地
|
英亩数
|
无 |
|
围栏类型
|
Fully Fenced, Fenced Yard |
|
污水道
|
Sanitary Sewer |
|
土地深度
|
108 Ft ,3 In |
|
土地宽度
|
49 Ft ,2 In |
|
不规则大小
|
49.2 X 108.3 Ft |
|
规划描述
|
住宅 |
房 间
| 楼 层 |
类 型 |
长 度 |
宽 度 |
面 积 |
|
二楼 |
主卧 |
5.14 m |
4.46 m |
5.14 m x 4.46 m |
|
二楼 |
第二卧房 |
3.44 m |
3.4 m |
3.44 m x 3.4 m |
|
二楼 |
第三卧房 |
3.09 m |
3.35 m |
3.09 m x 3.35 m |
|
Lower Level |
娱乐,游戏房 |
5.57 m |
9.71 m |
5.57 m x 9.71 m |
|
一楼 |
客厅 |
3.41 m |
3.45 m |
3.41 m x 3.45 m |
|
一楼 |
Office |
3.01 m |
3.12 m |
3.01 m x 3.12 m |
|
一楼 |
厨房 |
3.01 m |
3.1 m |
3.01 m x 3.1 m |
|
一楼 |
餐厅 |
2.94 m |
3.69 m |
2.94 m x 3.69 m |
|
一楼 |
家庭房 |
5.23 m |
3.69 m |
5.23 m x 3.69 m |
|
一楼 |
洗衣房 |
3.01 m |
1.88 m |
3.01 m x 1.88 m |
设备间
https://www.realtor.ca/real-estate/28297100/133-labelle-street-russell-602-embrun



