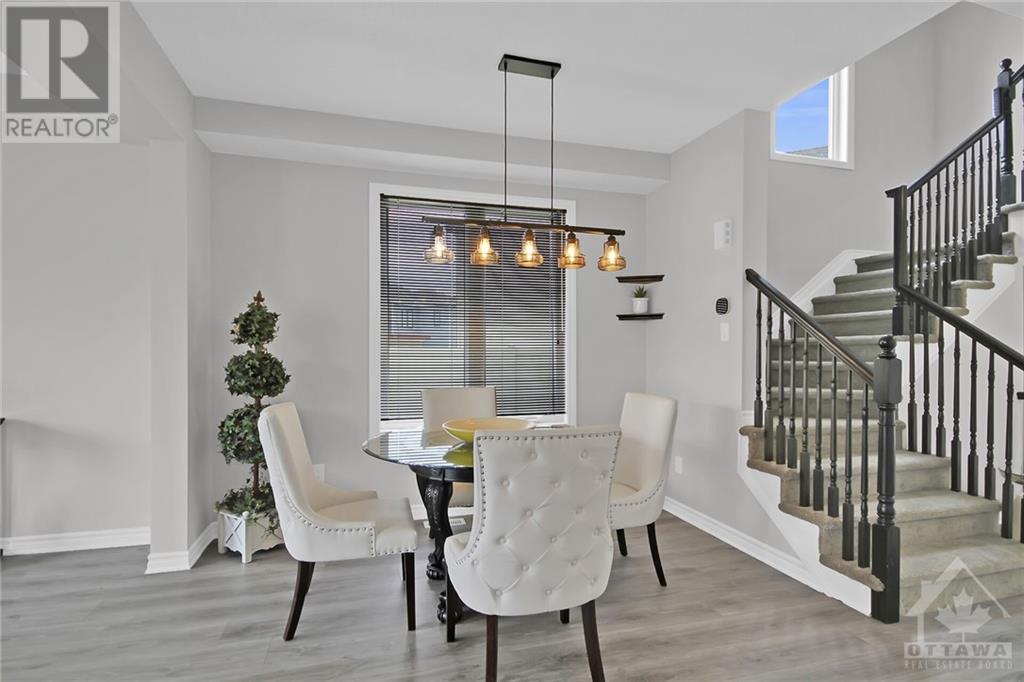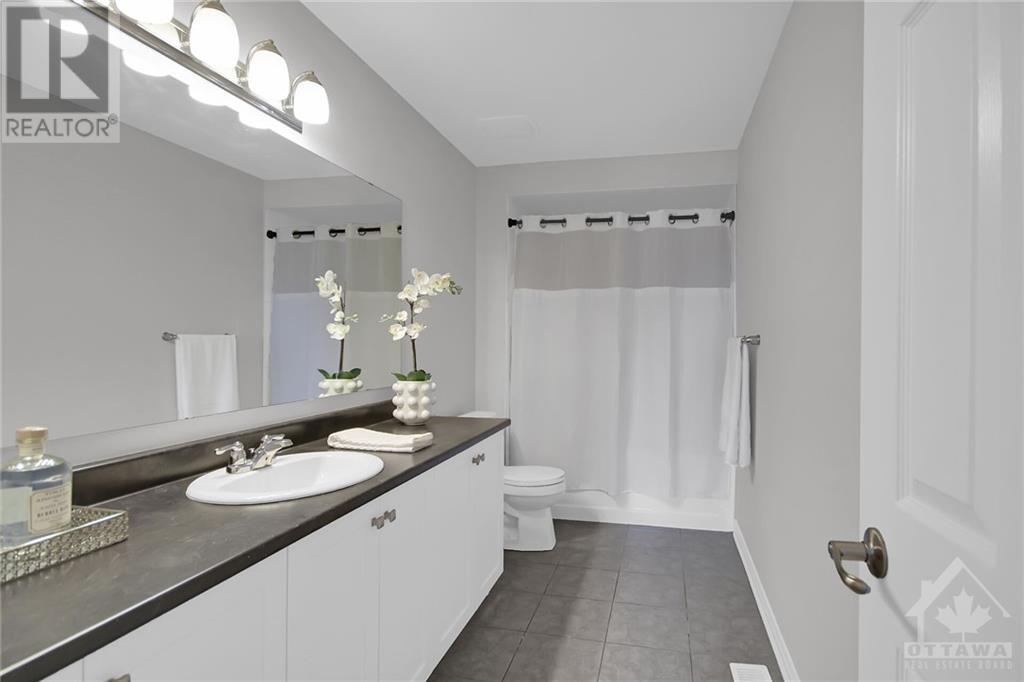4 卧室
3 浴室
壁炉
中央空调
风热取暖
$689,900
This charming end-unit townhome features 4 spacious bedrooms, abundant natural light, and huge fenced-in backyard that is sure to impress. The kitchen is beautifully appointed with granite countertops, perfect for culinary enthusiasts. Located within walking distance to Public Schools and several shopping plazas, this home offers convenience and accessibility. Recently updated in 2024, the home boasts fresh paint throughout, new luxury vinyl flooring and new carpet on the stairs. Additionally, the driveway provides ample parking space for up to 3 cars. Don't miss the opportunity to make this lovely home yours! Photos were taken while the house was furnished. (id:44758)
房源概要
|
MLS® Number
|
1420972 |
|
房源类型
|
民宅 |
|
临近地区
|
Stittsville-Kanata |
|
特征
|
Corner Site |
|
总车位
|
4 |
详 情
|
浴室
|
3 |
|
地上卧房
|
4 |
|
总卧房
|
4 |
|
赠送家电包括
|
冰箱, 洗碗机, 烘干机, 微波炉 Range Hood Combo, 炉子, 洗衣机, Blinds |
|
地下室进展
|
已完成 |
|
地下室类型
|
Full (unfinished) |
|
施工日期
|
2020 |
|
空调
|
中央空调 |
|
外墙
|
砖, Siding |
|
壁炉
|
有 |
|
Fireplace Total
|
1 |
|
Flooring Type
|
Vinyl, Ceramic |
|
地基类型
|
混凝土浇筑 |
|
客人卫生间(不包含洗浴)
|
1 |
|
供暖方式
|
天然气 |
|
供暖类型
|
压力热风 |
|
储存空间
|
2 |
|
类型
|
联排别墅 |
|
设备间
|
市政供水 |
车 位
土地
|
英亩数
|
无 |
|
围栏类型
|
Fenced Yard |
|
污水道
|
城市污水处理系统 |
|
土地深度
|
154 Ft |
|
土地宽度
|
15 Ft ,9 In |
|
不规则大小
|
15.71 Ft X 154 Ft (irregular Lot) |
|
规划描述
|
R3yy |
房 间
| 楼 层 |
类 型 |
长 度 |
宽 度 |
面 积 |
|
二楼 |
主卧 |
|
|
16'2" x 11'2" |
|
二楼 |
卧室 |
|
|
10'3" x 9'3" |
|
二楼 |
卧室 |
|
|
10'8" x 9'0" |
|
二楼 |
卧室 |
|
|
10'0" x 9'8" |
|
二楼 |
三件套浴室 |
|
|
Measurements not available |
|
二楼 |
三件套卫生间 |
|
|
Measurements not available |
|
二楼 |
洗衣房 |
|
|
Measurements not available |
|
一楼 |
大型活动室 |
|
|
Measurements not available |
|
一楼 |
厨房 |
|
|
12'0" x 8'7" |
|
一楼 |
两件套卫生间 |
|
|
Measurements not available |
|
一楼 |
餐厅 |
|
|
10'0" x 10'3" |
|
一楼 |
Eating Area |
|
|
Measurements not available |
https://www.realtor.ca/real-estate/27671801/133-pictou-crescent-kanata-stittsville-kanata




























