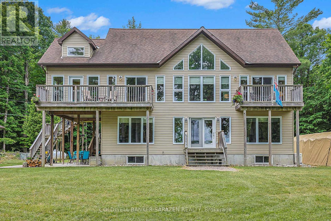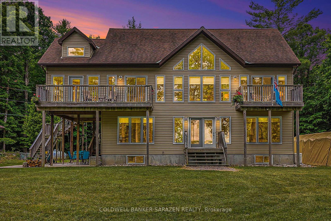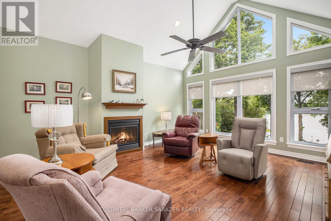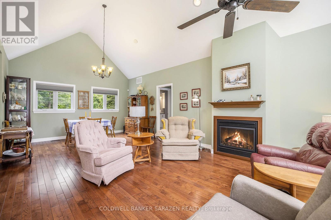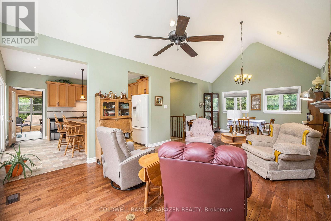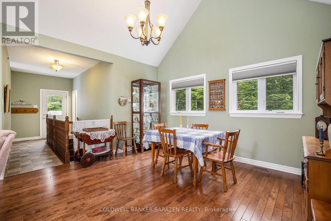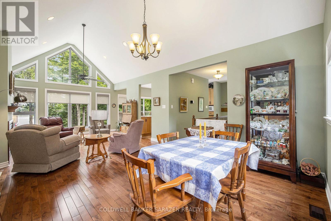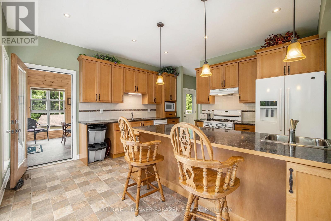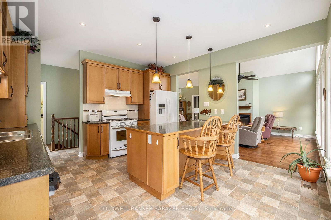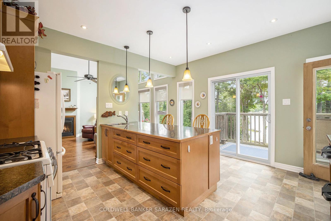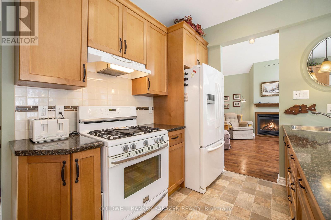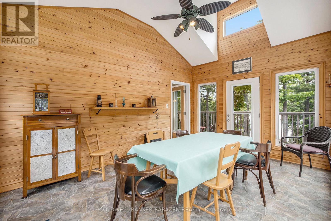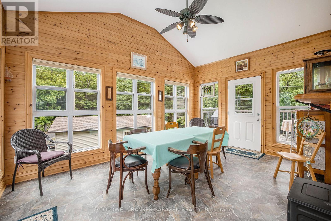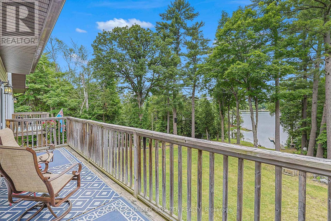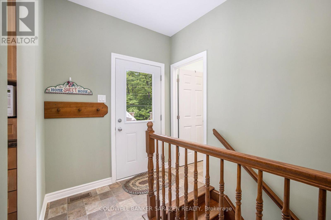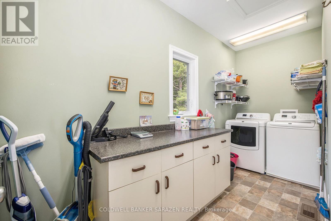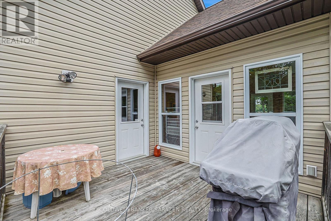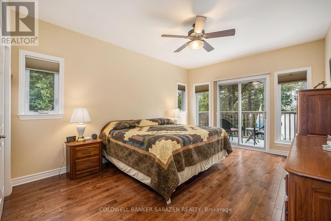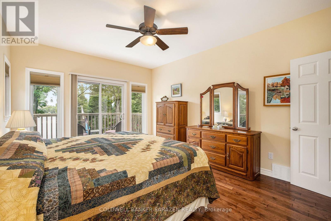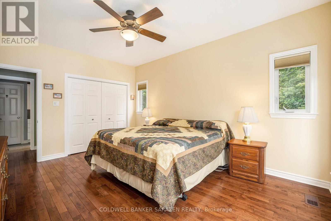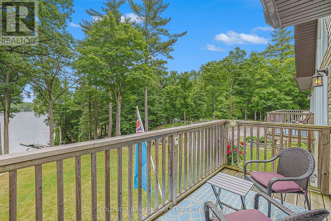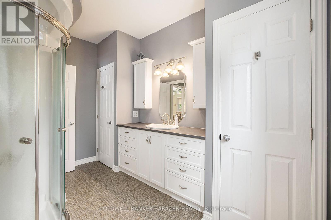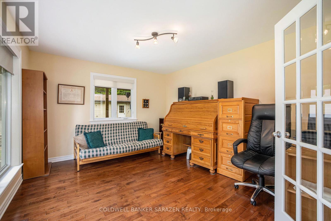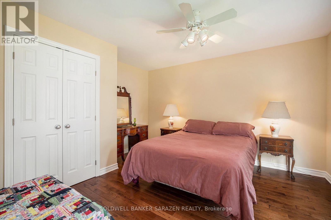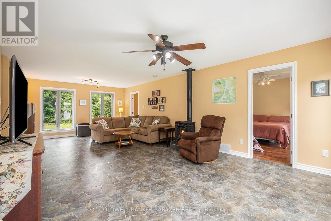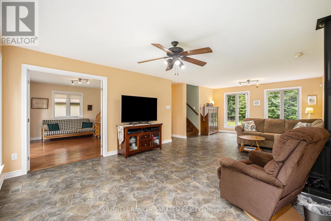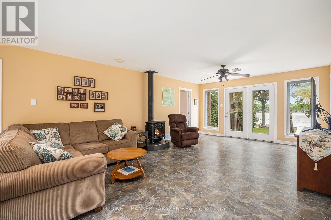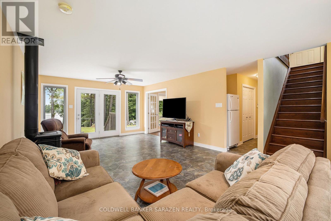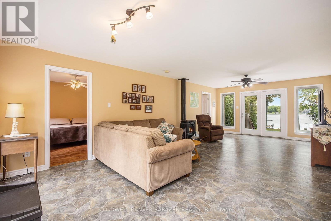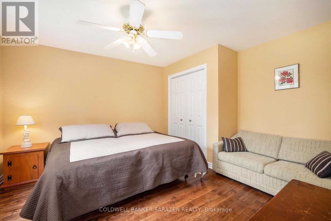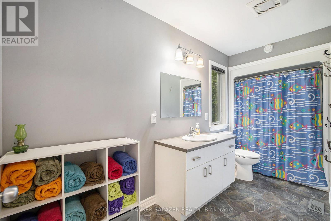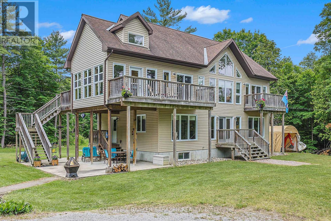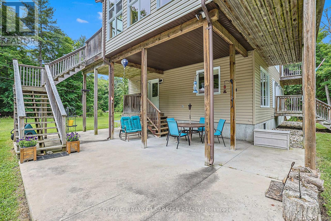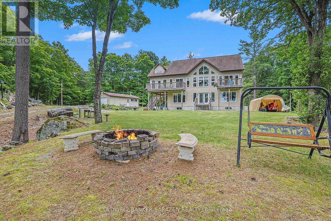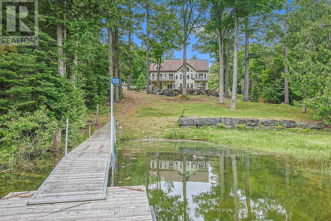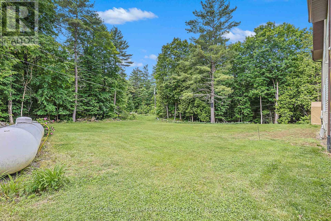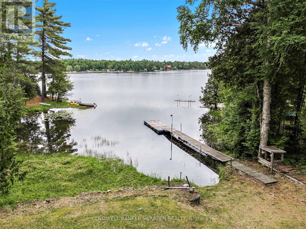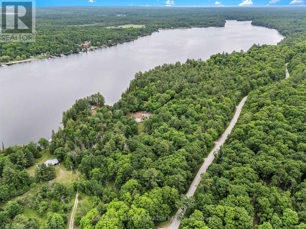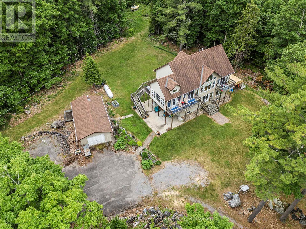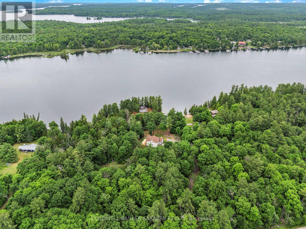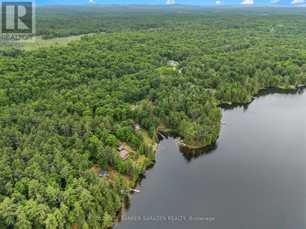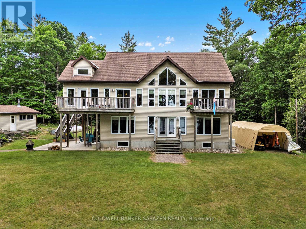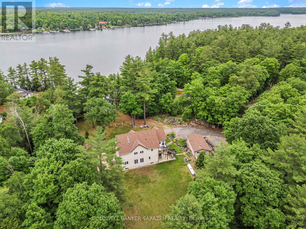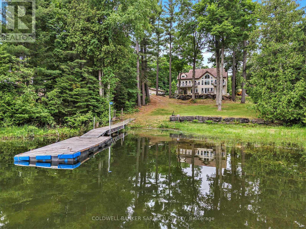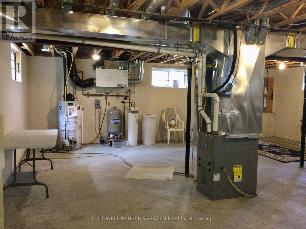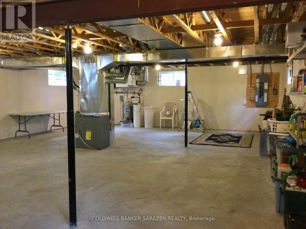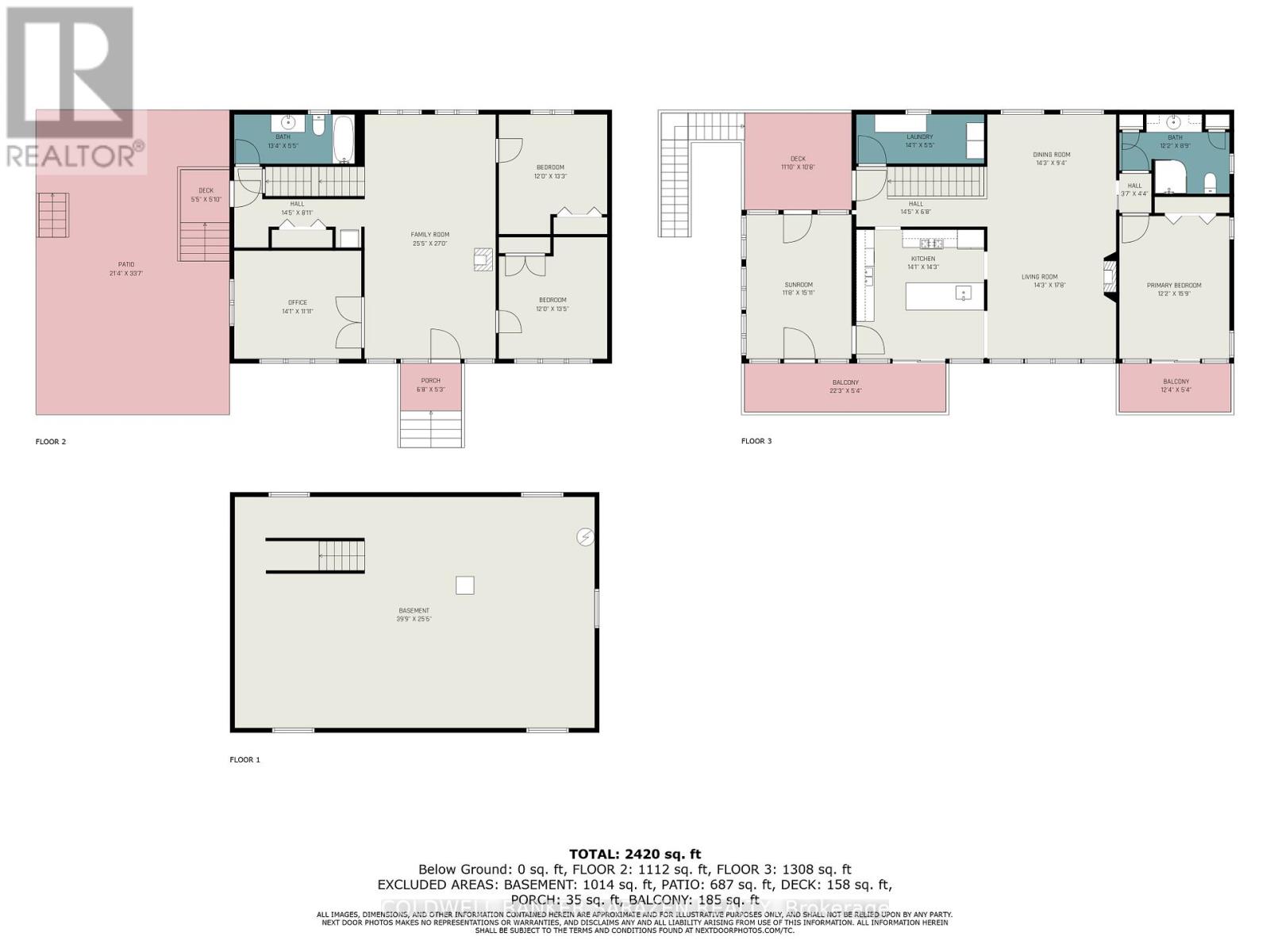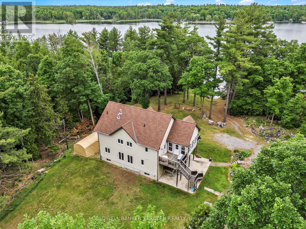4 卧室
2 浴室
2000 - 2500 sqft
壁炉
中央空调
风热取暖
湖景区
$1,100,000
This home was designed to take advantage of the environment in all seasons, within an intimate and convenient living space. The top floor includes the primary bedroom, ensuite bath, kitchen, sunroom, living/dining room with gas fireplace, and laundry. Large windows and 3 balconies deliver fabulous lake views. A BBQ plumbed to the main propane tank is just off the kitchen and sunroom on an elevated deck, making outdoor cooking a pleasure.Thoughtful design details include high-end blinds throughout; a linen closet and walk-in shower in the ensuite; and 2 kitchen sinks (1 for food prep) plus ample counter space, cupboards, and top-line drawers, complemented by extra counter space for appliance storage and cabinets for grocery storage in the adjacent laundry room.After a busy day on the lake,accessed from your own dock on a sheltered bay, the main floor greets you with a large, inviting family room and 2nd gas fireplace.Completing this floor are 2 large bedrooms and an office (possible 4th bedroom), plus a good-size bath with tub/shower just a few steps from the side entry. The front bedroom and office have full-height windows that showcase lake views.The unfinished basement is fabulous for storage as is; or make it your own with a workshop, exercise/rec room, or other.This property is developed for comfortable living in all weather. A Generac system covers the whole home. An insulated garage and a premium Cover Tech storage shed provide loads of vehicle/exterior storage. At ground level, a large concrete patio provides sheltered outside seating and free-standing fire pit for cook-outs.This would make a wonderful year-round home or seasonal cottage, as well as a fantastic rental for larger families and groups. Your family, friends, and guests will love the quiet, privacy, and natural beauty of the Lanark Highlands just outside your door.To fully appreciate this stunning property, ask your Realtor for the feature sheet to see many other details and floor plans. (id:44758)
房源概要
|
MLS® Number
|
X12065401 |
|
房源类型
|
民宅 |
|
社区名字
|
917 - Lanark Highlands (Darling) Twp |
|
Easement
|
Unknown |
|
设备类型
|
Propane Tank |
|
特征
|
树木繁茂的地区, Lane, 无地毯 |
|
总车位
|
4 |
|
租赁设备类型
|
Propane Tank |
|
结构
|
Deck, Porch, Dock |
|
View Type
|
Lake View, Direct Water View |
|
Water Front Name
|
White Lake |
|
湖景类型
|
湖景房 |
详 情
|
浴室
|
2 |
|
地上卧房
|
4 |
|
总卧房
|
4 |
|
Age
|
6 To 15 Years |
|
公寓设施
|
Fireplace(s) |
|
赠送家电包括
|
Barbeque, Water Heater, Water Softener |
|
地下室进展
|
已完成 |
|
地下室类型
|
Full (unfinished) |
|
施工种类
|
独立屋 |
|
空调
|
中央空调 |
|
外墙
|
乙烯基壁板 |
|
壁炉
|
有 |
|
Fireplace Total
|
2 |
|
Flooring Type
|
Hardwood |
|
地基类型
|
混凝土浇筑 |
|
供暖方式
|
Propane |
|
供暖类型
|
压力热风 |
|
储存空间
|
2 |
|
内部尺寸
|
2000 - 2500 Sqft |
|
类型
|
独立屋 |
|
Utility Power
|
Generator |
|
设备间
|
Drilled Well |
车 位
土地
|
入口类型
|
Public Road, Year-round Access, Private Docking |
|
英亩数
|
无 |
|
污水道
|
Septic System |
|
土地深度
|
286 Ft ,10 In |
|
土地宽度
|
96 Ft |
|
不规则大小
|
96 X 286.9 Ft |
房 间
| 楼 层 |
类 型 |
长 度 |
宽 度 |
面 积 |
|
二楼 |
Sunroom |
3.47 m |
4.85 m |
3.47 m x 4.85 m |
|
二楼 |
主卧 |
3.65 m |
4.57 m |
3.65 m x 4.57 m |
|
二楼 |
浴室 |
2.59 m |
3.65 m |
2.59 m x 3.65 m |
|
二楼 |
厨房 |
4.21 m |
4.36 m |
4.21 m x 4.36 m |
|
二楼 |
客厅 |
4.34 m |
8.28 m |
4.34 m x 8.28 m |
|
二楼 |
洗衣房 |
1.54 m |
4.21 m |
1.54 m x 4.21 m |
|
一楼 |
第二卧房 |
3.6 m |
4.01 m |
3.6 m x 4.01 m |
|
一楼 |
第三卧房 |
3.6 m |
4.06 m |
3.6 m x 4.06 m |
|
一楼 |
Bedroom 4 |
3.7 m |
4.26 m |
3.7 m x 4.26 m |
|
一楼 |
浴室 |
1.54 m |
4.19 m |
1.54 m x 4.19 m |
|
一楼 |
家庭房 |
4.36 m |
8.28 m |
4.36 m x 8.28 m |
设备间
|
Electricity Connected
|
Connected |
|
Wireless
|
可用 |
https://www.realtor.ca/real-estate/28128289/1332-snye-road-lanark-highlands-917-lanark-highlands-darling-twp


