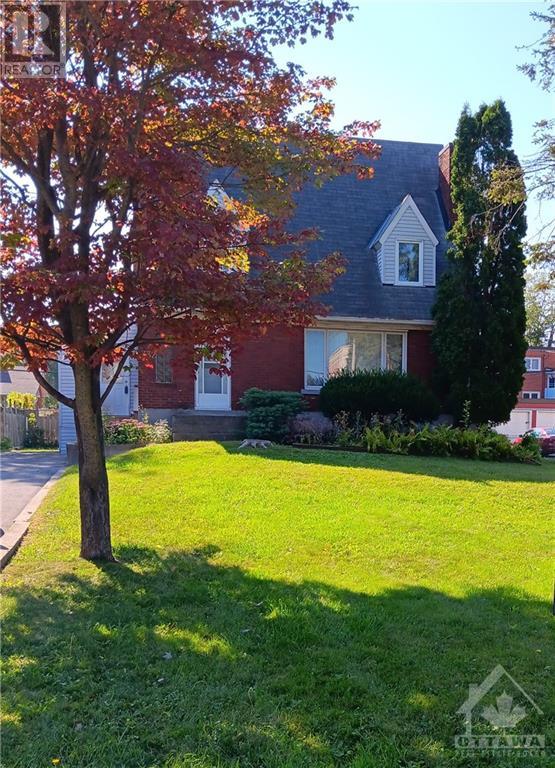3 卧室
2 浴室
壁炉
中央空调
风热取暖
$999,900
This lovely 2 story home is located in the coveted area where Westboro meets Carlington in the city of Ottawa. The main level has a lovely kitchen, dinning room and a large living room with gas fireplace. You'll find 3 bedrooms on the 2nd floor. This lot has an R2G zoning and is one of the larger lots on Thames Street with 72.91' frontage X 139.82' deep. Buy this property for yourself to live in or redevelop the lot and build new homes. Or buy as a rental investment with a plan for future redevelopment. This property is close to parks, experimental farm paths and Civic Hospital. You don't want to miss this opportunity. (id:44758)
房源概要
|
MLS® Number
|
1359488 |
|
房源类型
|
民宅 |
|
临近地区
|
Carlington |
|
附近的便利设施
|
公共交通 |
|
总车位
|
6 |
|
存储类型
|
Storage 棚 |
详 情
|
浴室
|
2 |
|
地上卧房
|
3 |
|
总卧房
|
3 |
|
赠送家电包括
|
冰箱, Hood 电扇, 炉子 |
|
地下室进展
|
部分完成 |
|
地下室类型
|
全部完成 |
|
施工日期
|
1960 |
|
施工种类
|
独立屋 |
|
空调
|
中央空调 |
|
外墙
|
砖, Siding |
|
壁炉
|
有 |
|
Fireplace Total
|
1 |
|
Flooring Type
|
Carpet Over Hardwood, Hardwood, Ceramic |
|
地基类型
|
混凝土浇筑 |
|
客人卫生间(不包含洗浴)
|
1 |
|
供暖方式
|
天然气 |
|
供暖类型
|
压力热风 |
|
储存空间
|
2 |
|
类型
|
独立屋 |
|
设备间
|
市政供水 |
车 位
土地
|
英亩数
|
无 |
|
土地便利设施
|
公共交通 |
|
污水道
|
城市污水处理系统 |
|
土地深度
|
139 Ft ,10 In |
|
土地宽度
|
72 Ft ,11 In |
|
不规则大小
|
0.23 |
|
Size Total
|
0.23 Ac |
|
规划描述
|
R2g |
房 间
| 楼 层 |
类 型 |
长 度 |
宽 度 |
面 积 |
|
二楼 |
主卧 |
|
|
11'6" x 14'7" |
|
二楼 |
卧室 |
|
|
10'11" x 8'9" |
|
二楼 |
卧室 |
|
|
15'9" x 9'1" |
|
二楼 |
四件套浴室 |
|
|
5'10" x 5'6" |
|
地下室 |
三件套卫生间 |
|
|
9'2" x 8'11" |
|
地下室 |
家庭房 |
|
|
21'5" x 11'3" |
|
一楼 |
厨房 |
|
|
12'1" x 12'8" |
|
一楼 |
餐厅 |
|
|
15'3" x 10'0" |
|
一楼 |
门厅 |
|
|
9'11" x 8'2" |
|
一楼 |
客厅 |
|
|
12'2" x 19'0" |
|
一楼 |
Mud Room |
|
|
6'8" x 13'4" |
https://www.realtor.ca/real-estate/26022179/1332-thames-street-ottawa-carlington





