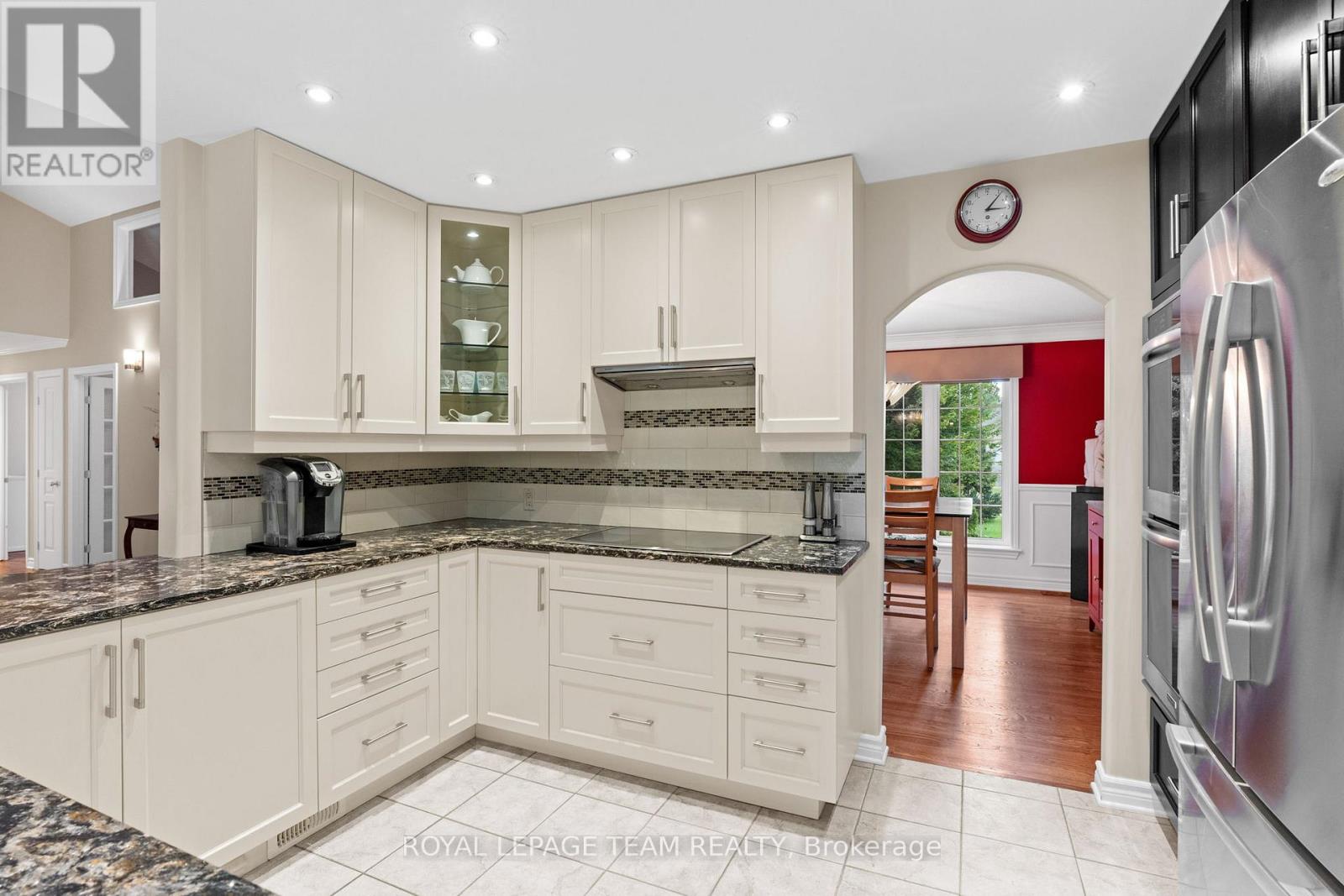3 卧室
3 浴室
平房
壁炉
中央空调
风热取暖
Lawn Sprinkler
$1,265,000
Set in a desirable Greely community, this custom-built bungalow by John Gerard Homes combines elegance and functionality in every detail. Constructed with full brick, it boasts inviting curb appeal and an immaculate interior, featuring three bedrooms, three bathrooms, and a versatile main-floor office.The thoughtfully designed floor plan is filled with natural light and enriched by hardwood and ceramic flooring throughout the main level. Cathedral and vaulted ceilings further enhance the sense of space and openness. The dining room showcases French doors, wainscoting, and refined mouldings. In the living room, a wall of windows offers tranquil backyard views, complemented by a fireplace, custom built-ins, and a feature built-in fish tank that adds a distinctive touch.The stylish, eat-in kitchen highlights two-toned cabinetry, granite countertops, recessed lighting, and a wrap-around peninsula that provides ample prep space and room for casual meals.The primary bedroom is a serene retreat, complete with a walk-in closet and a spa-inspired ensuite that includes a soaker bathtub, a glass-enclosed shower, and a dual-sink vanity. The main level also offers a dedicated laundry room and a family entrance with interior access to the garage. The spacious finished lower level extends the living space, offering an open-concept layout that includes a fireplace, a home theatre area, and a refreshment area.Outside, the fully fenced backyard is framed by mature trees, creating a private and peaceful setting year-round. Designed with both relaxation and entertainment in mind, the space features a patio with a charming gazebo, perfect for outdoor dining or unwinding in the shade. An inground sprinkler system keeps the lush landscaping pristine, while a convenient shed offers storage space. **** EXTRAS **** Saltwater aquarium, fish & all equip in LR & basement, wall-mtd TV, amp, spkrs, subwoofer, sound bar. Screen, projector & spkrs in LL (AS IS). 2 Wall-mtd bookshelves in basement, nat gas heater in garage, all bathroom wall mirrors. (id:44758)
房源概要
|
MLS® Number
|
X11924364 |
|
房源类型
|
民宅 |
|
社区名字
|
1601 - Greely |
|
特征
|
Sump Pump |
|
总车位
|
8 |
详 情
|
浴室
|
3 |
|
地上卧房
|
3 |
|
总卧房
|
3 |
|
公寓设施
|
Fireplace(s) |
|
赠送家电包括
|
Central Vacuum, Water Treatment, Blinds, Freezer, 烤箱, 冰箱, 炉子, 窗帘 |
|
建筑风格
|
平房 |
|
地下室进展
|
已装修 |
|
地下室类型
|
全完工 |
|
施工种类
|
独立屋 |
|
空调
|
中央空调 |
|
外墙
|
砖 |
|
壁炉
|
有 |
|
Fireplace Total
|
2 |
|
地基类型
|
混凝土浇筑 |
|
客人卫生间(不包含洗浴)
|
2 |
|
供暖方式
|
天然气 |
|
供暖类型
|
压力热风 |
|
储存空间
|
1 |
|
类型
|
独立屋 |
车 位
土地
|
英亩数
|
无 |
|
Landscape Features
|
Lawn Sprinkler |
|
污水道
|
Septic System |
|
土地深度
|
248 Ft ,6 In |
|
土地宽度
|
110 Ft ,9 In |
|
不规则大小
|
110.81 X 248.55 Ft |
房 间
| 楼 层 |
类 型 |
长 度 |
宽 度 |
面 积 |
|
地下室 |
娱乐,游戏房 |
17.86 m |
10.9 m |
17.86 m x 10.9 m |
|
一楼 |
餐厅 |
3.72 m |
3.94 m |
3.72 m x 3.94 m |
|
一楼 |
客厅 |
5.59 m |
5.56 m |
5.59 m x 5.56 m |
|
一楼 |
厨房 |
3.72 m |
3.13 m |
3.72 m x 3.13 m |
|
一楼 |
主卧 |
3.99 m |
4.42 m |
3.99 m x 4.42 m |
|
一楼 |
浴室 |
4.24 m |
3.49 m |
4.24 m x 3.49 m |
|
一楼 |
卧室 |
3.78 m |
4.23 m |
3.78 m x 4.23 m |
|
一楼 |
卧室 |
3.77 m |
3.73 m |
3.77 m x 3.73 m |
|
一楼 |
Office |
3.18 m |
3.54 m |
3.18 m x 3.54 m |
|
一楼 |
洗衣房 |
2.12 m |
3.07 m |
2.12 m x 3.07 m |
https://www.realtor.ca/real-estate/27804144/1338-fox-valley-road-ottawa-1601-greely












































