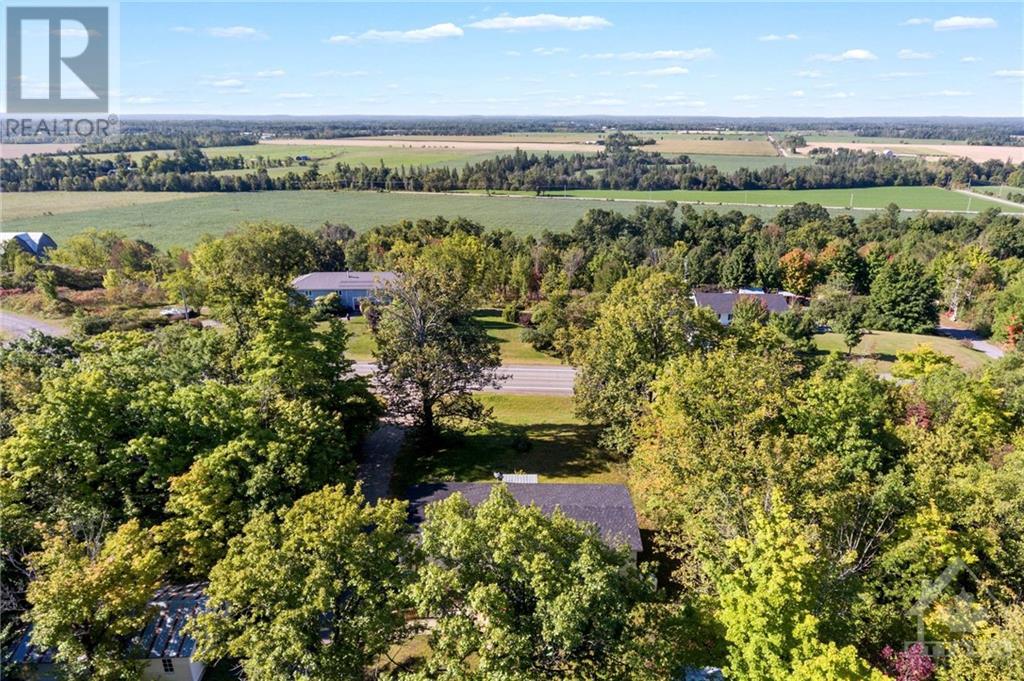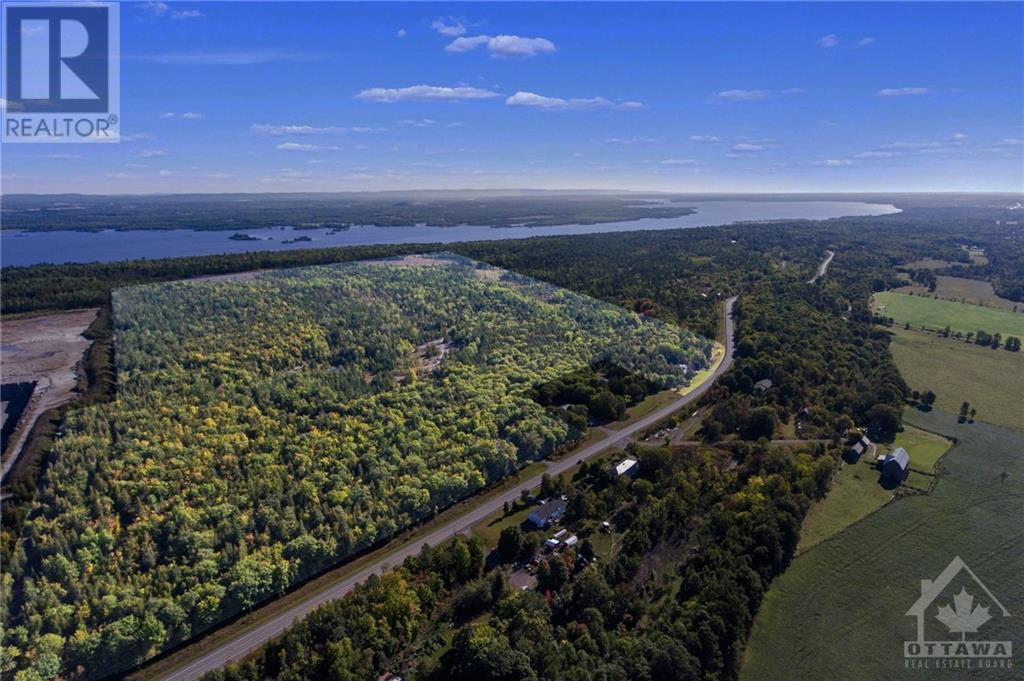3 卧室
1 浴室
平房
电加热器取暖
面积
$799,900
Flooring: Cushion, Flooring: Vinyl, Looking for an investment property? Your opportunity to secure 123 acres, with a bungalow, close to Arnprior! This wooded property is just outside Braeside and close to the Ottawa River. The 3 bedroom, 1 bath home has an attached garage under kitchen/living area, plus double detached double for workshop or storage. Use the home and update or rent it out. Lots of room to build what you want! There may be a possibility to sever one or more parcels off, including the current home, but that's up to the buyer to determine details with the township. If you’re looking for acerage to build, play, develop, or just enjoy, this is it. Updates to bungalow: Roof 5 yrs; Propane Furnace 3/4 yrs; some windows replaced; septic original. Water test done '0,0'. NOTE: ESTATE SALE - BEING SOLD AS IS WHERE IS. PROBATE ALMOST FINISHED. CLOSING CAN BE COMPLETED THEN. 48 hr irrevocable on all offers., Flooring: Carpet Over Softwood ** This is a linked property.** (id:44758)
房源概要
|
MLS® Number
|
X9519016 |
|
房源类型
|
民宅 |
|
临近地区
|
Braeside |
|
社区名字
|
551 - Mcnab/Braeside Twps |
|
附近的便利设施
|
公园 |
|
特征
|
Level |
|
总车位
|
10 |
详 情
|
浴室
|
1 |
|
地上卧房
|
3 |
|
总卧房
|
3 |
|
赠送家电包括
|
Water Treatment, 烘干机, 微波炉, 冰箱, 炉子, 洗衣机 |
|
建筑风格
|
平房 |
|
地下室进展
|
部分完成 |
|
地下室类型
|
全部完成 |
|
施工种类
|
独立屋 |
|
地基类型
|
水泥 |
|
供暖方式
|
电 |
|
供暖类型
|
Baseboard Heaters |
|
储存空间
|
1 |
|
类型
|
独立屋 |
车 位
土地
|
英亩数
|
有 |
|
土地便利设施
|
公园 |
|
污水道
|
Septic System |
|
土地深度
|
2100 Ft |
|
土地宽度
|
1535 Ft |
|
不规则大小
|
1535 X 2100 Ft ; 1 |
|
规划描述
|
住宅 |
房 间
| 楼 层 |
类 型 |
长 度 |
宽 度 |
面 积 |
|
Lower Level |
家庭房 |
7.79 m |
6.55 m |
7.79 m x 6.55 m |
|
一楼 |
Sunroom |
6.83 m |
2.18 m |
6.83 m x 2.18 m |
|
一楼 |
厨房 |
2.36 m |
2.59 m |
2.36 m x 2.59 m |
|
一楼 |
餐厅 |
2.31 m |
2.74 m |
2.31 m x 2.74 m |
|
一楼 |
洗衣房 |
2.15 m |
2.59 m |
2.15 m x 2.59 m |
|
一楼 |
客厅 |
4.29 m |
5 m |
4.29 m x 5 m |
|
一楼 |
卧室 |
2.36 m |
3.4 m |
2.36 m x 3.4 m |
|
一楼 |
卧室 |
3.12 m |
2.84 m |
3.12 m x 2.84 m |
|
一楼 |
主卧 |
3.47 m |
3.5 m |
3.47 m x 3.5 m |
|
一楼 |
浴室 |
2.76 m |
2.33 m |
2.76 m x 2.33 m |
https://www.realtor.ca/real-estate/27415322/1338-usborne-street-mcnabbraeside-551-mcnabbraeside-twps


































