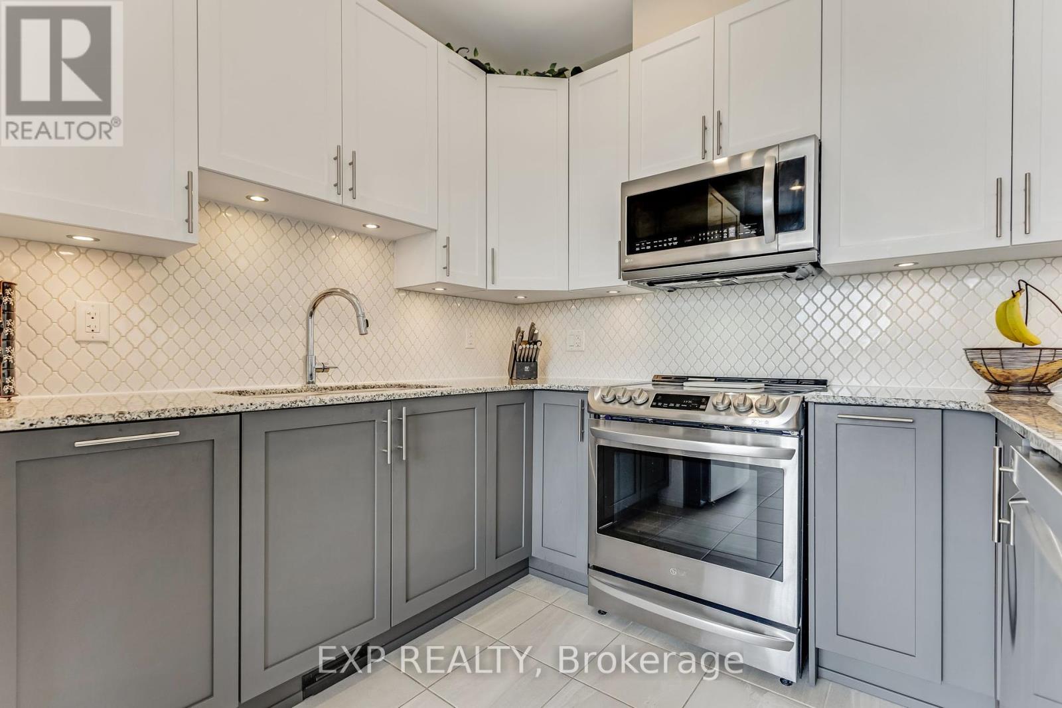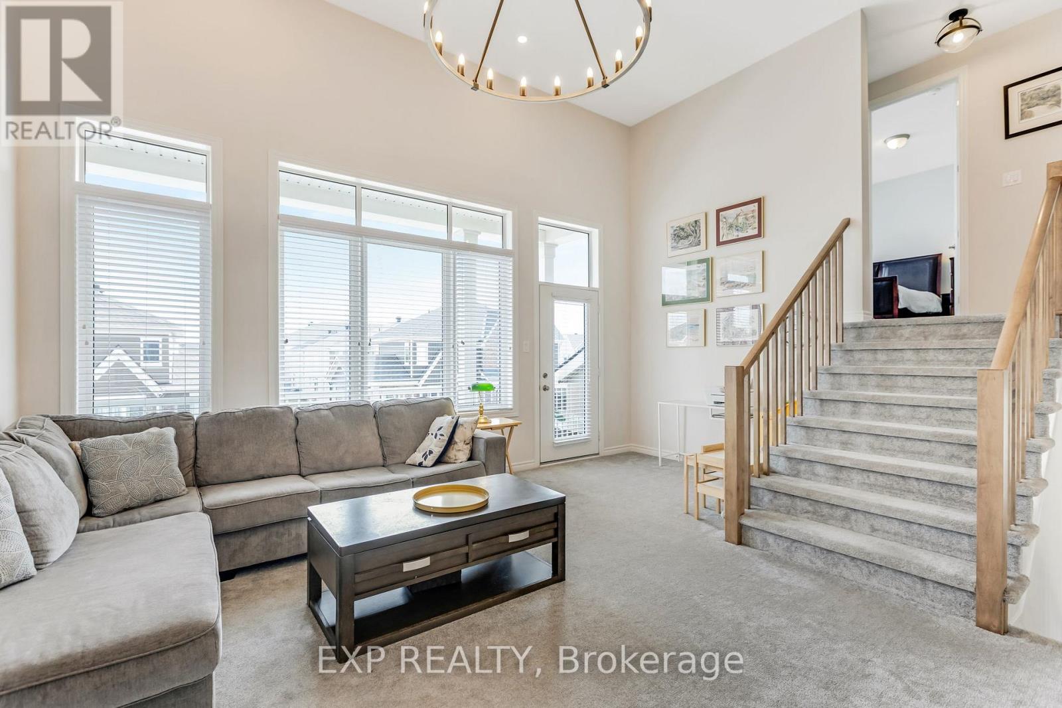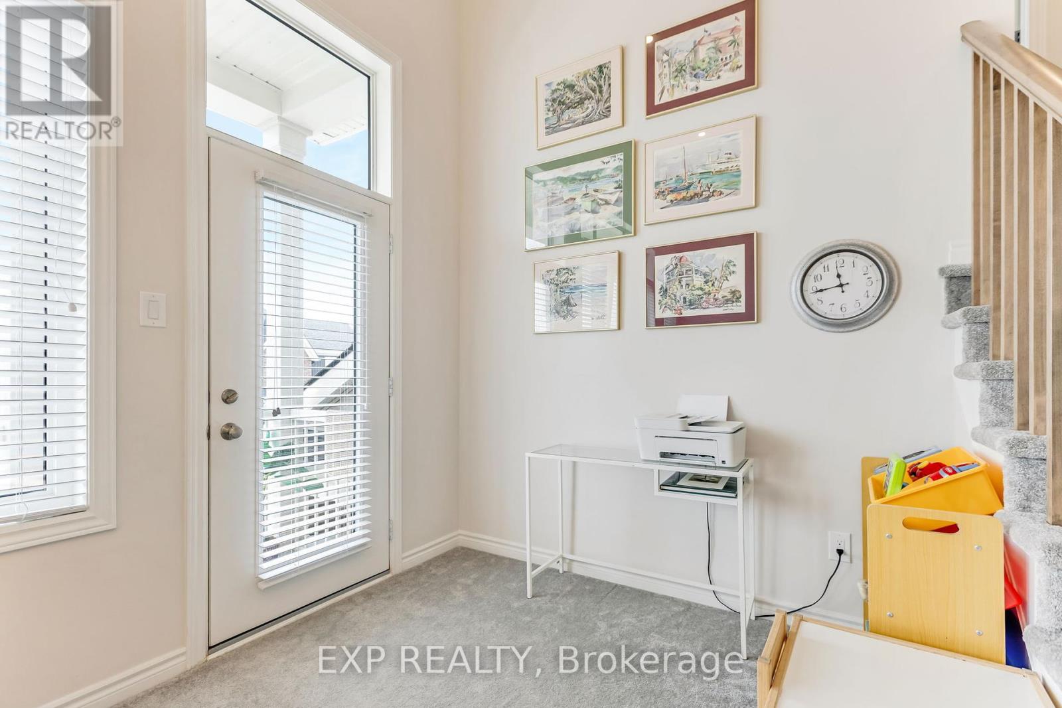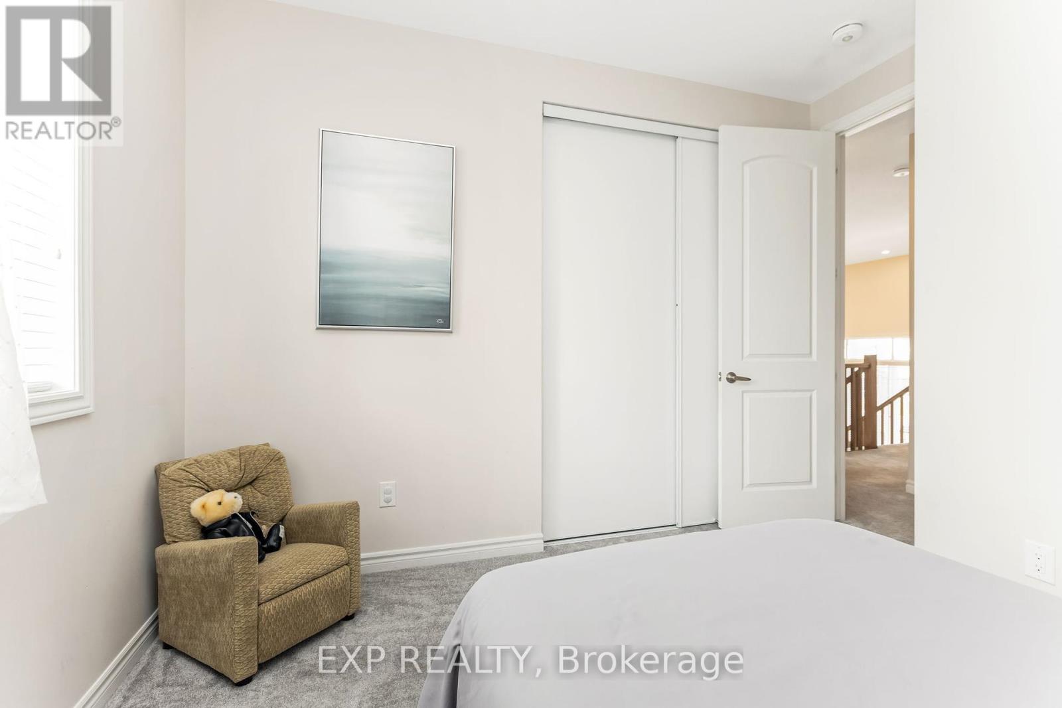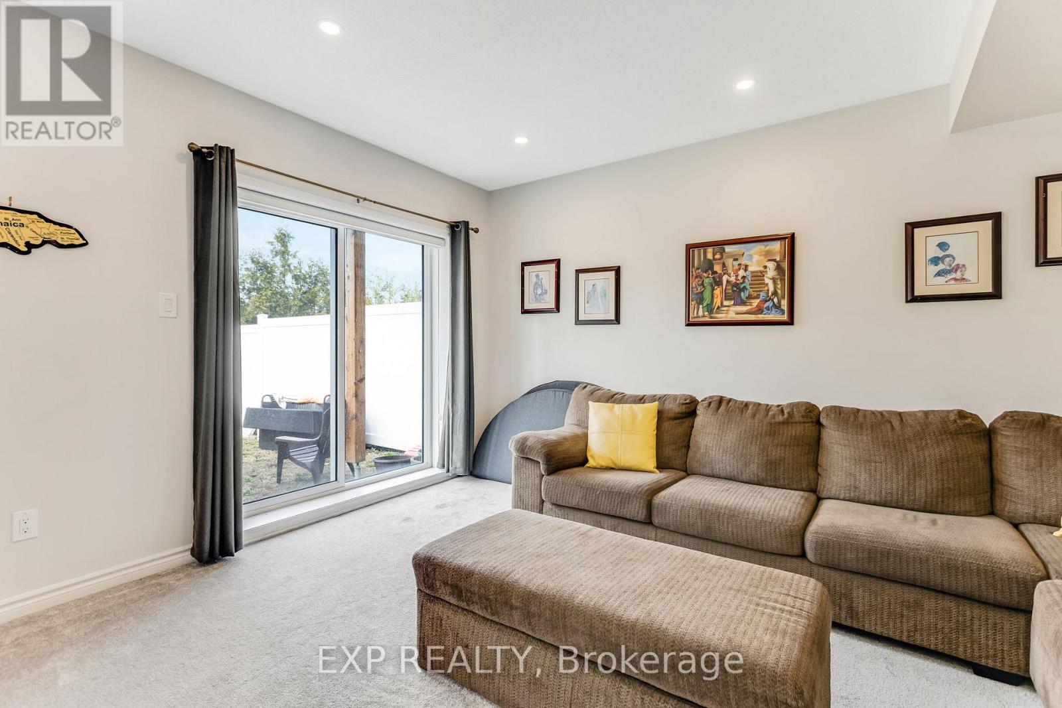3 卧室
4 浴室
2000 - 2500 sqft
壁炉
中央空调
风热取暖
$989,900
Welcome to this beautifully designed 3-bedroom, 3.5-bathroom home offering comfort, space, and style across every level. From the moment you arrive, the charming front porch sets a warm and inviting tone. Step inside to a welcoming foyer and convenient powder room before entering the open-concept main level.The heart of the home features a spacious great room with a cozy fireplace, a bright dining area, and a modern kitchen complete with stainless steel appliances, under-cabinet lighting, ample cabinetry, a breakfast bar, and direct access to the rear balcony - perfect for morning coffee or evening relaxation. Pot lights throughout the main level add a warm ambiance, while the 9ft ceilings enhance the airy, open feel.Upstairs, a bright family room with access to the front balcony provides the ideal spot for movie nights or quiet reading. The large primary suite boasts a walk-in closet and a private 3-piece ensuite. Two additional bedrooms - one with its own walk-in closet - along with a full 3-piece bathroom and a dedicated laundry room complete the upper level.The fully finished basement adds even more living space with a generous rec area, a 3-piece bathroom, and walk-out access to the fully fenced backyard - an ideal setup for guests or growing families. Situated on a premium lot, this home benefits from the added privacy and versatility of a walkout basement. This home truly offers it all - space, functionality and thoughtful design in every detail. (id:44758)
房源概要
|
MLS® Number
|
X12100459 |
|
房源类型
|
民宅 |
|
社区名字
|
2012 - Chapel Hill South - Orleans Village |
|
附近的便利设施
|
公共交通, 礼拜场所, 学校 |
|
社区特征
|
社区活动中心 |
|
总车位
|
4 |
|
结构
|
Porch |
详 情
|
浴室
|
4 |
|
地上卧房
|
3 |
|
总卧房
|
3 |
|
赠送家电包括
|
洗碗机, 烘干机, Hood 电扇, 微波炉, 炉子, 洗衣机, 冰箱 |
|
地下室进展
|
已装修 |
|
地下室功能
|
Walk Out |
|
地下室类型
|
全完工 |
|
施工种类
|
独立屋 |
|
空调
|
中央空调 |
|
外墙
|
乙烯基壁板, 砖 |
|
壁炉
|
有 |
|
Fireplace Total
|
1 |
|
地基类型
|
混凝土浇筑 |
|
客人卫生间(不包含洗浴)
|
1 |
|
供暖方式
|
天然气 |
|
供暖类型
|
压力热风 |
|
储存空间
|
2 |
|
内部尺寸
|
2000 - 2500 Sqft |
|
类型
|
独立屋 |
|
设备间
|
市政供水 |
车 位
土地
|
英亩数
|
无 |
|
土地便利设施
|
公共交通, 宗教场所, 学校 |
|
污水道
|
Sanitary Sewer |
|
土地深度
|
83 Ft ,3 In |
|
土地宽度
|
42 Ft |
|
不规则大小
|
42 X 83.3 Ft |
房 间
| 楼 层 |
类 型 |
长 度 |
宽 度 |
面 积 |
|
二楼 |
家庭房 |
3.66 m |
5.16 m |
3.66 m x 5.16 m |
|
二楼 |
主卧 |
3.66 m |
4.75 m |
3.66 m x 4.75 m |
|
二楼 |
第二卧房 |
3.51 m |
3.35 m |
3.51 m x 3.35 m |
|
二楼 |
第三卧房 |
3.35 m |
3.3 m |
3.35 m x 3.3 m |
|
地下室 |
娱乐,游戏房 |
6.96 m |
4.27 m |
6.96 m x 4.27 m |
|
一楼 |
大型活动室 |
3.66 m |
5.92 m |
3.66 m x 5.92 m |
|
一楼 |
餐厅 |
3.68 m |
4.6 m |
3.68 m x 4.6 m |
|
一楼 |
厨房 |
2.77 m |
3.07 m |
2.77 m x 3.07 m |
https://www.realtor.ca/real-estate/28207216/134-aubrais-crescent-ottawa-2012-chapel-hill-south-orleans-village

















