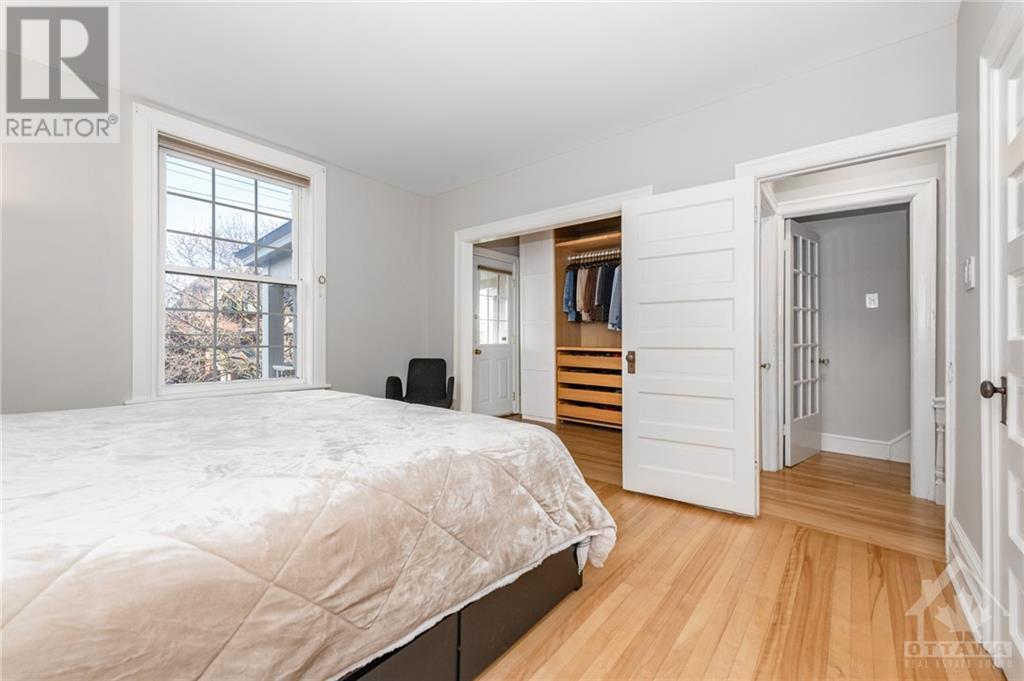5 卧室
3 浴室
壁炉
中央空调
风热取暖
$1,299,000
.\r\n\r\nDiscover this exceptional 3-storey home in the heart of The Glebe, a short walk to Bank Street, Lansdowne and the Canal. The great floor plan offers 5 spacious bedrooms, main-floor laundry & main-floor powder room. There is hardwood and ceramics throughout and elaborate mouldings. The entire house was repainted in 2024. The front veranda and balcony were recently renovated. A Single car garage, deck and private yard along with mature trees add to the delight of this home.. Thoughtfully designed for both family living and entertaining, this home boasts elegant finishes, abundant natural light, and versatile space as the full basement provides for plenty of storage. Newer on demand hot water system. You will truly enjoy the vibrance of the Glebe, steps away from shops, parks, and cafes. A rare gem blending style, functionality, and an unbeatable location. A/C new in 2024., Flooring: Hardwood, Flooring: Ceramic (id:44758)
房源概要
|
MLS® Number
|
X10832995 |
|
房源类型
|
民宅 |
|
临近地区
|
The Glebe |
|
社区名字
|
4401 - Glebe |
|
附近的便利设施
|
公共交通, 公园 |
|
总车位
|
2 |
|
结构
|
Deck |
详 情
|
浴室
|
3 |
|
地上卧房
|
5 |
|
总卧房
|
5 |
|
公寓设施
|
Fireplace(s) |
|
赠送家电包括
|
Water Heater, 洗碗机, 烘干机, Hood 电扇, 冰箱, 炉子, 洗衣机 |
|
地下室进展
|
已完成 |
|
地下室类型
|
Full (unfinished) |
|
施工种类
|
独立屋 |
|
空调
|
中央空调 |
|
外墙
|
砖 |
|
壁炉
|
有 |
|
Fireplace Total
|
1 |
|
地基类型
|
混凝土, 石 |
|
供暖方式
|
天然气 |
|
供暖类型
|
压力热风 |
|
储存空间
|
3 |
|
类型
|
独立屋 |
|
设备间
|
市政供水 |
车 位
土地
|
英亩数
|
无 |
|
围栏类型
|
Fenced Yard |
|
土地便利设施
|
公共交通, 公园 |
|
污水道
|
Sanitary Sewer |
|
土地深度
|
103 Ft |
|
土地宽度
|
25 Ft |
|
不规则大小
|
25 X 103 Ft ; 0 |
|
规划描述
|
住宅 |
房 间
| 楼 层 |
类 型 |
长 度 |
宽 度 |
面 积 |
|
二楼 |
衣帽间 |
2.84 m |
2.81 m |
2.84 m x 2.81 m |
|
二楼 |
浴室 |
2.26 m |
1.54 m |
2.26 m x 1.54 m |
|
二楼 |
主卧 |
5.48 m |
3.37 m |
5.48 m x 3.37 m |
|
二楼 |
卧室 |
3.4 m |
2.36 m |
3.4 m x 2.36 m |
|
二楼 |
卧室 |
3.35 m |
3.04 m |
3.35 m x 3.04 m |
|
三楼 |
卧室 |
3.2 m |
3.2 m |
3.2 m x 3.2 m |
|
三楼 |
卧室 |
4.8 m |
3.78 m |
4.8 m x 3.78 m |
|
三楼 |
浴室 |
1.34 m |
2.48 m |
1.34 m x 2.48 m |
|
地下室 |
其它 |
6.4 m |
4.59 m |
6.4 m x 4.59 m |
|
一楼 |
浴室 |
|
|
Measurements not available |
|
一楼 |
门厅 |
1.93 m |
1.8 m |
1.93 m x 1.8 m |
|
一楼 |
客厅 |
6.22 m |
3.4 m |
6.22 m x 3.4 m |
|
一楼 |
餐厅 |
3.86 m |
3.4 m |
3.86 m x 3.4 m |
|
一楼 |
厨房 |
4.44 m |
1.82 m |
4.44 m x 1.82 m |
|
一楼 |
餐厅 |
2.84 m |
2.81 m |
2.84 m x 2.81 m |
|
一楼 |
洗衣房 |
|
|
Measurements not available |
https://www.realtor.ca/real-estate/27679823/134-fourth-avenue-glebe-ottawa-east-and-area-4401-glebe-4401-glebe


































