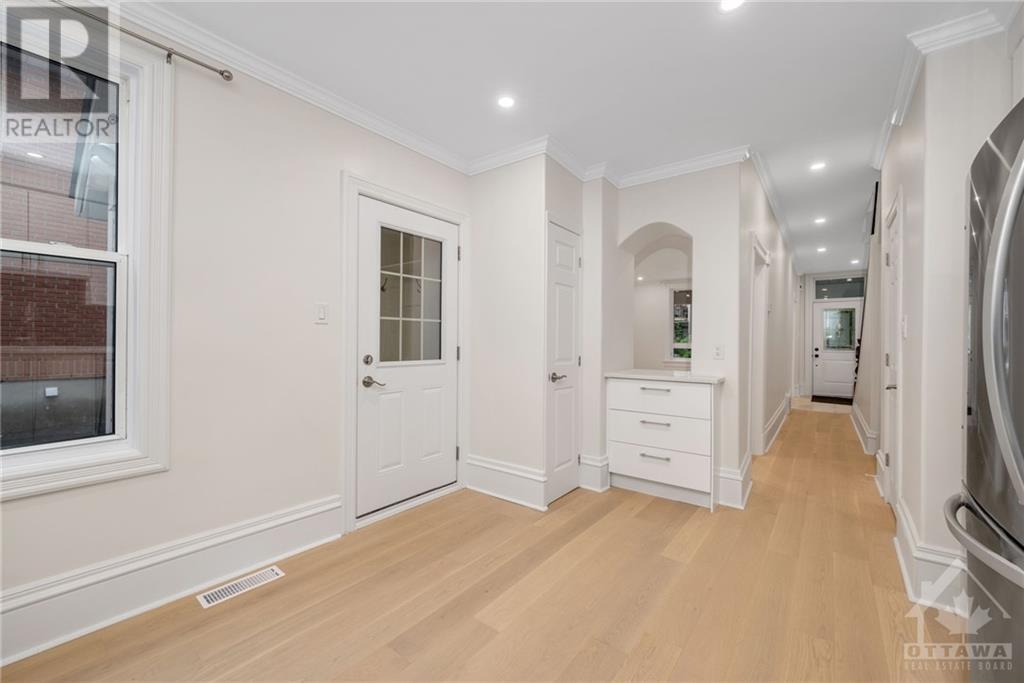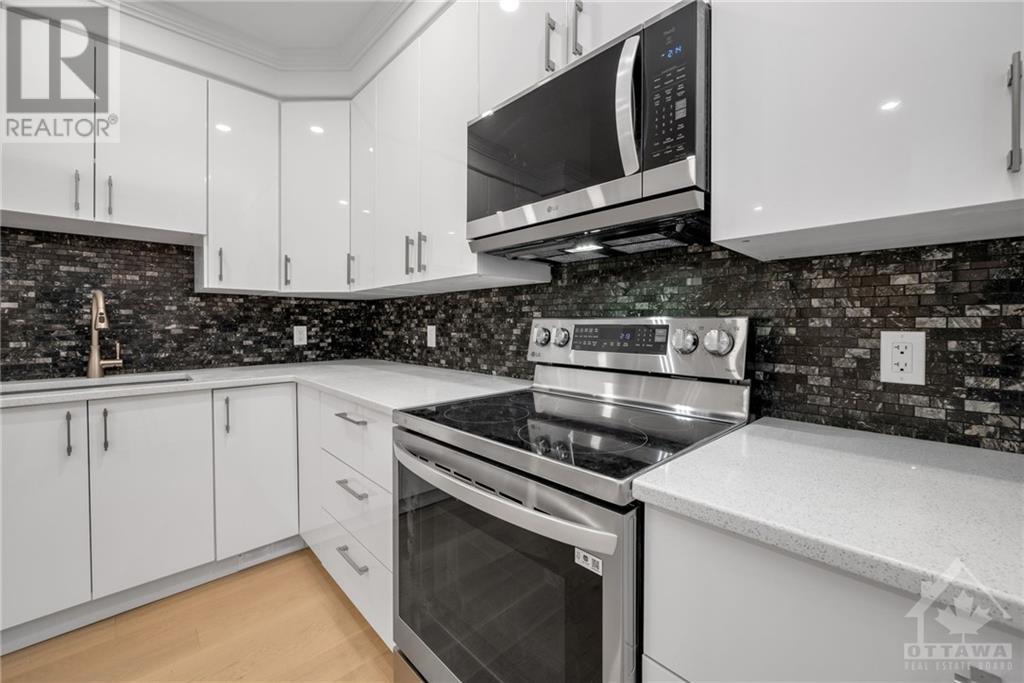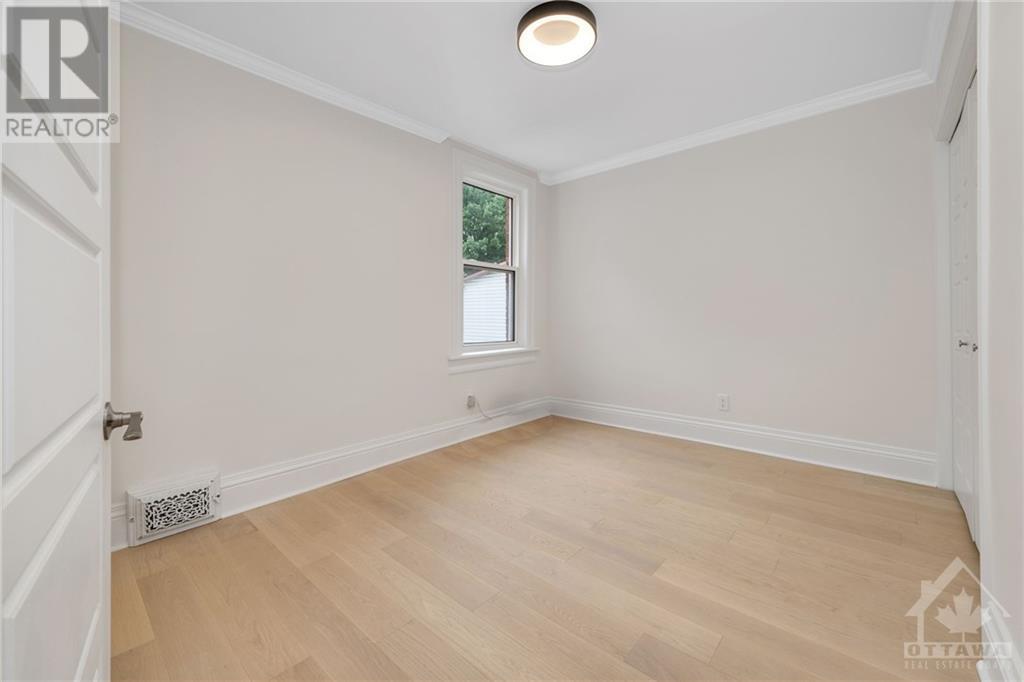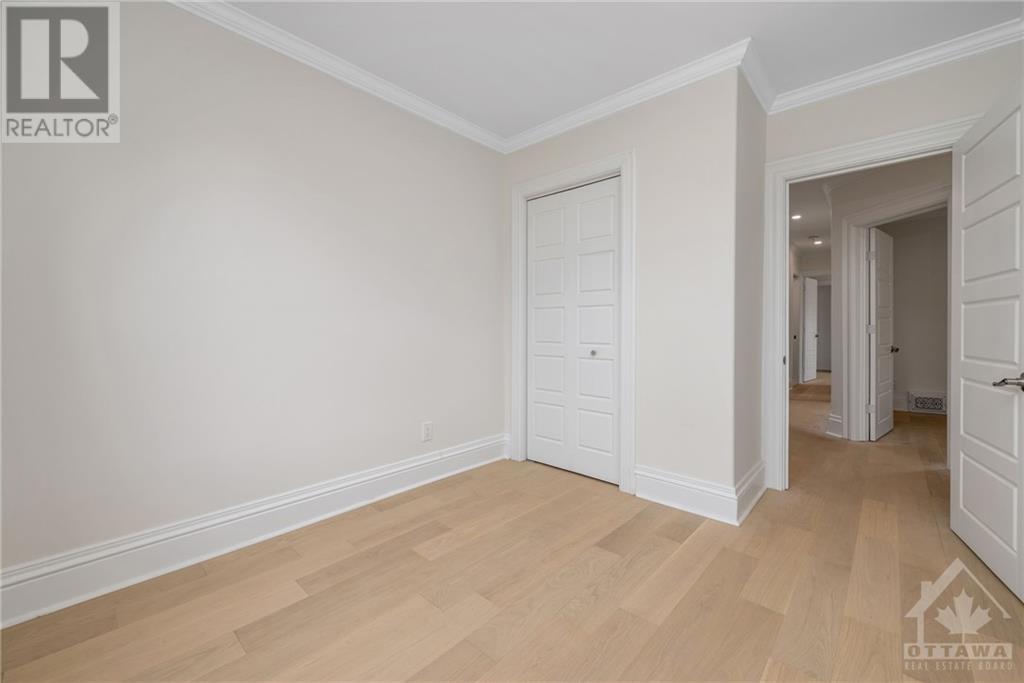4 卧室
3 浴室
Heat Pump
风热取暖
$899,900
Discover this extensively updated 4-bedroom family home, perfectly situated in a prime location just a short walk to Lebreton Flats & the LRT. This charming residence boasts a functional layout that has been freshly painted & upgraded throughout, creating a welcoming & modern atmosphere. The main level features a brand new large kitchen equipped w/ stainless steel appliances & stylish backsplash, perfect for culinary enthusiasts. Gorgeous hardwood flooring runs throughout the home, adding warmth & elegance. You'll also find a convenient partial bath & practical mudroom on this level, enhancing the home's functionality. Upstairs, there are four well-sized bedrooms, providing ample space for family or guests, along with 1.5 baths to accommodate everyone's needs. The large private driveway offers plenty of room for parking, making it easy for you & your visitors. With close proximity to Chinatown & Little Italy, this home offers a vibrant array of dining, shopping & cultural experiences. (id:44758)
房源概要
|
MLS® Number
|
1406028 |
|
房源类型
|
民宅 |
|
临近地区
|
West Centre Town |
|
附近的便利设施
|
公共交通, Recreation Nearby, 购物 |
|
总车位
|
5 |
详 情
|
浴室
|
3 |
|
地上卧房
|
4 |
|
总卧房
|
4 |
|
赠送家电包括
|
冰箱, 洗碗机, 微波炉 Range Hood Combo, 炉子 |
|
地下室进展
|
已完成 |
|
地下室功能
|
Low |
|
地下室类型
|
Unknown (unfinished) |
|
施工日期
|
1900 |
|
施工种类
|
独立屋 |
|
空调
|
Heat Pump |
|
外墙
|
砖 |
|
Flooring Type
|
Hardwood, Ceramic |
|
地基类型
|
石 |
|
客人卫生间(不包含洗浴)
|
2 |
|
供暖方式
|
天然气 |
|
供暖类型
|
压力热风 |
|
储存空间
|
2 |
|
类型
|
独立屋 |
|
设备间
|
市政供水 |
车 位
土地
|
英亩数
|
无 |
|
土地便利设施
|
公共交通, Recreation Nearby, 购物 |
|
污水道
|
城市污水处理系统 |
|
土地深度
|
99 Ft |
|
土地宽度
|
36 Ft ,4 In |
|
不规则大小
|
36.3 Ft X 99 Ft |
|
规划描述
|
住宅 |
房 间
| 楼 层 |
类 型 |
长 度 |
宽 度 |
面 积 |
|
二楼 |
主卧 |
|
|
9'2" x 9'3" |
|
二楼 |
卧室 |
|
|
10'6" x 9'4" |
|
二楼 |
卧室 |
|
|
9'4" x 12'3" |
|
二楼 |
卧室 |
|
|
9'6" x 6'11" |
|
二楼 |
Hobby Room |
|
|
12'11" x 7'0" |
|
二楼 |
Partial Bathroom |
|
|
2'8" x 5'4" |
|
二楼 |
完整的浴室 |
|
|
6'4" x 5'1" |
|
一楼 |
门厅 |
|
|
6'2" x 8'2" |
|
一楼 |
客厅 |
|
|
12'6" x 24'4" |
|
一楼 |
Partial Bathroom |
|
|
2'9" x 5'9" |
|
一楼 |
厨房 |
|
|
11'7" x 14'7" |
|
一楼 |
Mud Room |
|
|
4'0" x 7'4" |
|
一楼 |
Sunroom |
|
|
7'0" x 13'0" |
https://www.realtor.ca/real-estate/27269364/134-primrose-avenue-ottawa-west-centre-town






























