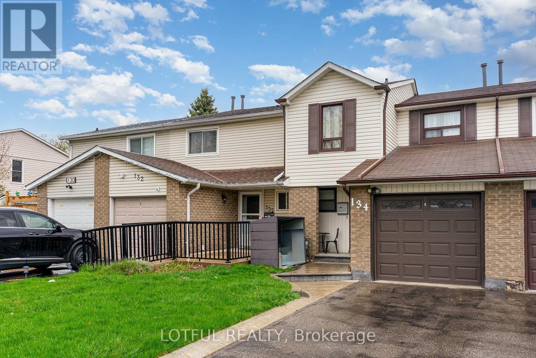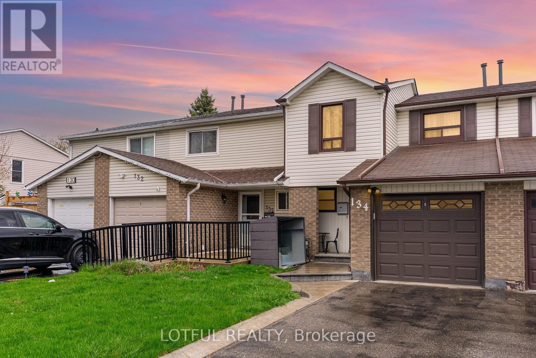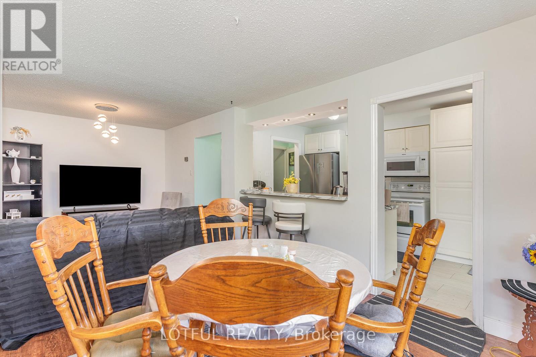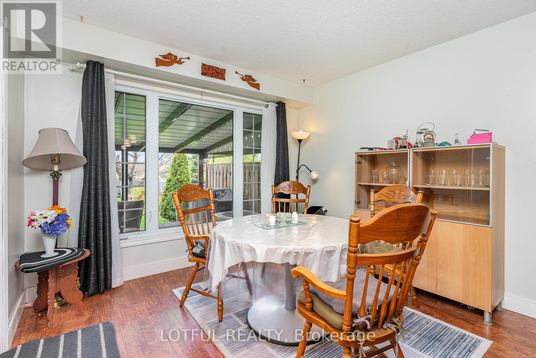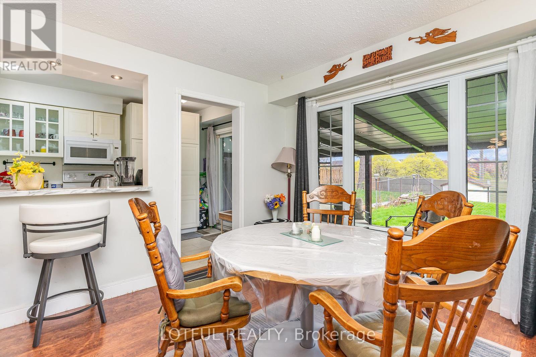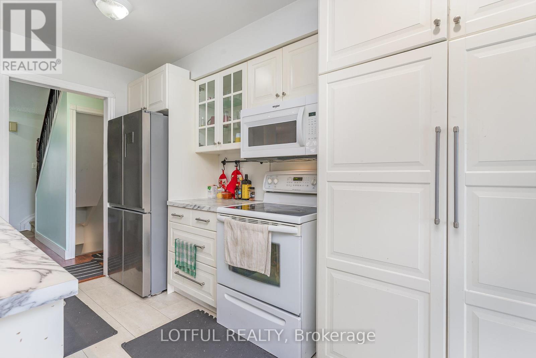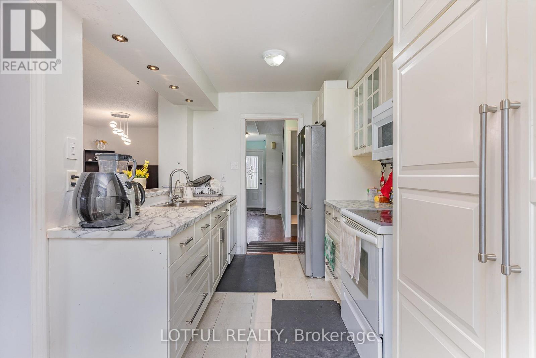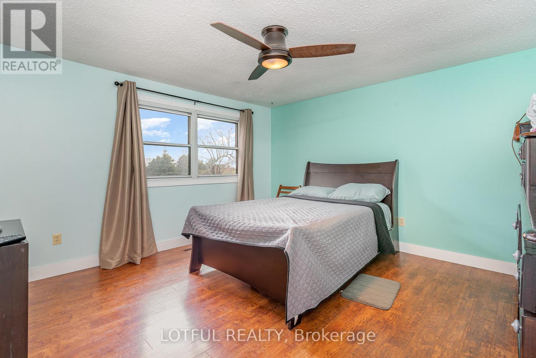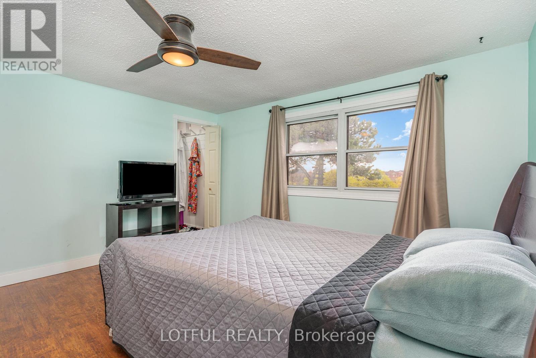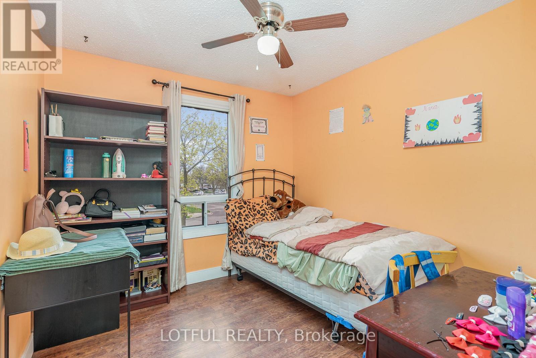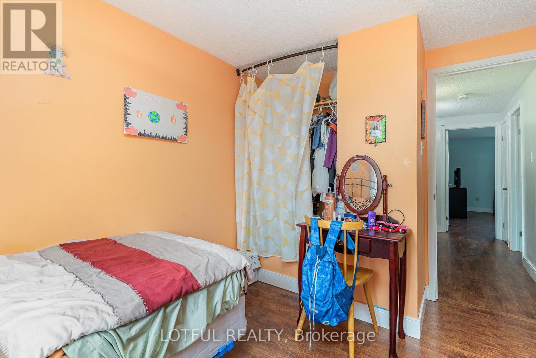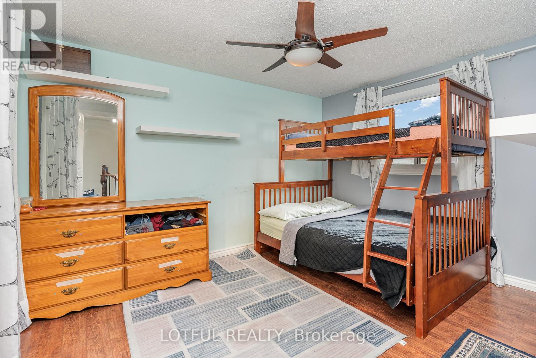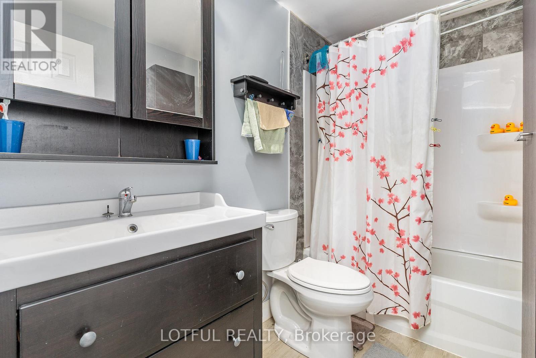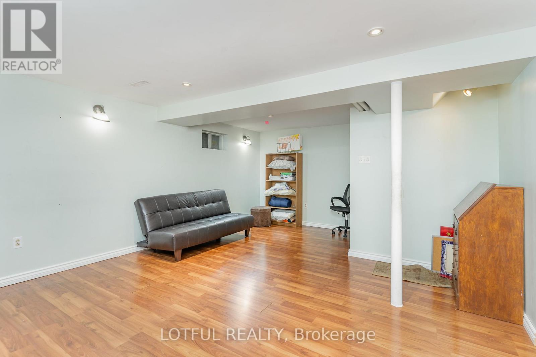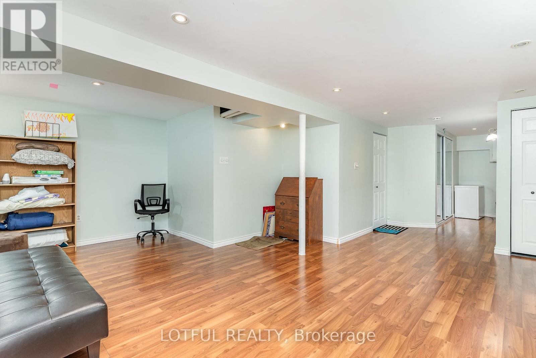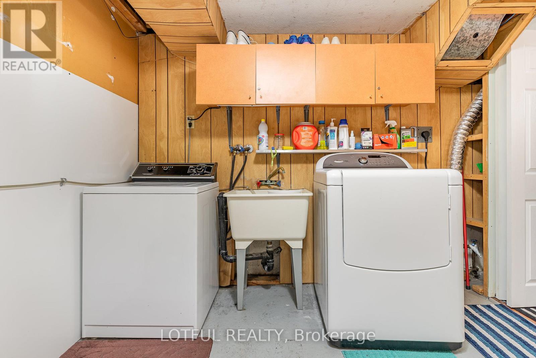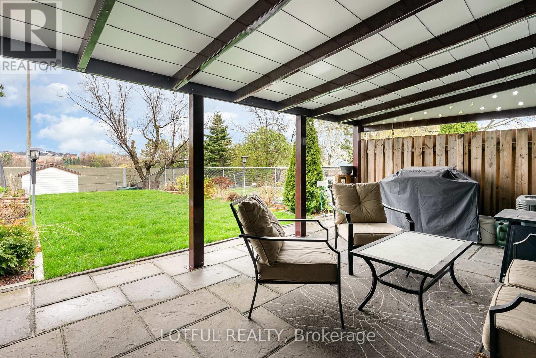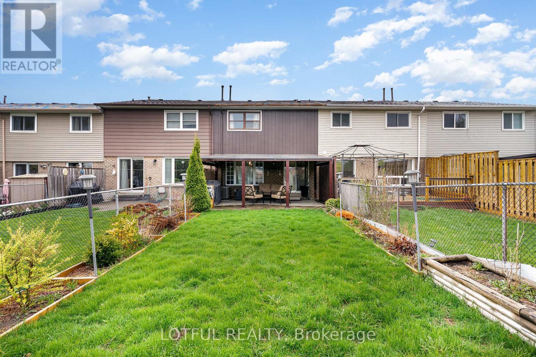3 卧室
2 浴室
1100 - 1500 sqft
中央空调
风热取暖
$739,900
No rear neighbors! This charming 3-bedroom, 2-bathroom townhouse sits on a premium 150' deep lot on a quiet, family-friendly street and features a finished basement for added living space. The bright kitchen offers timeless white cabinetry and a separate eat-in area, ideal for casual meals or morning coffee. The spacious living room boasts a bay window with views of the private, fully fenced backyardperfect for relaxing or entertaining without rear neighbors.Upstairs, the large primary bedroom is joined by two additional well-sized bedrooms, offering flexibility for family, guests, or a home office. The finished basement expands your living space, ideal for a rec room, gym, or extra storage.Enjoy a walkable location close to schools, parks, public transit, and the Century Gardens Recreation Centre. With quick access to Highway 410 and a wide array of nearby amenities, this well-kept home is move-in ready and priced to sell! (id:44758)
房源概要
|
MLS® Number
|
W12131303 |
|
房源类型
|
民宅 |
|
社区名字
|
Madoc |
|
附近的便利设施
|
学校 |
|
社区特征
|
社区活动中心, School Bus |
|
总车位
|
3 |
详 情
|
浴室
|
2 |
|
地上卧房
|
3 |
|
总卧房
|
3 |
|
Age
|
31 To 50 Years |
|
赠送家电包括
|
洗碗机, Hood 电扇, 微波炉, 炉子, 冰箱 |
|
地下室进展
|
已装修 |
|
地下室类型
|
N/a (finished) |
|
施工种类
|
附加的 |
|
空调
|
中央空调 |
|
外墙
|
乙烯基壁板, 砖 |
|
地基类型
|
水泥 |
|
客人卫生间(不包含洗浴)
|
1 |
|
供暖方式
|
天然气 |
|
供暖类型
|
压力热风 |
|
储存空间
|
2 |
|
内部尺寸
|
1100 - 1500 Sqft |
|
类型
|
联排别墅 |
|
设备间
|
市政供水 |
车 位
土地
|
英亩数
|
无 |
|
土地便利设施
|
学校 |
|
污水道
|
Sanitary Sewer |
|
土地深度
|
150 Ft |
|
土地宽度
|
20 Ft |
|
不规则大小
|
20 X 150 Ft |
|
规划描述
|
Rm1c |
房 间
| 楼 层 |
类 型 |
长 度 |
宽 度 |
面 积 |
|
二楼 |
主卧 |
4.07 m |
4.05 m |
4.07 m x 4.05 m |
|
二楼 |
卧室 |
3.03 m |
3.65 m |
3.03 m x 3.65 m |
|
二楼 |
卧室 |
2.64 m |
3.65 m |
2.64 m x 3.65 m |
|
二楼 |
浴室 |
1.6 m |
2.44 m |
1.6 m x 2.44 m |
|
Lower Level |
娱乐,游戏房 |
5.42 m |
5.26 m |
5.42 m x 5.26 m |
|
一楼 |
餐厅 |
3.5 m |
2.6 m |
3.5 m x 2.6 m |
|
一楼 |
客厅 |
3.51 m |
4.21 m |
3.51 m x 4.21 m |
|
一楼 |
门厅 |
2.74 m |
5.49 m |
2.74 m x 5.49 m |
|
一楼 |
厨房 |
2.25 m |
4.2 m |
2.25 m x 4.2 m |
|
一楼 |
浴室 |
1.32 m |
1.48 m |
1.32 m x 1.48 m |
https://www.realtor.ca/real-estate/28275167/134-royal-salisbury-way-brampton-madoc-madoc


