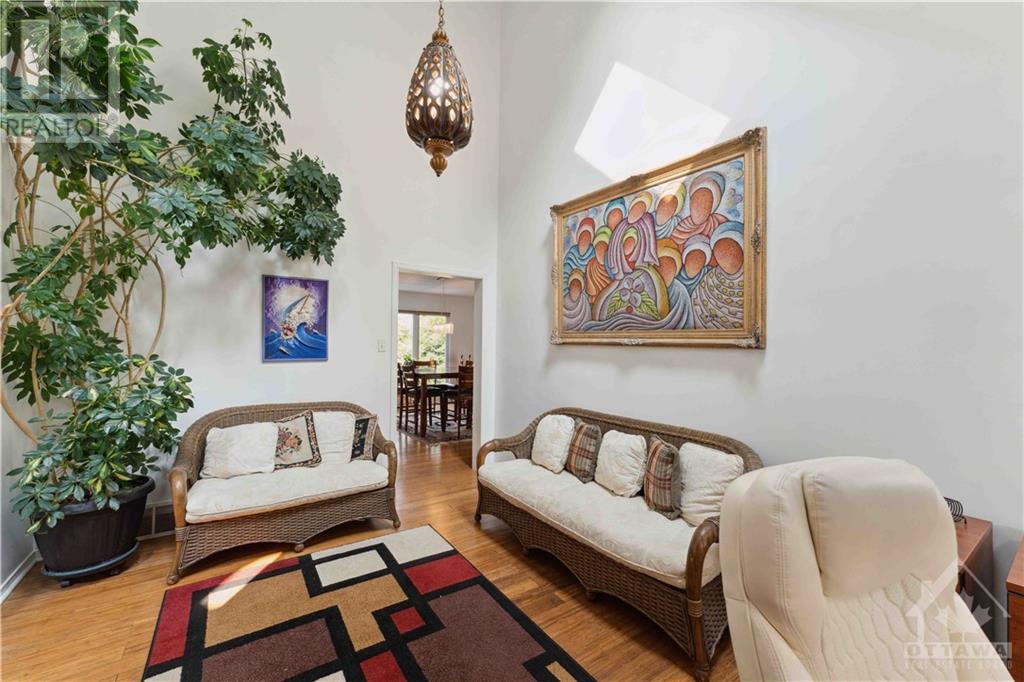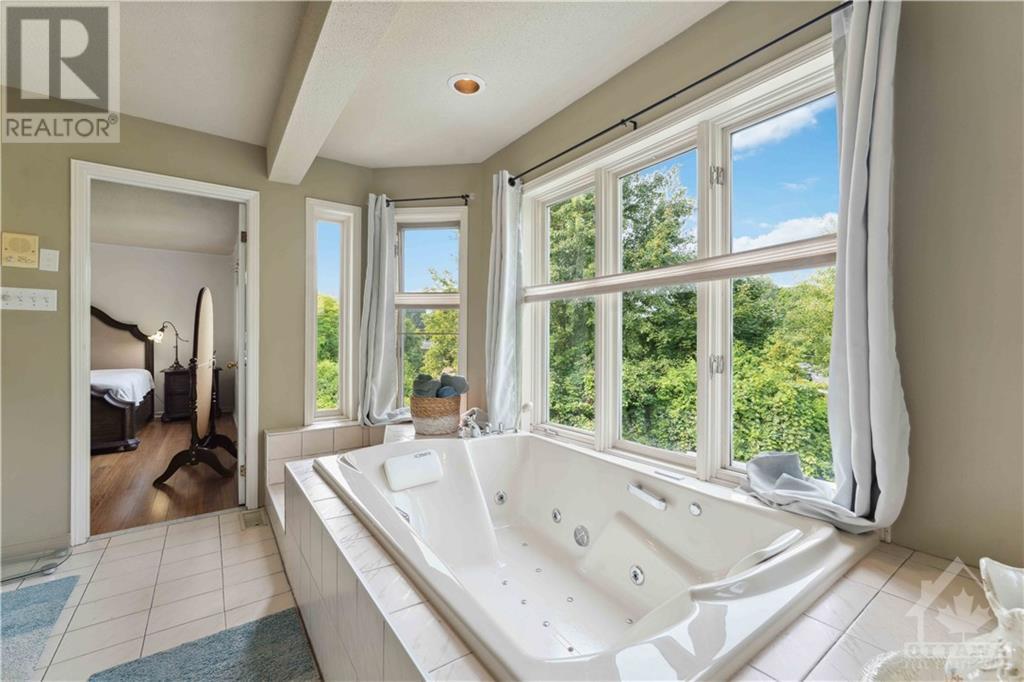4 卧室
4 浴室
壁炉
Above Ground Pool
中央空调
风热取暖
Land / Yard Lined With Hedges
$860,000
A stunning light filled detached home in Orleans. A fully interlock driveway & patio leads you into this deceivingly spacious home. The living room is bright with vaulted ceilings, skylights & bamboo floors that continue throughout the entirety of the main & second levels. Family room has a wood fireplace with tile surround & overlooks the rear yard. Dining room is steps to the kitchen & offers ample space for gatherings. Dark shaker-style cabinetry with quartz countertops, plenty of counter space, upgraded SS appliances & eat-in breakfast space complete the kitchen. Step out the patio doors to the suspended deck with a pergola. Second level has 3 spacious bedrooms. The primary bedroom features a walk-in closet and large ensuite with huge soaker tub. The walkout basement has a large bedroom, full bathroom., wet bar, gas fireplace, work-from-home space and TONS of windows. The rear yard is a show-stopper - fully hedged, extremely private & an semi-inground pool with deck surround. (id:44758)
房源概要
|
MLS® Number
|
1407428 |
|
房源类型
|
民宅 |
|
临近地区
|
Chateauneuf |
|
附近的便利设施
|
公共交通, Recreation Nearby, 购物 |
|
社区特征
|
Family Oriented |
|
特征
|
公园设施, Corner Site, 自动车库门 |
|
总车位
|
4 |
|
泳池类型
|
Above Ground Pool |
|
存储类型
|
Storage 棚 |
|
结构
|
Deck |
详 情
|
浴室
|
4 |
|
地上卧房
|
3 |
|
地下卧室
|
1 |
|
总卧房
|
4 |
|
赠送家电包括
|
冰箱, 烤箱 - Built-in, 洗碗机, 烘干机, Hood 电扇, 微波炉, 炉子, 洗衣机 |
|
地下室进展
|
已装修 |
|
地下室类型
|
全完工 |
|
施工日期
|
1989 |
|
建材
|
木头 Frame |
|
施工种类
|
独立屋 |
|
空调
|
中央空调 |
|
外墙
|
砖, Vinyl |
|
壁炉
|
有 |
|
Fireplace Total
|
2 |
|
Flooring Type
|
Hardwood, Laminate, Tile |
|
地基类型
|
混凝土浇筑 |
|
客人卫生间(不包含洗浴)
|
1 |
|
供暖方式
|
天然气 |
|
供暖类型
|
压力热风 |
|
储存空间
|
2 |
|
类型
|
独立屋 |
|
设备间
|
市政供水 |
车 位
土地
|
英亩数
|
无 |
|
土地便利设施
|
公共交通, Recreation Nearby, 购物 |
|
Landscape Features
|
Land / Yard Lined With Hedges |
|
污水道
|
城市污水处理系统 |
|
土地深度
|
103 Ft |
|
土地宽度
|
33 Ft ,1 In |
|
不规则大小
|
33.06 Ft X 103 Ft (irregular Lot) |
|
规划描述
|
R1ww |
房 间
| 楼 层 |
类 型 |
长 度 |
宽 度 |
面 积 |
|
二楼 |
卧室 |
|
|
15'5" x 12'10" |
|
二楼 |
卧室 |
|
|
12'9" x 10'9" |
|
二楼 |
四件套浴室 |
|
|
5'2" x 9'8" |
|
二楼 |
四件套主卧浴室 |
|
|
10'7" x 12'7" |
|
二楼 |
其它 |
|
|
4'11" x 7'6" |
|
二楼 |
主卧 |
|
|
11'10" x 14'11" |
|
Lower Level |
娱乐室 |
|
|
29'6" x 17'9" |
|
Lower Level |
大型活动室 |
|
|
23'8" x 13'11" |
|
Lower Level |
卧室 |
|
|
11'11" x 12'3" |
|
Lower Level |
四件套浴室 |
|
|
6'10" x 12'9" |
|
一楼 |
门厅 |
|
|
6'3" x 6'10" |
|
一楼 |
门厅 |
|
|
15'6" x 6'0" |
|
一楼 |
客厅 |
|
|
15'6" x 11'0" |
|
一楼 |
餐厅 |
|
|
14'6" x 12'9" |
|
一楼 |
厨房 |
|
|
10'8" x 12'1" |
|
一楼 |
Eating Area |
|
|
9'0" x 12'1" |
|
一楼 |
家庭房 |
|
|
12'1" x 15'2" |
|
一楼 |
洗衣房 |
|
|
6'7" x 6'6" |
|
一楼 |
Partial Bathroom |
|
|
4'11" x 6'6" |
https://www.realtor.ca/real-estate/27300516/1340-gaultois-avenue-ottawa-chateauneuf


































