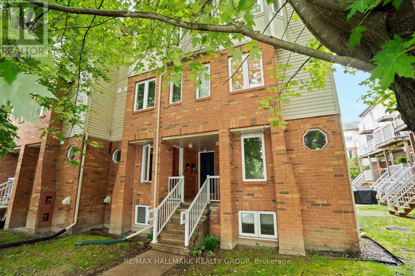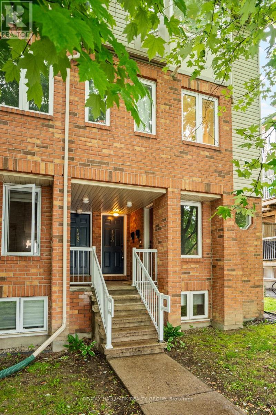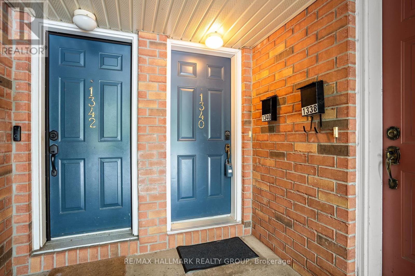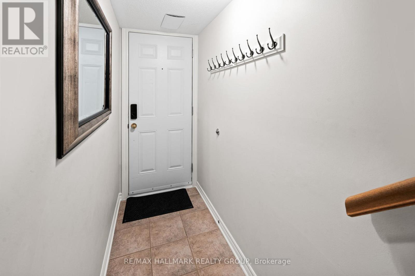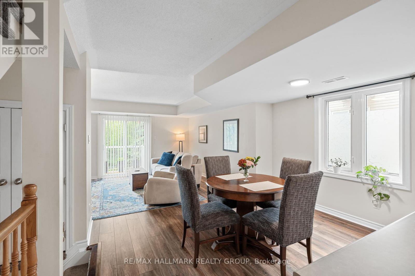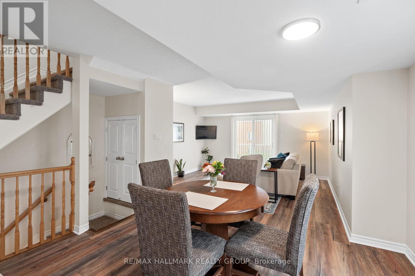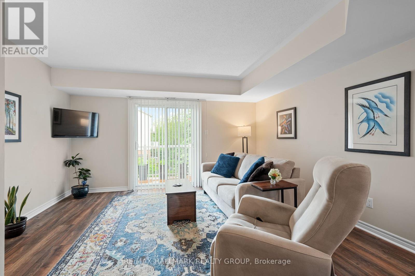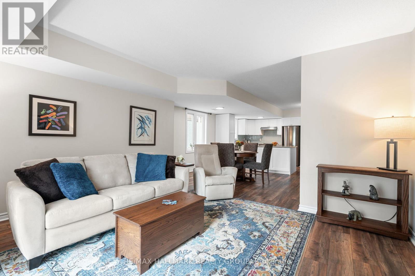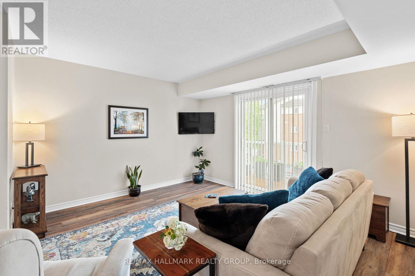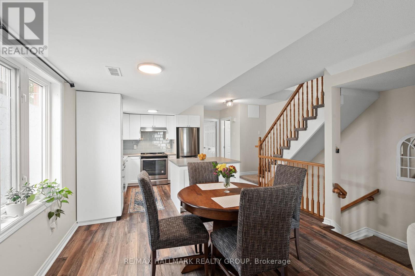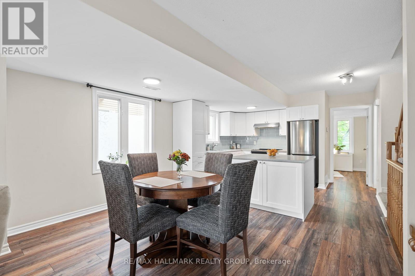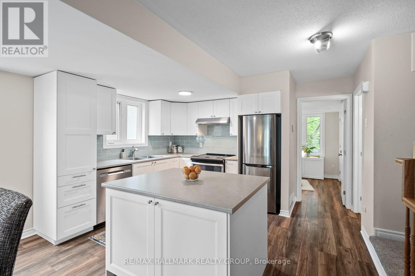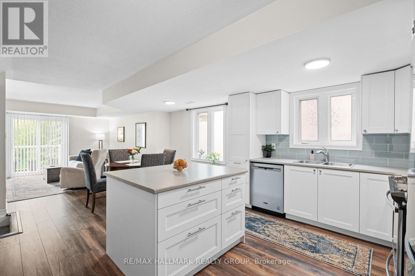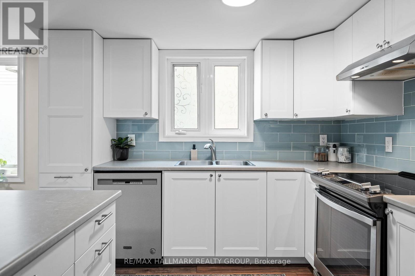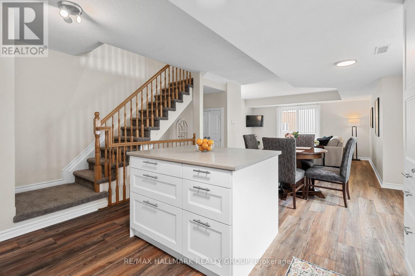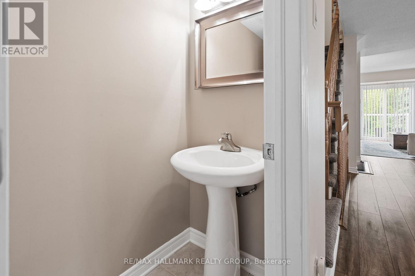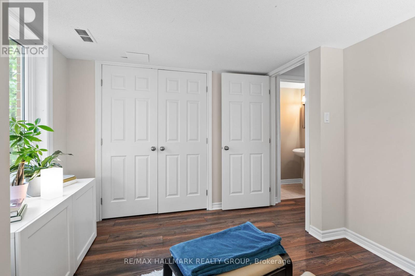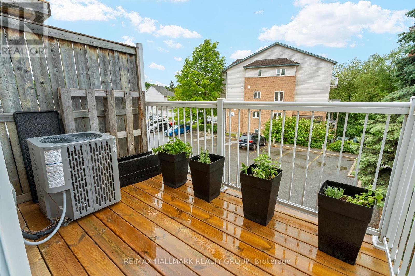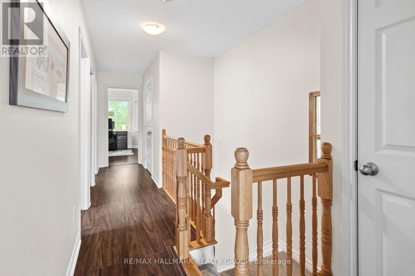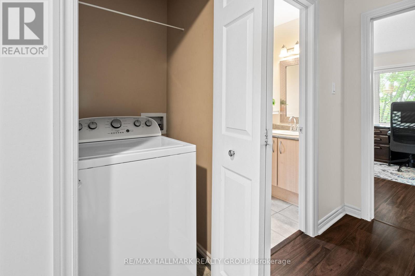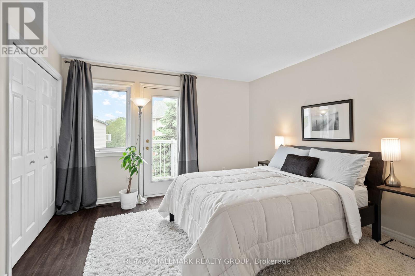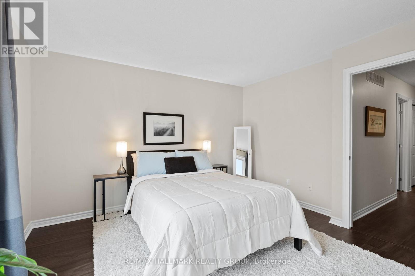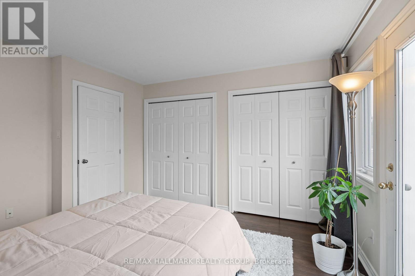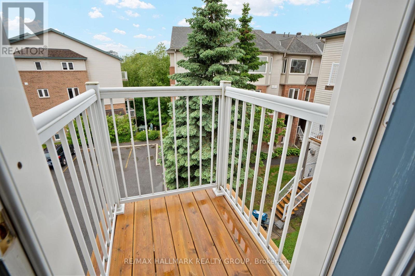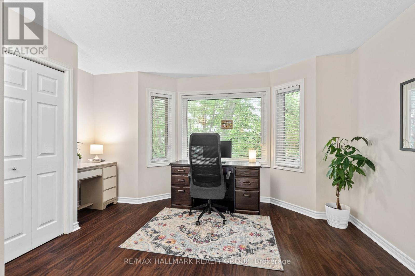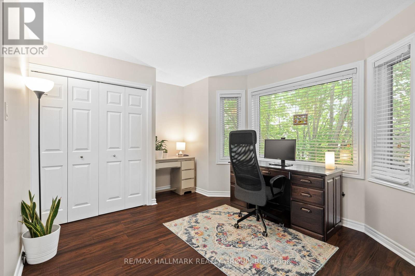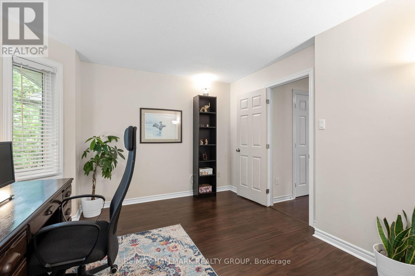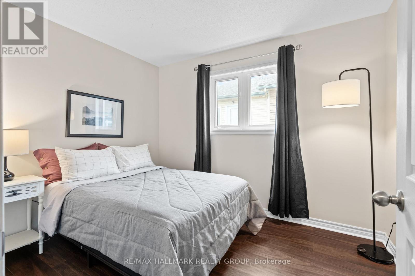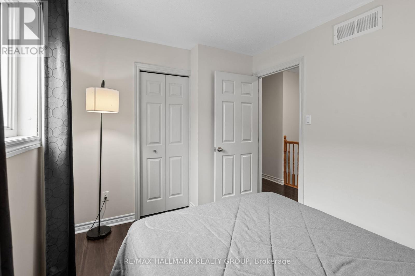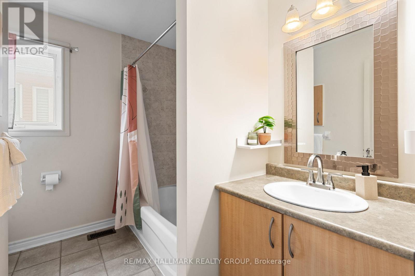3 卧室
2 浴室
1200 - 1399 sqft
中央空调
风热取暖
$475,000管理费,Insurance, Parking
$486.80 每月
Welcome to 1340 Guthrie, a bright and beautifully updated UPPER END unit offering 3 full-sized bedrooms, a den, 1.5 baths, and a turnkey low maintenance lifestyle in a quiet, well-maintained enclave. This sun-filled home features a spacious open-concept main floor with wide plank flooring and large windows. The renovated white kitchen is perfect for entertaining, complete with a large center island, plenty of cabinets and drawers for storage, glass tile backsplash, double sink, and includes the stainless steel appliances. A stylish 2pc bath and a dedicated den/home office add function and flexibility to the main level. Upstairs, you'll find three generous bedrooms with large closets, a full 4-piece bathroom, convenient in-unit laundry, linen closet, and extra storage space. Enjoy two private balconies, an included parking spot, and a prime location. Ideally located minutes from public transit, Pinecrest LRT, Hwy 417 & 416, Algonquin College, Queensway Carleton Hospital, and numerous parks and amenities.A fantastic opportunity for first-time buyers, downsizers, or investors - move-in ready and full of upgrades. 24 hours irrevocable. (id:44758)
房源概要
|
MLS® Number
|
X12215358 |
|
房源类型
|
民宅 |
|
社区名字
|
7601 - Leslie Park |
|
附近的便利设施
|
公共交通 |
|
社区特征
|
Pet Restrictions, 社区活动中心 |
|
特征
|
阳台 |
|
总车位
|
1 |
|
结构
|
Deck |
详 情
|
浴室
|
2 |
|
地上卧房
|
3 |
|
总卧房
|
3 |
|
赠送家电包括
|
洗碗机, Hood 电扇, Water Heater, 炉子, 洗衣机, 窗帘, 冰箱 |
|
空调
|
中央空调 |
|
外墙
|
砖, 乙烯基壁板 |
|
客人卫生间(不包含洗浴)
|
1 |
|
供暖方式
|
天然气 |
|
供暖类型
|
压力热风 |
|
内部尺寸
|
1200 - 1399 Sqft |
|
类型
|
联排别墅 |
车 位
土地
房 间
| 楼 层 |
类 型 |
长 度 |
宽 度 |
面 积 |
|
二楼 |
浴室 |
2.46 m |
1.54 m |
2.46 m x 1.54 m |
|
二楼 |
洗衣房 |
|
|
Measurements not available |
|
二楼 |
其它 |
1.86 m |
0.92 m |
1.86 m x 0.92 m |
|
二楼 |
主卧 |
3.67 m |
3.66 m |
3.67 m x 3.66 m |
|
二楼 |
第二卧房 |
4.28 m |
3.07 m |
4.28 m x 3.07 m |
|
二楼 |
第三卧房 |
2.77 m |
2.45 m |
2.77 m x 2.45 m |
|
Lower Level |
门厅 |
2.12 m |
0.92 m |
2.12 m x 0.92 m |
|
一楼 |
客厅 |
4.28 m |
3.38 m |
4.28 m x 3.38 m |
|
一楼 |
餐厅 |
2.76 m |
2.75 m |
2.76 m x 2.75 m |
|
一楼 |
厨房 |
2.78 m |
2.76 m |
2.78 m x 2.76 m |
|
一楼 |
衣帽间 |
3.35 m |
2.46 m |
3.35 m x 2.46 m |
|
一楼 |
浴室 |
1.88 m |
0.64 m |
1.88 m x 0.64 m |
|
一楼 |
设备间 |
2.14 m |
0.64 m |
2.14 m x 0.64 m |
https://www.realtor.ca/real-estate/28457131/1340-guthrie-street-ottawa-7601-leslie-park


