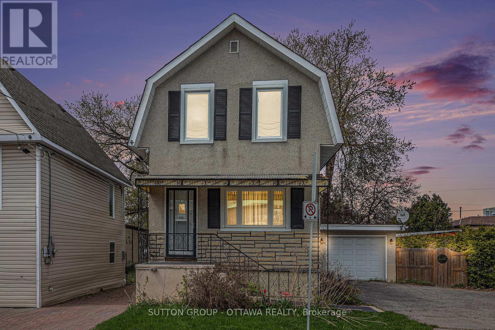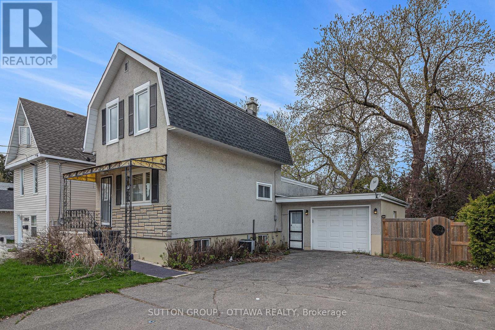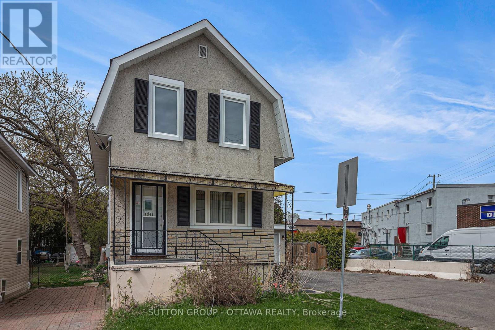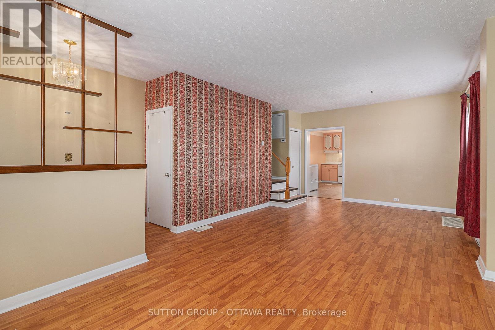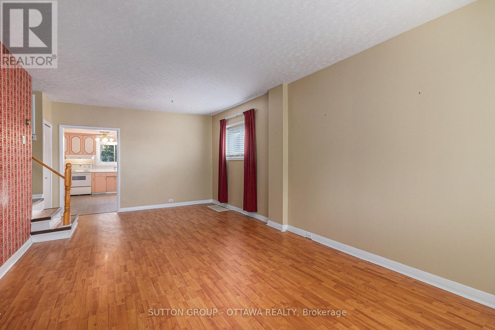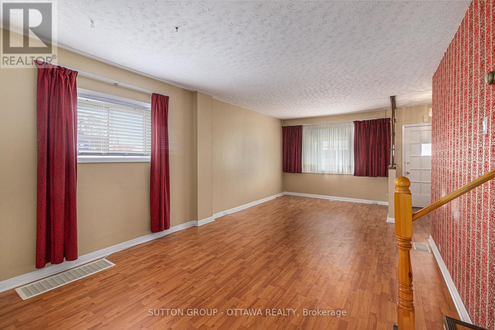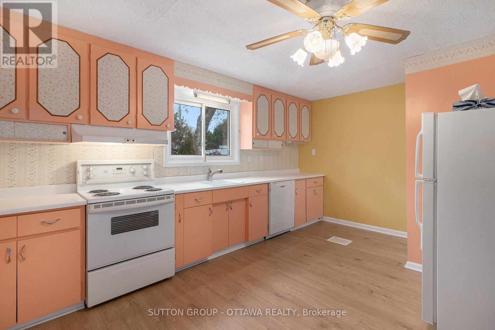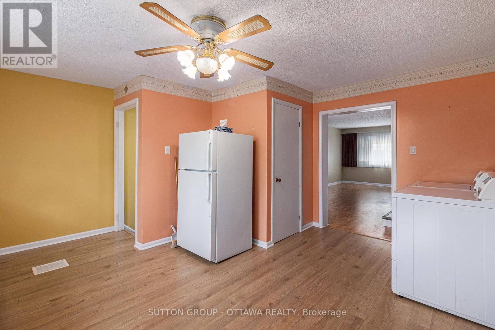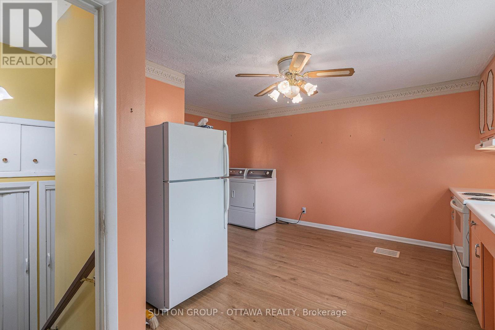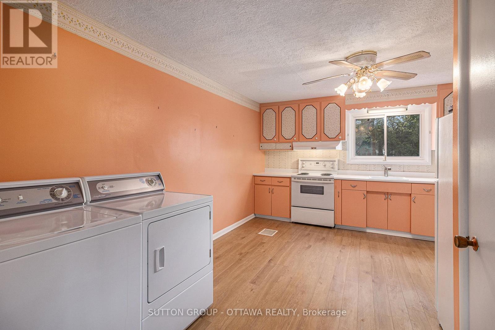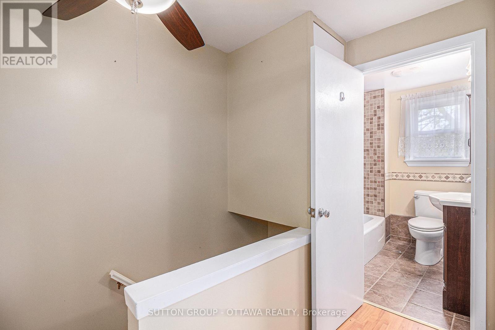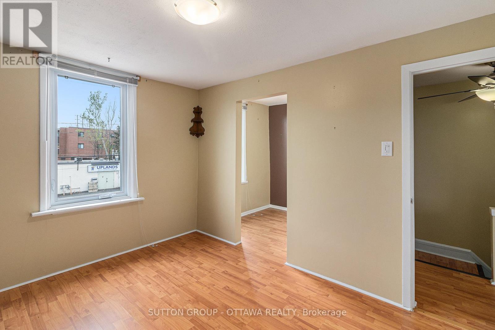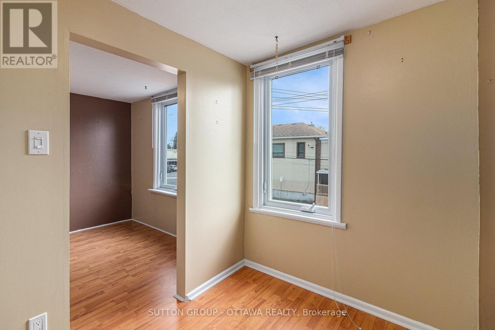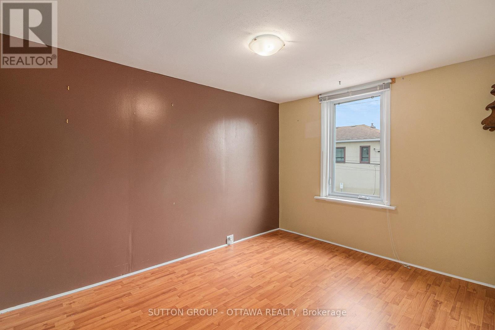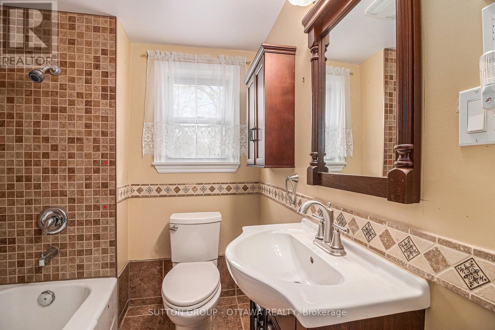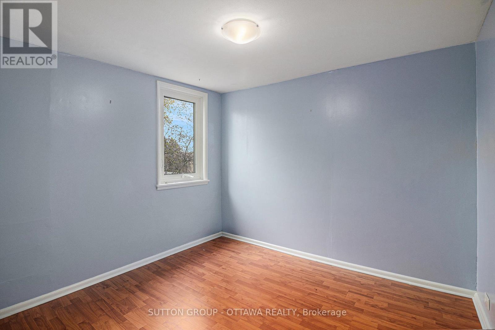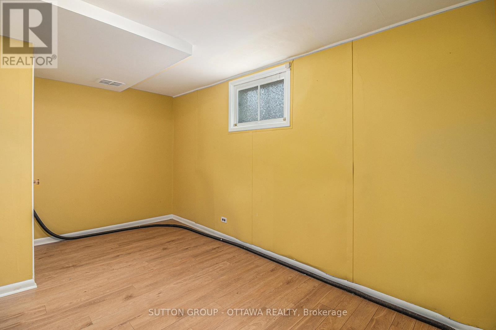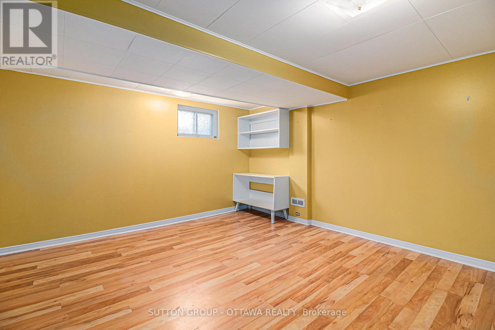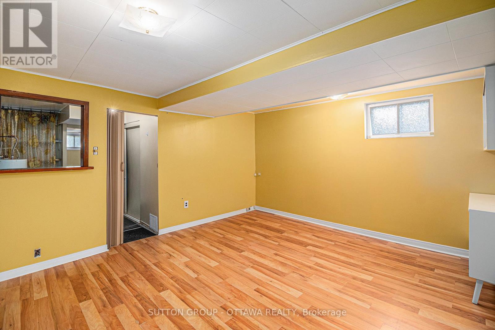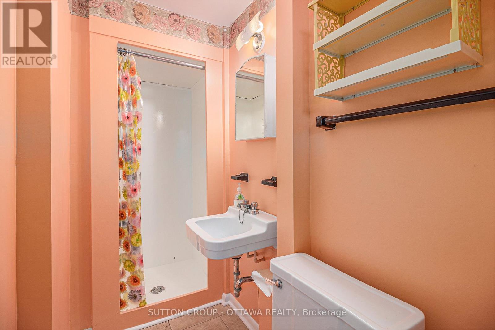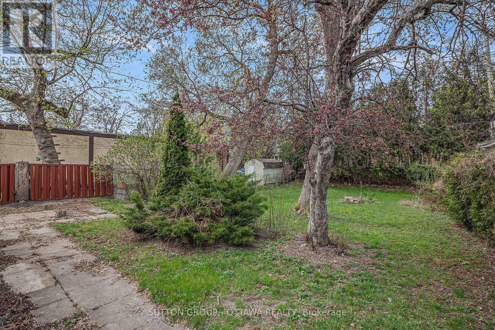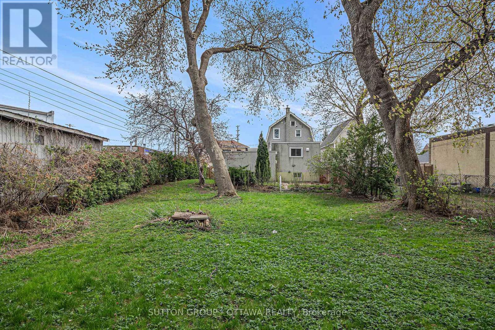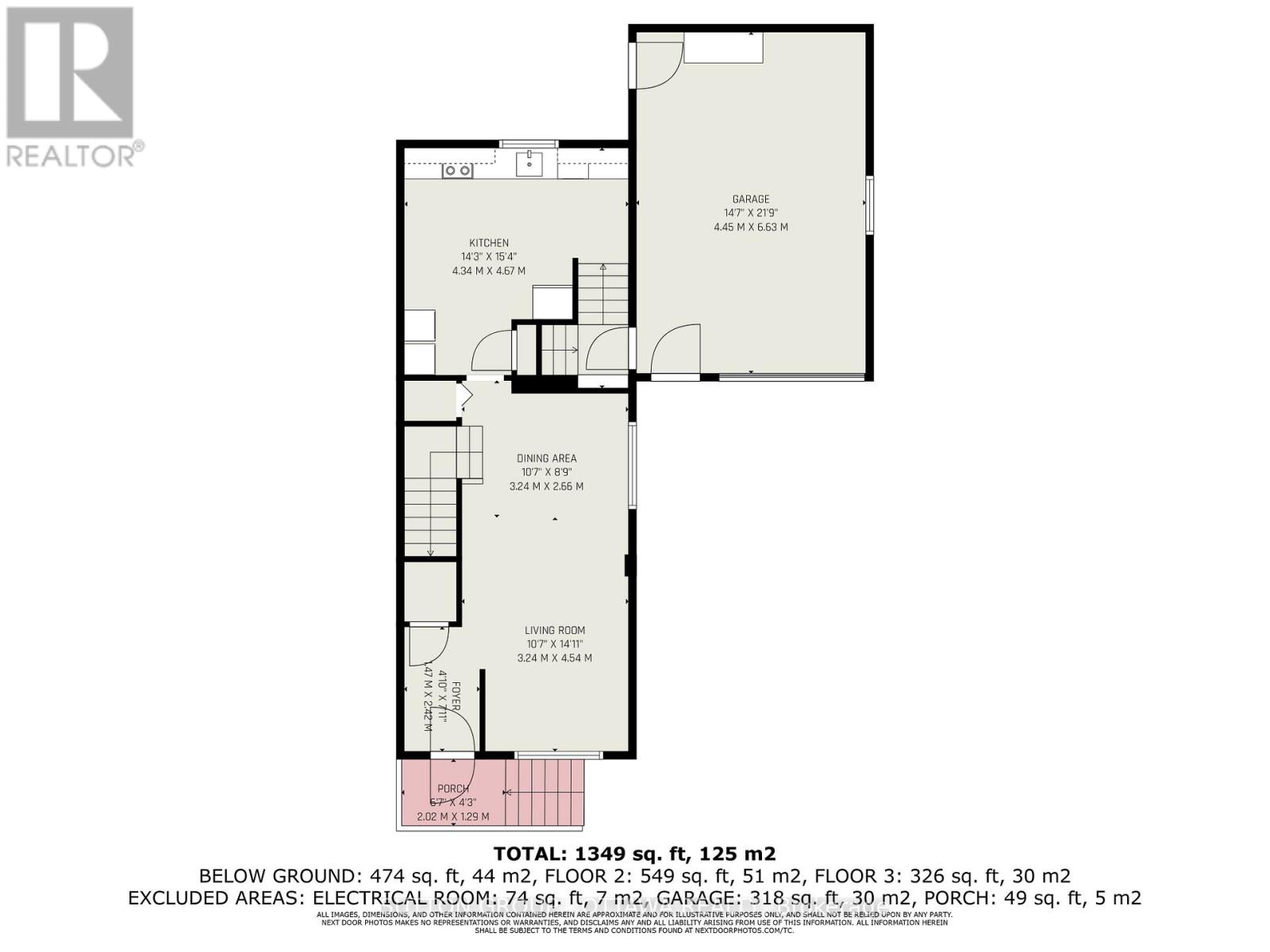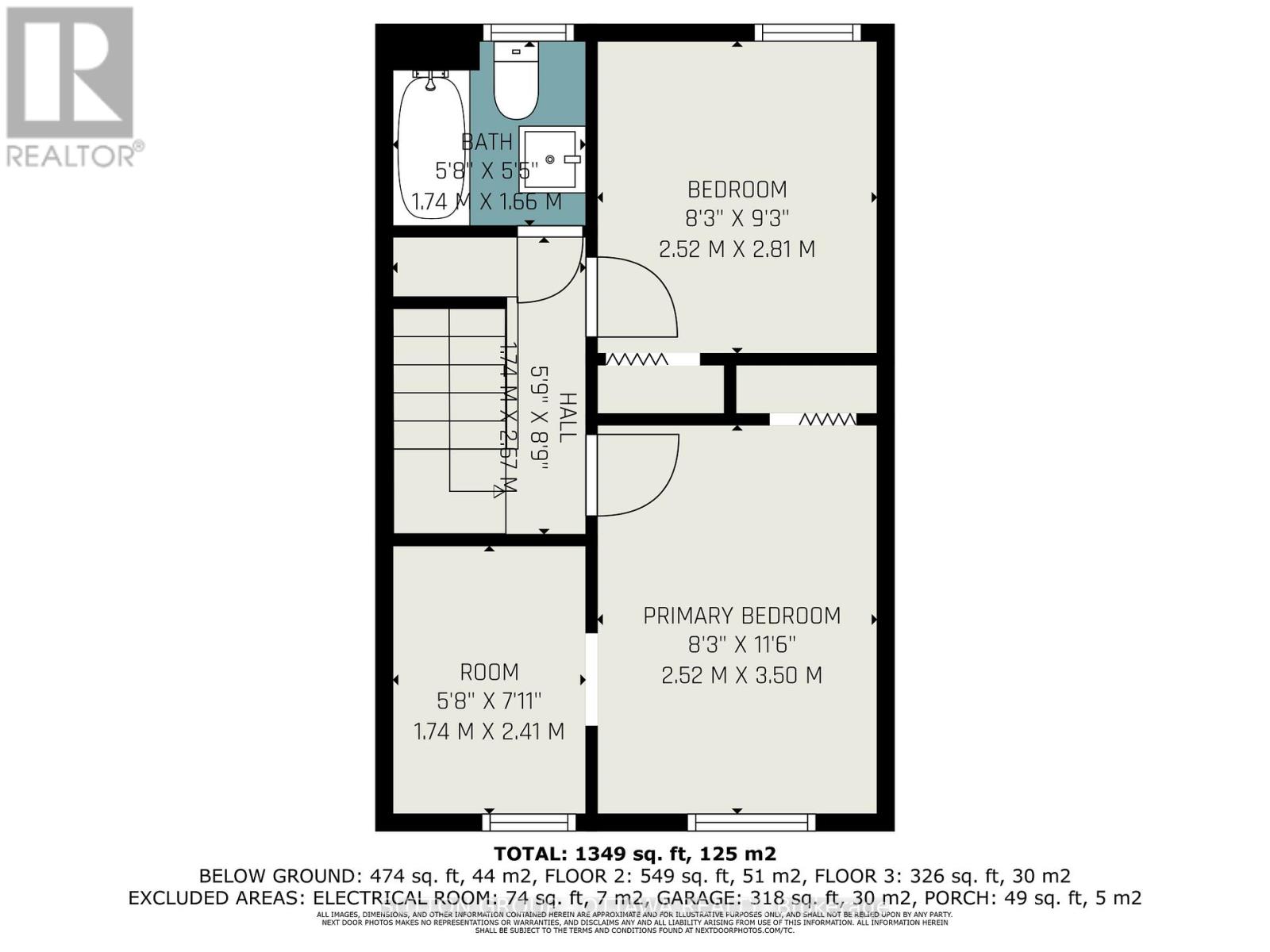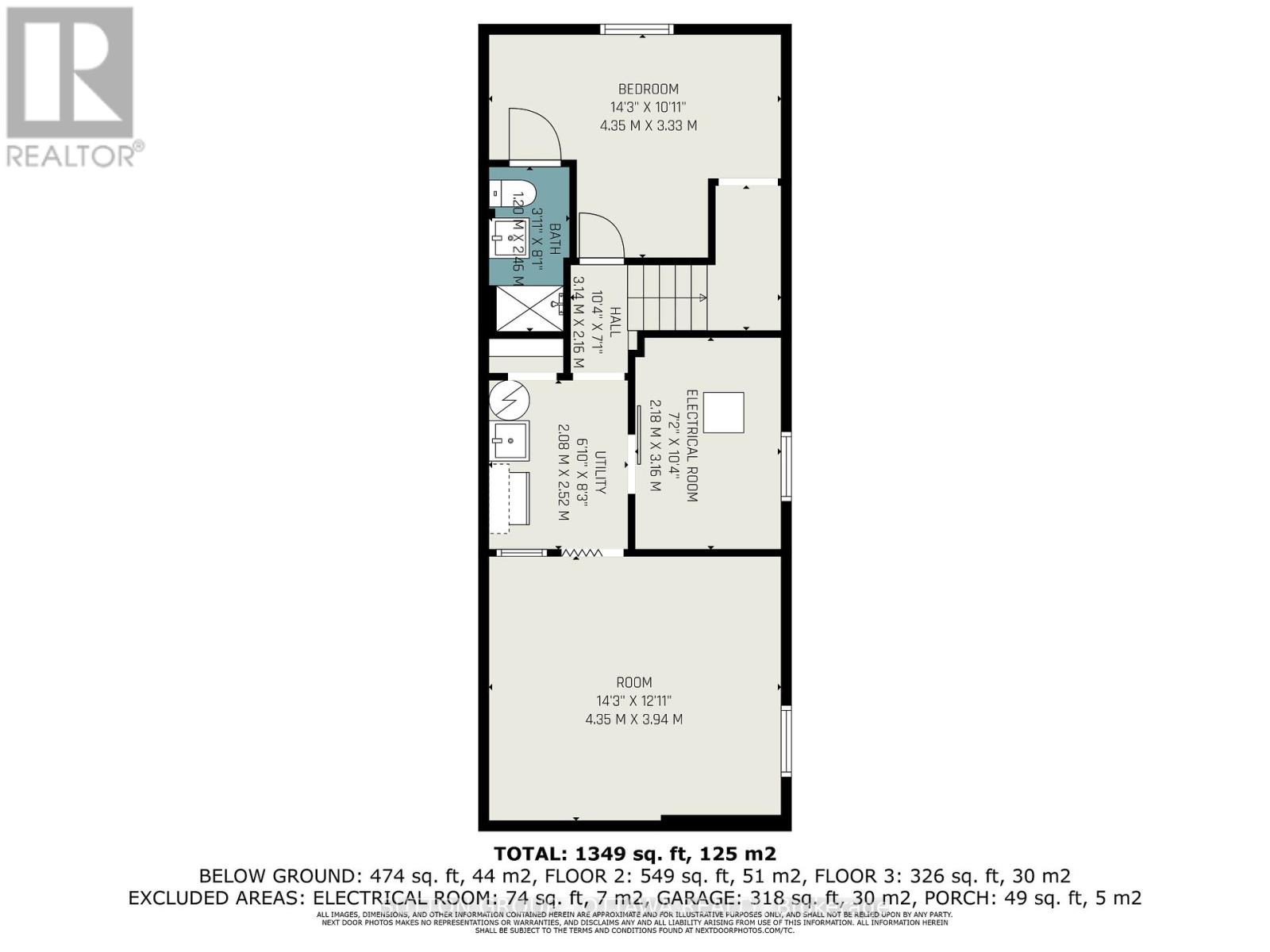3 卧室
2 浴室
700 - 1100 sqft
中央空调
风热取暖
$565,000
Opportunity Knocks at 1341 Raven Avenue! Nestled in the heart of Carlington, this charming 3-bedroom, 2-bath home sits on a generous 6,964 sq. ft. lot (per GeoWarehouse) and offers incredible potential for first-time buyers, renovators, or visionaries. Whether you're looking to move in, personalize over time, renovate, or even start fresh with a build, the possibilities here are endless. The main floor is bright and welcoming, featuring a practical layout with an open concept living and dining room leading to a spacious kitchen. Upstairs you will find, two bedrooms, and a flex space perfect for a home office, walk-in closet, or creative nook. Downstairs is an additional bedroom, bathroom, and family room. The attached oversized garage has plenty of room for a car, work bench and storage! Behind this home you will find the incredible deep lot that provides ample outdoor space and is situated in a premium pocket of this family-friendly, sought-after neighborhood. Enjoy the best of city living with easy access to NCC trails, parks, public transit, government workspaces, shopping, dining, highway access, and the scenic Experimental Farm. Dont miss your chance to get into the market and make this home your own. A must-see to truly appreciate! 24-hour irrevocable on all offers. (id:44758)
房源概要
|
MLS® Number
|
X12141477 |
|
房源类型
|
民宅 |
|
社区名字
|
5301 - Carlington |
|
附近的便利设施
|
公园 |
|
设备类型
|
没有 |
|
特征
|
Sump Pump |
|
总车位
|
7 |
|
租赁设备类型
|
没有 |
详 情
|
浴室
|
2 |
|
地上卧房
|
2 |
|
地下卧室
|
1 |
|
总卧房
|
3 |
|
赠送家电包括
|
Garage Door Opener Remote(s), 洗碗机, 烘干机, Hood 电扇, 炉子, 洗衣机, 冰箱 |
|
地下室进展
|
已装修 |
|
地下室类型
|
N/a (finished) |
|
施工种类
|
独立屋 |
|
空调
|
中央空调 |
|
外墙
|
灰泥, 砖 |
|
地基类型
|
水泥 |
|
客人卫生间(不包含洗浴)
|
1 |
|
供暖方式
|
油 |
|
供暖类型
|
压力热风 |
|
储存空间
|
2 |
|
内部尺寸
|
700 - 1100 Sqft |
|
类型
|
独立屋 |
|
设备间
|
市政供水 |
车 位
土地
|
英亩数
|
无 |
|
围栏类型
|
Fenced Yard |
|
土地便利设施
|
公园 |
|
污水道
|
Sanitary Sewer |
|
土地深度
|
139 Ft ,2 In |
|
土地宽度
|
50 Ft |
|
不规则大小
|
50 X 139.2 Ft |
|
规划描述
|
住宅 |
房 间
| 楼 层 |
类 型 |
长 度 |
宽 度 |
面 积 |
|
二楼 |
其它 |
1.74 m |
2.41 m |
1.74 m x 2.41 m |
|
二楼 |
主卧 |
2.52 m |
3.5 m |
2.52 m x 3.5 m |
|
二楼 |
卧室 |
2.52 m |
2.81 m |
2.52 m x 2.81 m |
|
Lower Level |
家庭房 |
4.35 m |
3.94 m |
4.35 m x 3.94 m |
|
Lower Level |
卧室 |
4.35 m |
3.33 m |
4.35 m x 3.33 m |
|
Lower Level |
设备间 |
2.18 m |
3.16 m |
2.18 m x 3.16 m |
|
一楼 |
门厅 |
1.47 m |
2.42 m |
1.47 m x 2.42 m |
|
一楼 |
客厅 |
3.24 m |
4.54 m |
3.24 m x 4.54 m |
|
一楼 |
餐厅 |
3.24 m |
2.66 m |
3.24 m x 2.66 m |
|
一楼 |
厨房 |
4.34 m |
4.67 m |
4.34 m x 4.67 m |
https://www.realtor.ca/real-estate/28297089/1341-raven-avenue-ottawa-5301-carlington


