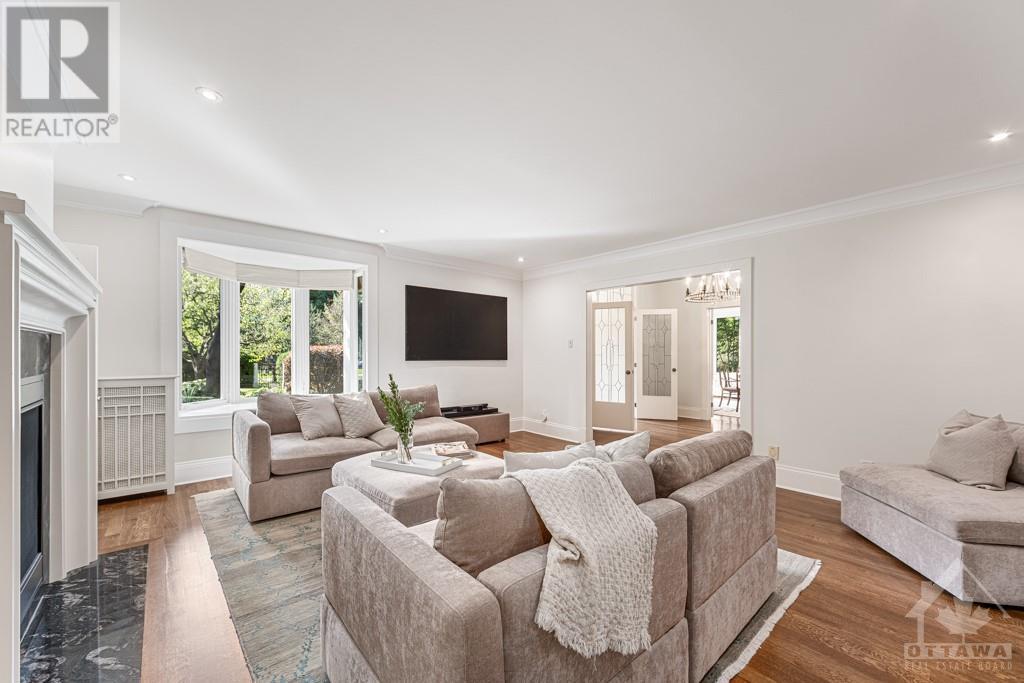4 卧室
5 浴室
壁炉
中央空调
风热取暖, 地暖
Landscaped
$3,375,000
Nowhere else will you find such a family-centric community in an historic, urban neighbourhood. Home’s iconic bearings place it amongst a trifecta of beloved benefits; green space, local amenities, excellent schools. A beautiful and quick commute by car, bike, or on foot land you at Global Affairs, Parliament, or the city business centre in minutes. Enjoy the cachet of beautifully landscaped gardens and a circular drive, walking close to notable schools. Within, updates throughout blend with original features for character-infused, functional spaces. Entertain, live, grow - a beautiful family home awaits - see it today! (id:44758)
房源概要
|
MLS® Number
|
1415472 |
|
房源类型
|
民宅 |
|
临近地区
|
Rockcliffe Park |
|
附近的便利设施
|
公共交通, Recreation Nearby, 购物, Water Nearby |
|
社区特征
|
Family Oriented |
|
特征
|
自动车库门 |
|
总车位
|
8 |
详 情
|
浴室
|
5 |
|
地上卧房
|
4 |
|
总卧房
|
4 |
|
赠送家电包括
|
冰箱, 洗碗机, 烘干机, Hood 电扇, 微波炉, 炉子, 洗衣机, Blinds |
|
地下室进展
|
已装修 |
|
地下室类型
|
全完工 |
|
施工日期
|
1927 |
|
施工种类
|
独立屋 |
|
空调
|
中央空调 |
|
外墙
|
灰泥 |
|
壁炉
|
有 |
|
Fireplace Total
|
1 |
|
固定装置
|
Drapes/window Coverings |
|
Flooring Type
|
Wall-to-wall Carpet, Hardwood, Tile |
|
地基类型
|
混凝土浇筑 |
|
客人卫生间(不包含洗浴)
|
1 |
|
供暖方式
|
天然气 |
|
供暖类型
|
Forced Air, 地暖 |
|
储存空间
|
3 |
|
类型
|
独立屋 |
|
设备间
|
市政供水 |
车 位
土地
|
英亩数
|
无 |
|
围栏类型
|
Fenced Yard |
|
土地便利设施
|
公共交通, Recreation Nearby, 购物, Water Nearby |
|
Landscape Features
|
Landscaped |
|
污水道
|
城市污水处理系统 |
|
土地深度
|
174 Ft ,5 In |
|
土地宽度
|
99 Ft ,10 In |
|
不规则大小
|
99.81 Ft X 174.4 Ft (irregular Lot) |
|
规划描述
|
住宅 |
房 间
| 楼 层 |
类 型 |
长 度 |
宽 度 |
面 积 |
|
二楼 |
主卧 |
|
|
17'0" x 14'9" |
|
二楼 |
5pc Ensuite Bath |
|
|
13'7" x 9'10" |
|
二楼 |
卧室 |
|
|
12'2" x 11'7" |
|
二楼 |
卧室 |
|
|
14'3" x 12'10" |
|
二楼 |
5pc Bathroom |
|
|
11'0" x 7'4" |
|
二楼 |
卧室 |
|
|
17'9" x 16'7" |
|
二楼 |
三件套浴室 |
|
|
8'8" x 5'11" |
|
二楼 |
洗衣房 |
|
|
12'11" x 7'2" |
|
三楼 |
Loft |
|
|
35'11" x 18'1" |
|
Lower Level |
娱乐室 |
|
|
24'5" x 13'6" |
|
Lower Level |
三件套卫生间 |
|
|
7'3" x 5'10" |
|
Lower Level |
Storage |
|
|
22'7" x 17'9" |
|
Lower Level |
Storage |
|
|
17'5" x 17'1" |
|
Lower Level |
设备间 |
|
|
14'8" x 12'10" |
|
一楼 |
门厅 |
|
|
7'7" x 5'10" |
|
一楼 |
客厅 |
|
|
17'11" x 17'9" |
|
一楼 |
餐厅 |
|
|
29'2" x 12'10" |
|
一楼 |
厨房 |
|
|
23'6" x 16'11" |
|
一楼 |
家庭房 |
|
|
12'10" x 10'3" |
|
一楼 |
Office |
|
|
17'9" x 7'7" |
|
一楼 |
两件套卫生间 |
|
|
5'9" x 5'3" |
https://www.realtor.ca/real-estate/27546176/1344-lisgar-road-ottawa-rockcliffe-park


































